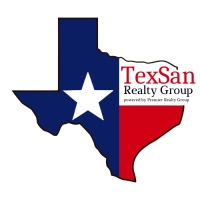Address Not Provided
Contact Jeff Froboese
Schedule A Showing
Property Photos

Priced at Only: $0
Address: Address Not Provided
Est. Payment
For a Fast & FREE
Mortgage Pre-Approval Apply Now
Apply Now
Mortgage Pre-Approval
 Apply Now
Apply Now
Property Location and Similar Properties
- MLS#: ( Not Set )
- Street Address: Address Not Provided
- Viewed: 1
- Price: $0
- Price sqft: $0
- Waterfront: No
- Year Built: Not Available
- Bldg sqft:
- Additional Information
- County:
- City:
- Zipcode:
- DMCA Notice
Features
Payment Calculator
- Principal & Interest -
- Property Tax $
- Home Insurance $
- HOA Fees $
- Monthly -

- TexSan Realty Group
- Premier Realty Group
- First in Real Estate
- Mobile: 210.334.7037
- Mobile: 210.334.7037
- Mobile: 210.334.7037
- jefffroboese@sbcglobal.net

- TexSan Realty Group
- Premier Realty Group
- First in Real Estate
- Mobile: 210.334.7037
- Mobile: 210.334.7037
- Mobile: 210.334.7037
- jefffroboese@sbcglobal.net
