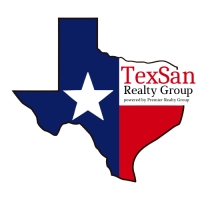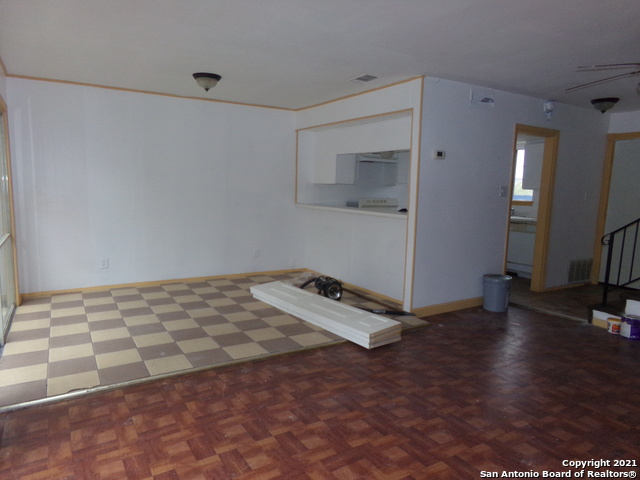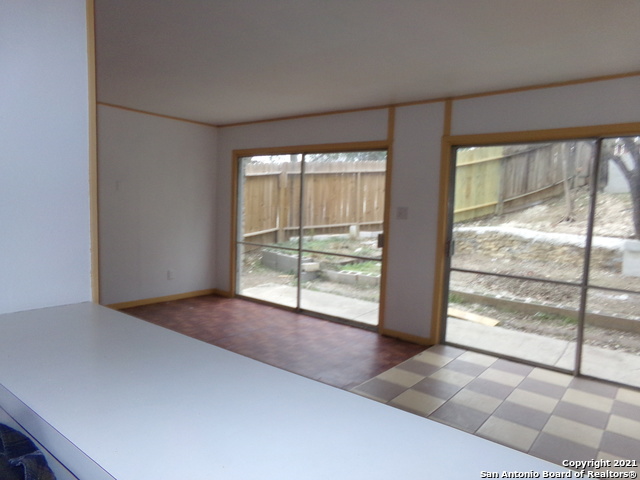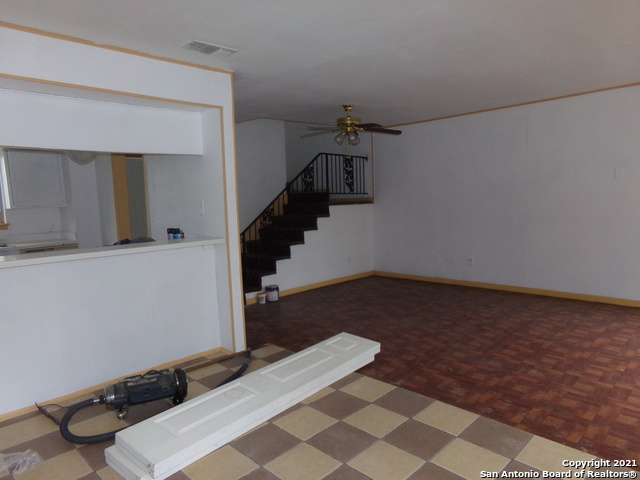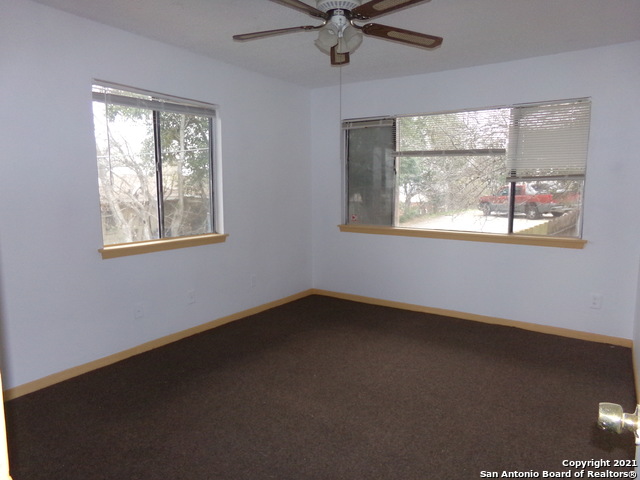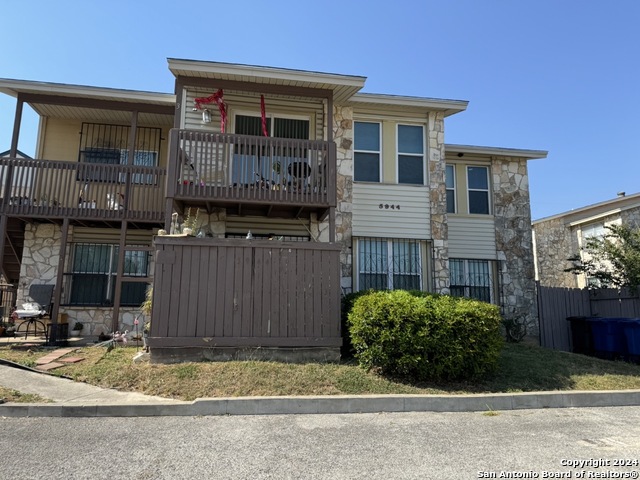4835 Gus Eckert Rd 2, San Antonio, TX 78240
Contact Jeff Froboese
Schedule A Showing
Property Photos
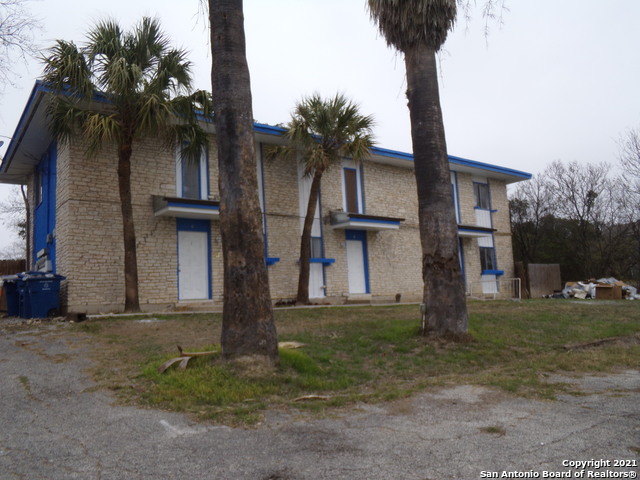
Priced at Only: $900
Address: 4835 Gus Eckert Rd 2, San Antonio, TX 78240
Est. Payment
For a Fast & FREE
Mortgage Pre-Approval Apply Now
Apply Now
Mortgage Pre-Approval
 Apply Now
Apply Now
Property Location and Similar Properties
- MLS#: 1713221 ( Residential Rental )
- Street Address: 4835 Gus Eckert Rd 2
- Viewed: 10
- Price: $900
- Price sqft: $0
- Waterfront: No
- Year Built: 1970
- Bldg sqft: 3910
- Bedrooms: 2
- Total Baths: 1
- Full Baths: 1
- Days On Market: 501
- Additional Information
- County: BEXAR
- City: San Antonio
- Zipcode: 78240
- District: Northside
- Elementary School: Mc Dermott
- Middle School: Rawlinson
- High School: Clark
- Provided by: Network NW Real Estate
- Contact: Nancy Alfaro
- (210) 389-4788

- DMCA Notice
-
Description2 bedroom unit in a tri plex. Small fenced in back yard. Conveniently located to major highways and medical center.
Features
Building and Construction
- Apprx Age: 54
- Builder Name: UNKNOWN
- Exterior Features: Brick, Siding
- Flooring: Carpeting, Linoleum
- Foundation: Slab
- Kitchen Length: 10
- Roof: Composition, Metal
- Source Sqft: Appsl Dist
School Information
- Elementary School: Mc Dermott
- High School: Clark
- Middle School: Rawlinson
- School District: Northside
Garage and Parking
- Garage Parking: None/Not Applicable
Eco-Communities
- Water/Sewer: Water System, Sewer System
Utilities
- Air Conditioning: One Central
- Fireplace: Not Applicable
- Heating Fuel: Natural Gas
- Heating: Central
- Security: Not Applicable
- Utility Supplier Elec: CPS
- Utility Supplier Gas: CPS
- Utility Supplier Grbge: CITY
- Utility Supplier Sewer: SAWS
- Utility Supplier Water: SAWS
- Window Coverings: Some Remain
Amenities
- Common Area Amenities: None
Finance and Tax Information
- Application Fee: 65
- Days On Market: 475
- Max Num Of Months: 18
- Pet Deposit: 400
- Security Deposit: 800
Rental Information
- Rent Includes: No Inclusions
- Tenant Pays: Gas/Electric, Water/Sewer, Garbage Pickup
Other Features
- Application Form: OURS
- Apply At: 11515 BIG MESA 78245/HALL
- Instdir: Fredericksburg
- Interior Features: One Living Area, Separate Dining Room, Breakfast Bar, Open Floor Plan
- Legal Description: NCB 14697 BLK LOT P-45 2021- RSVY PER DEED 20200241520, EXE
- Miscellaneous: Broker-Manager, City Bus
- Occupancy: Vacant
- Personal Checks Accepted: No
- Ph To Show: 210-222-2227
- Restrictions: Smoking Outside Only
- Salerent: For Rent
- Section 8 Qualified: No
- Style: Two Story
- Views: 10
Owner Information
- Owner Lrealreb: No
Payment Calculator
- Principal & Interest -
- Property Tax $
- Home Insurance $
- HOA Fees $
- Monthly -
Similar Properties
Nearby Subdivisions
Apple Creek
Bluffs At Westchase
Canterfield
Country View
Creekside Glen
Cypress Hollow
Echo Creek
Eckhert Condominiums
Eckhert Condos (ns)
Eckhert Crossing
Eckhert Place
Forest Meadows Ns
Forest Oaks
French Creek Village
Garrison
Kenton Place
Kingsbury
Lincoln Green
Lincoln Park
Lost Oaks
Marshall Meadows
Mt. Laurel
N/a
None
Oak Bluff
Oak Hills Terrace
Oak Hills Terrace
Oakhills Terrace - Bexar Count
Oakland Estates
Pavona Place
Pecan Hill
Preserve At Research Enclave
Providence Place
Prue Bend
Retreat At Glen Heather
Retreat At Oak Hills
Roanoke Condo Ns
Rockwell Village
Rowley Gardens
Secluded Oak Villas Condo
Sierra Vista
Summerwind
Summerwind (common) / Villas A
Summerwood
Terra View Townhomes
The Plaza
The Preserve @ Research Enclav
The Village At Rusti
The Villas At Kenton Pla
Villamanta Condominiums
Villas At Babcock
Villas At Ingram Hills
Villas At Northgate
Villas Of Oakcreek
Wellesley Manor
Westfield
Whisper Creek
Wildwood
Woods Of Providence
Wynnwood Condos Ns
