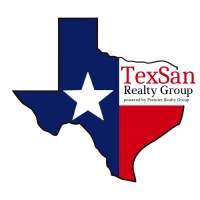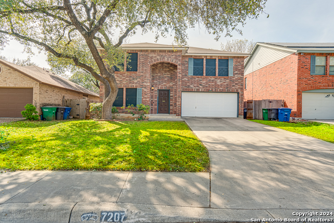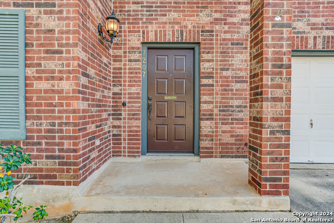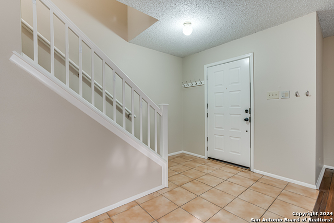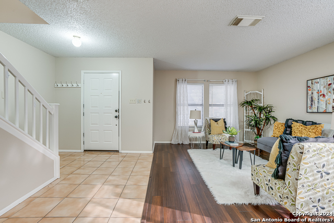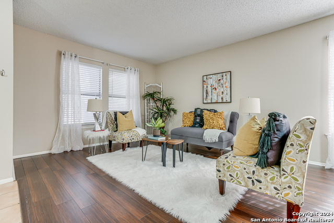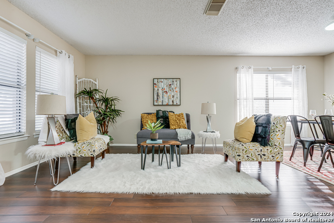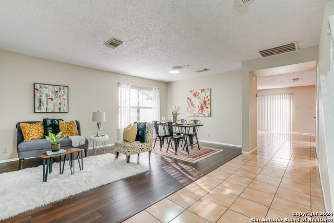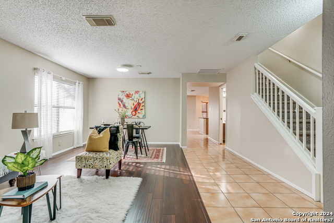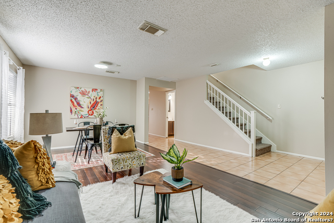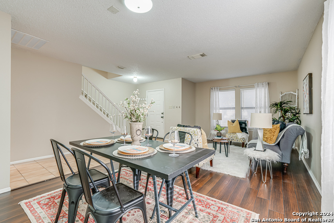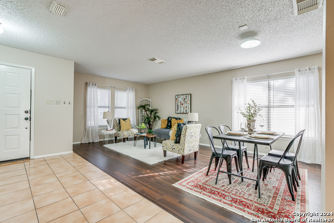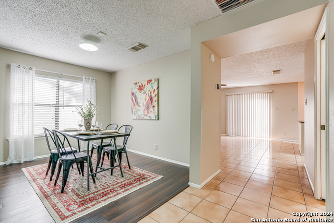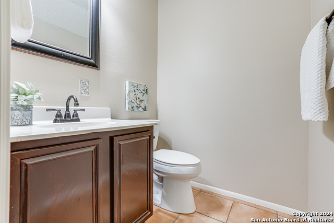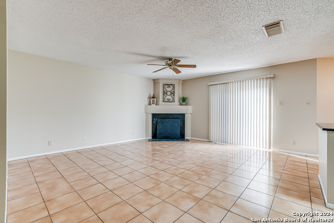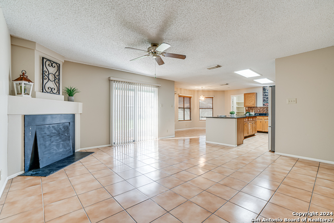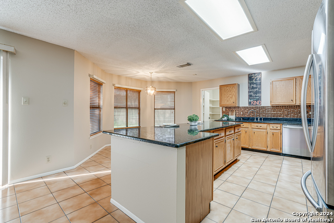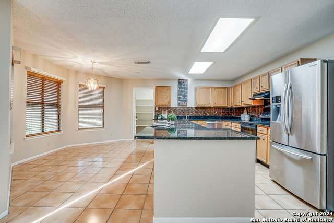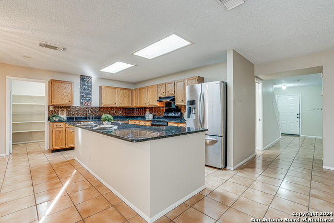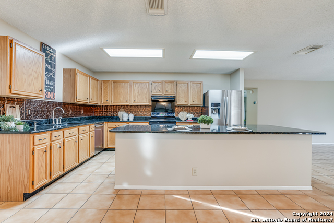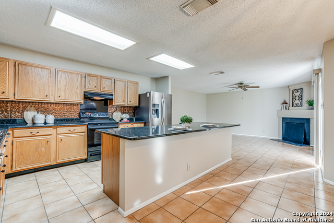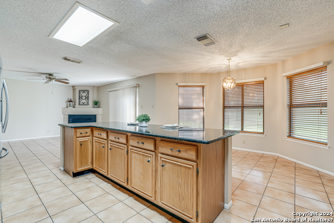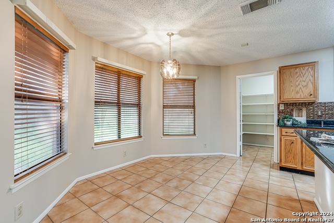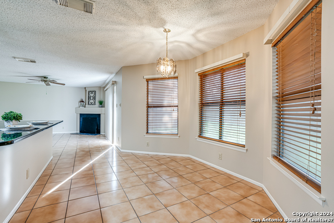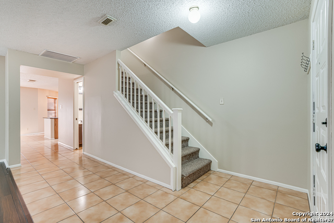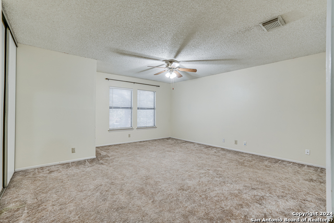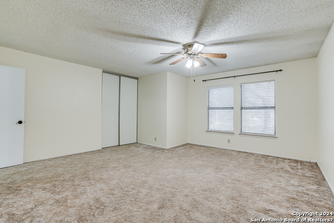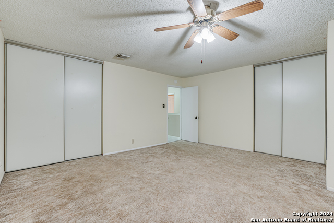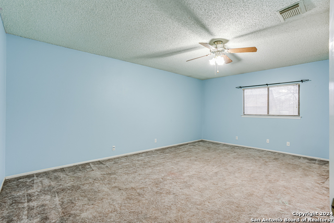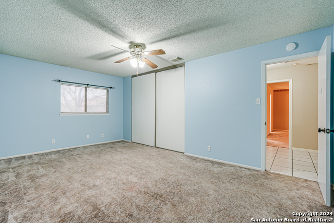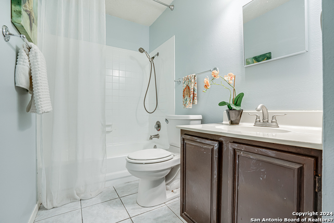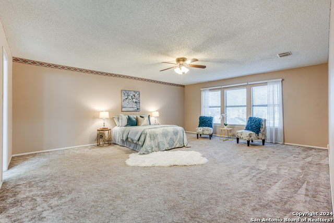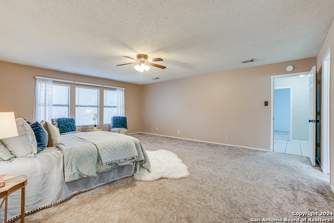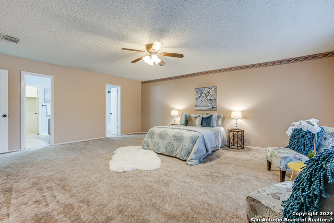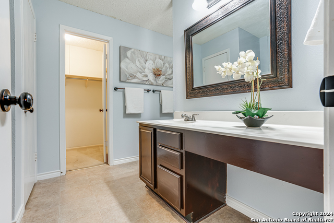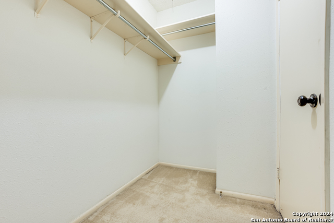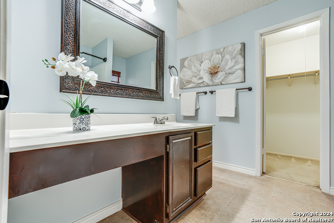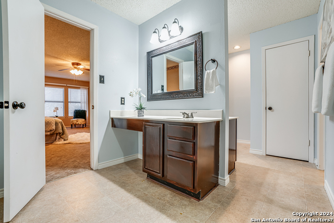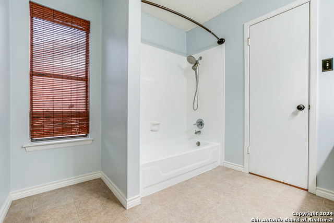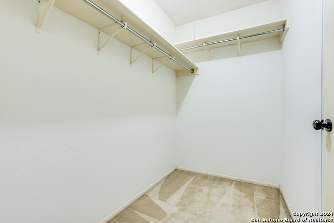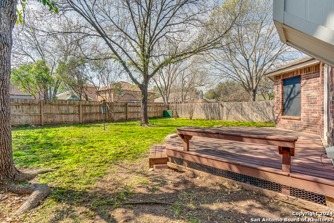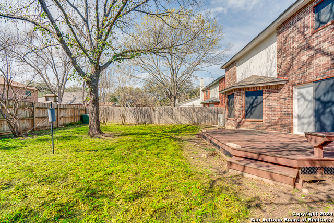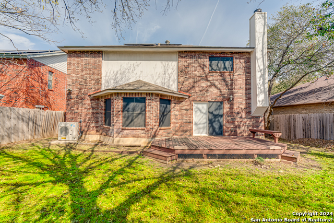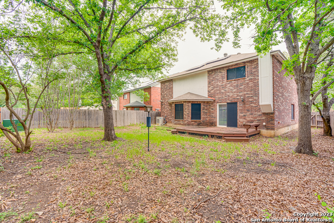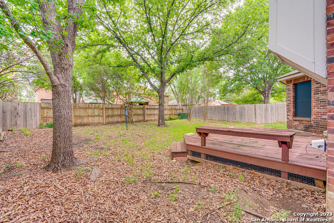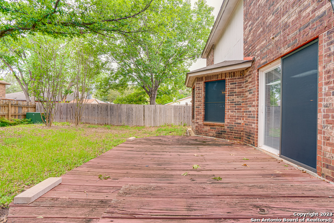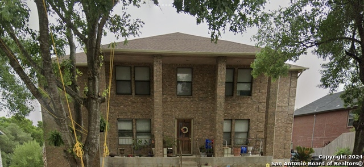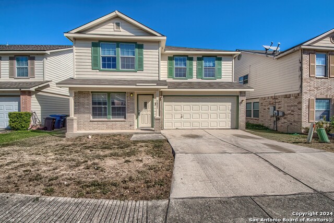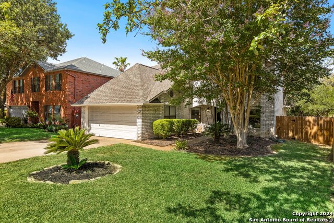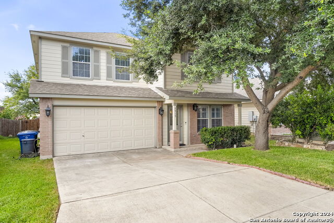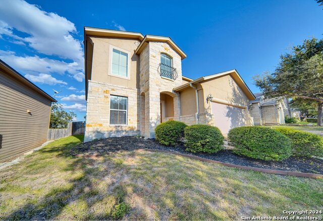7207 Autumn Park, San Antonio, TX 78249
Contact Jeff Froboese
Schedule A Showing
Property Photos
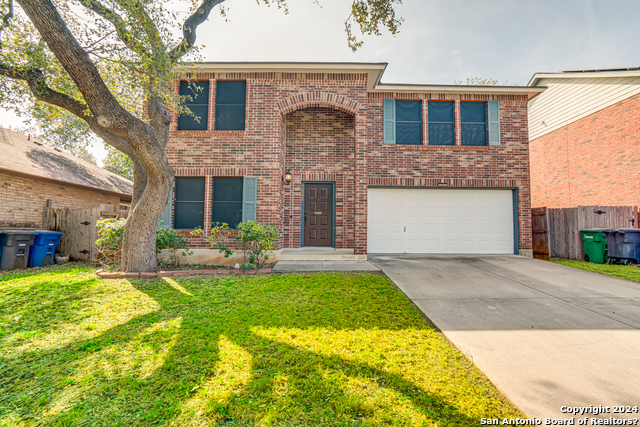
Priced at Only: $335,000
Address: 7207 Autumn Park, San Antonio, TX 78249
Est. Payment
For a Fast & FREE
Mortgage Pre-Approval Apply Now
Apply Now
Mortgage Pre-Approval
 Apply Now
Apply Now
Property Location and Similar Properties
- MLS#: 1754951 ( Single Residential )
- Street Address: 7207 Autumn Park
- Viewed: 29
- Price: $335,000
- Price sqft: $132
- Waterfront: No
- Year Built: 1991
- Bldg sqft: 2544
- Bedrooms: 3
- Total Baths: 3
- Full Baths: 2
- 1/2 Baths: 1
- Garage / Parking Spaces: 2
- Days On Market: 297
- Additional Information
- County: BEXAR
- City: San Antonio
- Zipcode: 78249
- Subdivision: Parkwood
- District: Northside
- Elementary School: Scobee
- Middle School: Stinson Katherine
- High School: Louis D Brandeis
- Provided by: Keller Williams Legacy
- Contact: Scott Small
- (210) 771-4803

- DMCA Notice
-
DescriptionSeller owns outright and entertaining Seller Carry for up to 5 years with 20% Down Payment and 7% Interest Rate. Also $5000 towards Buyers' CC WOW Just WOW! Step up to this once in a lifetime opportunity! The heavy lifting for infrastructure is already in place upgraded high efficiency HVAC and hot water heater, Solar Panels (owned not leased) and Water softener too!. PCSing to JBSA Lackland? You'll be a less than 20 miles and just under 30 minutes away! (About 7 miles and 15 minutes to Six Flags Fiesta TX and SeaWorld) Amazing 2 Story home shows its pride of ownership throughout and you too can be so proud to own and live in this well established community near great NISD schools, La Canterra shopping, and an HEB Plus just a short distance away! The open concept floorplan is perfect for entertaining. Keep your COSTCO Membership working for you in the extra large walk in pantry/utility room. Well established neighborhood and all the recreational amenities and elementary school VERY close by.
Features
Building and Construction
- Apprx Age: 33
- Builder Name: UNK
- Construction: Pre-Owned
- Exterior Features: Brick, 4 Sides Masonry
- Floor: Carpeting, Ceramic Tile, Wood
- Foundation: Slab
- Kitchen Length: 17
- Roof: Composition
- Source Sqft: Appsl Dist
School Information
- Elementary School: Scobee
- High School: Louis D Brandeis
- Middle School: Stinson Katherine
- School District: Northside
Garage and Parking
- Garage Parking: Two Car Garage, Attached
Eco-Communities
- Energy Efficiency: Smart Electric Meter, 16+ SEER AC, Programmable Thermostat, Double Pane Windows, High Efficiency Water Heater, Ceiling Fans
- Green Features: Solar Panels
- Water/Sewer: Water System
Utilities
- Air Conditioning: One Central
- Fireplace: One, Living Room
- Heating Fuel: Electric
- Heating: Central, Heat Pump, 1 Unit
- Window Coverings: Some Remain
Amenities
- Neighborhood Amenities: Pool, Tennis, Clubhouse, Park/Playground
Finance and Tax Information
- Days On Market: 490
- Home Faces: North
- Home Owners Association Fee: 275
- Home Owners Association Frequency: Annually
- Home Owners Association Mandatory: Mandatory
- Home Owners Association Name: PARKWOOD MAINTENANCE ASSOCIATION
- Total Tax: 6574.03
Rental Information
- Currently Being Leased: No
Other Features
- Block: 10
- Contract: Exclusive Right To Sell
- Instdir: Bandera RD to Prue Rd to Left on Cedar Park and then Right On Autumn Park. 7207 will be on your Right
- Interior Features: Two Living Area, Eat-In Kitchen, Island Kitchen, Breakfast Bar, Walk-In Pantry, Utility Room Inside, All Bedrooms Upstairs, 1st Floor Lvl/No Steps, Cable TV Available, High Speed Internet, Laundry Main Level, Laundry Room, Telephone, Walk in Closets, Attic - Access only, Attic - Storage Only
- Legal Desc Lot: 25
- Legal Description: NCB 19097 BLK 10 LOT 25 (PARKWOOD UT-3) "HAUSMAN/PRUE RD" AN
- Occupancy: Vacant
- Ph To Show: 2102222227
- Possession: Closing/Funding
- Style: Two Story, Traditional
- Views: 29
Owner Information
- Owner Lrealreb: No
Payment Calculator
- Principal & Interest -
- Property Tax $
- Home Insurance $
- HOA Fees $
- Monthly -
Similar Properties
Nearby Subdivisions
Arbor Of Rivermist
Auburn Ridge
Babcock Place
Bentley Manor Cottage Estates
Cambridge
Carriage Hills
College Park
De Zavala Trails
Eagles Bluff
Hart Ranch
Heights Of Carriage
Hunters Chase
Hunters Glenn
Maverick Creek
Meadows Of Carriage Hills
Oakland Heights
Oakmont
Oakmont Downs
Oakridge Pointe
Ox Bow
Oxbow
Oxbow Ns
Parkwood
Presidio
Provincia Villas
Regency Meadow
Ridgehaven
River Mist U-1
Rivermist
Rose Hill
Shavano Oaks
Shavano Village
Steubing Farm-jv Bacon Pkwy
Tanglewood
The Landing At French Creek
The Park At University Hills
University Hills
University Oaks
University Village
Westfield
Woller Creek
Woodbridge
Woodridge
Woodridge Village
Woods Of Shavana
Woods Of Shavano
