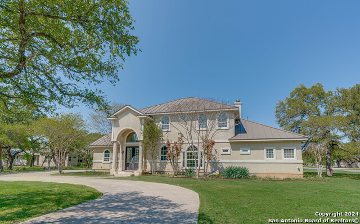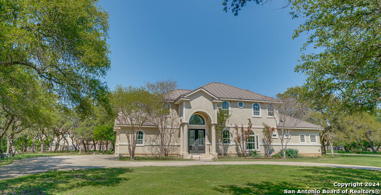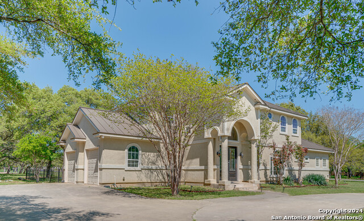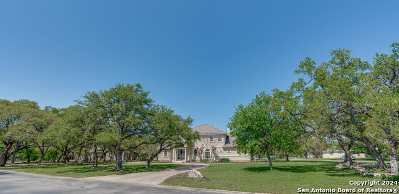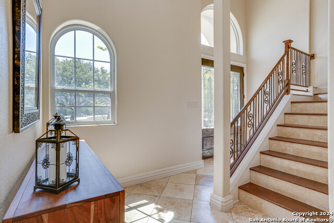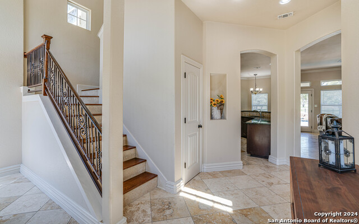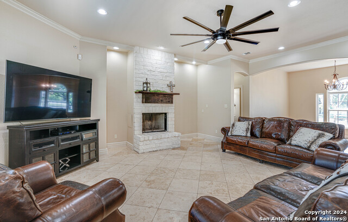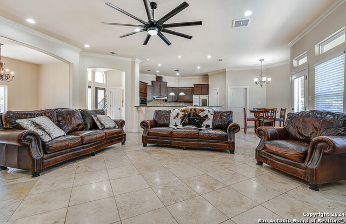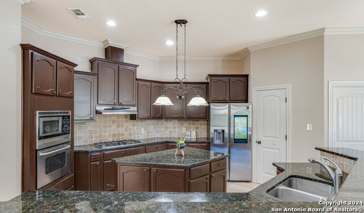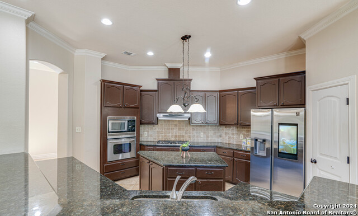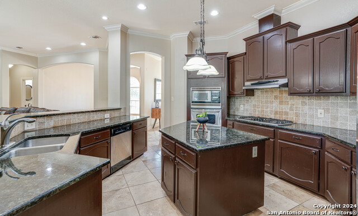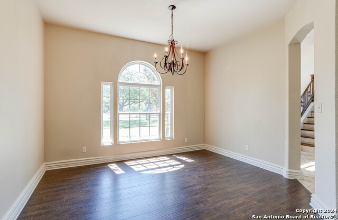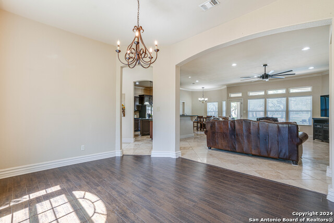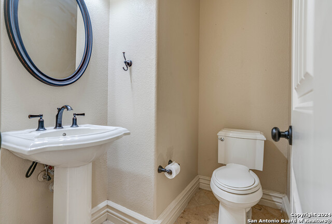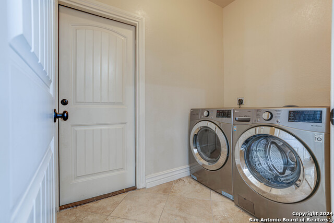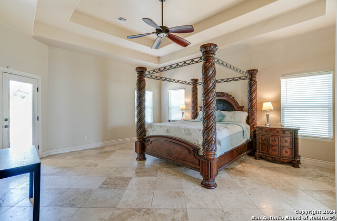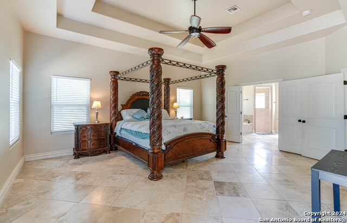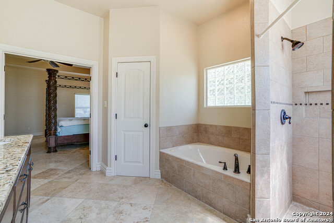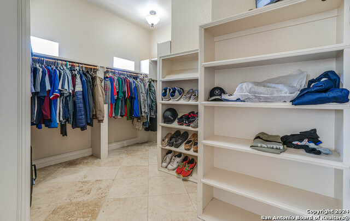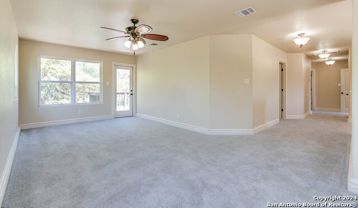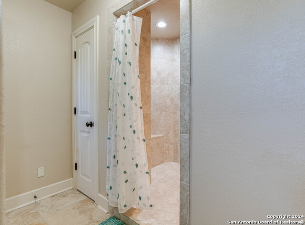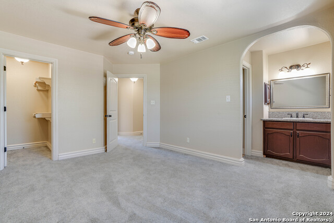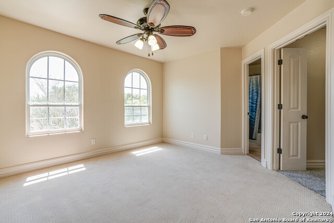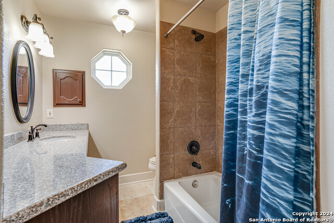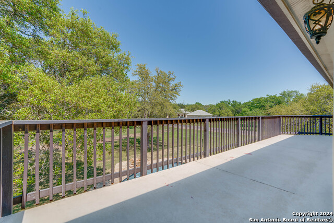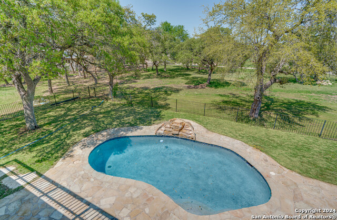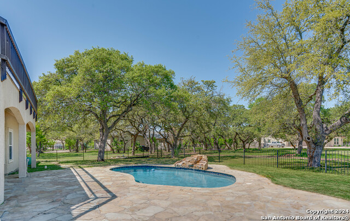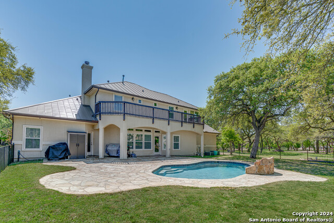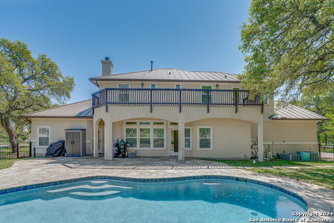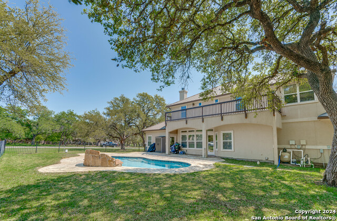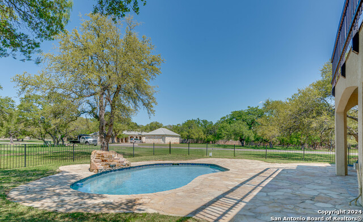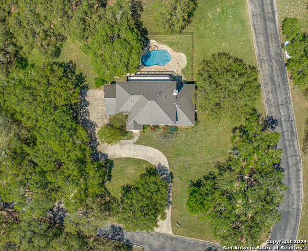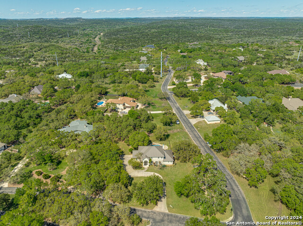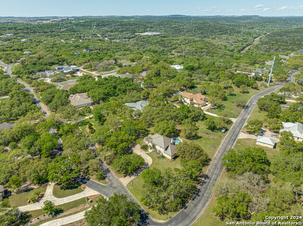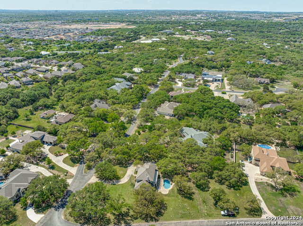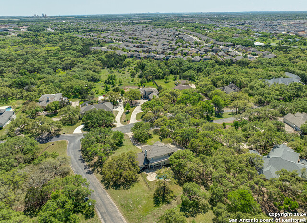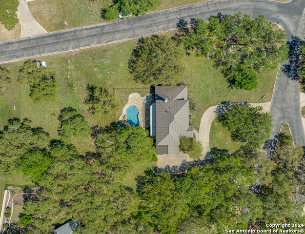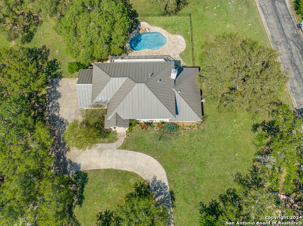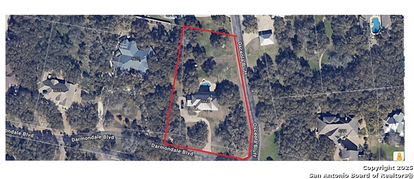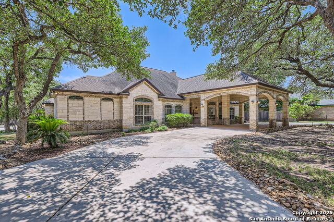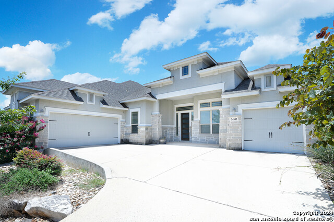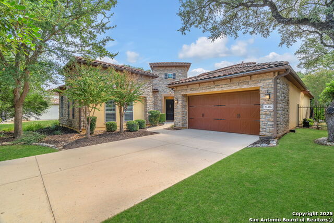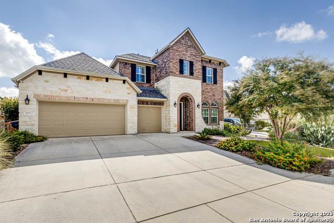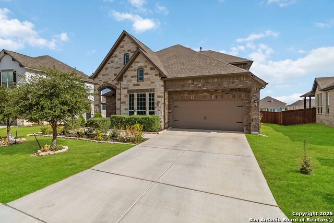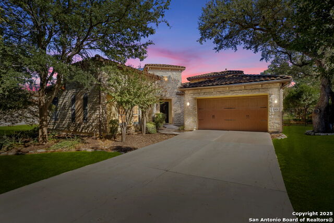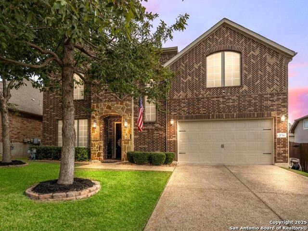5643 Darmondale, San Antonio, TX 78261
Contact Jeff Froboese
Schedule A Showing
Property Photos
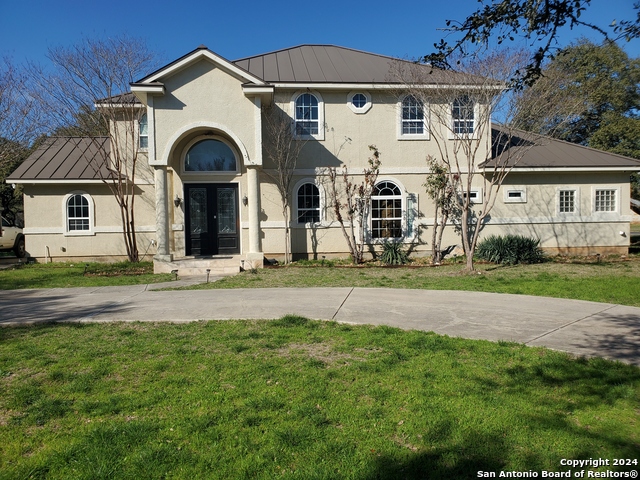
Priced at Only: $735,000
Address: 5643 Darmondale, San Antonio, TX 78261
Est. Payment
For a Fast & FREE
Mortgage Pre-Approval Apply Now
Apply Now
Mortgage Pre-Approval
 Apply Now
Apply Now
Property Location and Similar Properties
- MLS#: 1756467 ( Single Residential )
- Street Address: 5643 Darmondale
- Viewed: 429
- Price: $735,000
- Price sqft: $227
- Waterfront: No
- Year Built: 2005
- Bldg sqft: 3237
- Bedrooms: 4
- Total Baths: 4
- Full Baths: 3
- 1/2 Baths: 1
- Garage / Parking Spaces: 2
- Days On Market: 649
- Additional Information
- County: BEXAR
- City: San Antonio
- Zipcode: 78261
- Subdivision: Century Oaks Estates
- District: Judson
- Elementary School: Wortham Oaks
- Middle School: Kitty Hawk
- High School: Veterans Memorial
- Provided by: Keller Williams Heritage
- Contact: Steven Comacho
- (210) 758-1997

- DMCA Notice
-
DescriptionA Massive home, on a 1+ ac. corner lot, in this prestigious community, will not be this cheap again...Seller has relocated, reduced asking price, and wants to sell...Already listed WAY UNDER County Appraisal...Seller is ready to let go of this Dream House ! As you make your way to the back of this extremely private gated community, You'll be blown away by large expansive lots full of million dollar homes and mature oak trees. This impressive two story stucco home centered on a huge 1ac+ corner lot is an absolute jaw dropper. Enter the large double doors and be greeted by a foyer, staircase and 20ft ceilings...Walk in a little bit further and enter your grand living room with stone fireplace Floor to ceiling, open formal dining, and spacious eat in kitchen with tons of cabinet space, black granite counters, bar top, and island. The primary suite is just as impressive as the rest of the home, plenty of space for any bedroom furniture you could imagine, A large windowed door leads you out to your private in ground pool surrounded by paved flagstone, double doors to the bath with double vanity, walk in shower, and large jet tub. Two large rooms upstairs with walk in closets share a large Jack & Jill Bathroom and the third bedroom is a secondary master or mother in law suite with its own full bath. The upstairs living area has a door that will take you out to the balcony/deck that stretches across the back of the home and looks out over the pool and the rest of your amazing property. Video walkthrough available online search address...
Features
Building and Construction
- Apprx Age: 20
- Builder Name: Unknown
- Construction: Pre-Owned
- Exterior Features: Stucco
- Floor: Carpeting, Ceramic Tile, Laminate
- Foundation: Slab
- Kitchen Length: 15
- Roof: Metal
- Source Sqft: Appsl Dist
Land Information
- Lot Description: Corner, 1 - 2 Acres, Level
- Lot Improvements: Street Paved
School Information
- Elementary School: Wortham Oaks
- High School: Veterans Memorial
- Middle School: Kitty Hawk
- School District: Judson
Garage and Parking
- Garage Parking: Two Car Garage
Eco-Communities
- Water/Sewer: Water System, Aerobic Septic
Utilities
- Air Conditioning: One Central
- Fireplace: One
- Heating Fuel: Electric, Natural Gas
- Heating: Central
- Recent Rehab: No
- Window Coverings: Some Remain
Amenities
- Neighborhood Amenities: Controlled Access
Finance and Tax Information
- Days On Market: 563
- Home Faces: South
- Home Owners Association Fee: 200
- Home Owners Association Frequency: Quarterly
- Home Owners Association Mandatory: Mandatory
- Home Owners Association Name: CENTURY OAKS HOMEOWERS ASSOCIATION
- Total Tax: 16296.53
Rental Information
- Currently Being Leased: No
Other Features
- Contract: Exclusive Right To Sell
- Instdir: From 1604, Exit Green Mountain and head North to Evans Rd, Turn right into Century Oaks subdivision on Angostura Follow 1/2 mile to Darmondale Turn Right home is the corner lot just before Osceola Bluff
- Interior Features: Two Living Area, Separate Dining Room, Eat-In Kitchen, Two Eating Areas, Game Room, Secondary Bedroom Down, Laundry Main Level, Laundry Room
- Legal Desc Lot: 62
- Legal Description: CB 4912A BLK 1 LOT 62 CENTURY OAKS ESTATES UT-1
- Miscellaneous: None/not applicable
- Occupancy: Vacant
- Ph To Show: 210-222-2227
- Possession: Closing/Funding
- Style: Two Story
- Views: 429
Owner Information
- Owner Lrealreb: No
Payment Calculator
- Principal & Interest -
- Property Tax $
- Home Insurance $
- HOA Fees $
- Monthly -
Similar Properties
Nearby Subdivisions
Amorosa
Belterra
Blackhawk
Bulverde
Bulverde 3/ Villages Of
Bulverde Village
Bulverde Village-blkhwk/crkhvn
Bulverde Village/the Point
Campanas
Canyon Crest
Century Oaks
Century Oaks Estates
Cibolo Canyon
Cibolo Canyon/suenos
Cibolo Canyons
Cibolo Canyons/estancia
Cibolo Canyons/monteverde
Clear Springs Park
Country Place
Creek Haven
Fossil Ridge
Indian Springs
Langdon
Langdon-unit 1
Madera At Cibolo Canyon
N/a
R
Sendero Ranch
The Preserve At Indian Springs
Trinity Oak Arbors
Trinity Oaks
Trinity Oaks Un 1
Tuscan Oaks
Verde Mountain Estat
Wortham Oaks
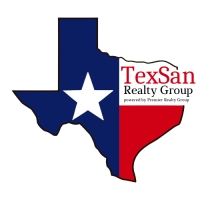
- TexSan Realty Group
- Premier Realty Group
- First in Real Estate
- Mobile: 210.334.7037
- Mobile: 210.334.7037
- Mobile: 210.334.7037
- jefffroboese@sbcglobal.net

- TexSan Realty Group
- Premier Realty Group
- First in Real Estate
- Mobile: 210.334.7037
- Mobile: 210.334.7037
- Mobile: 210.334.7037
- jefffroboese@sbcglobal.net

