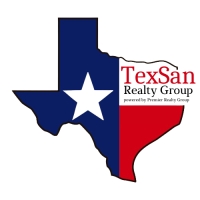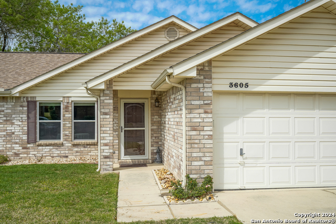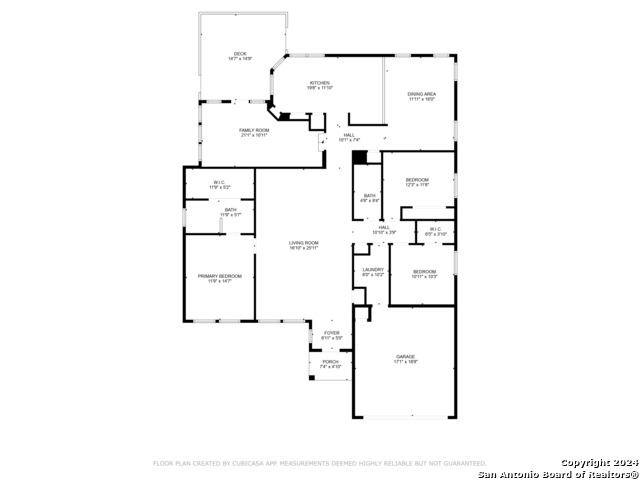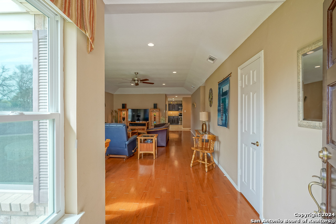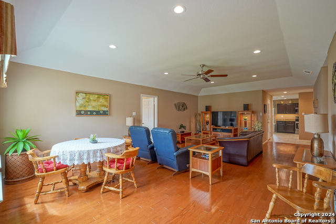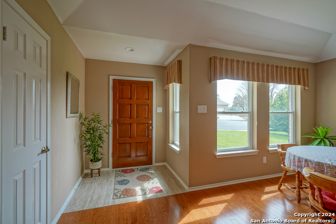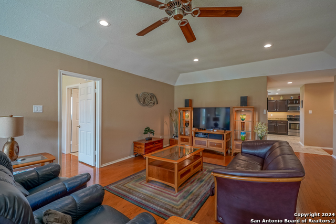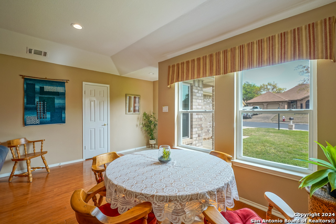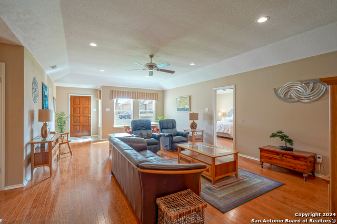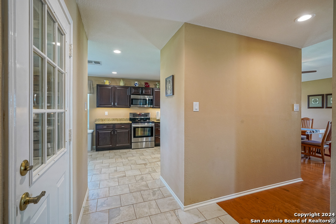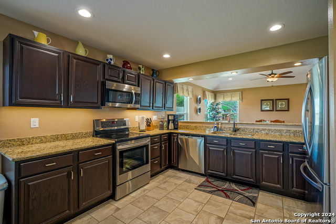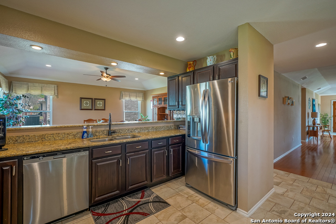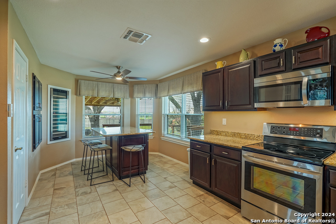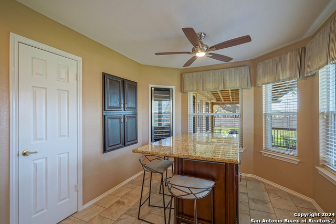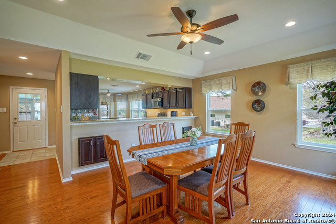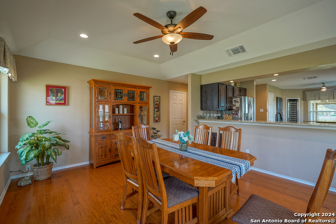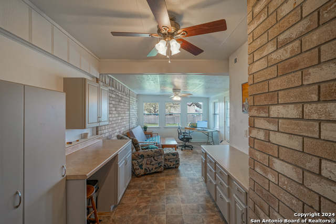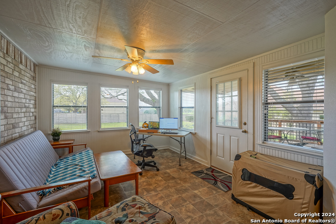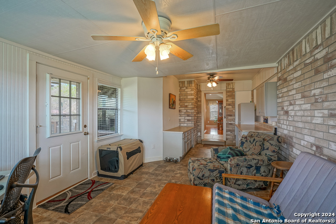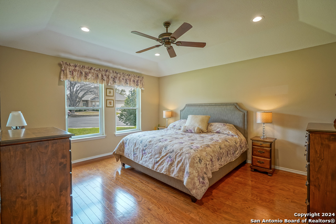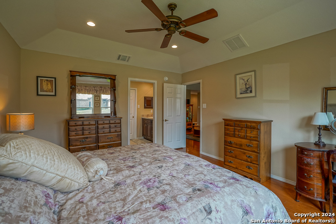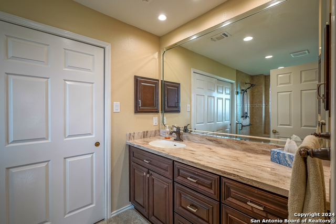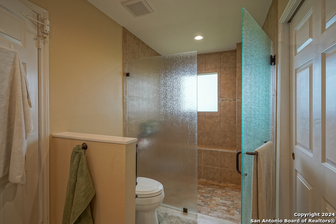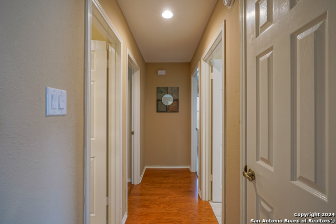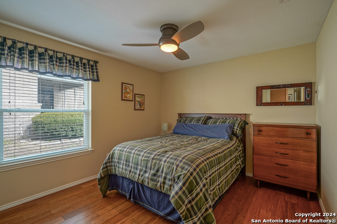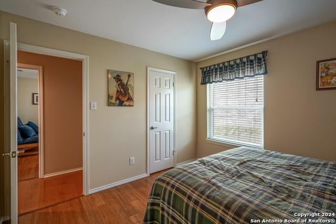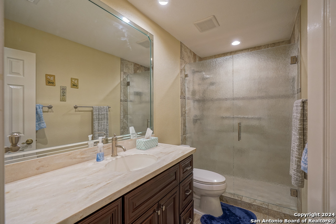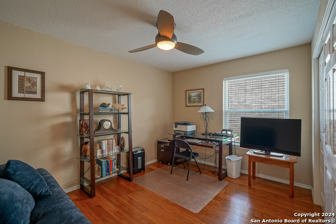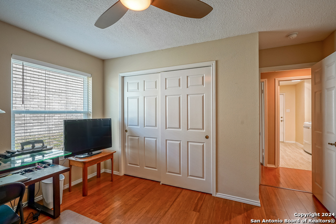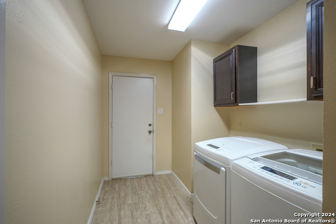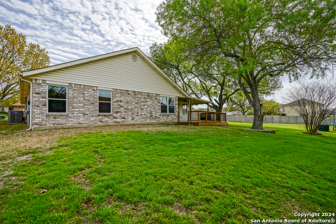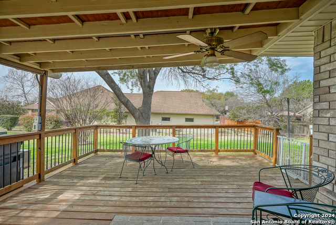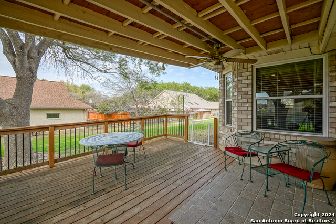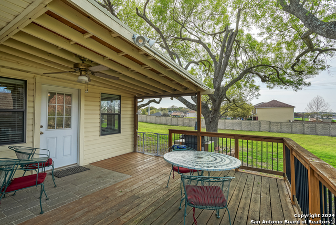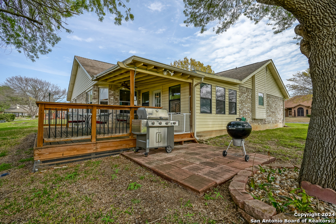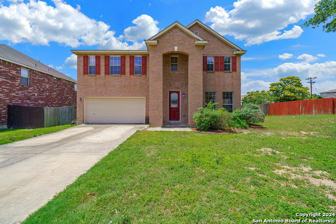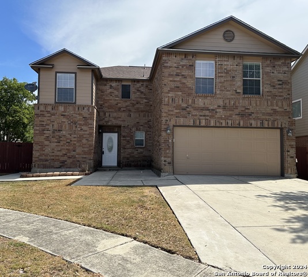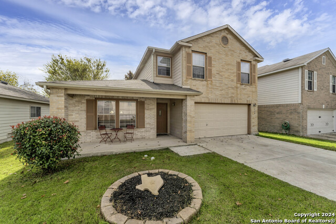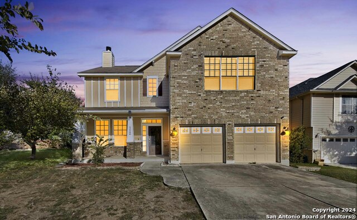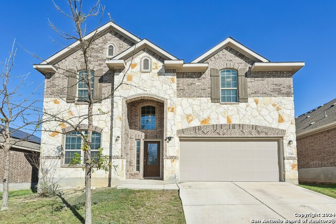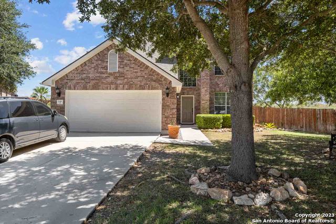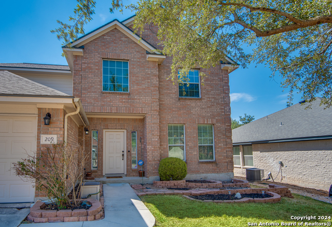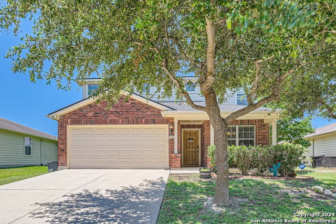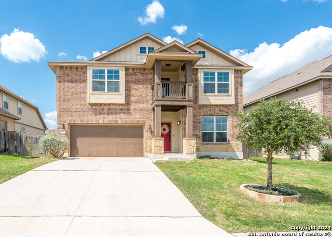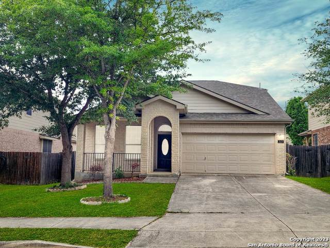3605 Chestnut Court, Cibolo, TX 78108
Contact Jeff Froboese
Schedule A Showing
Property Photos
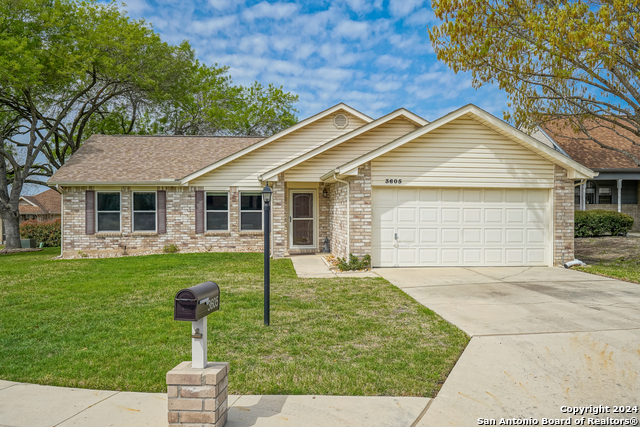
Priced at Only: $325,000
Address: 3605 Chestnut Court, Cibolo, TX 78108
Est. Payment
For a Fast & FREE
Mortgage Pre-Approval Apply Now
Apply Now
Mortgage Pre-Approval
 Apply Now
Apply Now
Property Location and Similar Properties
- MLS#: 1757439 ( Single Residential )
- Street Address: 3605 Chestnut Court
- Viewed: 33
- Price: $325,000
- Price sqft: $161
- Waterfront: No
- Year Built: 1989
- Bldg sqft: 2020
- Bedrooms: 3
- Total Baths: 2
- Full Baths: 2
- Garage / Parking Spaces: 2
- Days On Market: 290
- Additional Information
- County: GUADALUPE
- City: Cibolo
- Zipcode: 78108
- Subdivision: Scenic Hills
- District: Schertz Cibolo Universal City
- Elementary School: John A Sippel
- Middle School: Dobie J. Frank
- High School: Byron Steele
- Provided by: Lynn Knapik Real Estate LLC
- Contact: Lynn Knapik
- (210) 884-5774

- DMCA Notice
-
DescriptionPrice Adjustment! Resort style lock and leave lifestyle is waiting for you in the Scenic Hills Over 55 Community. You don't even have to take care of your own yard unless I guess you wanted to! This lovely 3 bedroom home has been updated in the 8 years since the owners purchased it. You'll love the fantastic walk in showers with pivot framed obscure glass doors and ceramic tile in both the primary bath and the secondary bath. Both baths have 36" height cabinets. The primary suite boasts hardwood floors as do all the rooms other than the kitchen, baths and bonus room. Speaking of the bonus room it truly can be whatever you want it to be sunroom, office, extra bedroom, TV room, craft room, and we could go on and on. We know you'll love it! This house is full of surprises, meticulously maintained, and features soft neutrals colors throughout. Refrigerator, washer and dryer all remain. A super easy house to move into the day you close it's just waiting for you now!
Features
Building and Construction
- Apprx Age: 35
- Builder Name: Unknown
- Construction: Pre-Owned
- Exterior Features: 3 Sides Masonry, Wood
- Floor: Ceramic Tile, Wood
- Foundation: Slab
- Kitchen Length: 10
- Other Structures: None
- Roof: Composition
- Source Sqft: Appsl Dist
Land Information
- Lot Description: On Greenbelt, Level
- Lot Improvements: Street Paved, Curbs, Street Gutters, Sidewalks, Streetlights, Fire Hydrant w/in 500', Asphalt, City Street, Interstate Hwy - 1 Mile or less
School Information
- Elementary School: John A Sippel
- High School: Byron Steele High
- Middle School: Dobie J. Frank
- School District: Schertz-Cibolo-Universal City ISD
Garage and Parking
- Garage Parking: Two Car Garage, Attached
Eco-Communities
- Energy Efficiency: 16+ SEER AC, Double Pane Windows, Storm Doors, Ceiling Fans
- Green Features: Drought Tolerant Plants, Low Flow Commode
- Water/Sewer: Water System, Sewer System, City
Utilities
- Air Conditioning: One Central, Heat Pump
- Fireplace: Not Applicable
- Heating Fuel: Electric
- Heating: Central, Heat Pump, 1 Unit
- Recent Rehab: Yes
- Utility Supplier Elec: GVEC
- Utility Supplier Grbge: Scherz
- Utility Supplier Other: Spectrum
- Utility Supplier Sewer: Schertz
- Utility Supplier Water: Schertz
- Window Coverings: Some Remain
Amenities
- Neighborhood Amenities: Controlled Access, Pool, Tennis, Clubhouse, Park/Playground
Finance and Tax Information
- Days On Market: 263
- Home Owners Association Fee: 338
- Home Owners Association Frequency: Monthly
- Home Owners Association Mandatory: Mandatory
- Home Owners Association Name: SCENIC HILLS COMMUNITY ASSN
- Total Tax: 6133.4
Rental Information
- Currently Being Leased: No
Other Features
- Accessibility: 2+ Access Exits, Int Door Opening 32"+, 36 inch or more wide halls, Entry Slope less than 1 foot, Grab Bars in Bathroom(s), Grab Bars Throughout, No Carpet, Level Lot, No Stairs, First Floor Bath, Full Bath/Bed on 1st Flr, Stall Shower
- Contract: Exclusive Right To Sell
- Instdir: I-35 to Country Club Blvd to Scenic Dr left on Greenridge left on Chestnut Court
- Interior Features: Two Living Area, Liv/Din Combo, Separate Dining Room, Eat-In Kitchen, Two Eating Areas, Walk-In Pantry, Florida Room, Utility Room Inside, 1st Floor Lvl/No Steps, High Ceilings, Pull Down Storage, Cable TV Available, High Speed Internet, All Bedrooms Downstairs, Laundry Lower Level, Laundry Room, Walk in Closets, Attic - Pull Down Stairs
- Legal Desc Lot: 89
- Legal Description: Lot 89 Blk 1 Addn: Scenic Hills Community Ph#1
- Miscellaneous: Home Service Plan, M.U.D.
- Occupancy: Owner
- Ph To Show: 210-222-2227
- Possession: Closing/Funding
- Style: One Story, Traditional
- Views: 33
Owner Information
- Owner Lrealreb: No
Payment Calculator
- Principal & Interest -
- Property Tax $
- Home Insurance $
- HOA Fees $
- Monthly -
Similar Properties
Nearby Subdivisions
(rural_g05) Rural Nbhd Geo Reg
Bella Rosa
Belmont Park
Bentwood Ranch
Brackin William
Buffalo Crossing
Charleston Parke
Cher Ron
Cibolo North
Cibolo Valley Ranch
Cibolo Vista
Cypress Point
Deer Creek
Deer Creek Cibolo
Enclave At Willow Pointe
Estates At Buffalo Crossing
Estates At Riata Oaks
Fairhaven
Fairways At Scenic Hills
Falcon Ridge
Foxbrook
G_a00557-bracken William
Garcia
Gatewood
Heights Of Cibolo
Landmark Pointe - Guadalupe Co
Lantana
Legendary Trails
Legendary Trails 45
Legendary Trails 50
Mesa @ Turning Stone - Guadalu
Mesa Western
Northcliffe
Red River Ranch
Ridge At Deer Creek
Ridge At Willow Pointe
Saddle Creek Ranch
Saratoga
Saratoga - Guadalupe County
Scenic Hills
Scenic Hills Community Ph#1
Springtree
Steele Creek
Steele Creek Unit 1
Stonebrook
The Heights Of Cibolo
Thistle Creek
Town Creek
Town Creek Village
Turning Stone
Venado Crossing
Whisper Meadows
Willow Bridge
Woodstone
