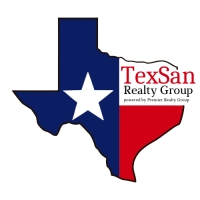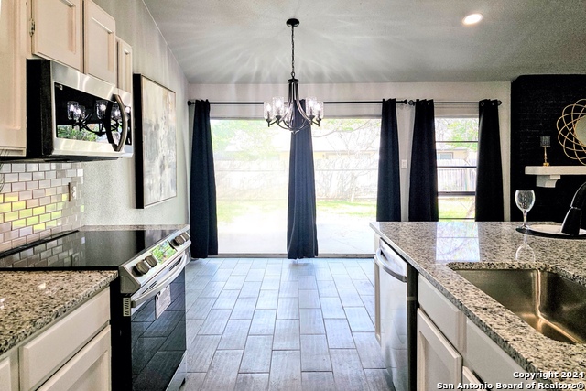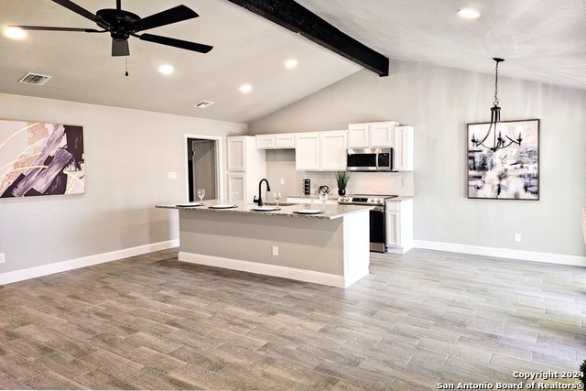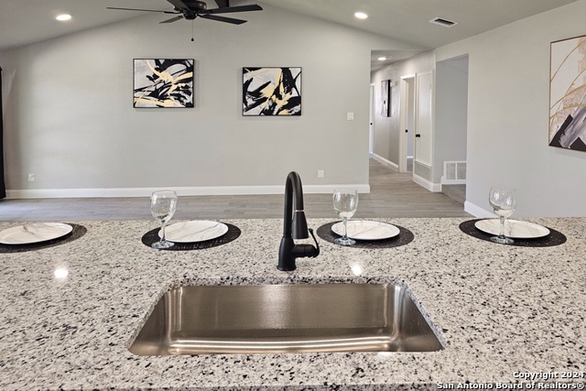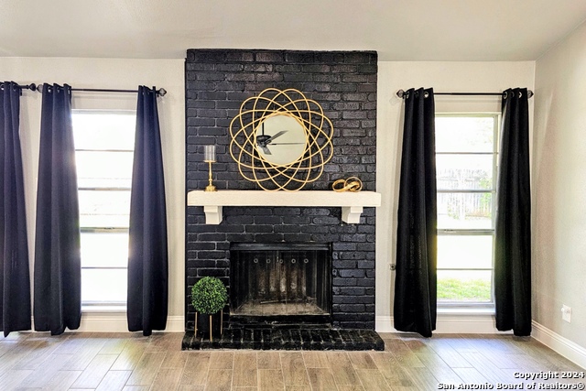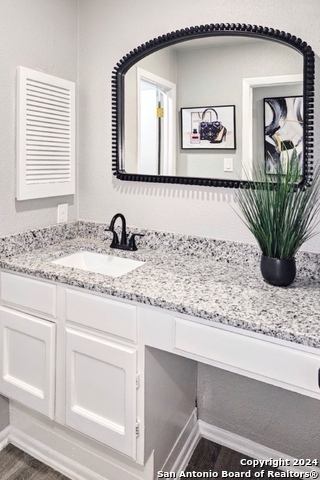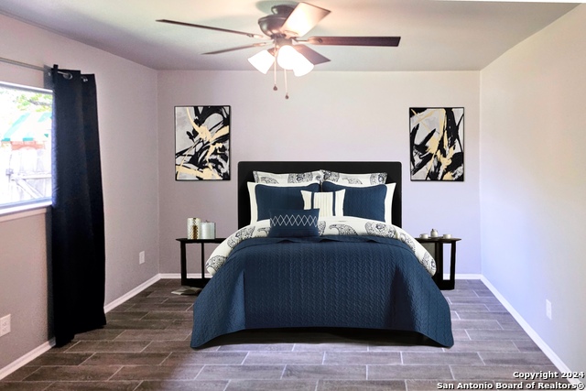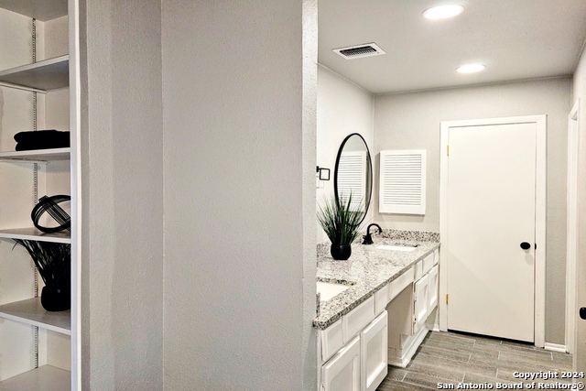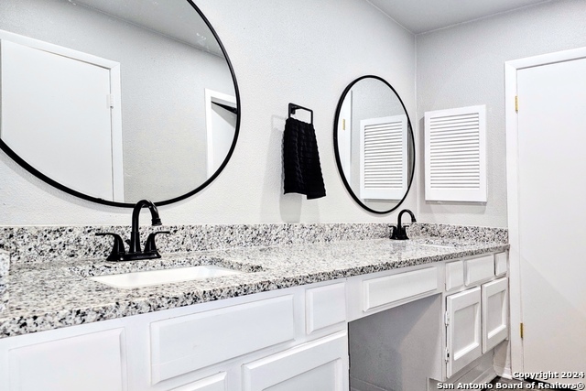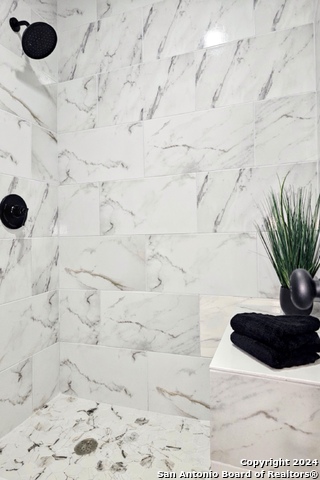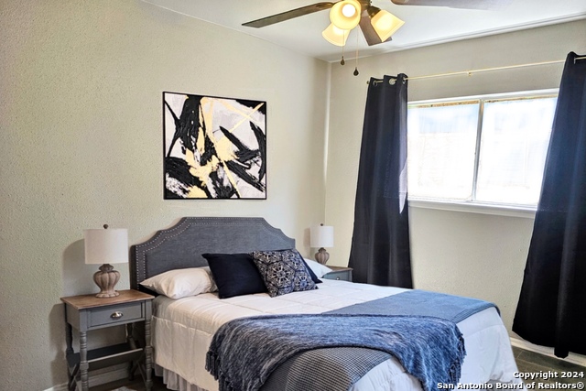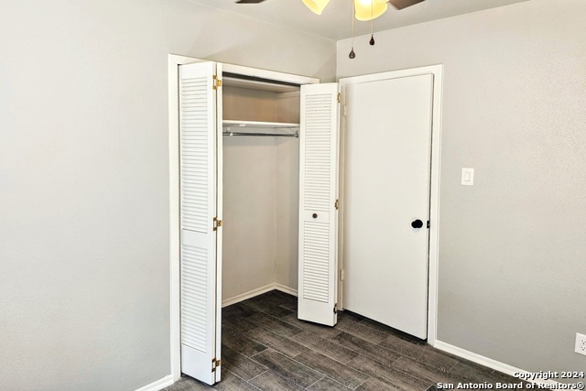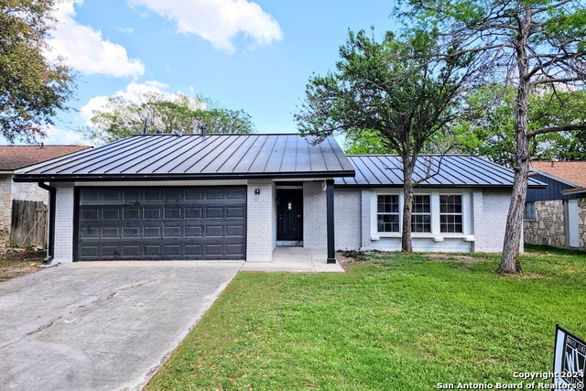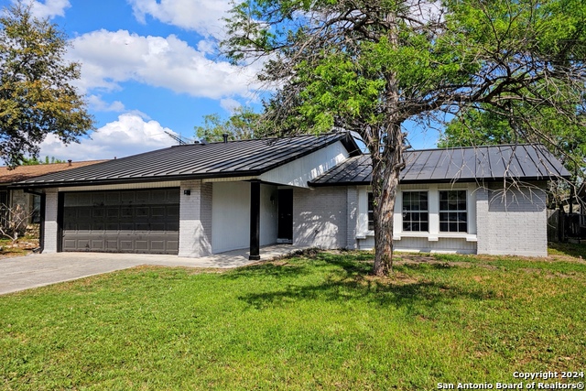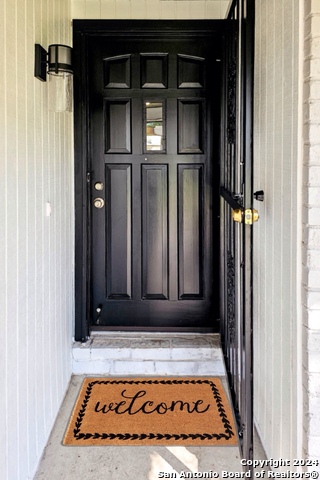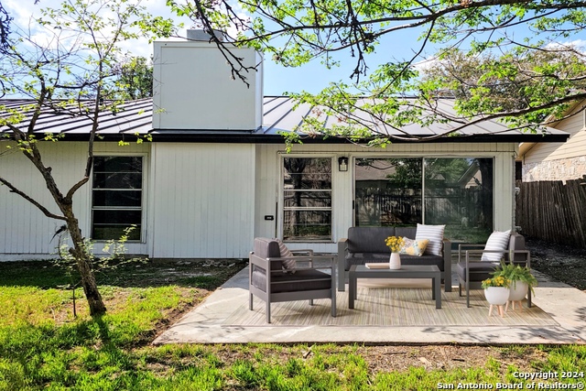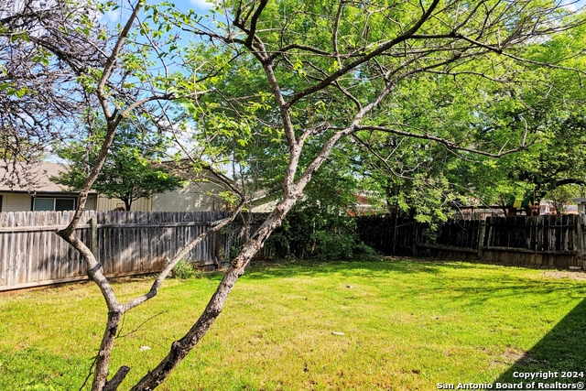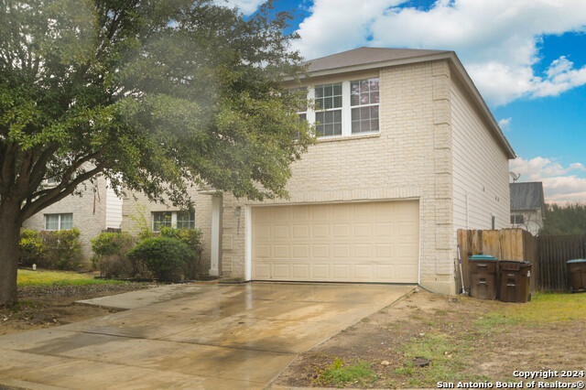1138 Klondike St, San Antonio, TX 78245
Contact Jeff Froboese
Schedule A Showing
Property Photos
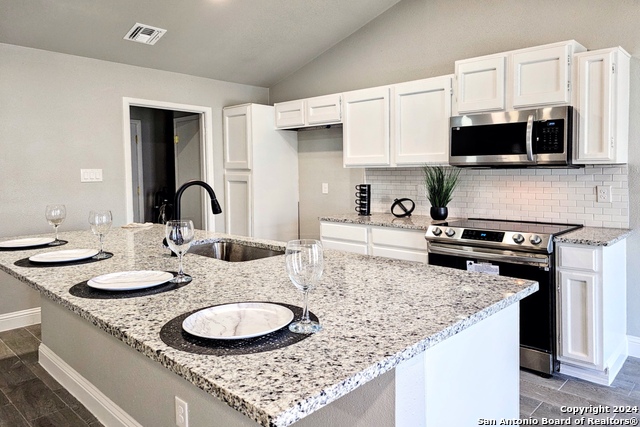
Priced at Only: $258,900
Address: 1138 Klondike St, San Antonio, TX 78245
Est. Payment
For a Fast & FREE
Mortgage Pre-Approval Apply Now
Apply Now
Mortgage Pre-Approval
 Apply Now
Apply Now
Property Location and Similar Properties
- MLS#: 1759080 ( Single Residential )
- Street Address: 1138 Klondike St
- Viewed: 30
- Price: $258,900
- Price sqft: $183
- Waterfront: No
- Year Built: 1977
- Bldg sqft: 1413
- Bedrooms: 4
- Total Baths: 2
- Full Baths: 2
- Garage / Parking Spaces: 2
- Days On Market: 282
- Additional Information
- County: BEXAR
- City: San Antonio
- Zipcode: 78245
- Subdivision: Heritage Farm
- District: Northside
- Elementary School: Cody Ed
- Middle School: Pease E. M.
- High School: Stevens
- Provided by: White Line Realty LLC
- Contact: Alicia Castleman
- (541) 231-6327

- DMCA Notice
-
Description$7K TOWARDS CLOSING COSTS!! Incredible 4 bed/2 bath newly refreshed home you will be proud to entertain in! Open kitchen/living and dining area features floor to ceiling brick fireplace, vaulted ceiling, new ceiling fan and dining chandelier. Kitchen has granite counter tops, new appliances and fantastic breakfast bar. Venture down the hallway to the first of two beautiful bathrooms with ceramic tile bath surround, separate vanity area and lots of counter space. You will find the primary bedroom at the back of the home with lots of storage, large closets and step in ceramic tile shower with seat that is separate from the vanity space. Vanity is extra long dual vanity....this is a lovely retreat! New paint, all new ceramic tile wood look flooring and metal roof are just a few of the features in your well cared for home. Close to 410, Marbach, Lackland AFB, Seaworld is just up the street. Is this your new home or your new AirBnb? Seller will also pay $7,000 towards buyer's closing costs!
Features
Building and Construction
- Apprx Age: 47
- Builder Name: Trademark Homes
- Construction: Pre-Owned
- Exterior Features: Brick
- Floor: Vinyl, Laminate
- Foundation: Slab
- Kitchen Length: 10
- Roof: Metal
- Source Sqft: Appsl Dist
Land Information
- Lot Description: Mature Trees (ext feat), Level
- Lot Improvements: Street Paved, Curbs, Street Gutters, Sidewalks
School Information
- Elementary School: Cody Ed
- High School: Stevens
- Middle School: Pease E. M.
- School District: Northside
Garage and Parking
- Garage Parking: Two Car Garage
Eco-Communities
- Water/Sewer: City
Utilities
- Air Conditioning: One Central
- Fireplace: One, Living Room, Wood Burning
- Heating Fuel: Electric
- Heating: Central
- Utility Supplier Elec: CPS
- Utility Supplier Gas: CPS
- Utility Supplier Grbge: CITY
- Utility Supplier Sewer: SAWS
- Utility Supplier Water: SAWS
- Window Coverings: All Remain
Amenities
- Neighborhood Amenities: Park/Playground
Finance and Tax Information
- Days On Market: 267
- Home Faces: East
- Home Owners Association Mandatory: None
- Total Tax: 5687.13
Rental Information
- Currently Being Leased: No
Other Features
- Contract: Exclusive Right To Sell
- Instdir: Take Marbach Road East off of Loop 410. Go right on Ellison. Go right on Platte Trail. Go left on Klondike. Home is the 3rd home on the right.
- Interior Features: Liv/Din Combo, High Ceilings, Open Floor Plan
- Legal Desc Lot: 47
- Legal Description: NCB 15859 BLK 2 LOT 47 (LACKLAND CITY UT-160) "HERITAGE NW"
- Occupancy: Vacant
- Ph To Show: 2102222227
- Possession: Closing/Funding
- Style: One Story
- Views: 30
Owner Information
- Owner Lrealreb: No
Payment Calculator
- Principal & Interest -
- Property Tax $
- Home Insurance $
- HOA Fees $
- Monthly -
Similar Properties
Nearby Subdivisions
Adams Hill
Amber Creek
Amber Creek / Melissa Ranch
Amberwood
Amhurst
Arcadia Ridge
Arcadia Ridge Phase 1 - Bexar
Ashton Park
Big Country
Blue Skies
Blue Skies Ut-1
Briarwood
Briggs Ranch
Brookmill
Canyons At Amhurst
Cb 4332l Marbach Village Ut-1
Champions Landing
Champions Manor
Champions Park
Chestnut Springs
Coolcrest
Crossings At Westlakes
Dove Creek
Dove Heights
El Sendero
El Sendero At Westla
Emerald Place
Enclave
Enclave At Lakeside
Grosenbacher Ranch
Harlach Farms
Heritage
Heritage Farm
Heritage Farm S I
Heritage Farms
Heritage Northwest
Heritage Park
Heritage Park Nssw Ii
Hidden Bluffs At Trp
Hidden Canyon - Bexar County
Hiddenbrooke
Highpoint At Westcreek
Hill Crest Park
Hillcrest
Horizon Ridge
Hummingbird Estates
Hunt Crossing
Hunt Villas
Hunters Ranch
Kriewald Place
Lackland City
Ladera
Ladera Enclave
Ladera North Ridge
Landon Ridge
Laurel Mountain Ranch
Laurel Vista
Lynwood Village Enclave
Marbach
Melissa Ranch
Meridian
Mesa Creek
Mission Del Lago
Mountain Laurel Ranch
N/a
Northwest Oaks
Northwest Rural
Overlook At Medio Creek
Park Place
Park Place Ns
Park Place Phase Ii U-1
Potranco Rub
Potranco Run
Remington Ranch
Reserves
Santa Fe
Seale
Seale Subd
Shoreline Park
Sienna Park
Spring Creek
Stillwater Ranch
Stone Creek
Stonehill
Stoney Creek
Sundance
Sundance Square
Sunset
Texas
Texas Research Park
The Canyons At Amhurst
The Crossing
The Enclave At Lakeside
The Summit
Tierra Buena
Trails Of Santa Fe
Trophy Ridge
Villas Of Westlake
Waters Edge
West Pointe Gardens
Westbury Place
Weston Oaks
Westward Pointe 2
Wolf Creek
