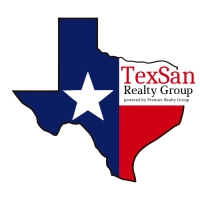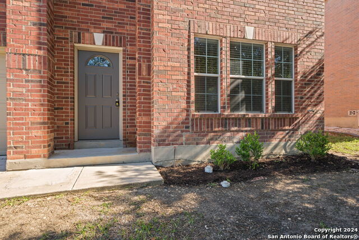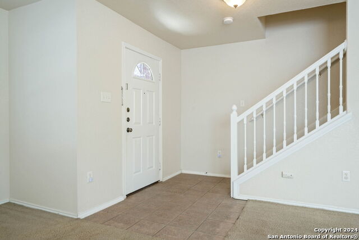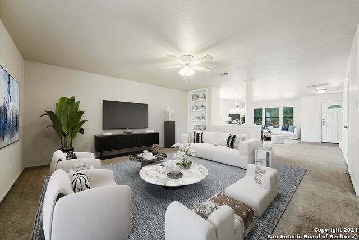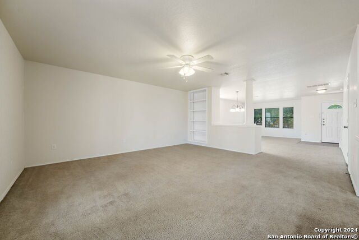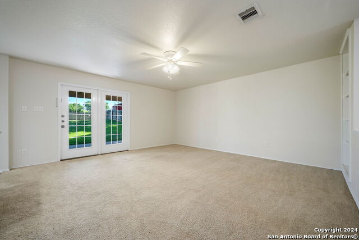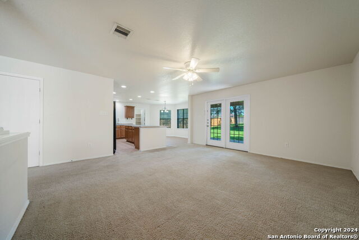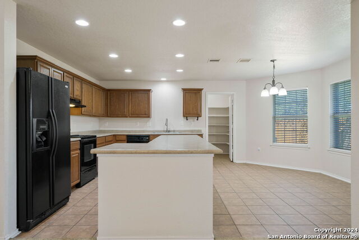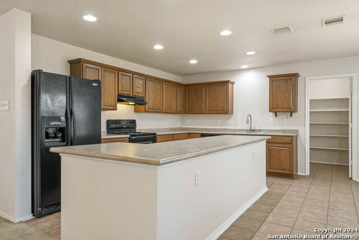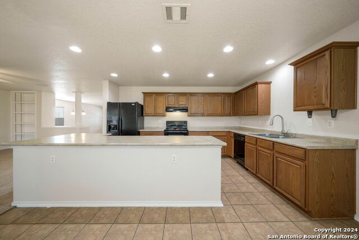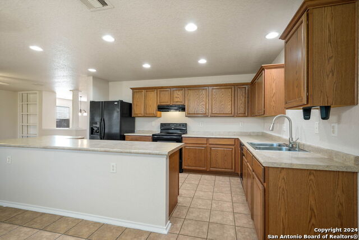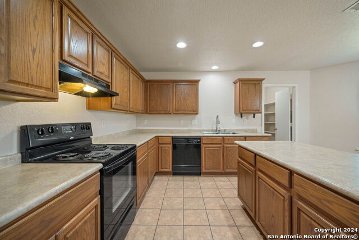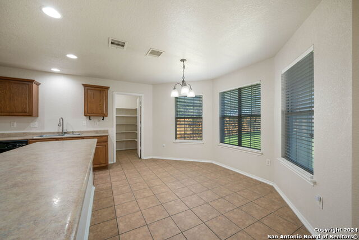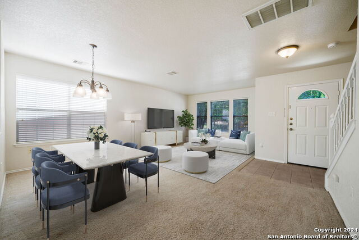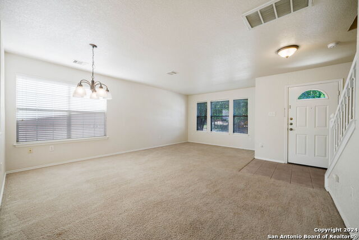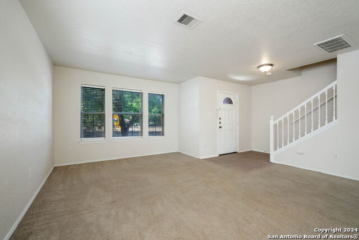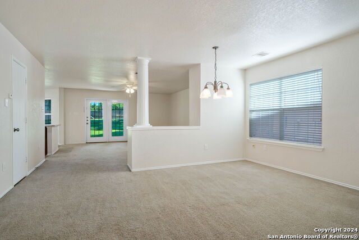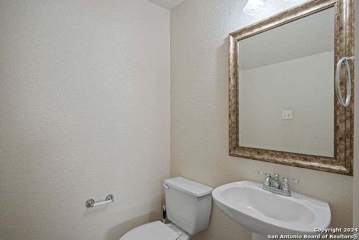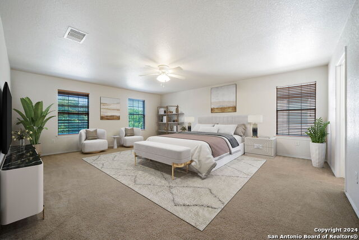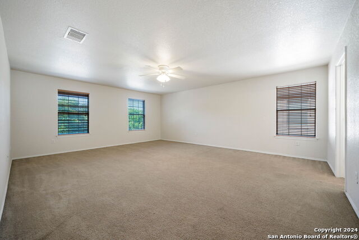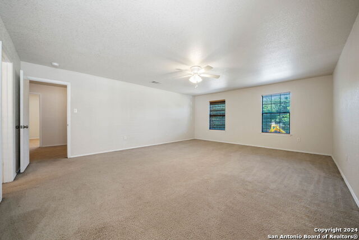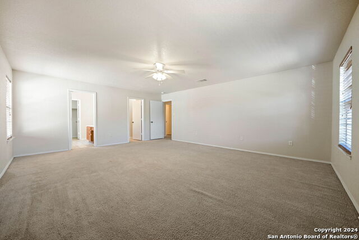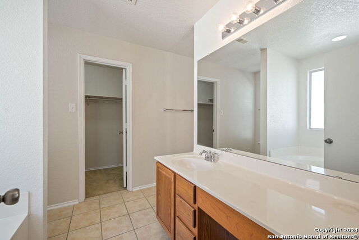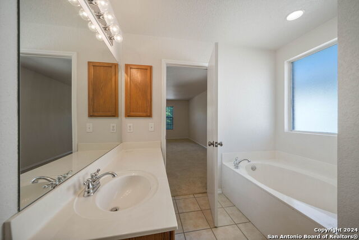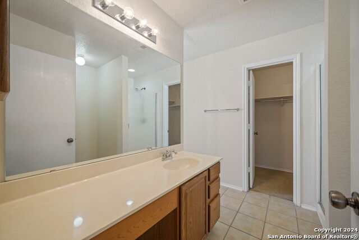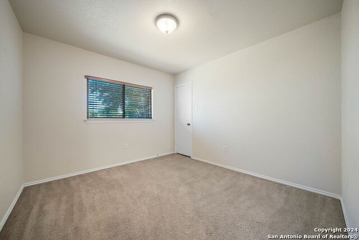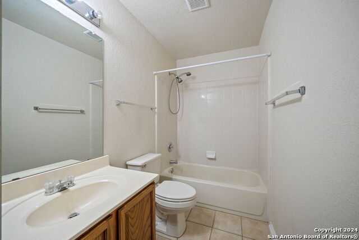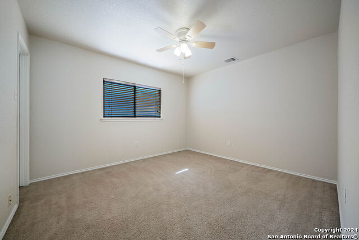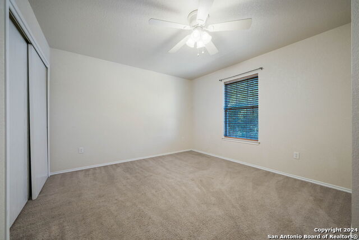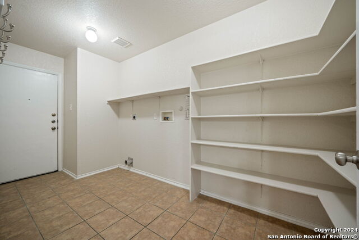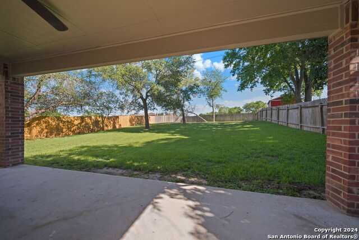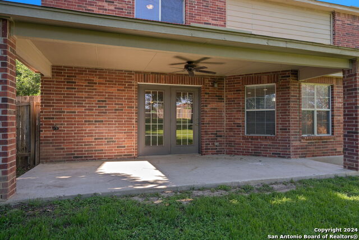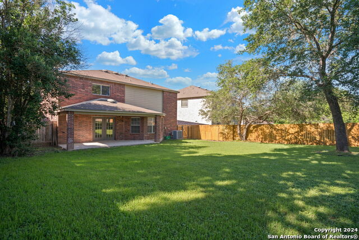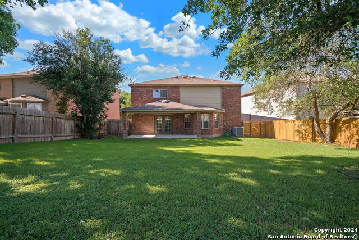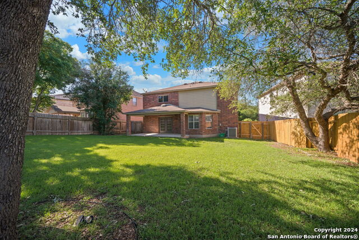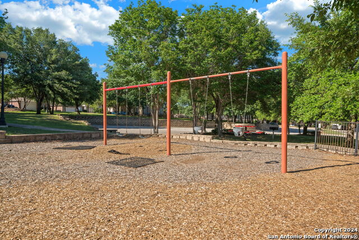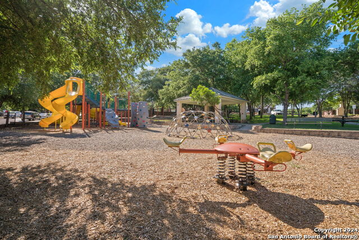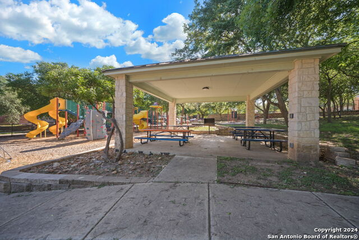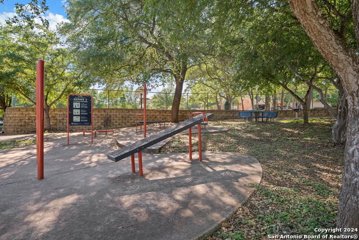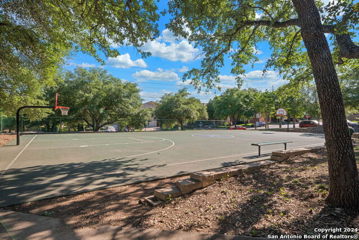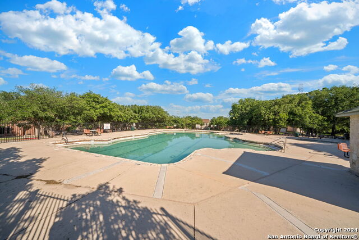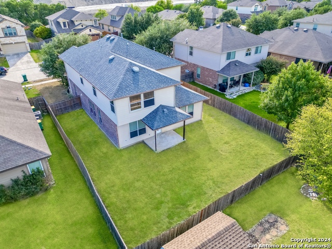6610 Woodbell, Live Oak, TX 78233
Contact Jeff Froboese
Schedule A Showing
Property Photos
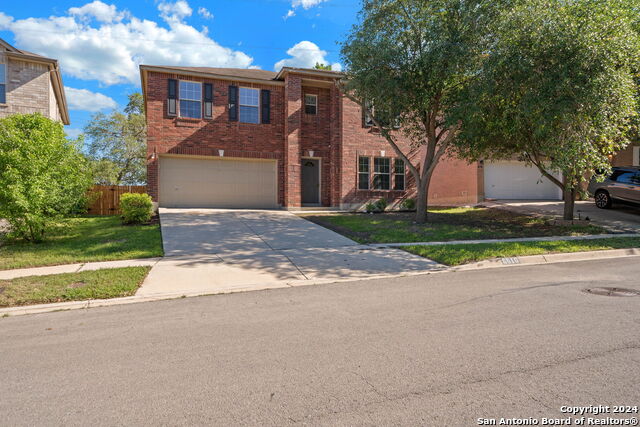
Priced at Only: $319,900
Address: 6610 Woodbell, Live Oak, TX 78233
Est. Payment
For a Fast & FREE
Mortgage Pre-Approval Apply Now
Apply Now
Mortgage Pre-Approval
 Apply Now
Apply Now
Property Location and Similar Properties
- MLS#: 1767876 ( Single Residential )
- Street Address: 6610 Woodbell
- Viewed: 46
- Price: $319,900
- Price sqft: $124
- Waterfront: No
- Year Built: 2006
- Bldg sqft: 2576
- Bedrooms: 4
- Total Baths: 3
- Full Baths: 2
- 1/2 Baths: 1
- Garage / Parking Spaces: 2
- Days On Market: 248
- Additional Information
- County: BEXAR
- City: Live Oak
- Zipcode: 78233
- Subdivision: Auburn Hills At Woodcrest
- District: North East I.S.D
- Elementary School: Royal Ridge
- Middle School: White Ed
- High School: Roosevelt
- Provided by: Coldwell Banker D'Ann Harper
- Contact: Jeffrey Pozzi
- (210) 372-2035

- DMCA Notice
-
DescriptionWelcome to the well established neighborhood of Auburn Hills at Woodcrest, where the epitome of suburban living meets comfort and elegance. This impeccable 4 bedroom, 2.5 bath residence is a must see, boasting a prime location just steps away from the neighborhood park and playground. Upon entry, prepare to be captivated by the luminous, open floor plan adorned with two expansive living areas and a formal dining room, ideal for hosting gatherings or enjoying everyday family meals. The eat in kitchen is a chef's dream, offering an abundance of cabinet and counter space, a sizable walk in pantry, and a generous island perfect for meal prep or casual dining. The kitchen flows effortlessly into the family room, creating a cohesive and inviting atmosphere for everyday living. Venture upstairs to discover the impressive primary suite, featuring not one, but two walk in closets, ensuring ample storage and organization. The primary bath is a sanctuary of luxury, featuring dual separate vanities, a soothing garden tub, and a separate walk in shower. Three additional bedrooms upstairs provide ample space for family, guests, or home office needs. Outside, the backyard oasis beckons with a generous covered patio, mature trees providing shade and privacy, and plenty of room for outdoor recreation and entertainment. Home is situated on a greenbelt lot for those looking for that extra privacy. Conveniently located with easy access to RAFB, Ft Sam, I 35, and local shopping and dining destinations, this home offers the perfect blend of convenience and comfort. Don't miss out on the opportunity to make this beautiful residence your own. Schedule your showing today!
Features
Building and Construction
- Apprx Age: 18
- Builder Name: Unknown
- Construction: Pre-Owned
- Exterior Features: 4 Sides Masonry, Cement Fiber
- Floor: Carpeting, Ceramic Tile
- Foundation: Slab
- Kitchen Length: 15
- Roof: Composition
- Source Sqft: Appsl Dist
Land Information
- Lot Description: On Greenbelt, Mature Trees (ext feat), Level
- Lot Improvements: Street Paved, Curbs, Sidewalks
School Information
- Elementary School: Royal Ridge
- High School: Roosevelt
- Middle School: White Ed
- School District: North East I.S.D
Garage and Parking
- Garage Parking: Two Car Garage, Attached
Eco-Communities
- Water/Sewer: Water System, Sewer System
Utilities
- Air Conditioning: One Central
- Fireplace: Not Applicable
- Heating Fuel: Electric
- Heating: Central
- Utility Supplier Elec: CPS
- Utility Supplier Grbge: City
- Utility Supplier Sewer: SAWS
- Utility Supplier Water: SAWS
- Window Coverings: All Remain
Amenities
- Neighborhood Amenities: Pool, Park/Playground, Sports Court
Finance and Tax Information
- Days On Market: 235
- Home Owners Association Fee: 275
- Home Owners Association Frequency: Annually
- Home Owners Association Mandatory: Mandatory
- Home Owners Association Name: AUBURN HILLS AT WOODCREST
- Total Tax: 7243.22
Other Features
- Block: 122
- Contract: Exclusive Right To Sell
- Instdir: Wurzbach Pkwy to O'Connor Rd - Turn left onto Forest Bluff - Right onto Baywave - Baywave turns into Woodbell - Home will be on righthand side.
- Interior Features: Two Living Area, Separate Dining Room, Eat-In Kitchen, Two Eating Areas, Island Kitchen, Walk-In Pantry, Utility Room Inside, 1st Floor Lvl/No Steps, High Ceilings, Open Floor Plan
- Legal Desc Lot: 20
- Legal Description: CB 5049C BLK 122 LOT 20 WOODCREST SUBD UT-23 PLAT 9568/198-2
- Ph To Show: 210.222.2227
- Possession: Closing/Funding
- Style: Two Story
- Views: 46
Owner Information
- Owner Lrealreb: No
Payment Calculator
- Principal & Interest -
- Property Tax $
- Home Insurance $
- HOA Fees $
- Monthly -
Similar Properties
