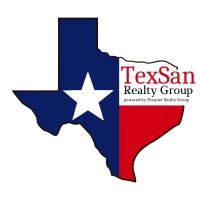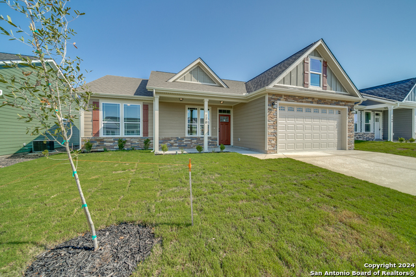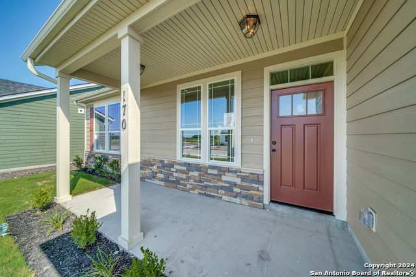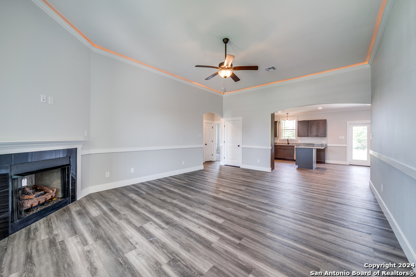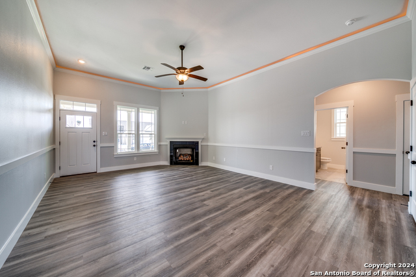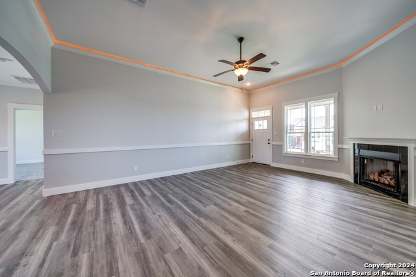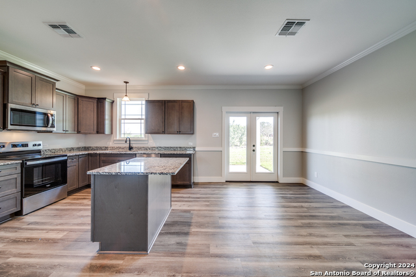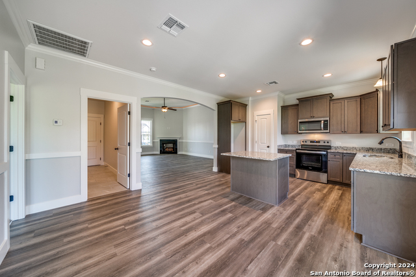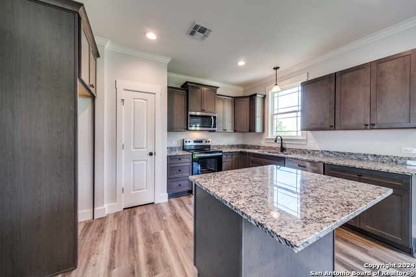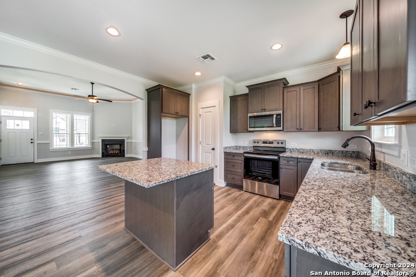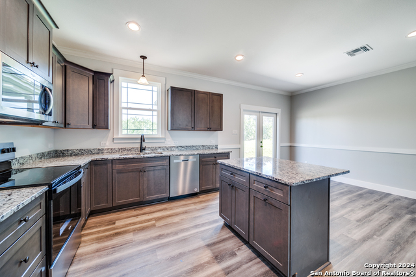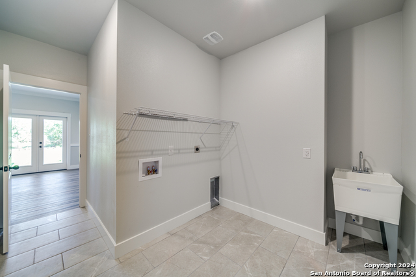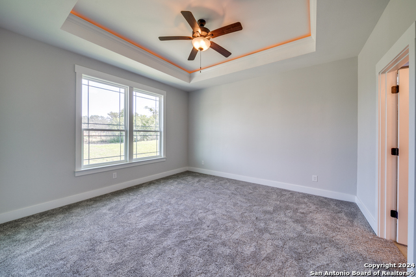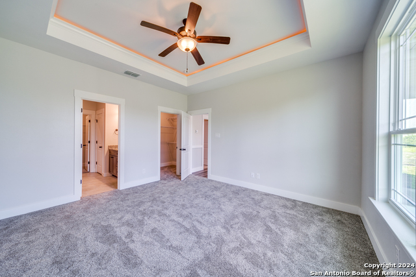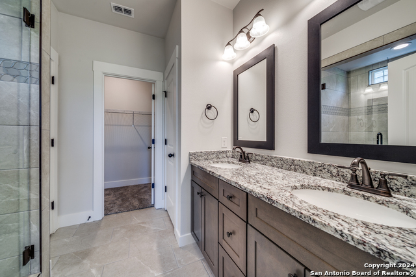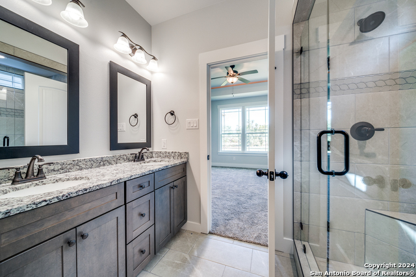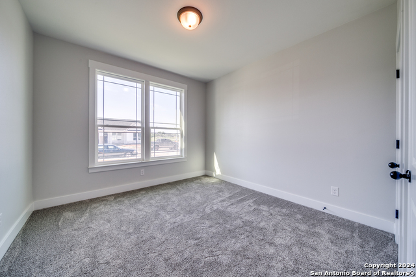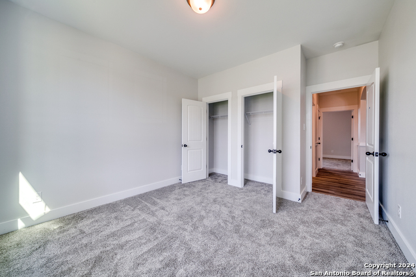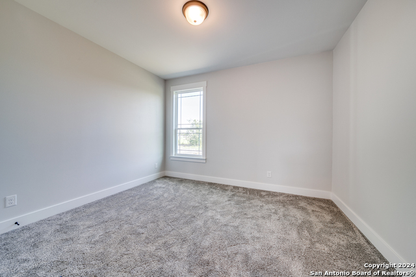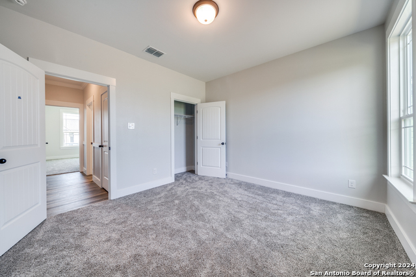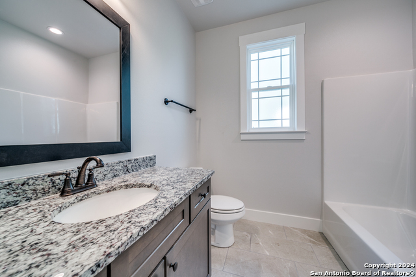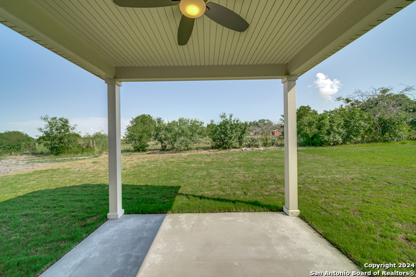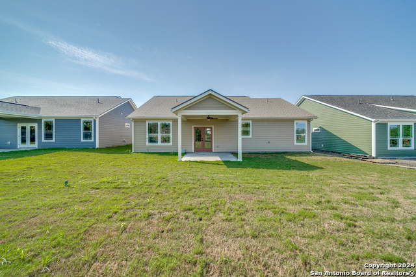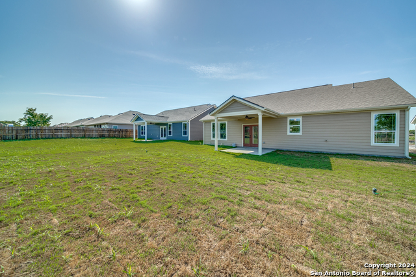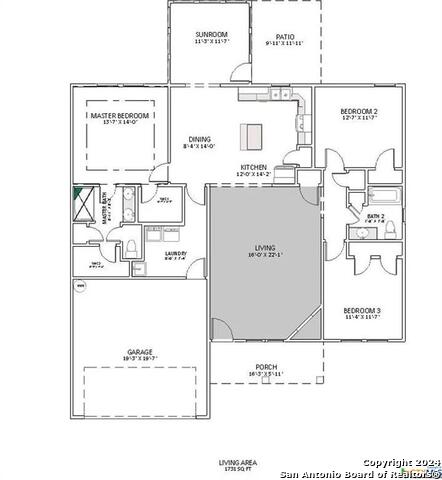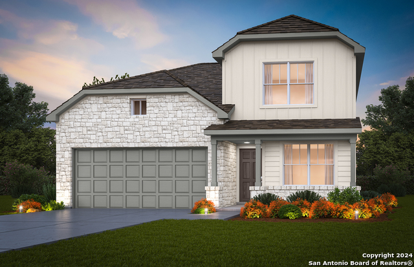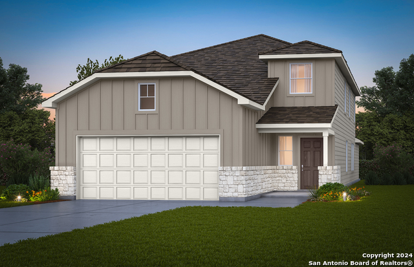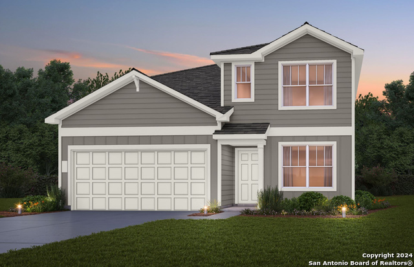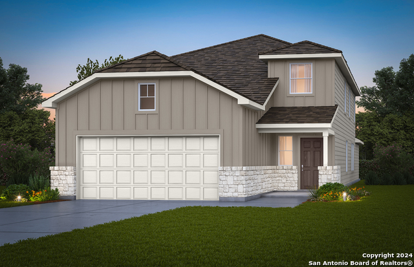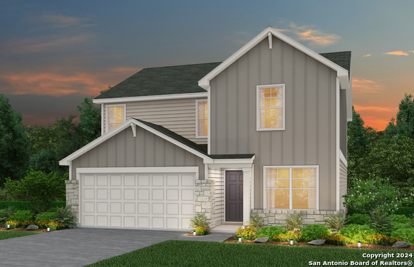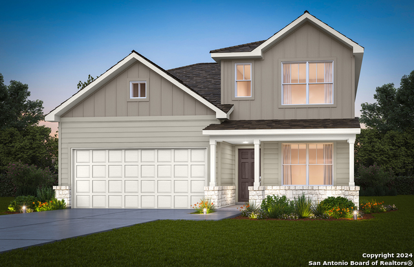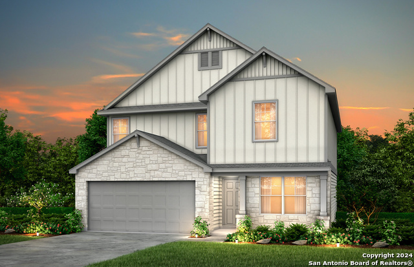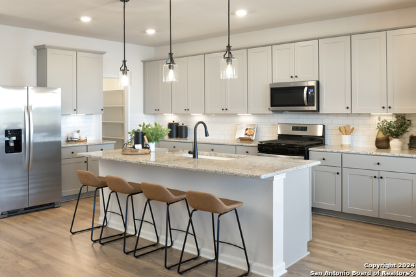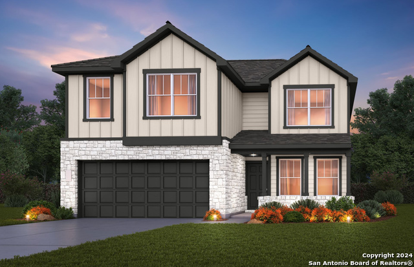170 Lost Maples Way, Marion, TX 78124
Contact Jeff Froboese
Schedule A Showing
Property Photos
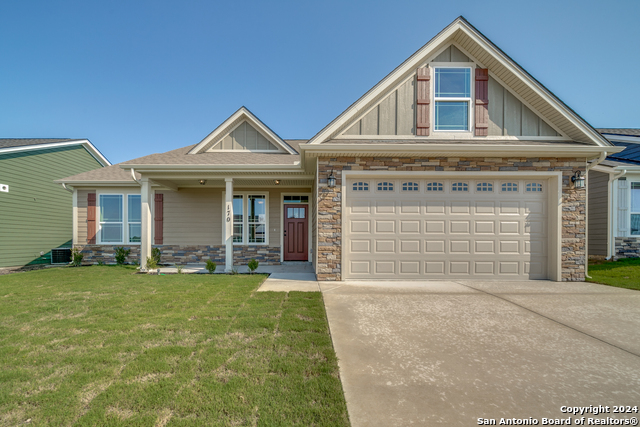
Priced at Only: $353,500
Address: 170 Lost Maples Way, Marion, TX 78124
Est. Payment
For a Fast & FREE
Mortgage Pre-Approval Apply Now
Apply Now
Mortgage Pre-Approval
 Apply Now
Apply Now
Property Location and Similar Properties
- MLS#: 1776429 ( Single Residential )
- Street Address: 170 Lost Maples Way
- Viewed: 23
- Price: $353,500
- Price sqft: $204
- Waterfront: No
- Year Built: 2024
- Bldg sqft: 1731
- Bedrooms: 3
- Total Baths: 2
- Full Baths: 2
- Garage / Parking Spaces: 2
- Days On Market: 218
- Additional Information
- County: GUADALUPE
- City: Marion
- Zipcode: 78124
- Subdivision: Marion Park
- District: Marion
- Elementary School: Marion
- Middle School: Marion
- High School: Marion
- Provided by: Seppala Real Estate Group
- Contact: Denny Seppala
- (830) 402-6018

- DMCA Notice
-
DescriptionWelcome to The Archer, nestled in Marion Park! These high quality, NEW CONSTRUCTION homes showcase the commercial rated Tella Firma foundation system, which offer an additional warranty on the foundation. Brought to you by Enchanted Homes of TX. With meticulous attention to detail, this exquisite residence offers granite countertops, soaring ceilings, elegant crown molding, and in wall pest control. Every element has been carefully considered. Conveniently located just outside of Marion, with very easy access to New Braunfels, Seguin, and San Antonio. There's no HOA in the neighborhood. A 1/2/10 Builders warranty included. We're currently PRE SELLING a variety of other floor plans. Come see it today!
Features
Building and Construction
- Builder Name: Enchanted Homes
- Construction: New
- Exterior Features: Vinyl, 1 Side Masonry
- Floor: Carpeting, Ceramic Tile, Vinyl
- Foundation: Slab
- Kitchen Length: 12
- Roof: Composition
- Source Sqft: Bldr Plans
Land Information
- Lot Description: Level
School Information
- Elementary School: Marion
- High School: Marion
- Middle School: Marion
- School District: Marion
Garage and Parking
- Garage Parking: Two Car Garage
Eco-Communities
- Water/Sewer: Sewer System, City
Utilities
- Air Conditioning: One Central
- Fireplace: One
- Heating Fuel: Electric
- Heating: Central
- Window Coverings: None Remain
Amenities
- Neighborhood Amenities: Other - See Remarks
Finance and Tax Information
- Days On Market: 216
- Home Owners Association Mandatory: None
Other Features
- Contract: Exclusive Right To Sell
- Instdir: From Hwy 78 in Marion, go North onto N Barnett St, Left onto E Kruger St, Right onto N Center St/Marion Rd, Left onto Lost Maples Way. Home is on the Right.
- Interior Features: One Living Area, Eat-In Kitchen, Island Kitchen, Utility Room Inside, 1st Floor Lvl/No Steps, High Ceilings, Open Floor Plan, All Bedrooms Downstairs, Laundry Main Level, Laundry Room, Walk in Closets
- Legal Description: MARION PARK
- Occupancy: Vacant
- Ph To Show: 210-222-2227
- Possession: Closing/Funding
- Style: One Story
- Views: 23
Owner Information
- Owner Lrealreb: No
Payment Calculator
- Principal & Interest -
- Property Tax $
- Home Insurance $
- HOA Fees $
- Monthly -
Similar Properties
