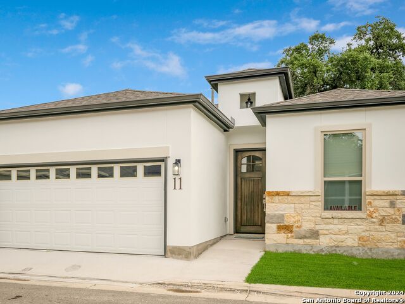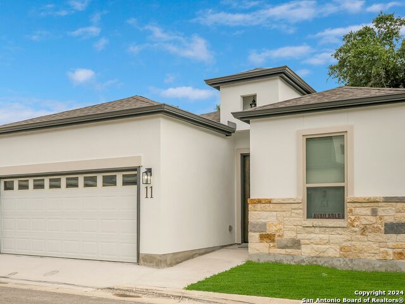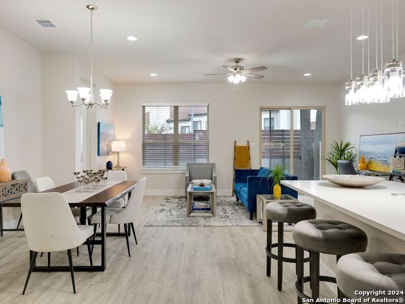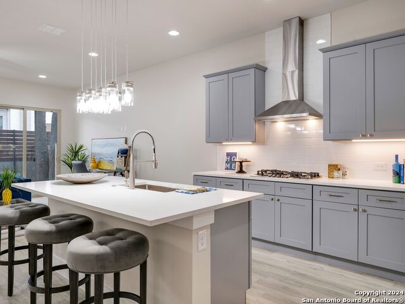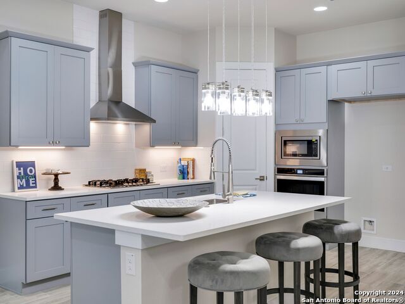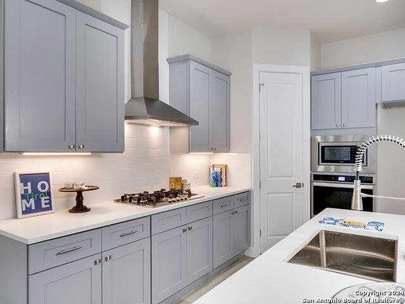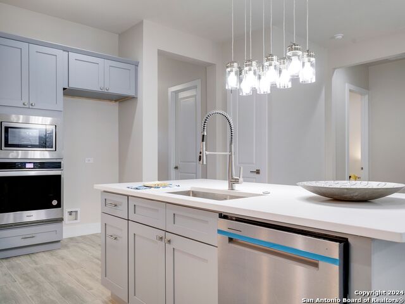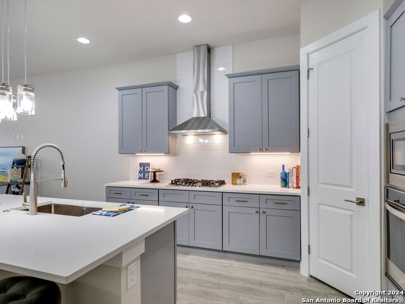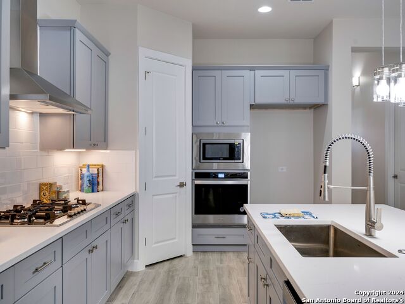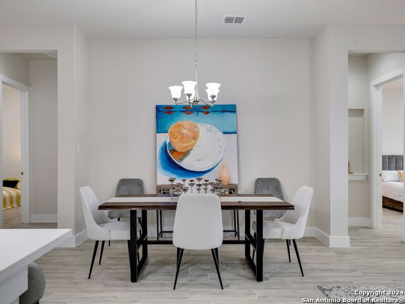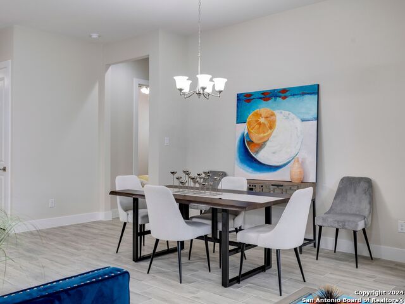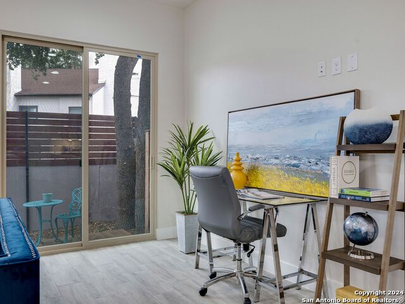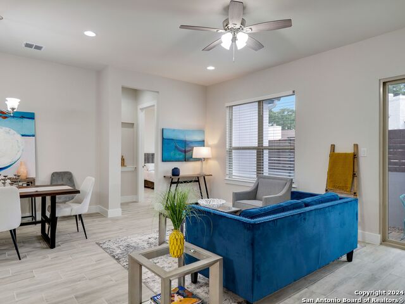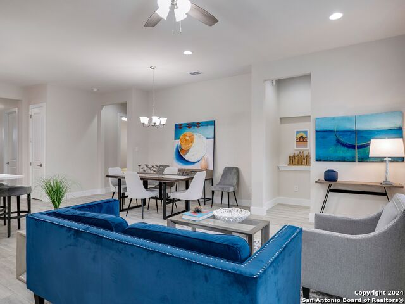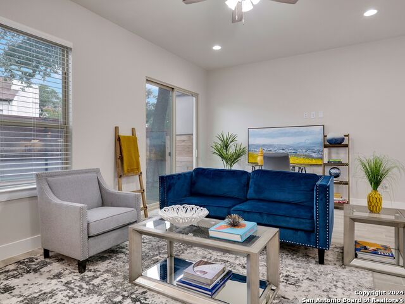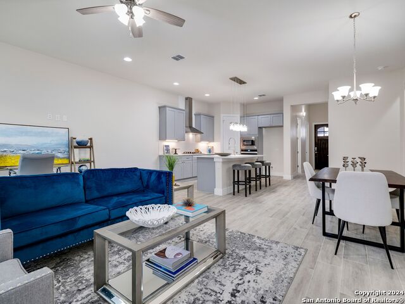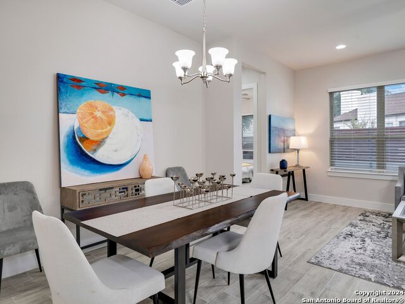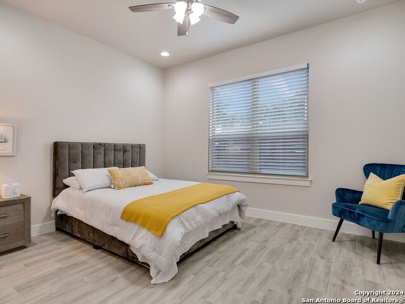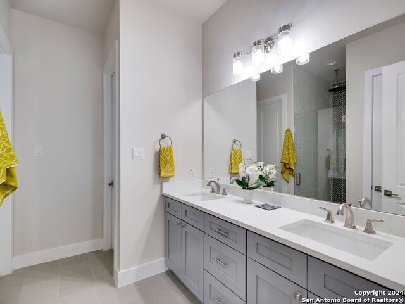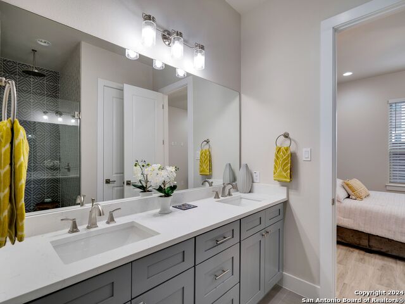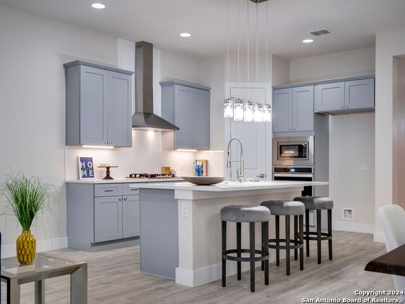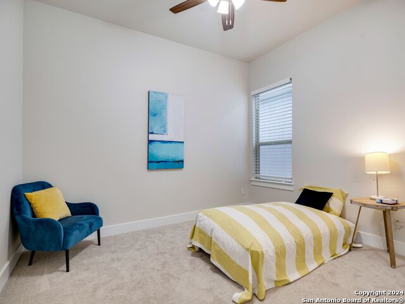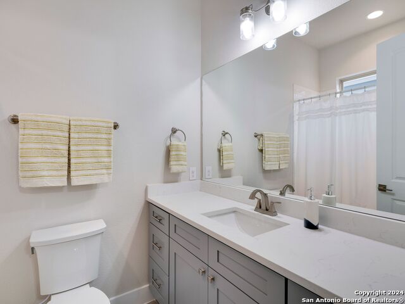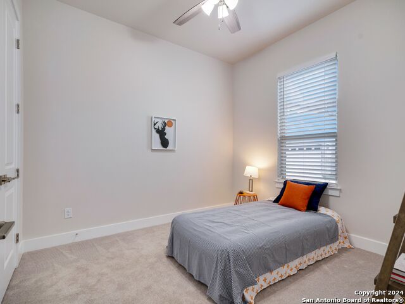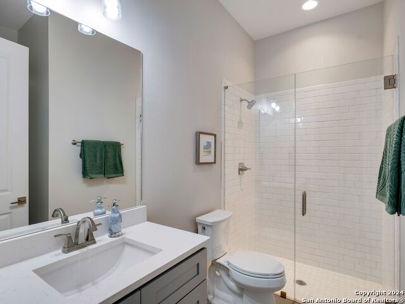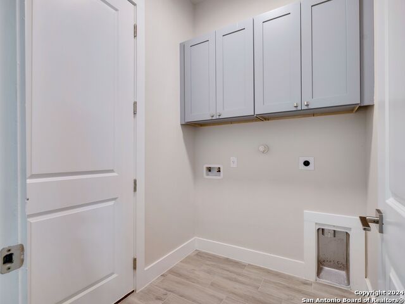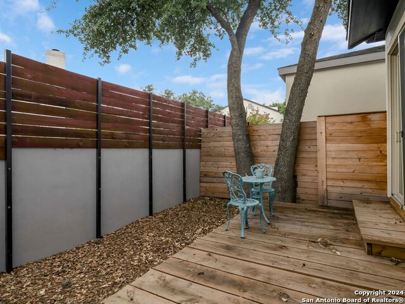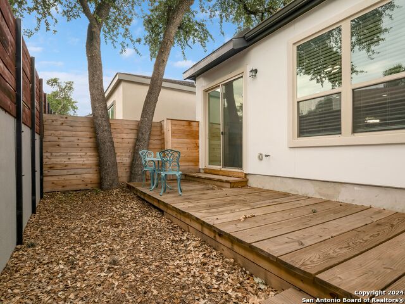11158 Vance Jackson Rd 11, San Antonio, TX 78230
Contact Jeff Froboese
Schedule A Showing
Property Photos
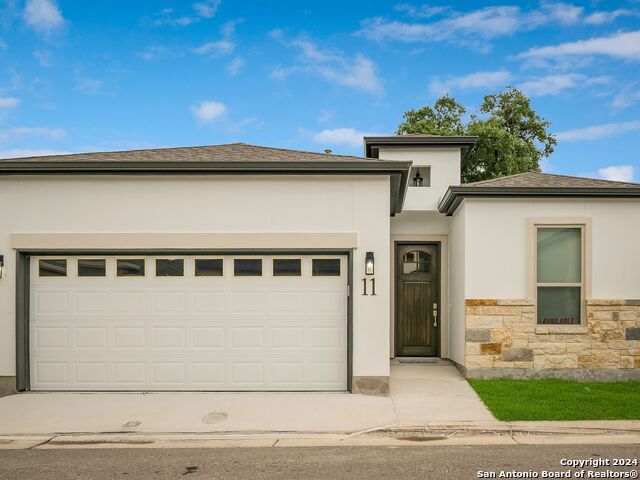
Priced at Only: $475,000
Address: 11158 Vance Jackson Rd 11, San Antonio, TX 78230
Est. Payment
For a Fast & FREE
Mortgage Pre-Approval Apply Now
Apply Now
Mortgage Pre-Approval
 Apply Now
Apply Now
Property Location and Similar Properties
- MLS#: 1784964 ( Condominium/Townhome )
- Street Address: 11158 Vance Jackson Rd 11
- Viewed: 31
- Price: $475,000
- Price sqft: $300
- Waterfront: No
- Year Built: 2023
- Bldg sqft: 1585
- Bedrooms: 3
- Total Baths: 3
- Full Baths: 3
- Garage / Parking Spaces: 2
- Days On Market: 188
- Additional Information
- County: BEXAR
- City: San Antonio
- Zipcode: 78230
- Subdivision: Crest At Elm Creek
- District: Northside
- Elementary School: Housman
- Middle School: Hobby William P.
- High School: Clark
- Provided by: Kuper Sotheby's Int'l Realty
- Contact: Gina Candelario
- (210) 744-8265

- DMCA Notice
-
DescriptionExperience modern living at its finest in this brand new, single family detached garden home that offers the spaciousness and elegance. This thoughtfully designed, one story residence features 3 bedrooms and 3 bathrooms within an open concept layout, enhanced by impressive 9.5 foot ceilings that amplify the sense of space. At the heart of this home is the gourmet kitchen, showcasing a striking island and sophisticated white quartz countertops. The floor to ceiling cabinets provide abundant storage, while the gas cooking facilities dual dining areas, making dinner preparation fun and entertaining. The living area is bright and adds to the flow of the property as an entertaining masterpiece. The seamless open floor plan has wood like ceramic flooring, merging style with practicality throughout the living areas. Ample storage with a 2 car garage finish this beautiful home. The property's amenities further enhance its appeal, featuring a gated entrance, a communal pavilion, and meticulously maintained front yards. The private backyard creates a perfect setting for relaxing. Close to the med center, La Cantera, The Rim, Huebner Oaks, UTSA, and USAA. Come see this beautiful lock and leave home and make it yours!
Features
Building and Construction
- Builder Name: TIROL HOMES
- Construction: Pre-Owned
- Exterior Features: Stucco, Rock/Stone Veneer, 4 Sides Masonry
- Floor: Carpeting, Ceramic Tile
- Foundation: Slab
- Kitchen Length: 14
- Roof: Composition
- Source Sqft: Appsl Dist
- Total Number Of Units: 18
School Information
- Elementary School: Housman
- High School: Clark
- Middle School: Hobby William P.
- School District: Northside
Garage and Parking
- Garage Parking: Two Car Garage, Attached
Eco-Communities
- Energy Efficiency: Programmable Thermostat, Low E Windows, Ceiling Fans
Utilities
- Air Conditioning: One Central
- Fireplace: Not Applicable
- Heating Fuel: Natural Gas
- Heating: Central, 1 Unit
- Security: Controlled Access
- Utility Supplier Elec: CPS
- Utility Supplier Gas: CPS
- Utility Supplier Grbge: HOA
- Utility Supplier Sewer: SAWS
- Utility Supplier Water: SAWS
- Window Coverings: Some Remain
Amenities
- Common Area Amenities: Playground/Park, Near Shopping
Finance and Tax Information
- Days On Market: 175
- Fee Includes: Insurance Limited, Common Area Liability, Common Maintenance, Trash Removal
- Home Owners Association Fee: 193
- Home Owners Association Frequency: Monthly
- Home Owners Association Mandatory: Mandatory
- Home Owners Association Name: THE CREST AT ELM CREEK
- Total Tax: 6819
Rental Information
- Currently Being Leased: No
Other Features
- Condominium Management: Off-Site Management
- Contract: Exclusive Right To Sell
- Instdir: WURZBACH
- Interior Features: One Living Area, Living/Dining Combo, Two Eating Areas, Island Kitchen, Breakfast Bar, Utility Area Inside, Secondary Bdrm Downstairs, 1st Floort Level/No Steps, High Ceilings, Cable TV Available, All Bedrooms Downstairs, Laundry Main Level, Walk In Closets
- Legal Desc Lot: 11
- Legal Description: NCB 17141 (THE CREST AT ELM CREEK CONDOMINIUMS), UNIT 11 202
- Occupancy: Vacant
- Ph To Show: 210-222-2227
- Possession: Closing/Funding
- Unit Number: 11
- Views: 31
Owner Information
- Owner Lrealreb: No
Payment Calculator
- Principal & Interest -
- Property Tax $
- Home Insurance $
- HOA Fees $
- Monthly -
Nearby Subdivisions


