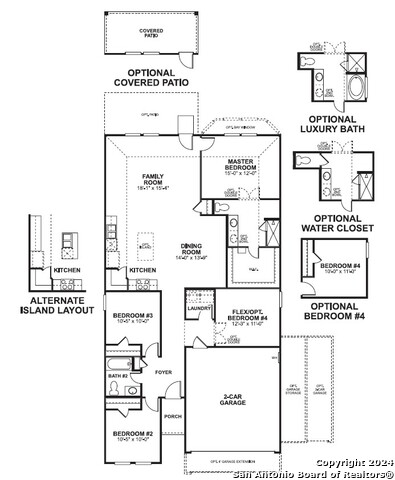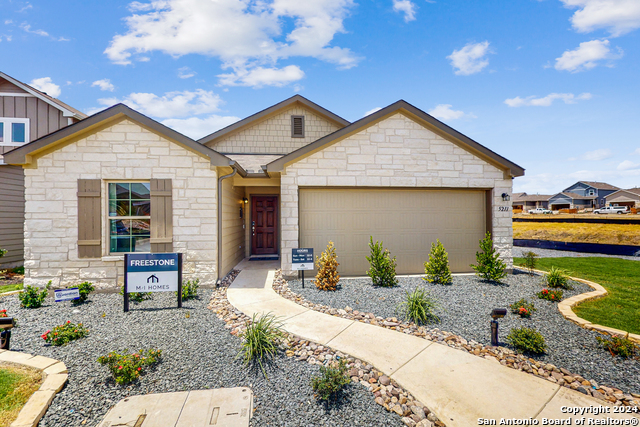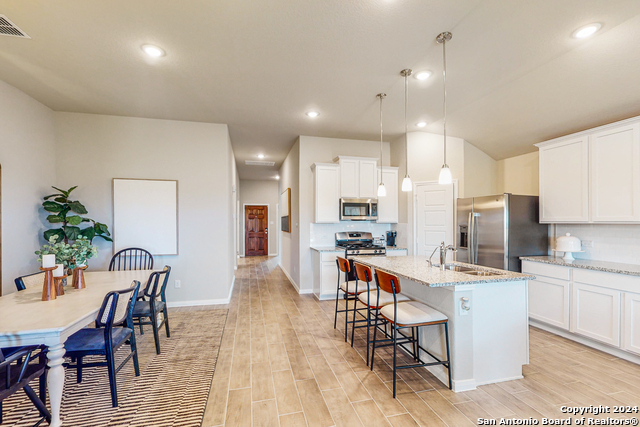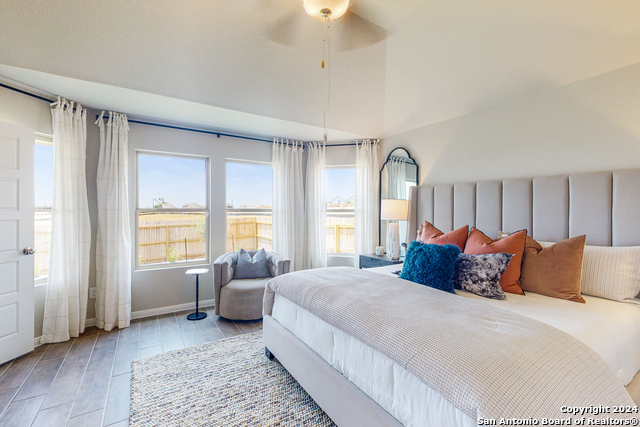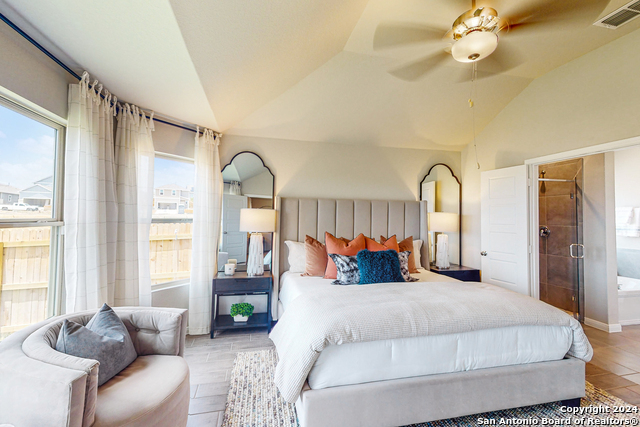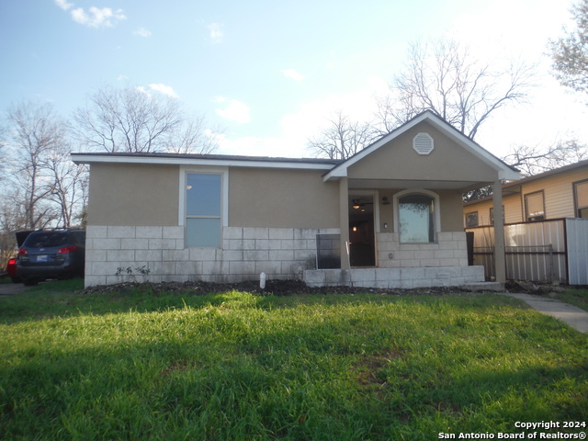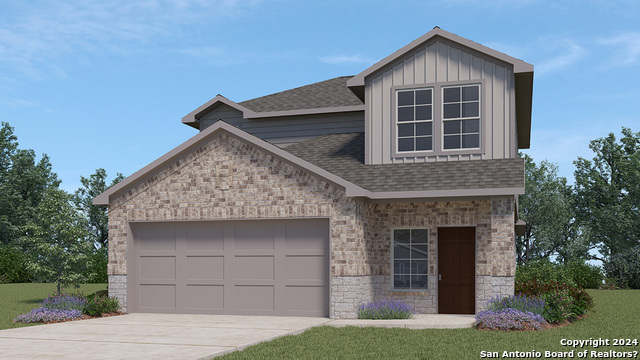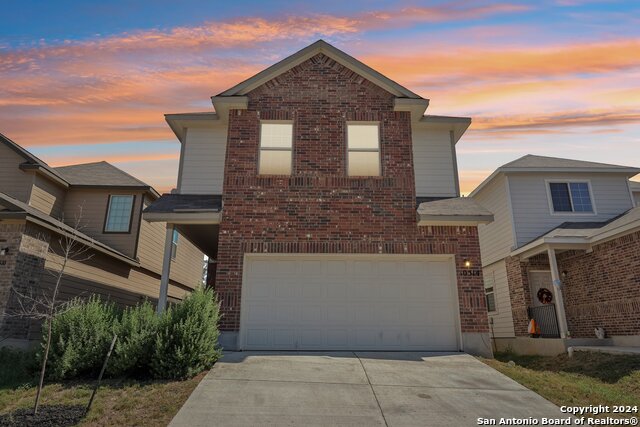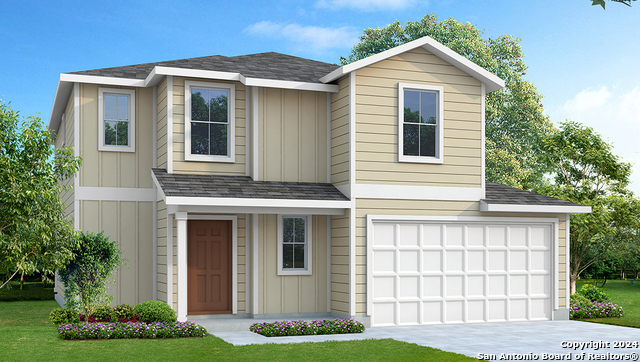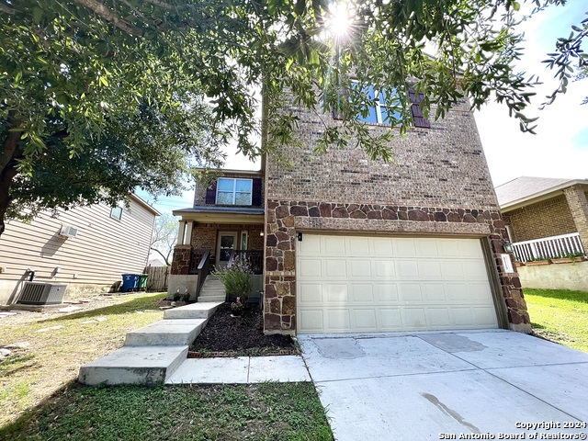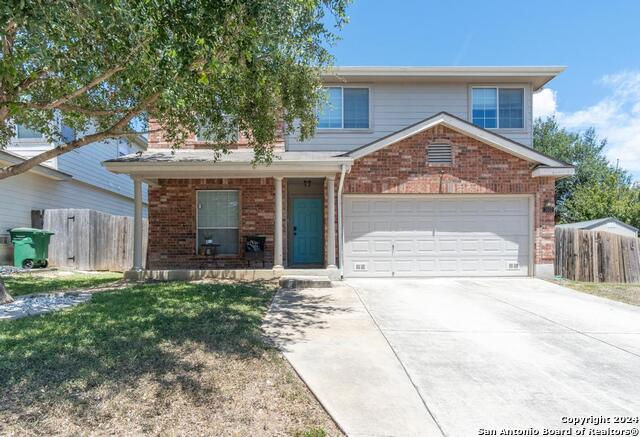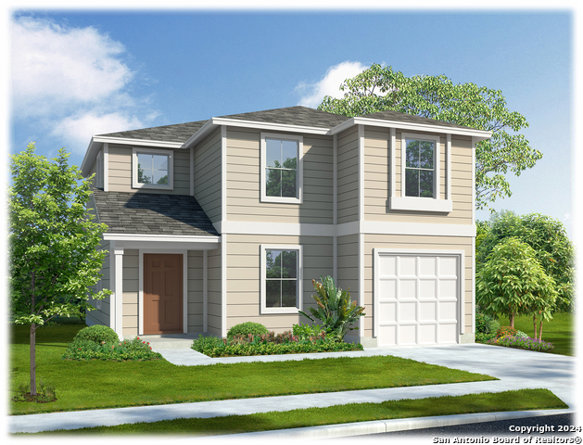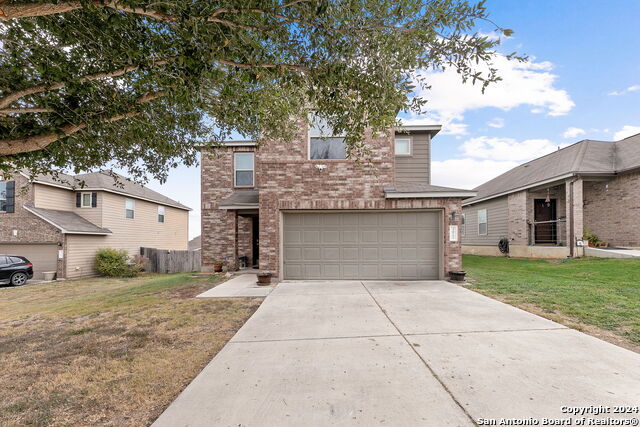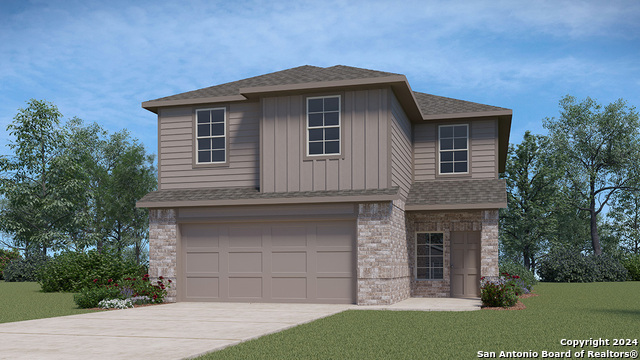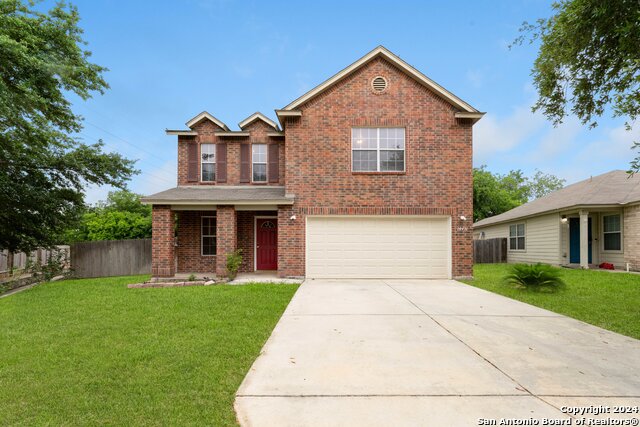4354 Southton Woods, San Antonio, TX 78223
Contact Jeff Froboese
Schedule A Showing
Property Photos
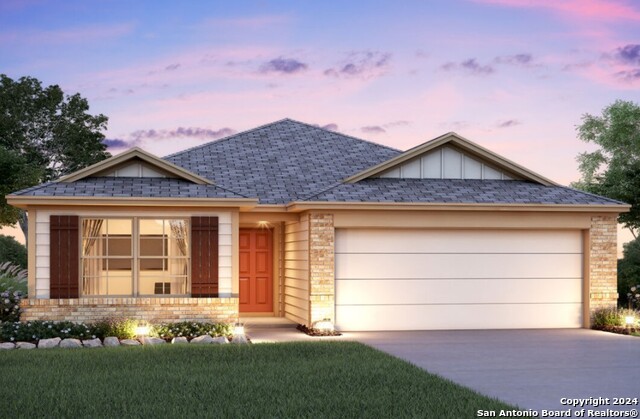
Priced at Only: $279,990
Address: 4354 Southton Woods, San Antonio, TX 78223
Est. Payment
For a Fast & FREE
Mortgage Pre-Approval Apply Now
Apply Now
Mortgage Pre-Approval
 Apply Now
Apply Now
Property Location and Similar Properties
- MLS#: 1788662 ( Single Residential )
- Street Address: 4354 Southton Woods
- Viewed: 23
- Price: $279,990
- Price sqft: $166
- Waterfront: No
- Year Built: 2023
- Bldg sqft: 1687
- Bedrooms: 3
- Total Baths: 2
- Full Baths: 2
- Garage / Parking Spaces: 2
- Days On Market: 176
- Additional Information
- County: BEXAR
- City: San Antonio
- Zipcode: 78223
- Subdivision: Southton Hollow
- District: East Central I.S.D
- Elementary School: land Forest
- Middle School: Legacy
- High School: East Central
- Provided by: Escape Realty
- Contact: Jaclyn Calhoun
- (210) 421-9291

- DMCA Notice
-
Description***READY NOW*** Welcome to this beautiful 4 bedroom, 2 bathroom home located at 4354 Southton Woods in San Antonio, TX. This brand new construction, single story home built by M/I Homes offers modern living in a serene neighborhood. Step inside this spacious 1,725 square foot home and be greeted by an inviting open floorplan that seamlessly connects the living room to the kitchen, perfect for entertaining guests or keeping an eye on loved ones while preparing meals. The well appointed kitchen boasts sleek cabinetry, a a deluxe island for meal prep, stainless steel appliances, and ample storage space for all your culinary needs. This home features 4 bedrooms, offering flexibility for a growing family, guests, or perhaps a home office setup. Featuring a bay window, your owner's suite suite is a retreat in itself, featuring a private en suite bathroom and a generously sized walk in closet for all your storage needs. Enjoy the charm of indoor outdoor living with a covered patio that extends your living space to the outdoors, allowing you to take advantage of pleasant Texas evenings or host al fresco dining experiences. With a 2 car garage, you'll have convenience and peace of mind knowing your vehicles are secure and easily accessible. Ideally situated in a tranquil neighborhood, this home offers a peaceful escape from the hustle and bustle of city life while still being conveniently located near schools, parks, shopping centers, and major highways for easy commutes. Don't miss the opportunity to make this beautifully crafted home yours and experience the joys of modern living in a welcoming community.
Features
Building and Construction
- Builder Name: M/I Homes
- Construction: New
- Exterior Features: Brick, Siding
- Floor: Carpeting, Ceramic Tile, Vinyl
- Foundation: Slab
- Kitchen Length: 10
- Roof: Composition
- Source Sqft: Bldr Plans
School Information
- Elementary School: Highland Forest
- High School: East Central
- Middle School: Legacy
- School District: East Central I.S.D
Garage and Parking
- Garage Parking: Two Car Garage
Eco-Communities
- Water/Sewer: Water System, Sewer System, City
Utilities
- Air Conditioning: One Central
- Fireplace: Not Applicable
- Heating Fuel: Electric
- Heating: Central
- Window Coverings: None Remain
Amenities
- Neighborhood Amenities: None
Finance and Tax Information
- Days On Market: 171
- Home Owners Association Fee: 400
- Home Owners Association Frequency: Annually
- Home Owners Association Mandatory: Mandatory
- Home Owners Association Name: ALAMO MANAGEMENT GROUP
- Total Tax: 2.17
Other Features
- Block: 22
- Contract: Exclusive Right To Sell
- Instdir: Get on I-37 S/US-281 S, Follow I-37 S to Southton Rd. Take exit 130 for Southton Rd/Donop Rd. Turn right on Southton Rd., pass Henze Rd & community will be on right hand side.
- Interior Features: One Living Area, Eat-In Kitchen, Island Kitchen, Utility Room Inside, High Ceilings, Open Floor Plan, Laundry Room
- Legal Desc Lot: 49
- Legal Description: Block 22 lot 49
- Ph To Show: 210-333-2244
- Possession: Closing/Funding
- Style: One Story
- Views: 23
Owner Information
- Owner Lrealreb: No
Payment Calculator
- Principal & Interest -
- Property Tax $
- Home Insurance $
- HOA Fees $
- Monthly -
Similar Properties
Nearby Subdivisions
Blue Wing
Braunig Lake Area (ec)
Braunig Lake Area Ec
Brookhill
Brookhill Sub
Brookside
Coney/cornish/casper
Coney/cornish/jasper
East Central Area
Fair - North
Fair To Southcross
Fairlawn
Georgian Place
Green Lake Meadow
Greensfield
Greenway
Greenway Terrace
Heritage Oaks
Hidgon Crossing
Higdon Crossing
Highland Heights
Highland Hills
Highlands
Hot Wells
Hotwells
Kathy & Fancis Jean
Kathy & Francis Jean
Kathy And Francis Jean
Marbella
Mccreless
Mission Creek
Monte Viejo
Monte Viejo Sub
N/a
None
Out/bexar
Palm Park
Pecan Valley
Pecan Vly- Fairlawn
Pecan Vly-fairlawnsa/ec
Presa Point
Presidio
Red Hawk Landing
Republic Creek
Republic Oaks
Riposa Vita
Riverside
Sa / Ec Isds Rural Metro
Salado Creek
South Sa River
South To Pecan Valley
Southton Hollow
Southton Lake
Southton Meadows
Southton Ranch
Southton Village
Stone Garden
Tower Lake Estates
Woodbridge At Monte Viejo


