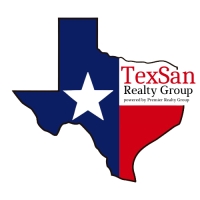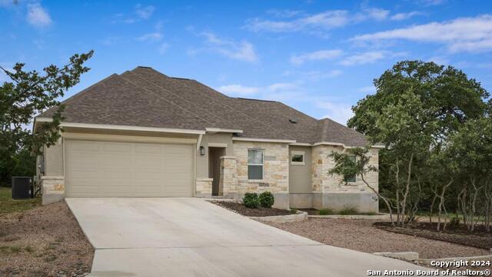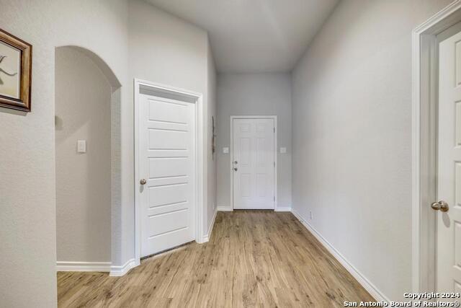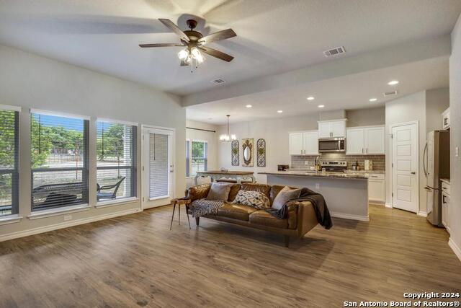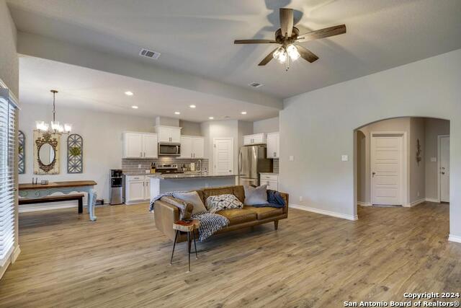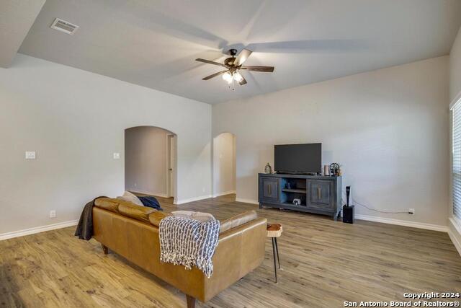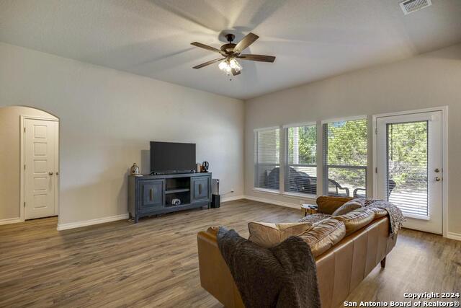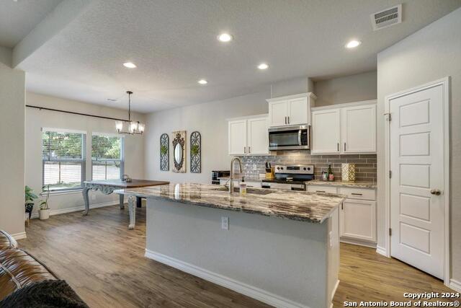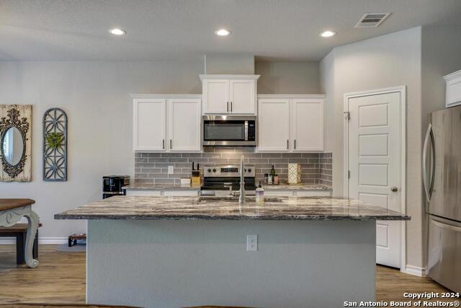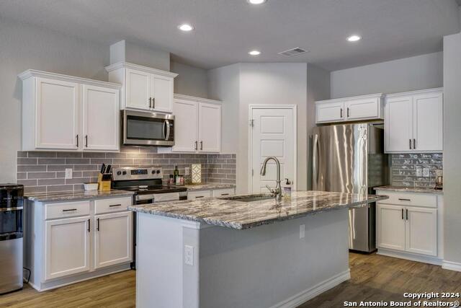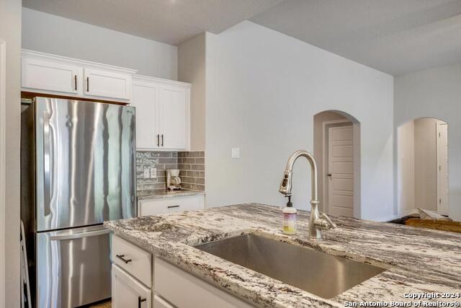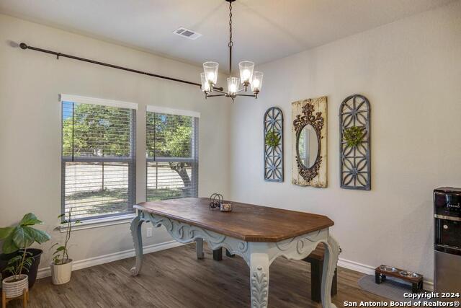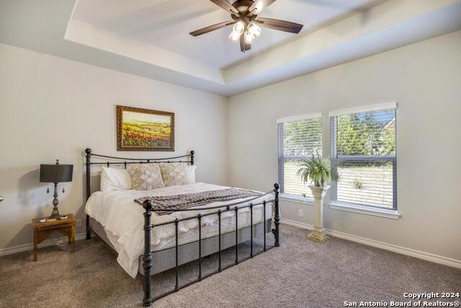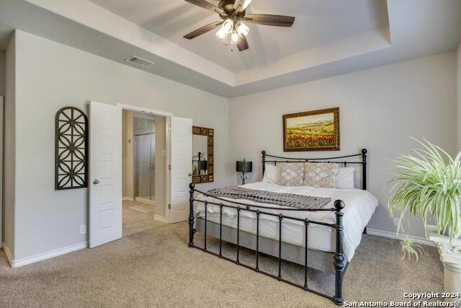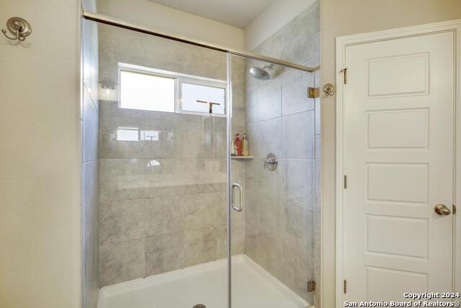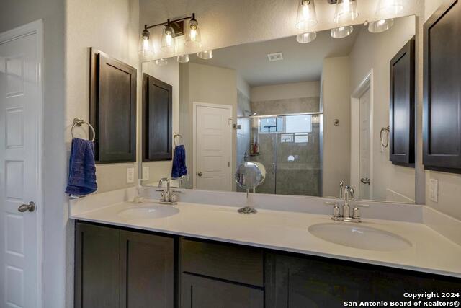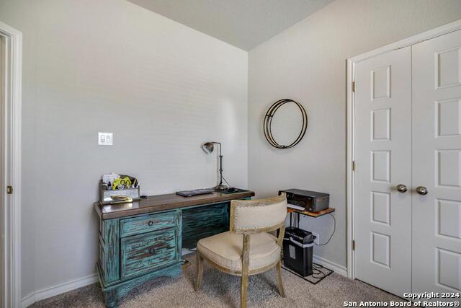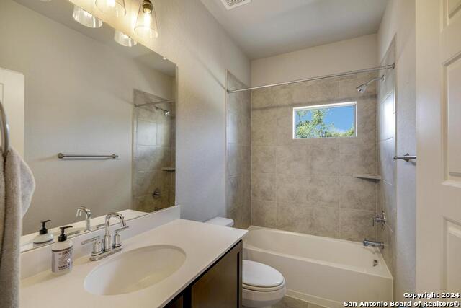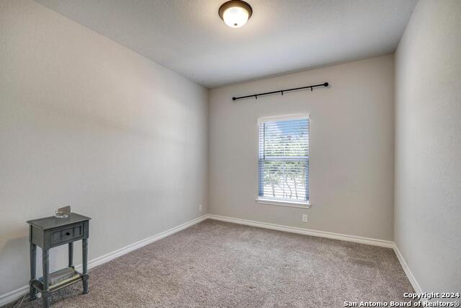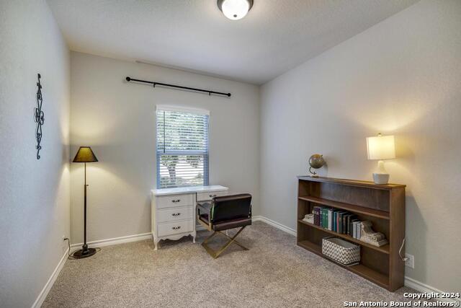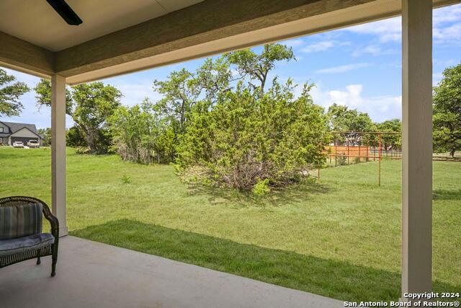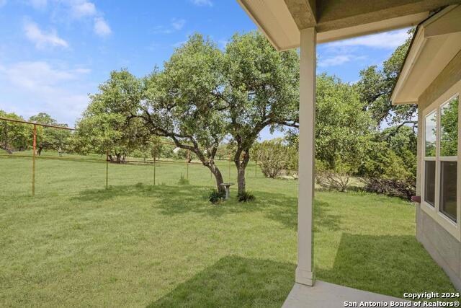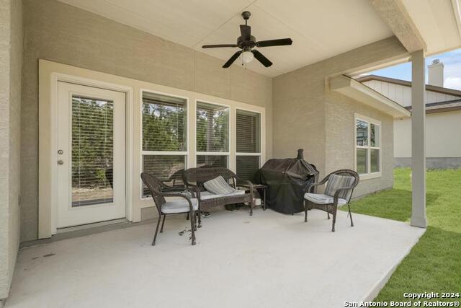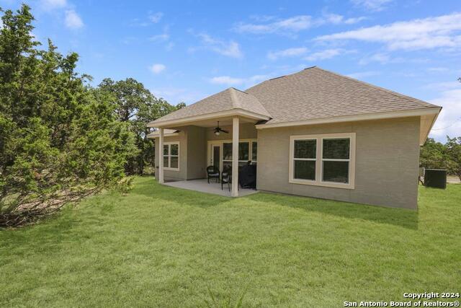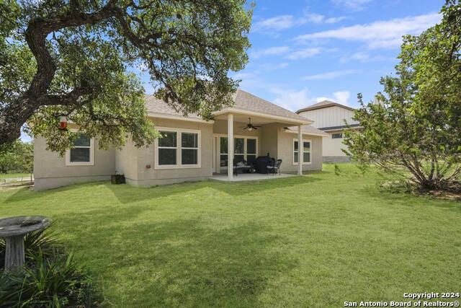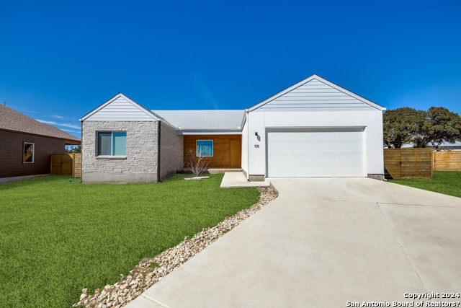128 Frank Jones, Blanco, TX 78606
Contact Jeff Froboese
Schedule A Showing
Property Photos
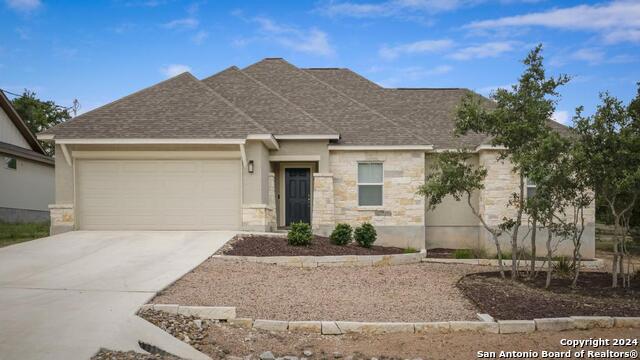
Priced at Only: $434,000
Address: 128 Frank Jones, Blanco, TX 78606
Est. Payment
For a Fast & FREE
Mortgage Pre-Approval Apply Now
Apply Now
Mortgage Pre-Approval
 Apply Now
Apply Now
Property Location and Similar Properties
- MLS#: 1788678 ( Single Residential )
- Street Address: 128 Frank Jones
- Viewed: 1
- Price: $434,000
- Price sqft: $236
- Waterfront: No
- Year Built: 2022
- Bldg sqft: 1836
- Bedrooms: 4
- Total Baths: 2
- Full Baths: 2
- Garage / Parking Spaces: 2
- Days On Market: 198
- Additional Information
- County: BLANCO
- City: Blanco
- Zipcode: 78606
- Subdivision: Rockin J Ranch
- District: Blanco
- Elementary School: Blanco
- Middle School: Blanco
- High School: Blanco
- Provided by: Kuper Sotheby's Int'l Realty
- Contact: Julie Alexander
- (210) 872-0109

- DMCA Notice
-
DescriptionBeautiful one story Blanco Valley Home tucked back in the gated golf community of Rockin J Ranch. This 4 bedroom split plan residence backs up to Rockin J's mini ranch, offering a tranquil setting. The spacious open floor plan features a large living area that seamlessly flows into the kitchen, ideal for both entertaining guests and enjoying peaceful home time. A generous eating area accommodates a dining table for hosting dinners, complemented by a breakfast bar for casual dining. The primary suite is privately situated at the rear of the house, boasting a large walk in closet, a stand up shower, and a double vanity for added convenience. Start your mornings on the covered back patio, relishing in serene the sounds of nature. The HOA includes free rounds of golf every month, enhancing your recreational options. The adjoining lot is also available, offering additional potential and flexibility.
Features
Building and Construction
- Builder Name: Blanco Valley Homes
- Construction: Pre-Owned
- Exterior Features: Stone/Rock, Stucco
- Floor: Carpeting, Vinyl
- Foundation: Slab
- Kitchen Length: 11
- Roof: Composition
- Source Sqft: Appsl Dist
Land Information
- Lot Description: Mature Trees (ext feat)
- Lot Improvements: Street Paved
School Information
- Elementary School: Blanco
- High School: Blanco
- Middle School: Blanco
- School District: Blanco
Garage and Parking
- Garage Parking: Two Car Garage, Attached
Eco-Communities
- Energy Efficiency: Programmable Thermostat, Double Pane Windows, Radiant Barrier, Low E Windows, Ceiling Fans
- Water/Sewer: Sewer System
Utilities
- Air Conditioning: One Central
- Fireplace: Not Applicable
- Heating Fuel: Electric
- Heating: Central
- Utility Supplier Elec: PEC
- Utility Supplier Gas: Private
- Utility Supplier Grbge: HCWS
- Utility Supplier Sewer: Rancho Del
- Utility Supplier Water: Rancho Del
- Window Coverings: All Remain
Amenities
- Neighborhood Amenities: Controlled Access, Golf Course, Clubhouse, Park/Playground
Finance and Tax Information
- Days On Market: 173
- Home Owners Association Fee: 330
- Home Owners Association Frequency: Annually
- Home Owners Association Mandatory: Mandatory
- Home Owners Association Name: ROCKIN J RANCH MAINTENANCE
- Total Tax: 4960
Other Features
- Contract: Exclusive Agency
- Instdir: Straight up the main road and Frank Jones will be on the right.
- Interior Features: One Living Area, Eat-In Kitchen, Breakfast Bar, Utility Room Inside, Open Floor Plan, High Speed Internet, Laundry Main Level, Laundry Room, Walk in Closets
- Legal Desc Lot: 467
- Legal Description: ROCKIN J RANCH , BLK 2 , LOT 467 , ACRES 0.21
- Occupancy: Owner
- Ph To Show: 2102222227
- Possession: Closing/Funding
- Style: One Story
Owner Information
- Owner Lrealreb: No
Payment Calculator
- Principal & Interest -
- Property Tax $
- Home Insurance $
- HOA Fees $
- Monthly -
Similar Properties
Nearby Subdivisions
A B Moulton
A0001 Survey 24 H Eggleston
Byler Add
Forest View North
Garden Oaks
Greenlawn Place
Landon’s Crossing
Landons Crossing
Majestic Hills Ranch
N A
N/a
None
Not In Defined Subdivision
Oak Springs
Old 32 Ranch
Out/blanco
Preiss Ranch
River Bend Ranch
Rockin J
Rockin J Ranch
Rocky River Ranch
Rust Ranches
The 1623 Divide
The Divide
Twin Sister Estates
Whitmire Estates
