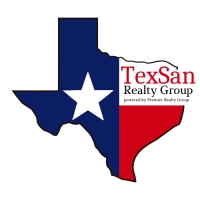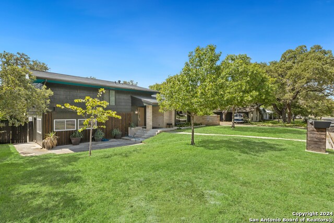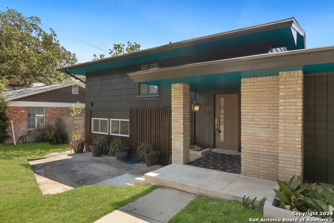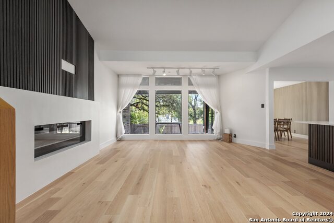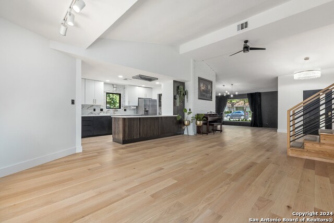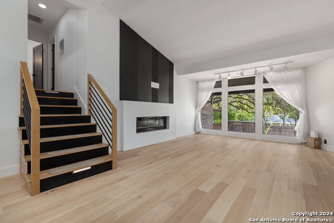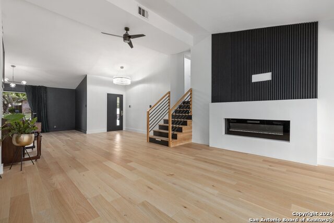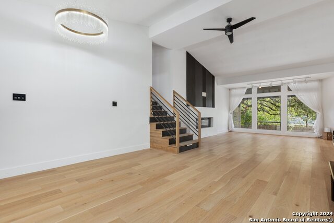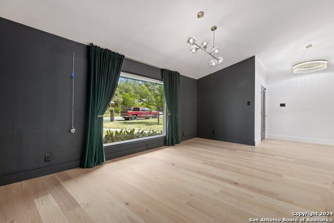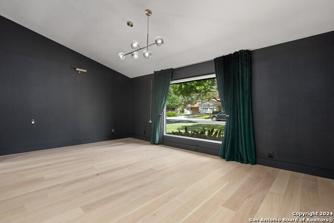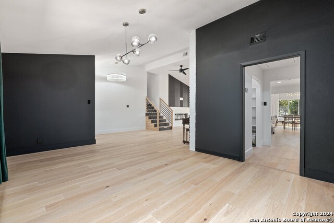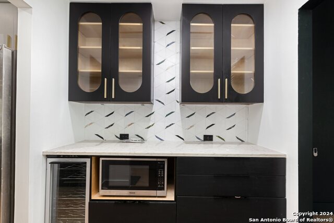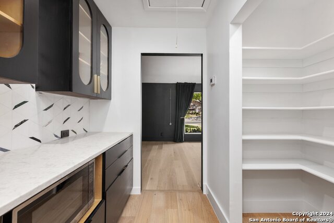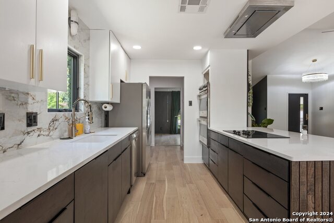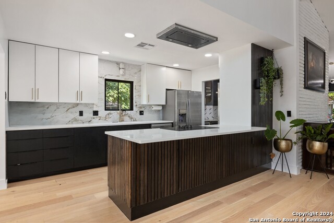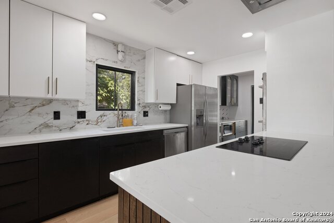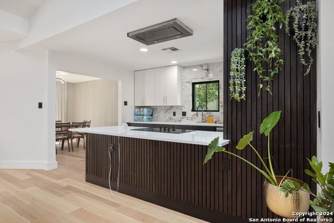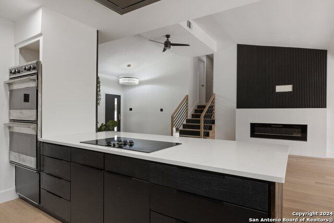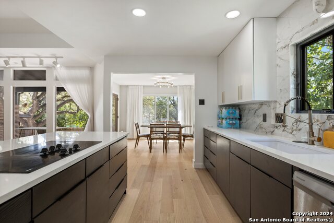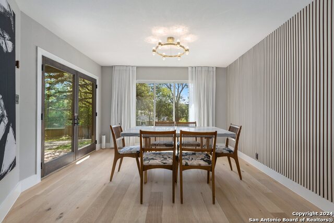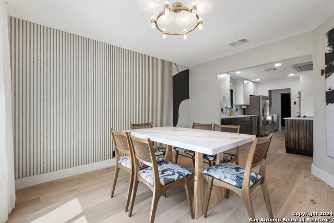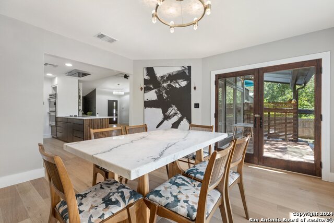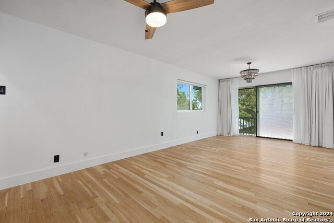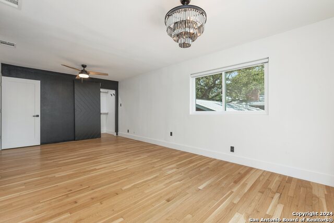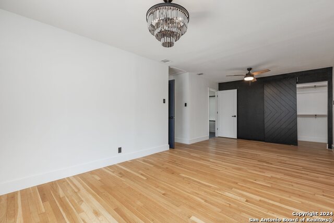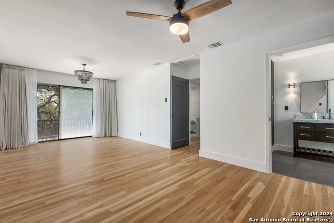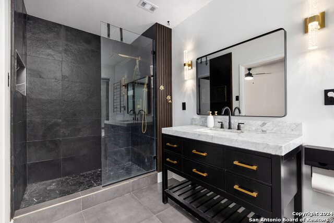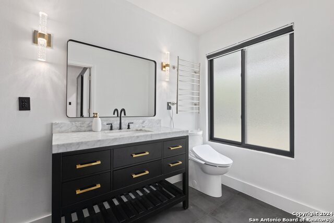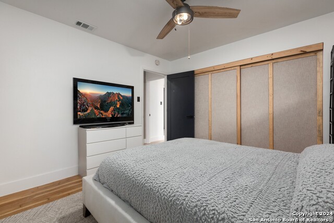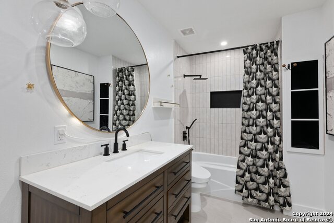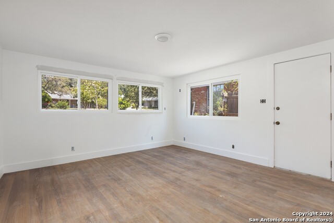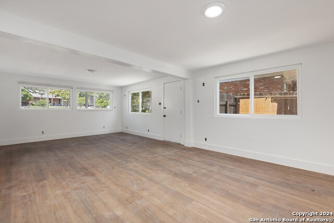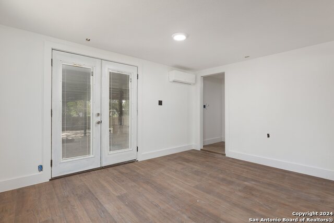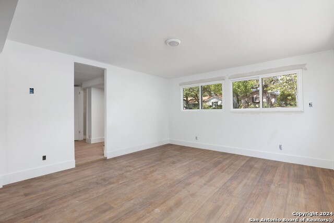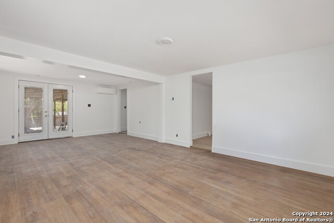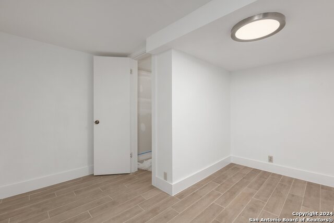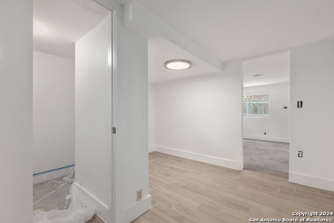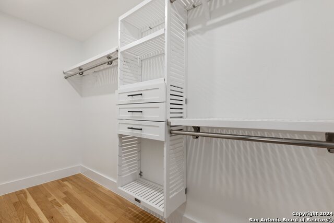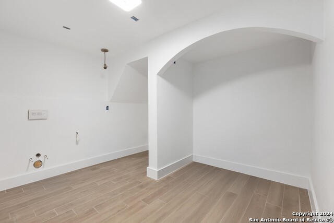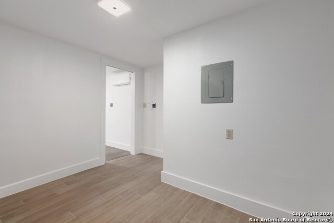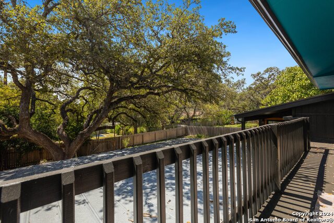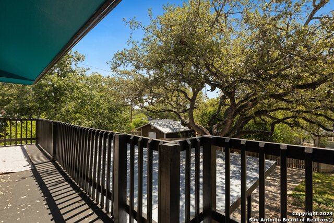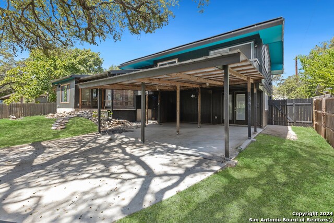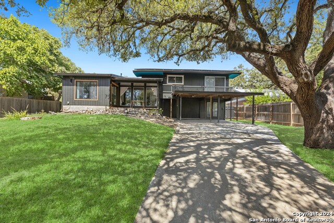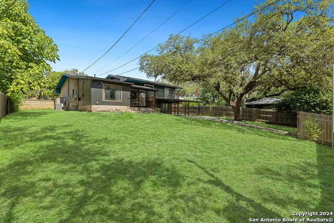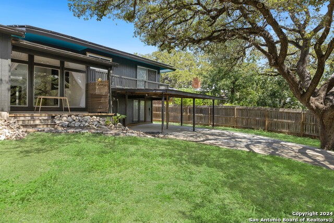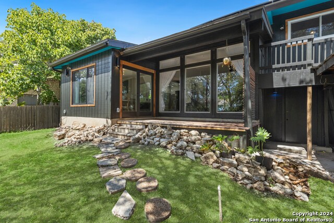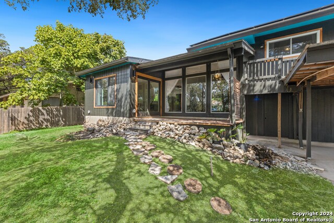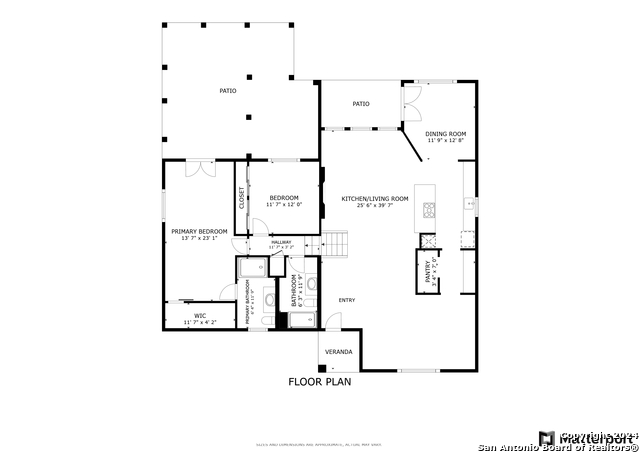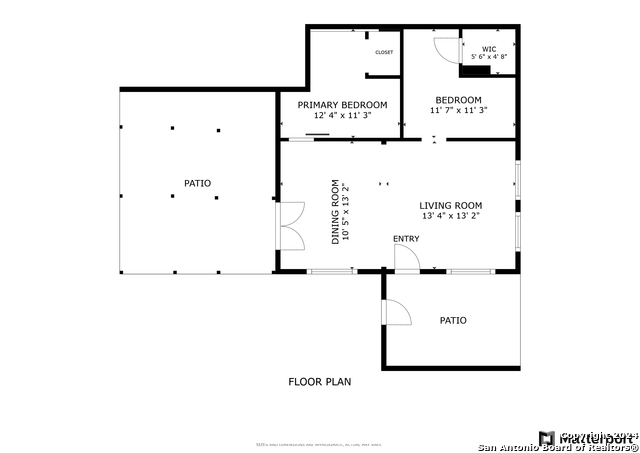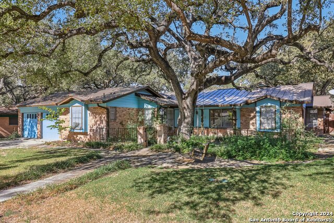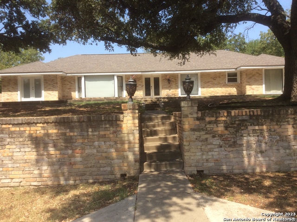1102 Mount Eden Dr, San Antonio, TX 78213
Contact Jeff Froboese
Schedule A Showing
Property Photos
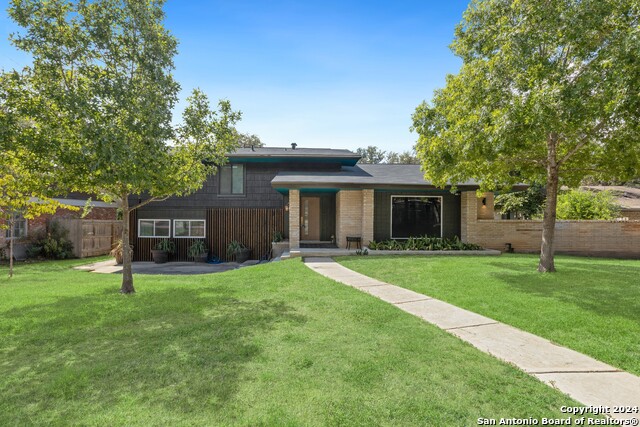
Priced at Only: $449,999
Address: 1102 Mount Eden Dr, San Antonio, TX 78213
Est. Payment
For a Fast & FREE
Mortgage Pre-Approval Apply Now
Apply Now
Mortgage Pre-Approval
 Apply Now
Apply Now
Property Location and Similar Properties
- MLS#: 1790543 ( Single Residential )
- Street Address: 1102 Mount Eden Dr
- Viewed: 34
- Price: $449,999
- Price sqft: $167
- Waterfront: No
- Year Built: 1960
- Bldg sqft: 2695
- Bedrooms: 3
- Total Baths: 3
- Full Baths: 3
- Garage / Parking Spaces: 1
- Days On Market: 83
- Additional Information
- County: BEXAR
- City: San Antonio
- Zipcode: 78213
- Subdivision: Castle Park
- District: North East I.S.D
- Elementary School: Castle Hills
- Middle School: Eisenhower
- High School: Churchill
- Provided by: Redfin Corporation
- Contact: Derrell Skillman
- (210) 789-2608

- DMCA Notice
-
DescriptionStep into this gorgeously remodeled 1.5 story home, where every detail has been carefully curated to offer the perfect blend of luxury and modern design. With soaring ceilings and an expansive open floor plan, this home is as inviting as it is impressive. The heart of the home is the show stopping living area, featuring a striking fireplace and floor to ceiling picture windows that bathe the space in natural light and provide serene views of the lush backyard. Multiple dining areas make entertaining effortless, with the formal dining room showcasing a designer light fixture and a large picture window framing a breathtaking oak tree. The thoughtfully designed butler's pantry is both stylish and functional, complete with a wine refrigerator, microwave, and an elegant tile backsplash. From there, step into the chef's dream kitchen, where sleek countertops, a luxurious marble backsplash, and designer upgrades create a space as beautiful as it is practical. The seamless flow continues into a charming second dining area, which opens to the backyard through French doors, creating the perfect indoor outdoor experience. Upstairs, the sprawling primary suite is a true sanctuary, featuring a private balcony for tranquil mornings and a stunning chandelier that adds a touch of sophistication. The spa like en suite bath boasts an oversized walk in shower, modern finishes, and an indulgent sense of relaxation. The second bedroom is spacious and well appointed, while the adjacent renovated bathroom exudes convenience and style. This home is packed with features that make it as functional as it is beautiful: A Culligan whole house reverse osmosis system ensures premium water quality. Owned solar panels deliver energy efficiency and long term savings and will be fully paid off at closing! This remarkable home offers modern elegance, thoughtful design, and sustainable living in one exceptional package. Don't miss your opportunity to own this energy saving, showpiece property schedule your private tour today!
Features
Building and Construction
- Apprx Age: 64
- Builder Name: unknown
- Construction: Pre-Owned
- Exterior Features: Siding, 1 Side Masonry
- Floor: Ceramic Tile, Wood
- Foundation: Slab
- Kitchen Length: 25
- Roof: Other
- Source Sqft: Appsl Dist
Land Information
- Lot Description: 1/4 - 1/2 Acre, Mature Trees (ext feat)
- Lot Improvements: Street Paved, Curbs, Sidewalks, Alley, Asphalt
School Information
- Elementary School: Castle Hills
- High School: Churchill
- Middle School: Eisenhower
- School District: North East I.S.D
Garage and Parking
- Garage Parking: Converted Garage, Rear Entry
Eco-Communities
- Energy Efficiency: Tankless Water Heater, Programmable Thermostat, Double Pane Windows, Variable Speed HVAC, Ceiling Fans
- Green Features: Solar Panels
- Water/Sewer: City
Utilities
- Air Conditioning: One Central, Other
- Fireplace: One
- Heating Fuel: Electric
- Heating: Central, Other
- Num Of Stories: 1.5
- Recent Rehab: No
- Utility Supplier Elec: CPS
- Utility Supplier Sewer: SAWS
- Utility Supplier Water: SAWS
- Window Coverings: All Remain
Amenities
- Neighborhood Amenities: None
Finance and Tax Information
- Days On Market: 79
- Home Owners Association Mandatory: None
- Total Tax: 8241
Other Features
- Block: 10
- Contract: Exclusive Right To Sell
- Instdir: Coming from 410 exit Blanco. Turn left on Mt. Kisco and take a right on Mount Eden. House will be on your left hand side
- Interior Features: One Living Area, Separate Dining Room, Eat-In Kitchen, Island Kitchen, Walk-In Pantry, All Bedrooms Upstairs, Secondary Bedroom Down, High Ceilings, Open Floor Plan, Cable TV Available, High Speed Internet, Laundry Lower Level, Laundry Room, Telephone, Walk in Closets, Attic - Access only, Attic - Floored, Attic - Pull Down Stairs
- Legal Description: NCB 13155 BLK 10 LOT 6
- Miscellaneous: None/not applicable
- Occupancy: Owner
- Ph To Show: 210-222-2227
- Possession: Closing/Funding
- Style: Split Level
- Views: 34
Owner Information
- Owner Lrealreb: No
Payment Calculator
- Principal & Interest -
- Property Tax $
- Home Insurance $
- HOA Fees $
- Monthly -
Similar Properties
Nearby Subdivisions
Brkhaven/starlit Hills
Brkhaven/starlit/grn Meadow
Brook Haven
Castle Hills
Castle Park
Churchill Gardens
Churchill Gardens Sub
Conv A/s Code
Cresthaven Heights
Cresthaven Ne
Dellview
Dellview Ne/sa
Dellview Saisd
Greenhill Village
Harmony Hills
King O Hill
Larkspur
Lockhill Est - Std
Lockhill Estates
N/a
Oak Glen Park
Preserve At Castle Hills
Starlit Hills
Summerhill
The Gardens At Castlehil
Vista View
Wonder Homes
