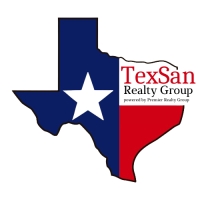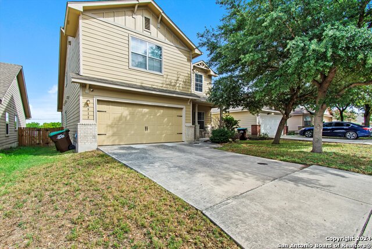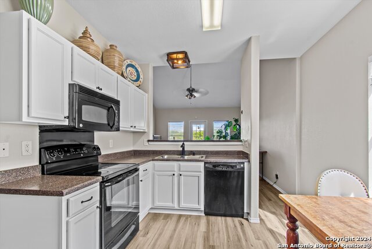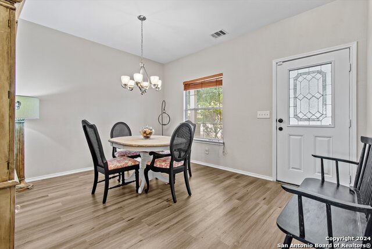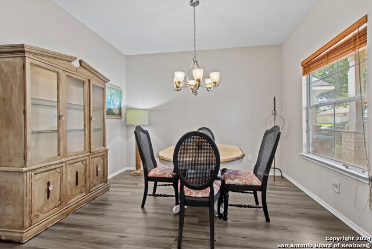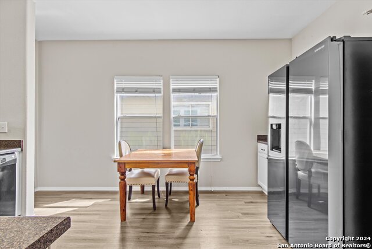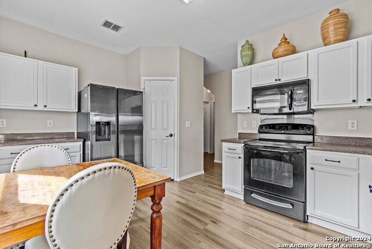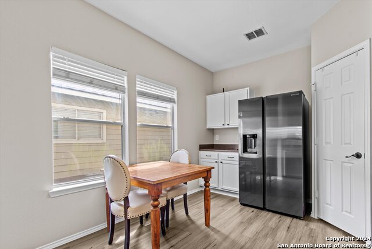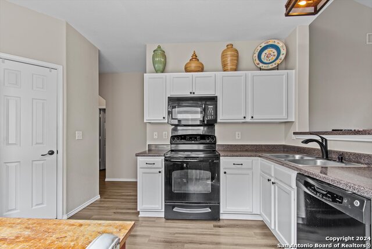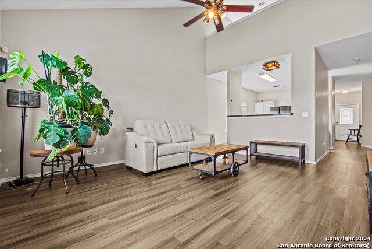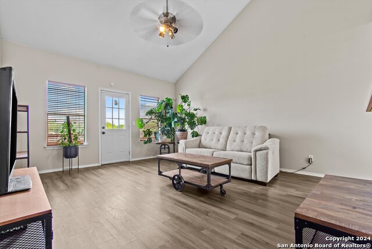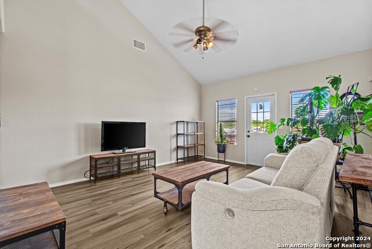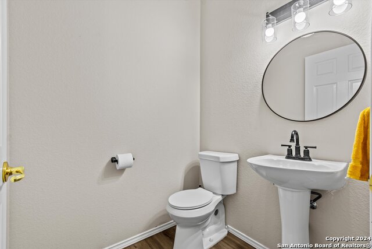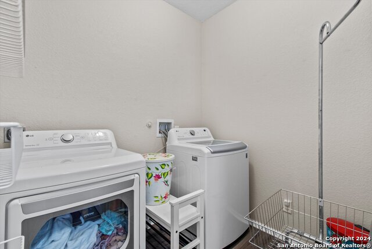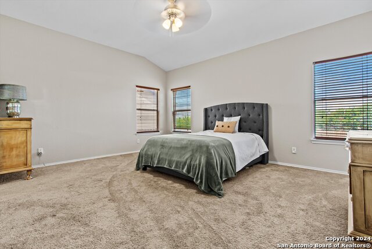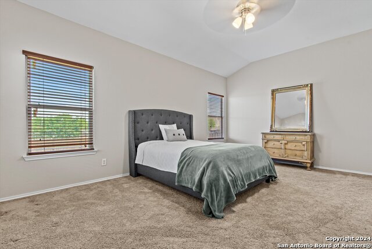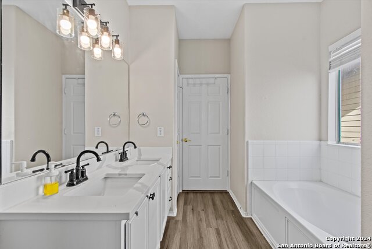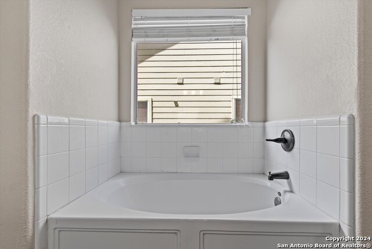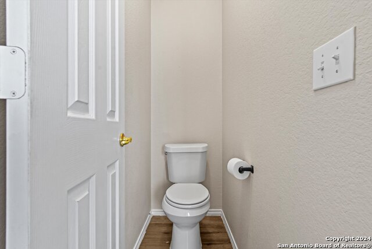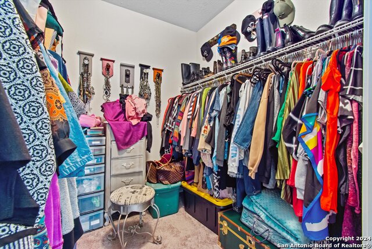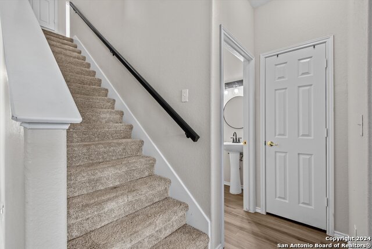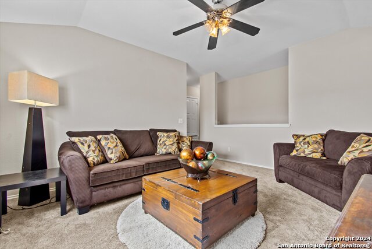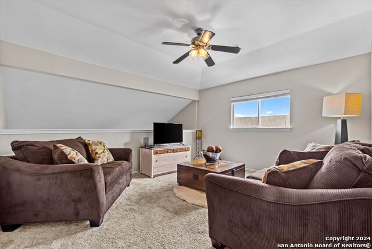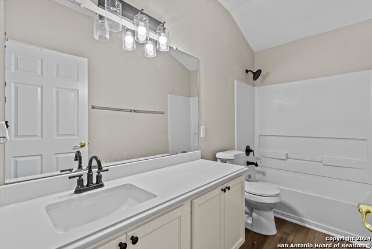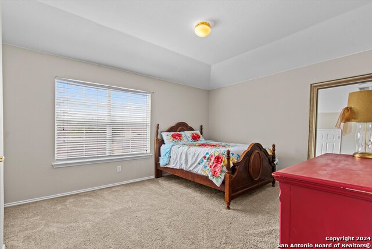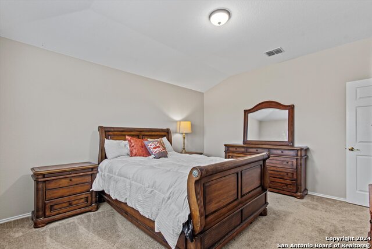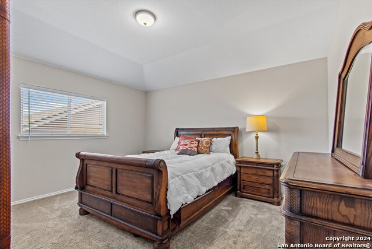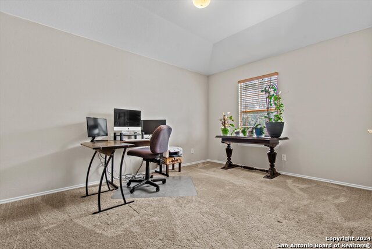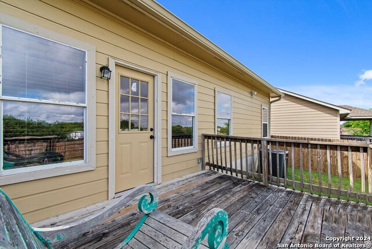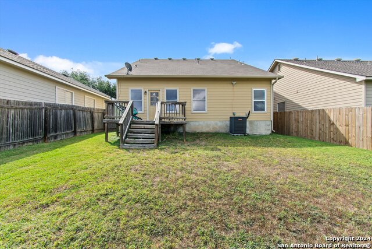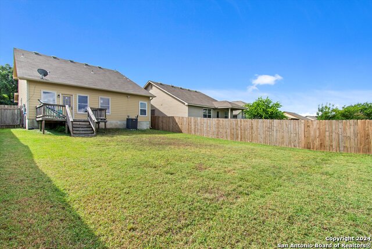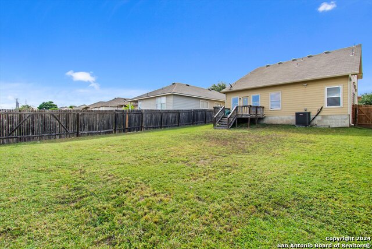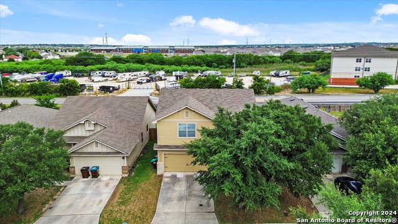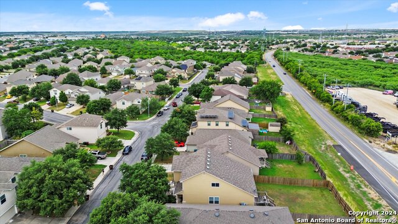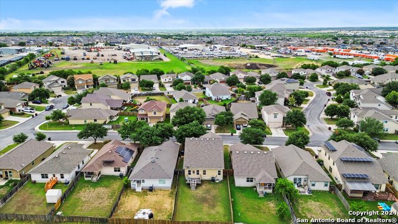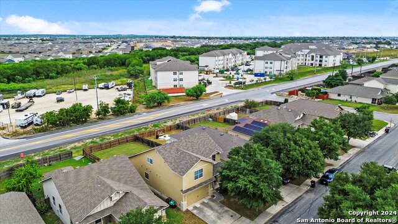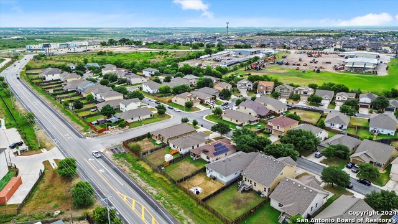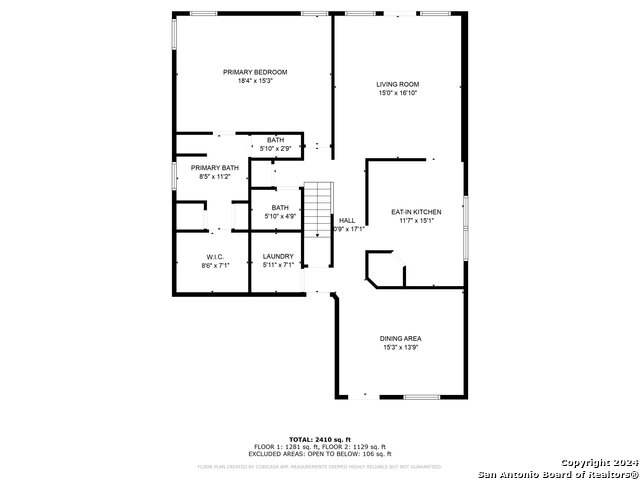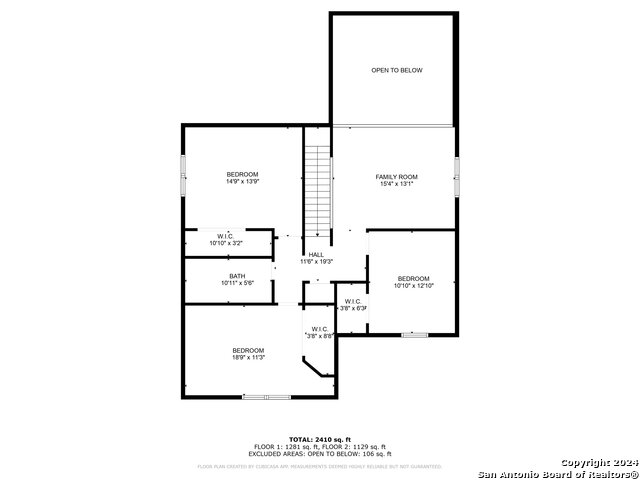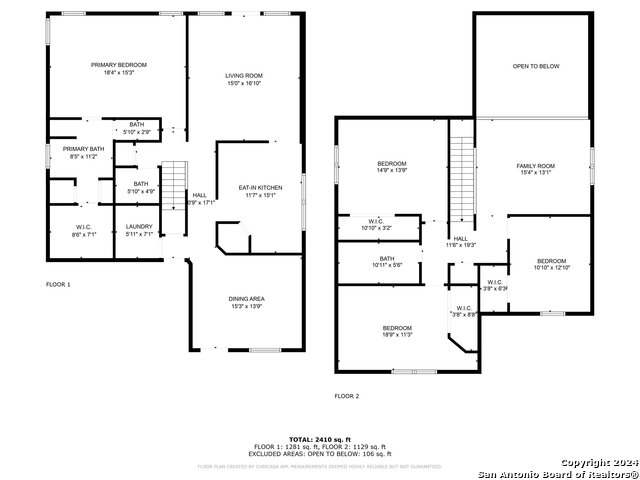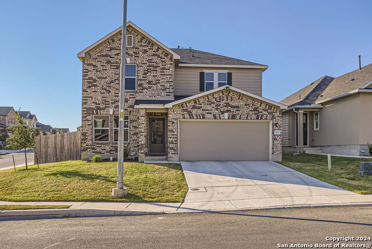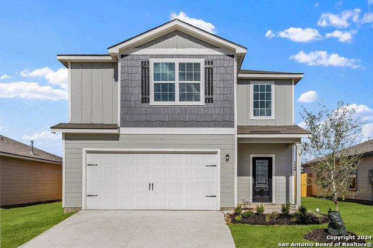4915 Badland Beacon, Converse, TX 78109
Contact Jeff Froboese
Schedule A Showing
Property Photos
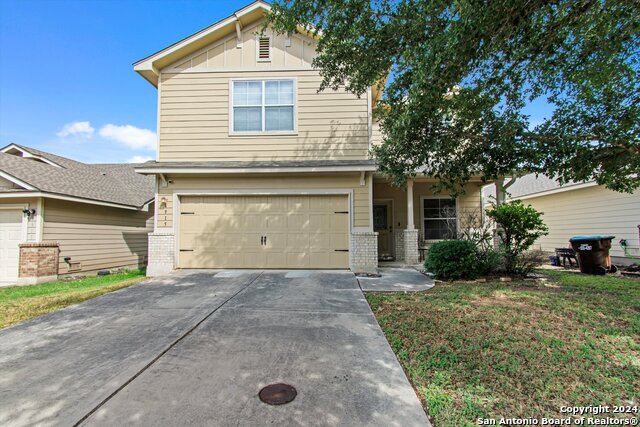
Priced at Only: $275,000
Address: 4915 Badland Beacon, Converse, TX 78109
Est. Payment
For a Fast & FREE
Mortgage Pre-Approval Apply Now
Apply Now
Mortgage Pre-Approval
 Apply Now
Apply Now
Property Location and Similar Properties
- MLS#: 1791337 ( Single Residential )
- Street Address: 4915 Badland Beacon
- Viewed: 37
- Price: $275,000
- Price sqft: $112
- Waterfront: No
- Year Built: 2008
- Bldg sqft: 2465
- Bedrooms: 4
- Total Baths: 3
- Full Baths: 2
- 1/2 Baths: 1
- Garage / Parking Spaces: 2
- Days On Market: 165
- Additional Information
- County: BEXAR
- City: Converse
- Zipcode: 78109
- Subdivision: Escondido Meadows
- District: Judson
- Elementary School: JAMES L MASTERS
- Middle School: Metzger
- High School: Wagner
- Provided by: Shires Buck Realty
- Contact: Jessica Buck
- (210) 935-3282

- DMCA Notice
-
Description**Recently completely replaced the backyard deck!** Welcome to your new home! This stunning 4 bedroom residence was beautifully renovated in 2022, featuring a spacious open floor plan with gorgeous vaulted ceilings that fill the home with natural light. The primary bedroom is conveniently located on the first floor, offering privacy with its own bathroom and a spacious walk in closet. Upstairs, you'll find a large loft that can be used as a game room, perfect for entertaining guests, along with three additional bedrooms and a bathroom. Enjoy updated floors, and carpet throughout the home, ensuring a fresh and modern feel. Step outside to an amazing spacious backyard, ideal for hosting gatherings with family and friends year round.
Features
Building and Construction
- Apprx Age: 16
- Builder Name: NA
- Construction: Pre-Owned
- Exterior Features: Brick, Siding
- Floor: Carpeting, Ceramic Tile, Laminate
- Foundation: Slab
- Kitchen Length: 15
- Roof: Composition
- Source Sqft: Appsl Dist
School Information
- Elementary School: JAMES L MASTERS ELEMENTARY
- High School: Wagner
- Middle School: Metzger
- School District: Judson
Garage and Parking
- Garage Parking: Two Car Garage, Attached
Eco-Communities
- Water/Sewer: City
Utilities
- Air Conditioning: One Central
- Fireplace: Not Applicable
- Heating Fuel: Electric
- Heating: Central
- Window Coverings: All Remain
Amenities
- Neighborhood Amenities: Other - See Remarks
Finance and Tax Information
- Days On Market: 153
- Home Owners Association Fee: 250
- Home Owners Association Frequency: Annually
- Home Owners Association Mandatory: Mandatory
- Home Owners Association Name: ESCONDIDO MEADOWS
- Total Tax: 3826.55
Other Features
- Block: 96
- Contract: Exclusive Right To Sell
- Instdir: Get on I-37S/US-281 from W Market St, Take I-10 Frontage Rd and take Exit 587.
- Interior Features: Two Living Area, Separate Dining Room, Eat-In Kitchen, Two Eating Areas, Breakfast Bar, Walk-In Pantry, Loft, 1st Floor Lvl/No Steps, High Ceilings, Open Floor Plan, Cable TV Available, High Speed Internet, Laundry Main Level, Walk in Closets
- Legal Description: CB 5080R (ESCONDIDO MEADOWS SUBD), BLOCK 96 LOT 9 PLAT 9572/
- Occupancy: Owner
- Ph To Show: 2109353282
- Possession: Closing/Funding
- Style: Two Story
- Views: 37
Owner Information
- Owner Lrealreb: No
Payment Calculator
- Principal & Interest -
- Property Tax $
- Home Insurance $
- HOA Fees $
- Monthly -
Similar Properties
Nearby Subdivisions
Abbott Estates
Astoria Place
Autumn Run
Avenida
Bridgehaven
Caledonian
Catalina
Cimarron
Cimarron Country
Cimarron Ii (jd)
Cimarron Jd
Cimarron Landing
Cimarron Trail
Cimarron Trails
Cobalt Canyon
Converse Heights
Converse Hill
Converse Hills
Copperfield
Dover
Dover Ii
Dover Subdivision
Escondido Creek
Escondido Meadows
Escondido North
Escondido/parc At
Fair Meadows
Flora Meadows
Gardens Of Converse
Glenloch Farms
Green Rd/abbott Rd West
Hanover Cove
Hightop Ridge
Horizon Point
Horizon Point-premeir Plus
Horizon Pointe
Horizon Pointe Ut-10b
Katzer Ranch
Kb Kitty Hawk
Kendall Brook
Kendall Brook Unit 1b
Key Largo
Knox Ridge
Lakeaire
Liberte
Loma Alta
Loma Alta Estates
Macarthur Park
Meadow Brook
Meadow Ridge
Millers Point
Millican Grove
Miramar
Miramar Unit 1
N/a
Northampton
Northhampton
Notting Hill
Out Of Sa/bexar Co.
Out/converse
Paloma
Paloma Park
Paloma Unit 5a
Placid Park
Placid Park Area (jd)
Quail Ridge
Randolph Crossing
Randolph Valley
Rolling Creek
Rose Valley
Sage Meadows Ut-1
Santa Clara
Savannah Place
Savannah Place Unit 1
Savannah Place Ut-2
Scucisd/judson Rural Developme
Silverton Valley
Skyview
Summerhill
The Landing At Kitty Hawk
The Wilder
Vista
Vista Real
Willow View Unit 1
Windfield
Windfield Unit1
Winterfell
