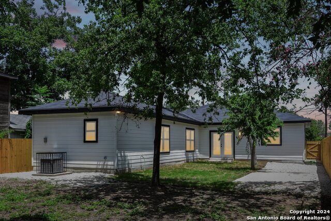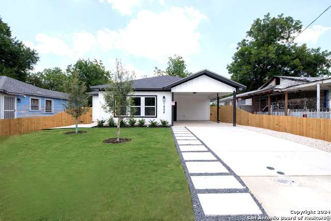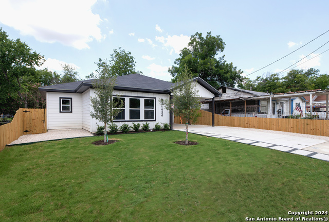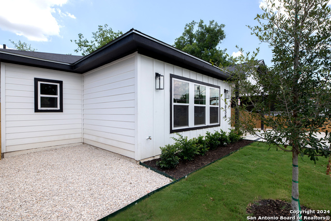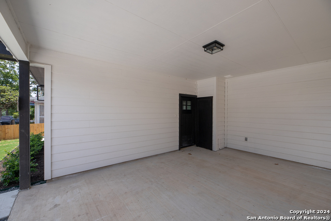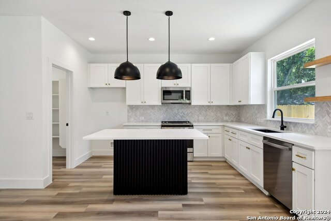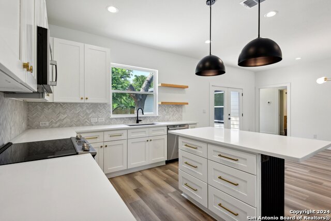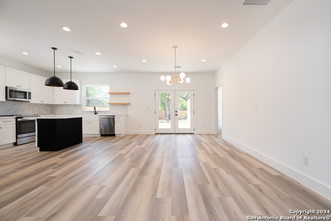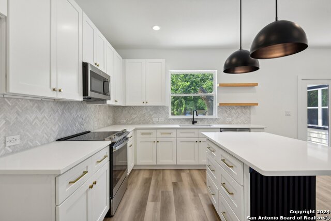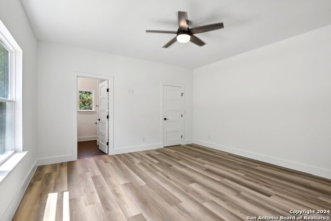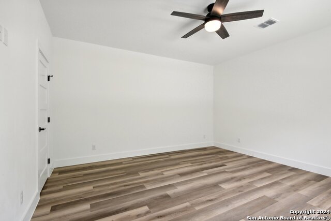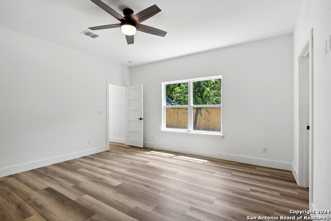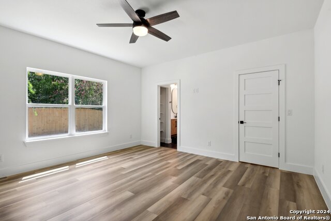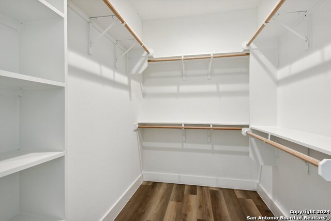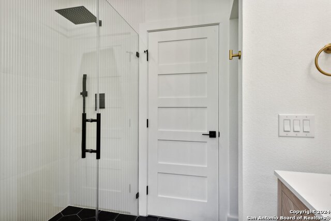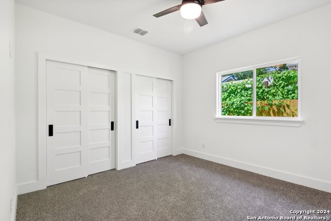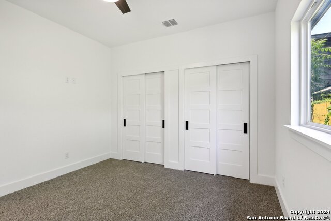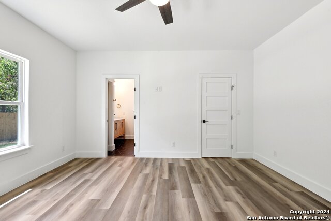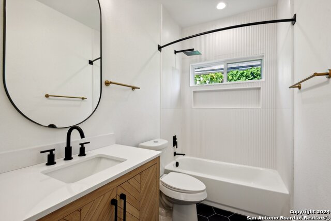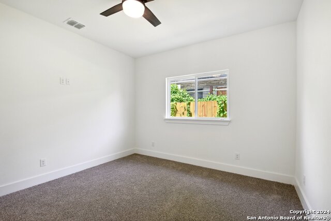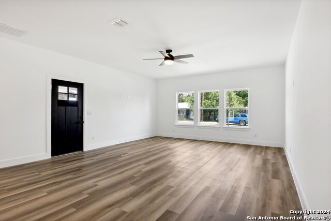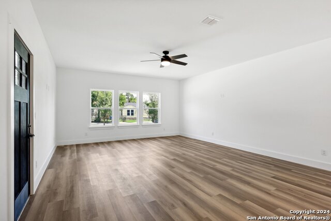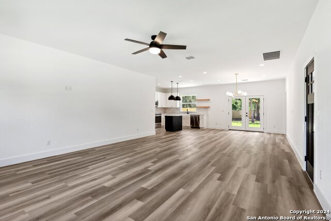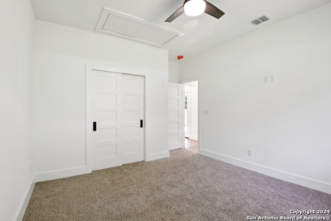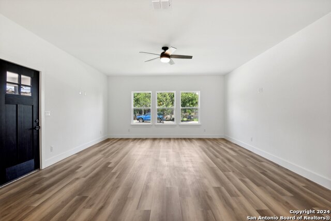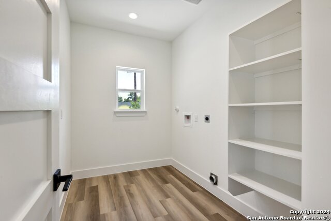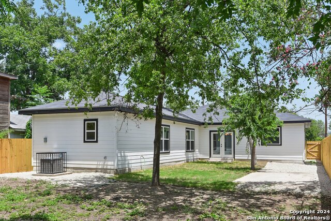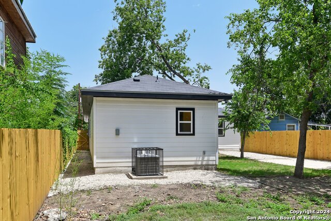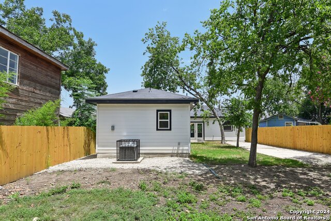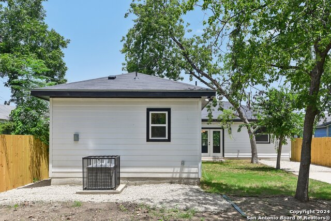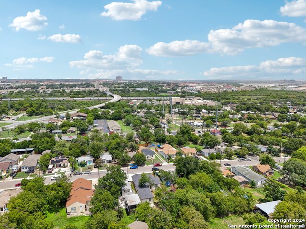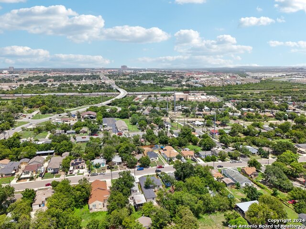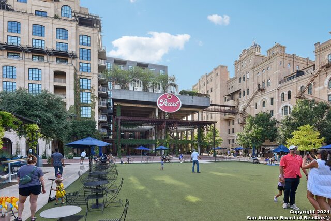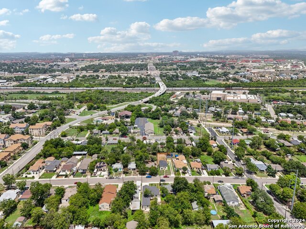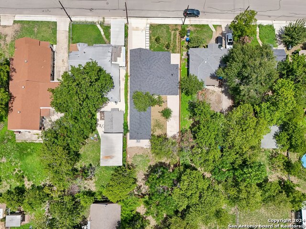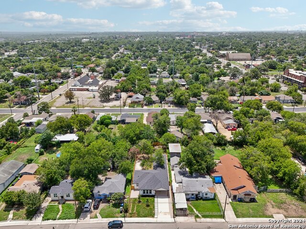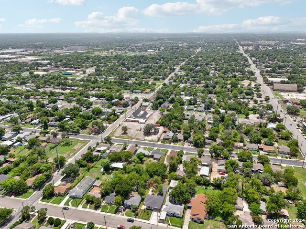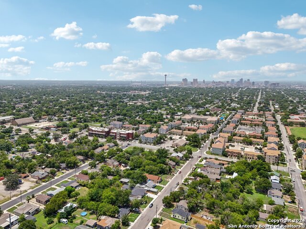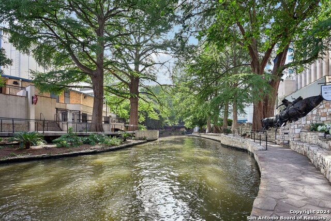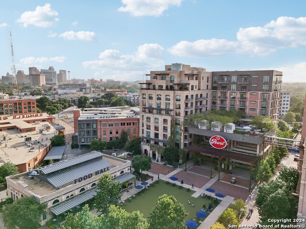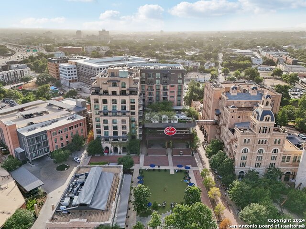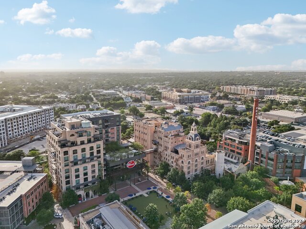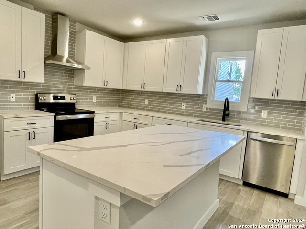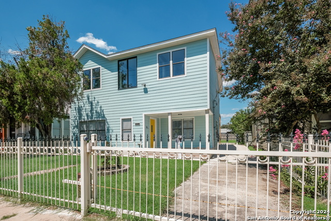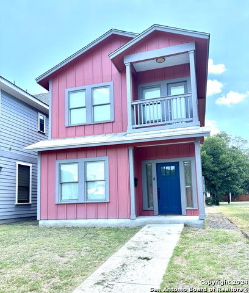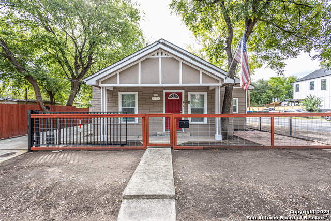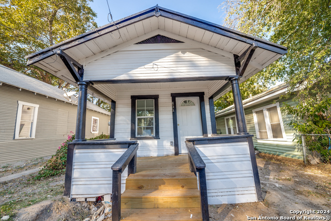1934 Lamar St, San Antonio, TX 78202
Contact Jeff Froboese
Schedule A Showing
Property Photos
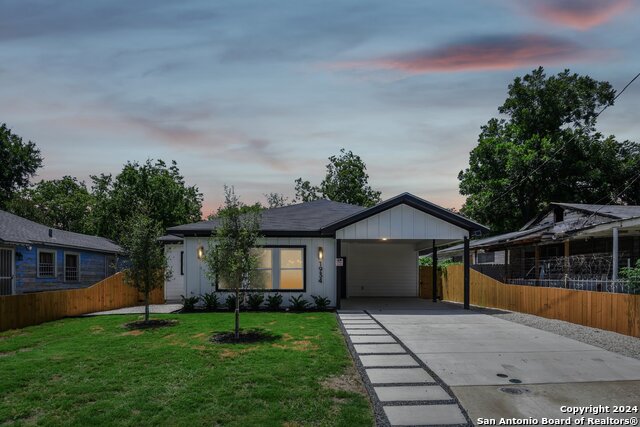
Priced at Only: $396,000
Address: 1934 Lamar St, San Antonio, TX 78202
Est. Payment
For a Fast & FREE
Mortgage Pre-Approval Apply Now
Apply Now
Mortgage Pre-Approval
 Apply Now
Apply Now
Property Location and Similar Properties
- MLS#: 1792077 ( Single Residential )
- Street Address: 1934 Lamar St
- Viewed: 72
- Price: $396,000
- Price sqft: $235
- Waterfront: No
- Year Built: 2024
- Bldg sqft: 1687
- Bedrooms: 3
- Total Baths: 2
- Full Baths: 2
- Garage / Parking Spaces: 1
- Days On Market: 175
- Additional Information
- County: BEXAR
- City: San Antonio
- Zipcode: 78202
- Subdivision: I35 So. To E. Houston (sa)
- District: San Antonio I.S.D.
- Elementary School: Pershing
- Middle School: Davis
- High School: Sam Houston
- Provided by: Keeping It Realty
- Contact: Nathan Koudouris
- (210) 838-5058

- DMCA Notice
-
DescriptionWelcome to your brand new, luxurious home just a short drive from downtown San Antonio! This stunning property masterfully blends modern design with the city's rich culture and urban conveniences, providing an unparalleled lifestyle of comfort and sophistication. Located just minutes away from San Antonio's finest dining, shopping, and entertainment options, you'll enjoy easy access to the Riverwalk, Hemisfair, Alamodome, Pearl District, Frost Bank Center and numerous cultural attractions. The home features a contemporary design characterized by clean lines, neutral colors and large windows that fill the space with natural light. The open concept floor plan is perfect for entertaining, with a seamless flow from the living room to the dining area and gourmet kitchen. The kitchen is a chef's dream, complete with top of the line stainless steel appliances, marble backsplash, quartz countertops, large island, and custom cabinetry. Retreat to your private oasis in the spacious master bedroom, featuring a walk in closet and a spa like en suite bathroom with dual vanities, and a glass enclosed shower with floor to ceiling tiling. Outdoor living is exceptional with a private, landscaped backyard one of the largest you will find in downtown San Antonio! With plenty of room to build an ADU for in law suite or Airbnb rentals. This exquisite home presents a rare opportunity to embrace the perfect blend of luxury, convenience, and modern living in one of San Antonio's up and coming locations. With its exceptional design, prime location, and unmatched amenities, this property offers a truly unique urban lifestyle. Don't miss your chance to experience the best of downtown San Antonio schedule your private showing today and step into your new home!
Features
Building and Construction
- Builder Name: HARMONY CUSTOMHOMES/AZMAR
- Construction: New
- Exterior Features: Siding, Other
- Floor: Carpeting, Ceramic Tile, Vinyl
- Foundation: Slab
- Kitchen Length: 13
- Roof: Composition
- Source Sqft: Appsl Dist
Land Information
- Lot Description: Mature Trees (ext feat), Level
- Lot Improvements: Street Paved, Curbs, Street Gutters, Sidewalks, Streetlights, Fire Hydrant w/in 500', City Street, Interstate Hwy - 1 Mile or less
School Information
- Elementary School: Pershing
- High School: Sam Houston
- Middle School: Davis
- School District: San Antonio I.S.D.
Garage and Parking
- Garage Parking: None/Not Applicable
Eco-Communities
- Water/Sewer: Water System, Sewer System, City
Utilities
- Air Conditioning: One Central
- Fireplace: Not Applicable
- Heating Fuel: Electric
- Heating: Central
- Window Coverings: None Remain
Amenities
- Neighborhood Amenities: None
Finance and Tax Information
- Days On Market: 174
- Home Faces: North
- Home Owners Association Mandatory: None
- Total Tax: 4618.14
Rental Information
- Currently Being Leased: No
Other Features
- Accessibility: No Steps Down, First Floor Bath, Full Bath/Bed on 1st Flr, First Floor Bedroom
- Contract: Exclusive Right To Sell
- Instdir: HEADING E ON 35N. RIGHT ON N NEW BRAUNFELS AVE. LEFT ON LAMAR ST.
- Interior Features: One Living Area, Island Kitchen, Walk-In Pantry, 1st Floor Lvl/No Steps, Open Floor Plan, All Bedrooms Downstairs, Laundry Lower Level, Laundry Room, Walk in Closets, Attic - Partially Floored, Attic - Pull Down Stairs
- Legal Description: NCB 6622 BLK 2 LOT 9
- Occupancy: Owner
- Ph To Show: 210-222-2227
- Possession: Closing/Funding
- Style: One Story
- Views: 72
Owner Information
- Owner Lrealreb: No
Payment Calculator
- Principal & Interest -
- Property Tax $
- Home Insurance $
- HOA Fees $
- Monthly -
Similar Properties
Nearby Subdivisions
57104
Bexar
Dignowity
Dignowity Hill Hist Dist
E Houston So To Hedgessa
E. Houston So. To Hedges(sa)
East Village
Harvard Place
I35 So To E Houston Sa
I35 So. To E. Houston (sa)
I35 So. To E. Houston Sa
Jefferson Heights
N/a
Ncb 10350
Ncb 1368
Near Eastside
Not In Defined Subdivision
San Antonio Trust
Urban Townhomes On Olive
Wheatley Heights


