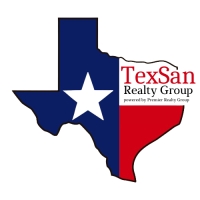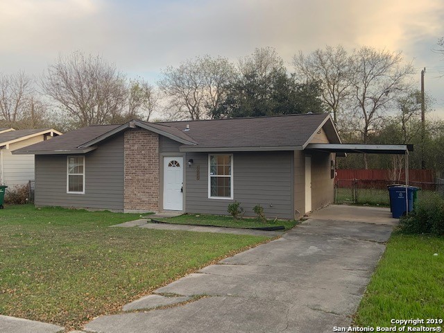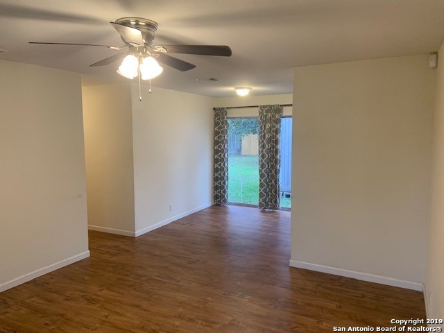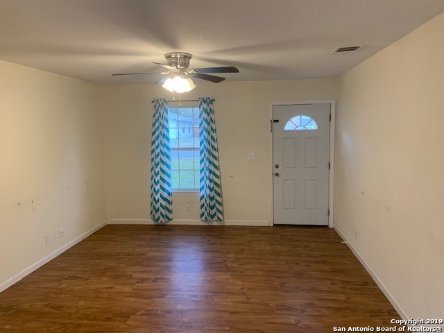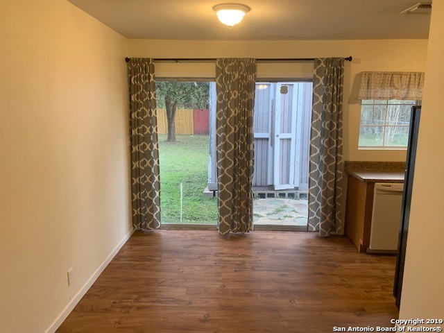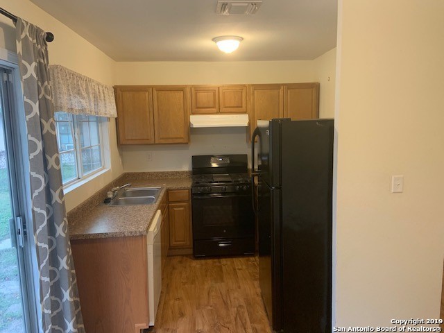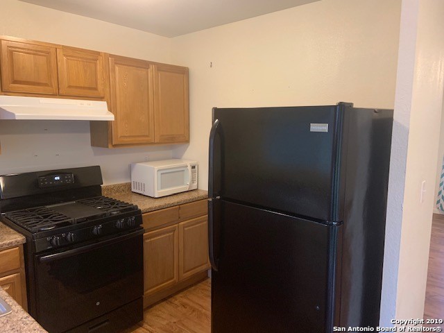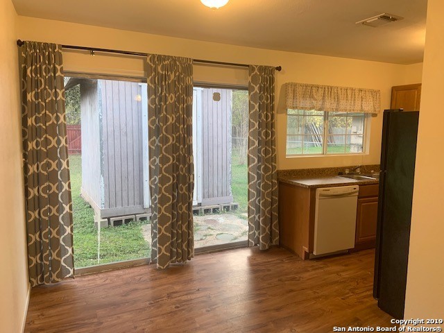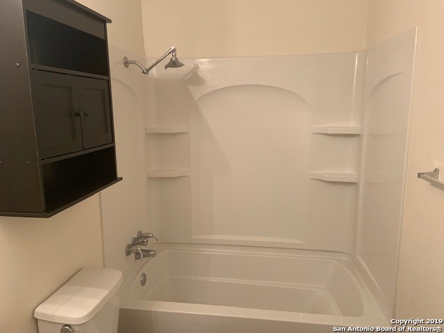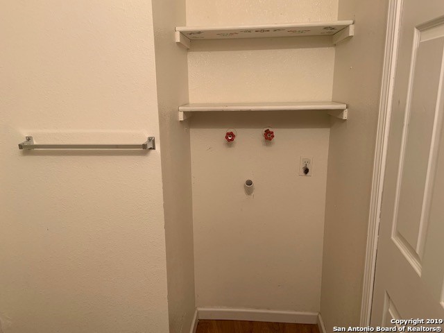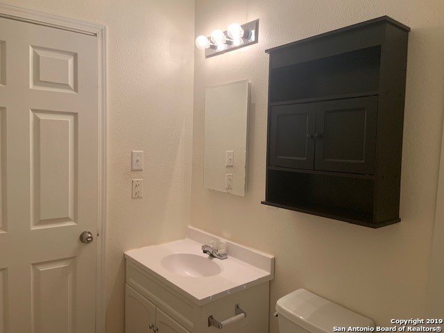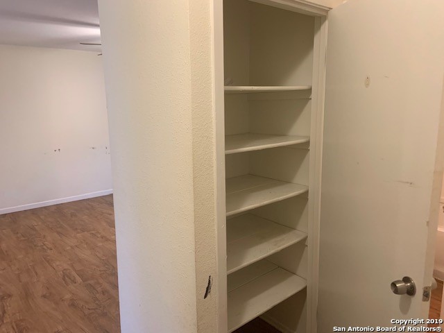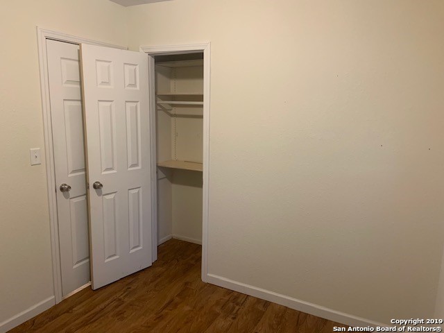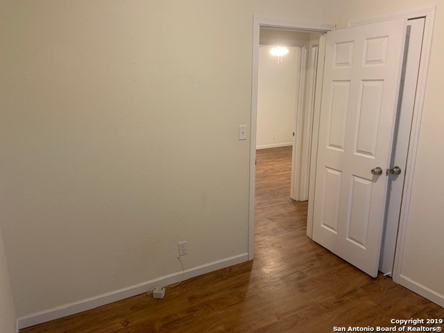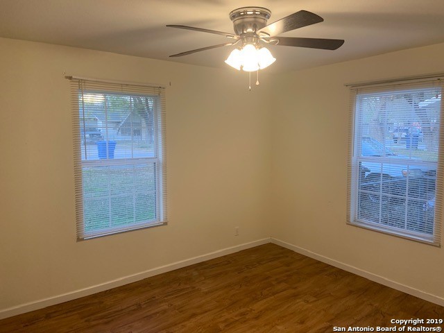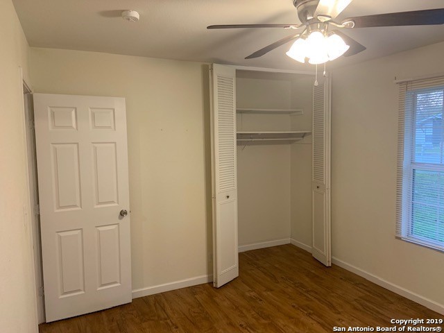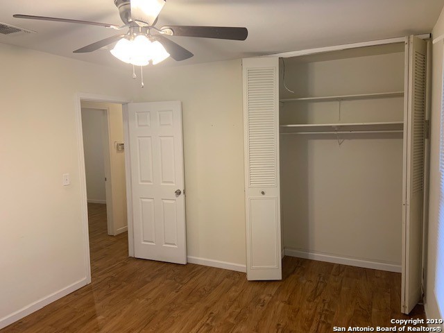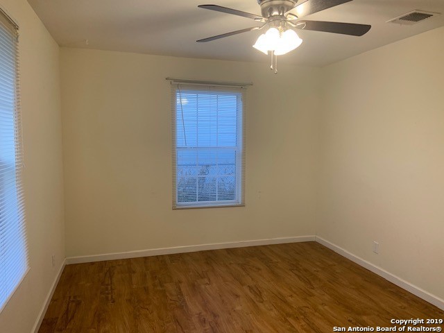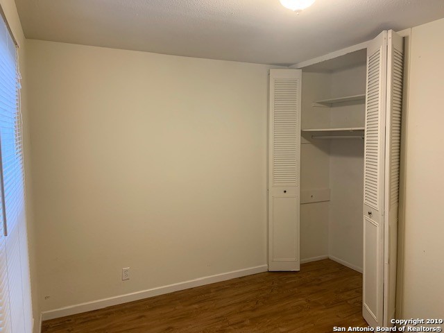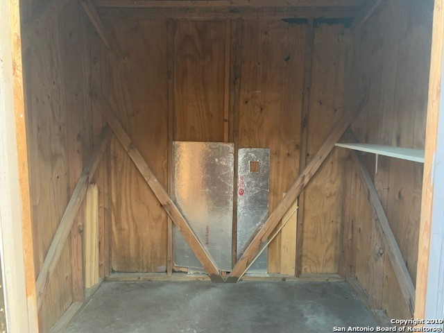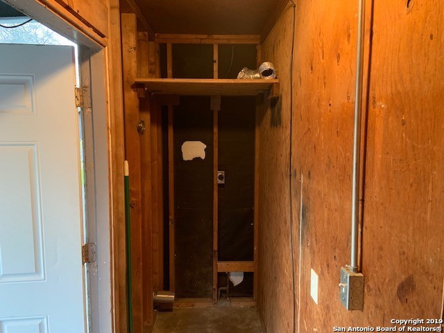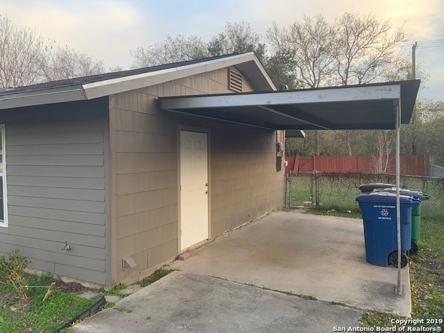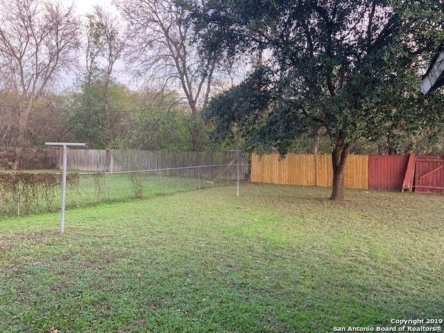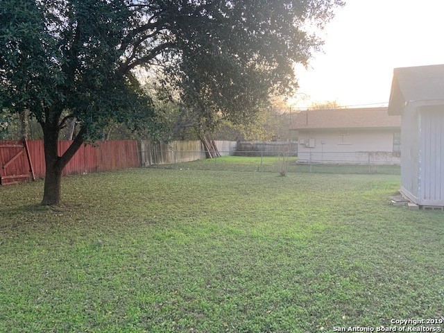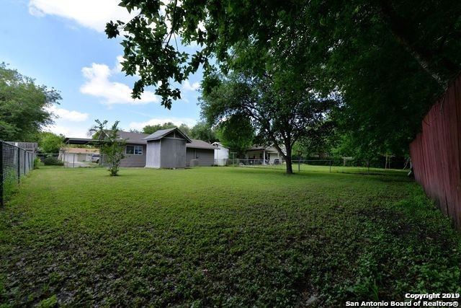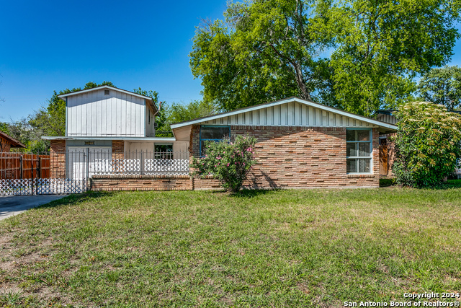6022 Castle Hunt, San Antonio, TX 78218
Contact Jeff Froboese
Schedule A Showing
Property Photos
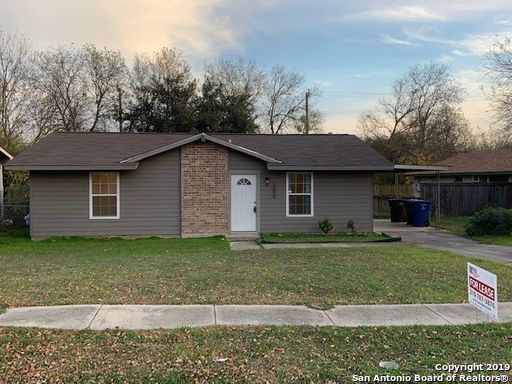
Priced at Only: $175,500
Address: 6022 Castle Hunt, San Antonio, TX 78218
Est. Payment
For a Fast & FREE
Mortgage Pre-Approval Apply Now
Apply Now
Mortgage Pre-Approval
 Apply Now
Apply Now
Property Location and Similar Properties
- MLS#: 1792206 ( Single Residential )
- Street Address: 6022 Castle Hunt
- Viewed: 12
- Price: $175,500
- Price sqft: $192
- Waterfront: No
- Year Built: 1971
- Bldg sqft: 912
- Bedrooms: 3
- Total Baths: 1
- Full Baths: 1
- Garage / Parking Spaces: 1
- Days On Market: 164
- Additional Information
- County: BEXAR
- City: San Antonio
- Zipcode: 78218
- Subdivision: East Village
- District: Judson
- Elementary School: Park Village
- Middle School: Woodlake Hills
- High School: Wagner
- Provided by: Real Property Management Alamo
- Contact: Amanda Desormeaux
- (210) 787-3876

- DMCA Notice
-
DescriptionWELCOME HOME!!! Very clean & cozy, 3 Bedroom, 1 Bath home. No carpet in this easy keeper! Large back yard, updated in 2019 with LVP flooring, fresh paint, exterior repairs, heat guards in the attic, plumbing and light fixtures and gas stove. This is an excellent investment opportunity or a wonderful starter home.
Features
Building and Construction
- Apprx Age: 53
- Builder Name: UNKNOWN
- Construction: Pre-Owned
- Exterior Features: Siding
- Floor: Laminate
- Foundation: Slab
- Roof: Composition
- Source Sqft: Appsl Dist
School Information
- Elementary School: Park Village
- High School: Wagner
- Middle School: Woodlake Hills
- School District: Judson
Garage and Parking
- Garage Parking: None/Not Applicable
Eco-Communities
- Water/Sewer: Water System, Sewer System
Utilities
- Air Conditioning: One Central
- Fireplace: Not Applicable
- Heating Fuel: Electric
- Heating: Central
- Recent Rehab: No
- Utility Supplier Elec: CPS
- Utility Supplier Gas: CPS
- Utility Supplier Grbge: UNKNOWN
- Utility Supplier Sewer: SAWS
- Utility Supplier Water: SAWS
- Window Coverings: All Remain
Amenities
- Neighborhood Amenities: None
Finance and Tax Information
- Days On Market: 151
- Home Owners Association Mandatory: None
- Total Tax: 3888
Rental Information
- Currently Being Leased: Yes
Other Features
- Block: 22
- Contract: Exclusive Right To Sell
- Instdir: via I-10 E and I-35 N, Get on I-410 E from Babcock Rd, Take I-10 E and I-35 to I-35 Frontage Rd. Take exit 164A from I-35 N, Take I-10 E and I-35 to I-35 Frontage Rd. Take exit 164A from I-35 N
- Interior Features: One Living Area, Liv/Din Combo, Eat-In Kitchen, Open Floor Plan, Cable TV Available
- Legal Desc Lot: 24
- Legal Description: NCB 17737 BLK 22 LOT 24
- Miscellaneous: Flood Plain Insurance, Investor Potential, As-Is
- Occupancy: Tenant
- Ph To Show: 210-222-2227
- Possession: Closing/Funding, Current Lease Agreement
- Style: One Story
- Views: 12
Owner Information
- Owner Lrealreb: Yes
Payment Calculator
- Principal & Interest -
- Property Tax $
- Home Insurance $
- HOA Fees $
- Monthly -
Similar Properties
Nearby Subdivisions
Camelot
Camelot 1
Camelot I
East Terrell Heights
East Terrell Hills
East Terrell Hills Heights
East Terrell Hills Ne
East Village
East Village Jdne
Estrella
Fairfield
North Alamo Height
North Alamo Heights
North Star Hills Ne
Northeast Crossing
Northeast Crossing Tif 2
Oakwell Farms
Park Village
Terrell Heights
Terrell Hills
Wilshire
Wilshire Estates
Wilshire Park
Wilshire Terrace
Wood Glen
