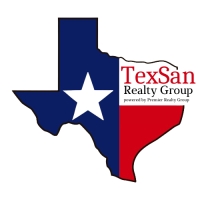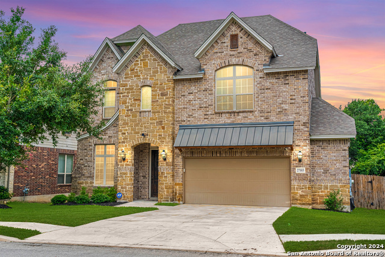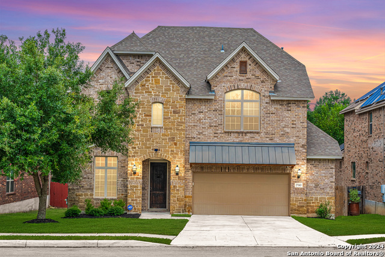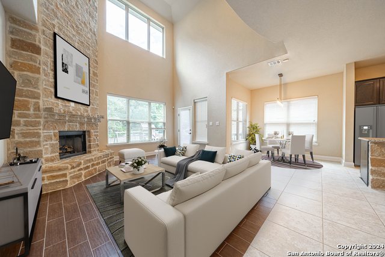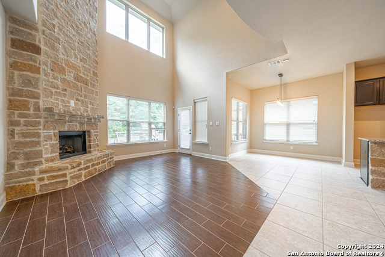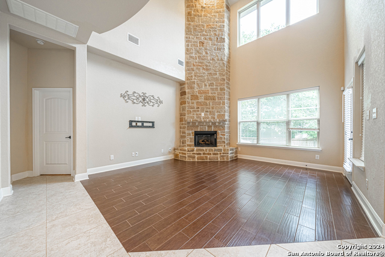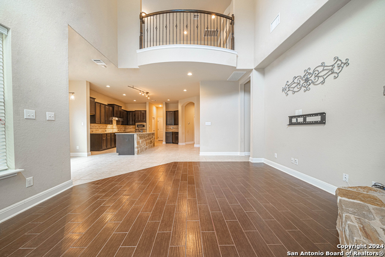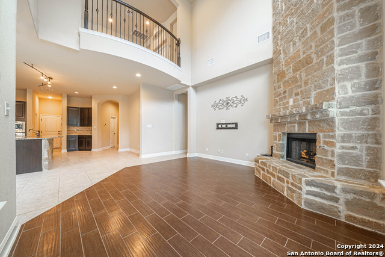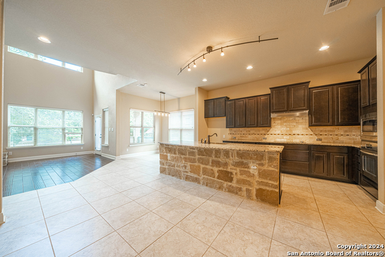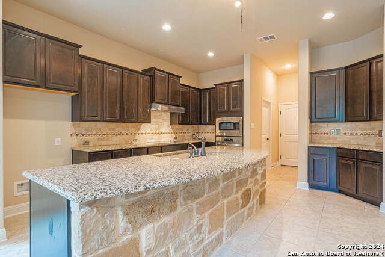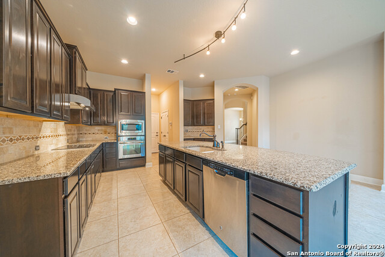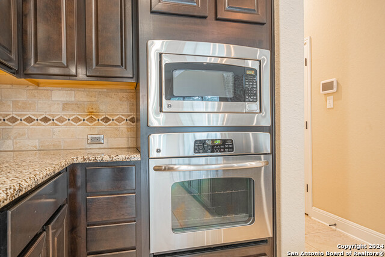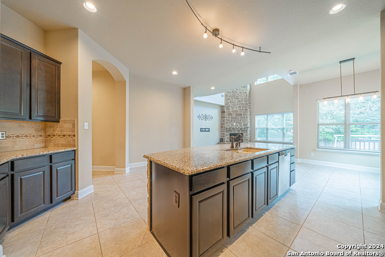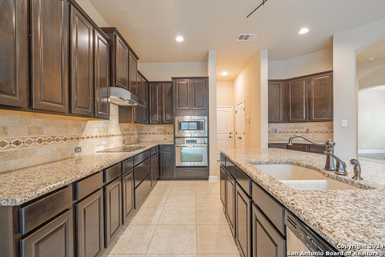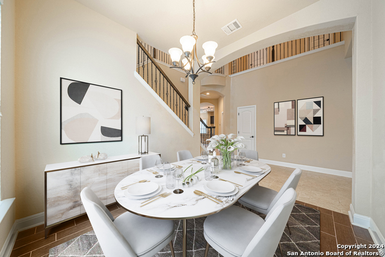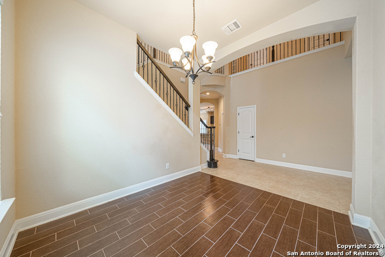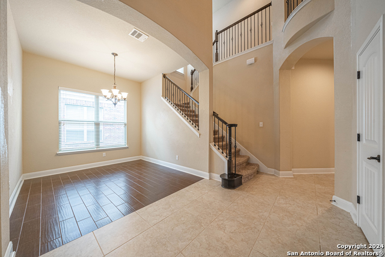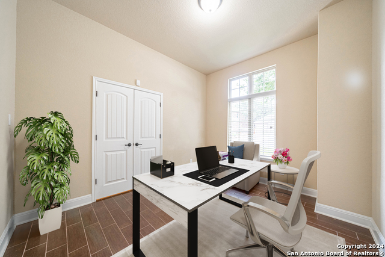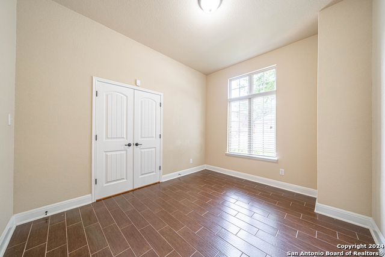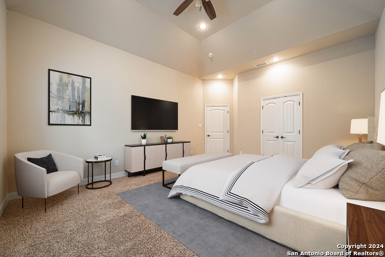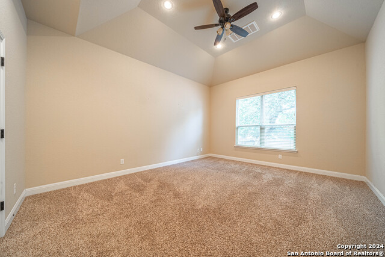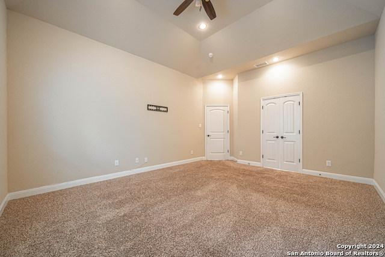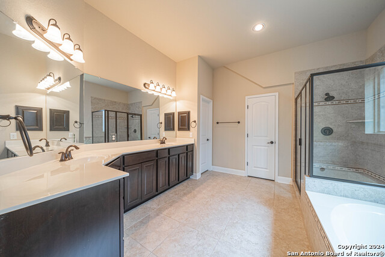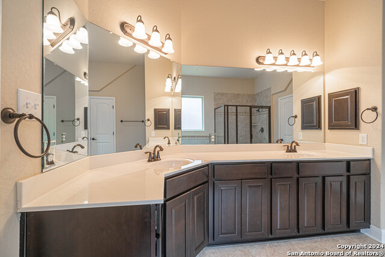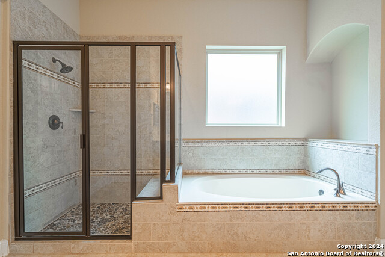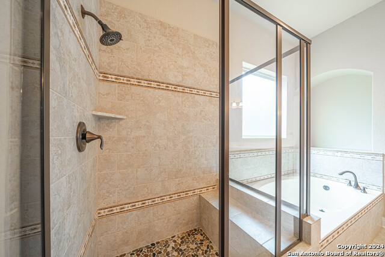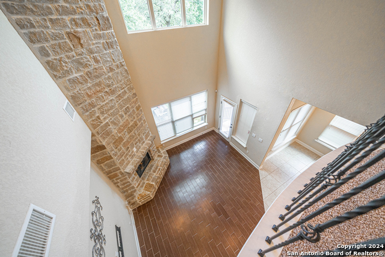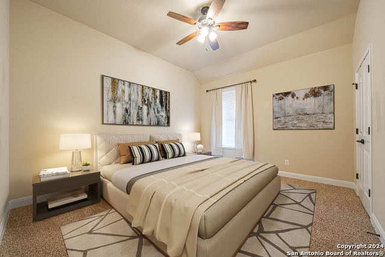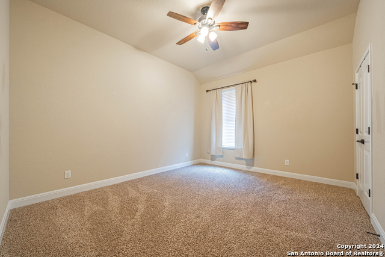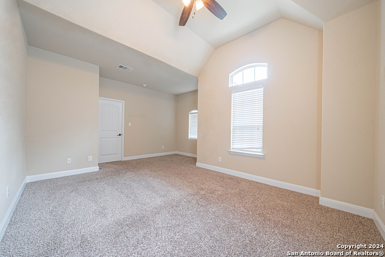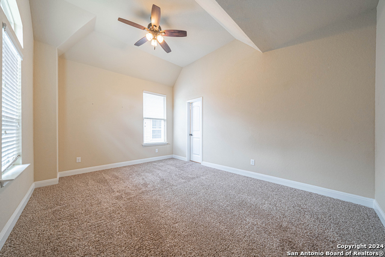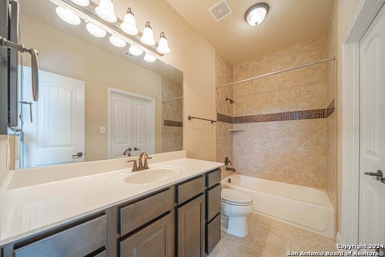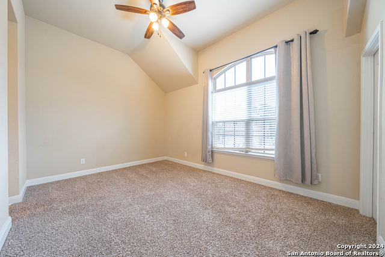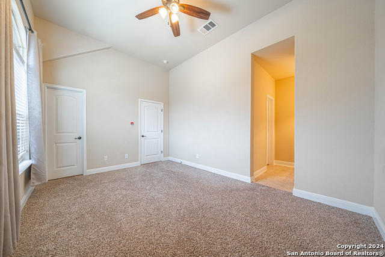27103 Smokey Chase, Boerne, TX 78015
Contact Jeff Froboese
Schedule A Showing
Property Photos
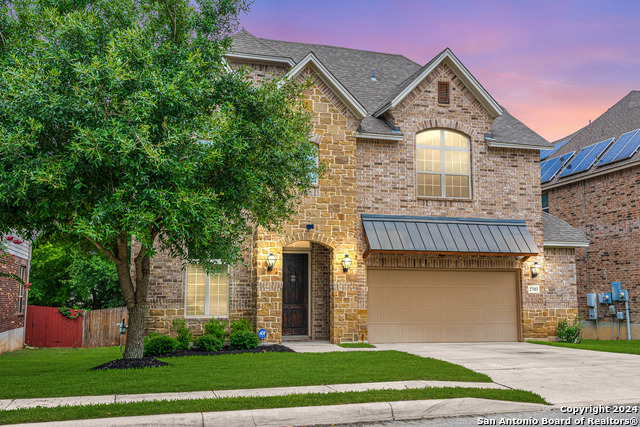
Priced at Only: $573,500
Address: 27103 Smokey Chase, Boerne, TX 78015
Est. Payment
For a Fast & FREE
Mortgage Pre-Approval Apply Now
Apply Now
Mortgage Pre-Approval
 Apply Now
Apply Now
Property Location and Similar Properties
- MLS#: 1793214 ( Single Residential )
- Street Address: 27103 Smokey Chase
- Viewed: 37
- Price: $573,500
- Price sqft: $146
- Waterfront: No
- Year Built: 2013
- Bldg sqft: 3920
- Bedrooms: 4
- Total Baths: 4
- Full Baths: 3
- 1/2 Baths: 1
- Garage / Parking Spaces: 2
- Days On Market: 157
- Additional Information
- County: KENDALL
- City: Boerne
- Zipcode: 78015
- Subdivision: Sablechase
- District: Boerne
- Elementary School: Van Raub
- Middle School: Boerne S
- High School: Boerne
- Provided by: Radiant Realty
- Contact: Sharlette Scott
- (210) 630-3034

- DMCA Notice
-
DescriptionDiscover sophisticated living in this exceptional residence, just under 4,000 square feet, located in the prestigious gated community of Sablechase. This impeccably designed home features elegant architectural details and an array of amenities, highlighted by high ceilings and large windows that fill the interior with natural light. The open and airy floor plan includes expansive arched entryways and a stunning rock/stone fireplace. The gourmet kitchen offers a generous island, reminiscent of the fireplace, luxurious granite countertops, rich cabinetry, stainless steel appliances, and a built in oven and microwave, ideal for culinary pursuits. The Owner's Suite, situated on the main level for extra privacy, boasts coffered ceilings and a spacious ensuite with a double vanity, ample storage, a soaking tub, and a tiled walk in shower. The upper level includes generously sized bedrooms with high architectural ceilings, a seating area in the fourth bedroom, and a Jack & Jill bathroom with separate vanities for individual convenience. Additional features include a large game room with views of the family room, built in bookshelves, decorative niches, and a pre wired theater/media room for an immersive audio visual experience. The exterior offers a covered patio, a sizable deck, mature trees, a full sprinkler system, a storage shed, and a playscape for endless enjoyment. Additional convenient amenities include an oversized 2.5 car garage, a relatively new water heater, roof, and A/C units (two HVAC systems) for your peace of mind. With countless features to explore, this property is a must see. Situated in a prime location of the Boerne ISD, the community of Sablechase offers a pool, clubhouse, sports & tennis courts, and a playground, making this the perfect community for an active, vibrant lifestyle.
Features
Building and Construction
- Apprx Age: 11
- Builder Name: Unknown
- Construction: Pre-Owned
- Exterior Features: Brick, Stone/Rock
- Floor: Carpeting, Ceramic Tile
- Foundation: Slab
- Kitchen Length: 16
- Other Structures: Shed(s), Storage
- Roof: Composition
- Source Sqft: Appsl Dist
Land Information
- Lot Description: Mature Trees (ext feat)
- Lot Improvements: Street Paved, Curbs, Sidewalks, Streetlights
School Information
- Elementary School: Van Raub
- High School: Boerne
- Middle School: Boerne Middle S
- School District: Boerne
Garage and Parking
- Garage Parking: Two Car Garage, Attached, Rear Entry, Oversized
Eco-Communities
- Energy Efficiency: Programmable Thermostat, Double Pane Windows, Energy Star Appliances, Radiant Barrier, Low E Windows, Ceiling Fans
- Green Features: Low Flow Commode
- Water/Sewer: Water System, Sewer System
Utilities
- Air Conditioning: Two Central
- Fireplace: One, Family Room, Stone/Rock/Brick
- Heating Fuel: Natural Gas
- Heating: Central
- Window Coverings: All Remain
Amenities
- Neighborhood Amenities: Controlled Access, Pool, Tennis, Golf Course, Park/Playground, Sports Court, Basketball Court
Finance and Tax Information
- Days On Market: 145
- Home Owners Association Fee: 237
- Home Owners Association Frequency: Quarterly
- Home Owners Association Mandatory: Mandatory
- Home Owners Association Name: LIFETIME HOA MGMT
- Total Tax: 10450
Other Features
- Accessibility: Int Door Opening 32"+, 36 inch or more wide halls, Hallways 42" Wide, Low Pile Carpet, First Floor Bath, Full Bath/Bed on 1st Flr, First Floor Bedroom, Stall Shower, Other
- Block: 51
- Contract: Exclusive Right To Sell
- Instdir: I-10 W , Take exit 548 from I-10 W, turn Rt at light (Old Fredricksburg Rd). left into Sable Chase community (Sable Run Rd). RT on Mystic Chase, left of Smokey Chase.
- Interior Features: Three Living Area, Liv/Din Combo, Separate Dining Room, Eat-In Kitchen, Two Eating Areas, Island Kitchen, Breakfast Bar, Walk-In Pantry, Study/Library, Game Room, Media Room, Loft, Utility Room Inside, 1st Floor Lvl/No Steps, High Ceilings, Open Floor Plan, Pull Down Storage, Cable TV Available, High Speed Internet, Laundry Main Level, Laundry Room, Walk in Closets, Attic - Pull Down Stairs
- Legal Desc Lot: 47
- Legal Description: CB 4711F (SABLECHASE UT-3A), BLOCK 51 LOT 47 2013- NEW PER P
- Miscellaneous: Virtual Tour
- Occupancy: Owner
- Ph To Show: 210-222-2227
- Possession: Closing/Funding
- Style: Two Story
- Views: 37
Owner Information
- Owner Lrealreb: No
Payment Calculator
- Principal & Interest -
- Property Tax $
- Home Insurance $
- HOA Fees $
- Monthly -
Nearby Subdivisions
Arbors At Fair Oaks
Cielo Ranch
Elkhorn Ridge
Enclave
Fair Oaks Ranch
Fallbrook
Fallbrook - Bexar County
Hills Of Cielo-ranch
Lost Creek
Mirabel
N/a
Napa Oaks
Overlook At Cielo-ranch
Raintree Woods
Reserve At Old Fredericksburg
Ridge Creek
Sable Chase
Sablechase
Southglen
Stone Creek
Stonehaven Enclave
The Bluffs Of Lost Creek
The Ranches At Creekside
The Woods At Fair Oaks
Village Green
Woodland Ranch Estates
