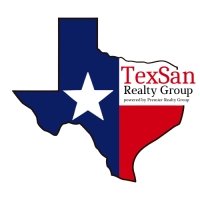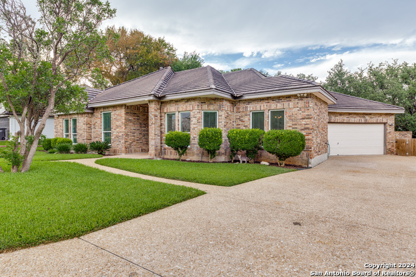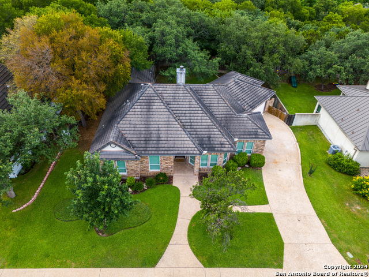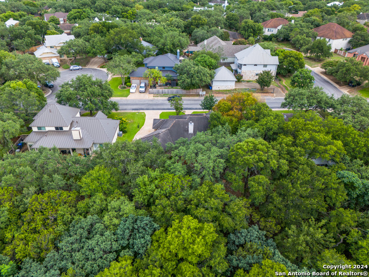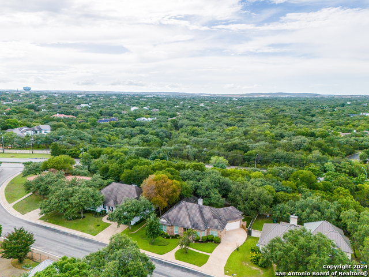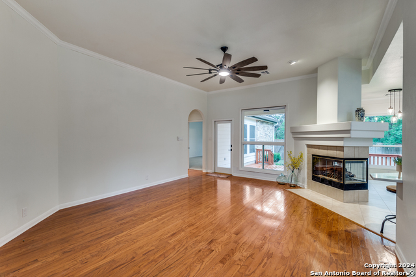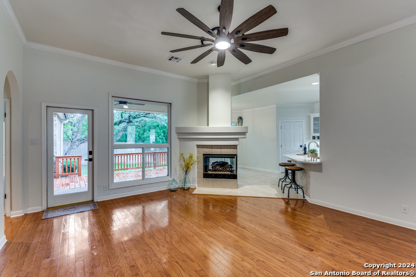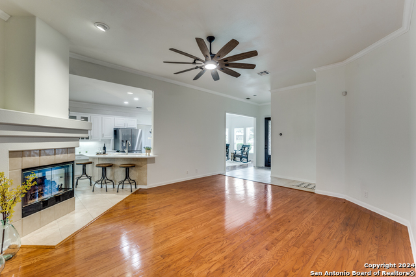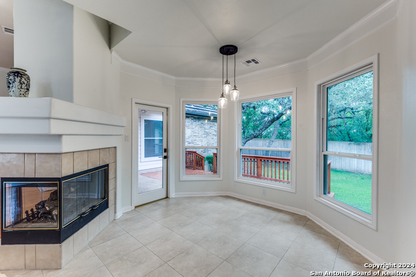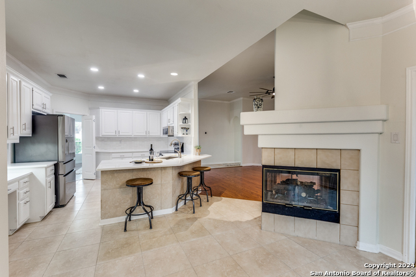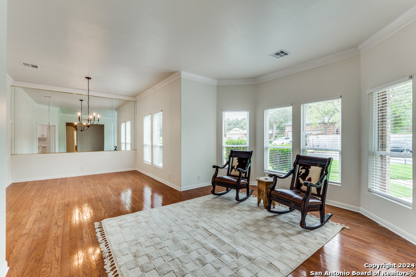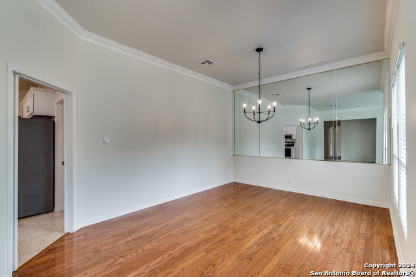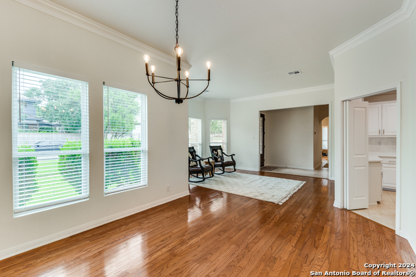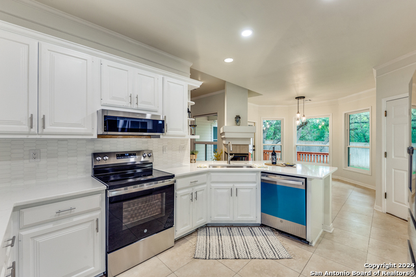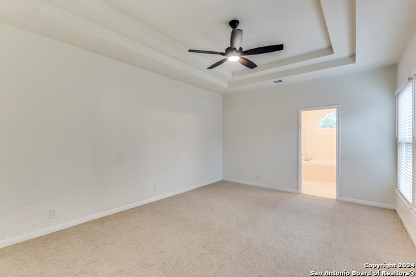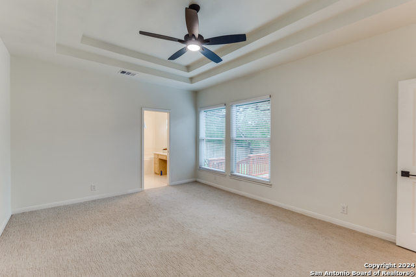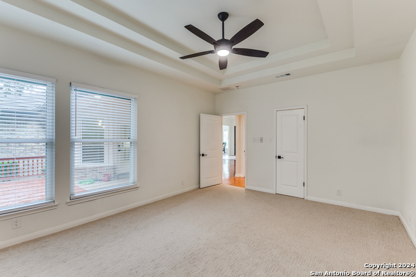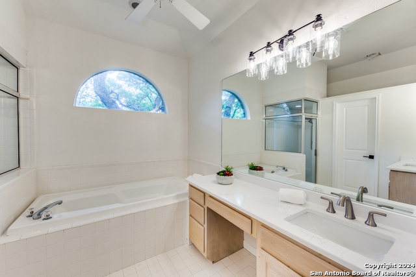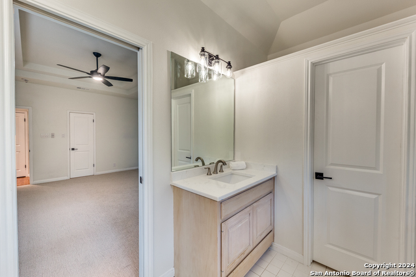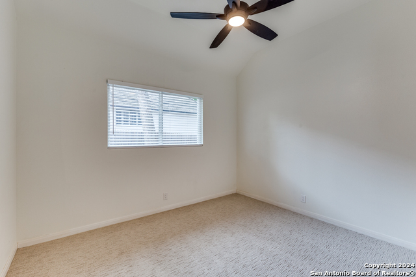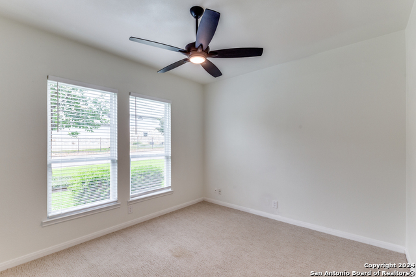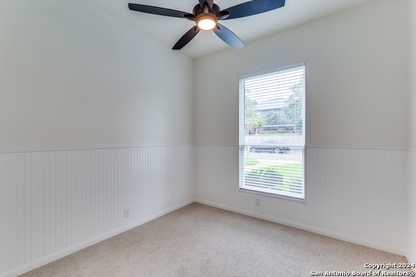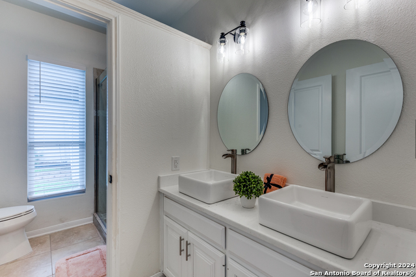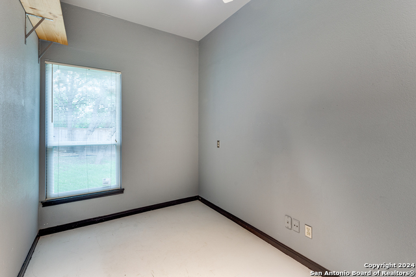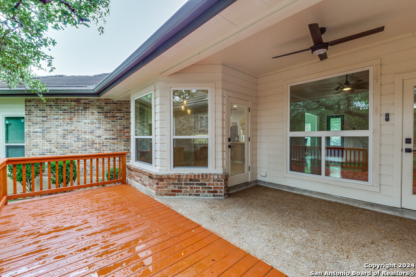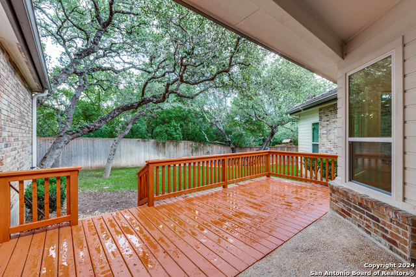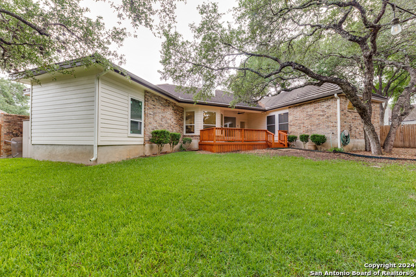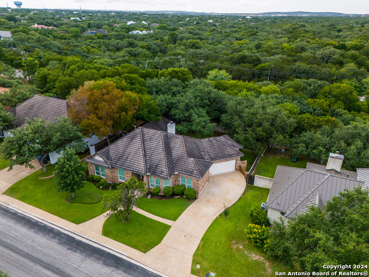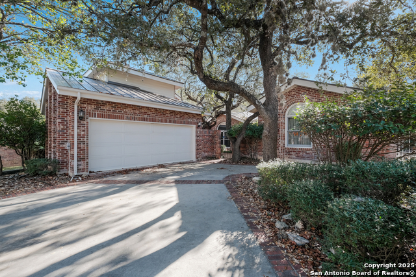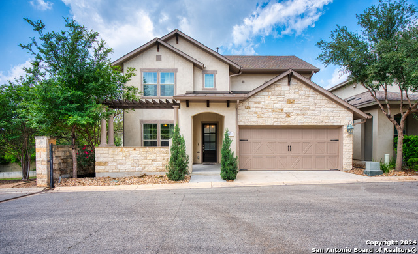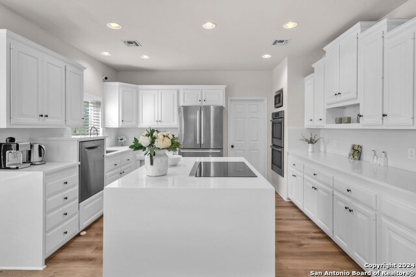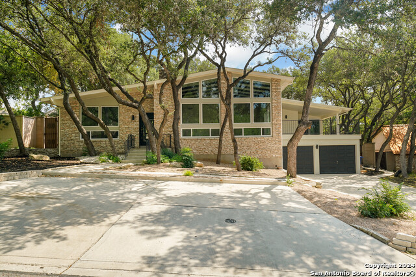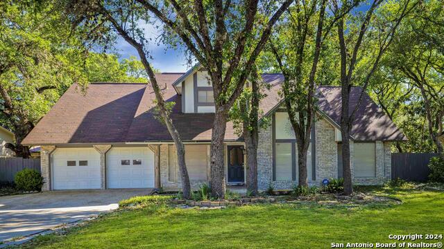3927 Hunters Rock, San Antonio, TX 78230
Contact Jeff Froboese
Schedule A Showing
Property Photos
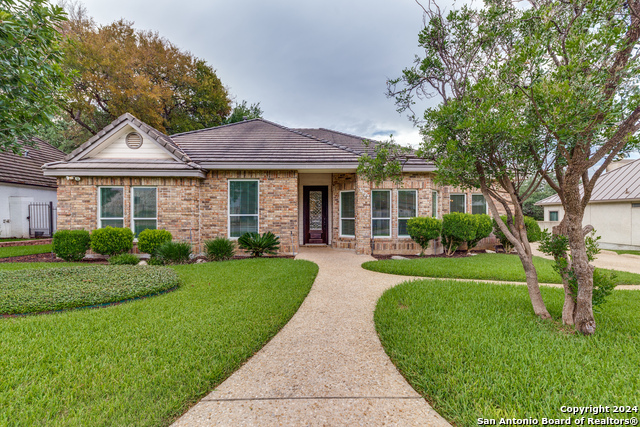
Priced at Only: $535,000
Address: 3927 Hunters Rock, San Antonio, TX 78230
Est. Payment
For a Fast & FREE
Mortgage Pre-Approval Apply Now
Apply Now
Mortgage Pre-Approval
 Apply Now
Apply Now
Property Location and Similar Properties
- MLS#: 1793751 ( Single Residential )
- Street Address: 3927 Hunters Rock
- Viewed: 33
- Price: $535,000
- Price sqft: $234
- Waterfront: No
- Year Built: 1992
- Bldg sqft: 2284
- Bedrooms: 4
- Total Baths: 2
- Full Baths: 2
- Garage / Parking Spaces: 2
- Days On Market: 164
- Additional Information
- County: BEXAR
- City: San Antonio
- Zipcode: 78230
- Subdivision: Hunters Creek
- District: North East I.S.D
- Elementary School: Oak Meadow
- Middle School: Jackson
- High School: Churchill
- Provided by: Keller Williams Legacy
- Contact: Michele Smith
- (210) 445-7088

- DMCA Notice
-
DescriptionIntroducing a beautiful remodeled 4/2 custom home, backing up to a greenbelt in the coveted Hunters Creek North subdivision. This one story, split bedroom floor plan home has been thoughtfully remodeled with updated Quartz countertops, sinks, hardware, fans and light fixtures. New windows, new interior doors and hardware with a new stained glass front door entering into the open floor plan living space. Walk out onto the new deck expanding the living space into the relaxing backyard with mature trees and an 8 foot fence with greenbelt access. Additional updates include fresh interior paint, new appliances, newly installed pantry and shelving, updated carpeting in bedrooms. The garage has an additional air conditioned work room/game room/multipurpose space and a Gladiator garage tool hanging system. The lawn stays maintained with a Rainbird sprinkler system. This home features a concrete tile roof. Centrally located to so many points in San Antonio such as USAA, SA Airport, The Rim, Fiesta Texas, shopping, restaurants. All of this with top rated NEISD schools. Voluntary HOA.
Features
Building and Construction
- Apprx Age: 32
- Builder Name: Unknown
- Construction: Pre-Owned
- Exterior Features: Brick, 4 Sides Masonry, Cement Fiber
- Floor: Carpeting, Ceramic Tile, Wood
- Foundation: Slab
- Kitchen Length: 11
- Roof: Concrete
- Source Sqft: Appsl Dist
Land Information
- Lot Description: On Greenbelt, Mature Trees (ext feat), Level
- Lot Improvements: Street Paved, Curbs, Street Gutters, Sidewalks, Streetlights, City Street
School Information
- Elementary School: Oak Meadow
- High School: Churchill
- Middle School: Jackson
- School District: North East I.S.D
Garage and Parking
- Garage Parking: Two Car Garage, Attached, Side Entry
Eco-Communities
- Water/Sewer: Water System, City
Utilities
- Air Conditioning: One Central
- Fireplace: One, Family Room, Gas, Glass/Enclosed Screen
- Heating Fuel: Electric
- Heating: Central, 1 Unit
- Recent Rehab: Yes
- Utility Supplier Elec: CPS
- Utility Supplier Gas: CPS
- Utility Supplier Grbge: City
- Utility Supplier Sewer: SAWS
- Utility Supplier Water: SAWS
- Window Coverings: All Remain
Amenities
- Neighborhood Amenities: Pool, Tennis, Park/Playground, Jogging Trails, Sports Court, Basketball Court
Finance and Tax Information
- Days On Market: 139
- Home Owners Association Mandatory: Voluntary
- Total Tax: 9868
Rental Information
- Currently Being Leased: No
Other Features
- Block: 10
- Contract: Exclusive Right To Sell
- Instdir: Located off Huebner Rd., between NW Military and Lockhill Selma. Turn on to Hunters Rock in the Hunters Creek North subdivision from Huebner Rd. Home is located down the street on the left side.
- Interior Features: Two Living Area, Liv/Din Combo, Eat-In Kitchen, Breakfast Bar, Utility Room Inside, 1st Floor Lvl/No Steps, Open Floor Plan, High Speed Internet, All Bedrooms Downstairs, Laundry Main Level, Laundry Room, Walk in Closets
- Legal Description: NCB 16988 BLK 10 LOT 3 HUNTERS CREEK NORTH UNIT-2
- Miscellaneous: City Bus, Cluster Mail Box, School Bus
- Occupancy: Vacant
- Ph To Show: 210-222-2227
- Possession: Closing/Funding, Negotiable
- Style: One Story, Traditional
- Views: 33
Owner Information
- Owner Lrealreb: No
Payment Calculator
- Principal & Interest -
- Property Tax $
- Home Insurance $
- HOA Fees $
- Monthly -
Similar Properties
Nearby Subdivisions
Carmen Heights
Castle Hills Forest
Charter Oaks
Colonial Hills
Colonial Oaks
Colonial Village
Colonies North
Dreamland Oaks
Elm Creek
Enclave Elm Creek
Estates Of Alon
Foothills
Gdn Hms At Shavano Ridge
Green Briar
Hidden Creek
Hunters Creek
Hunters Creek North
Huntington Place
Kings Grant Forest
La Terrace
Mid Acres
Mission Oaks
Mission Trace
N/a
Orsinger Lane Gdn Hmsns
Park Forest
River Oaks
Shavano Heights
Shavano Heights Ns
Shavano Ridge
Shenandoah
Summit Of Colonies N
The Enclave At Elm Creek - Bex
The Summit
Wellsprings
Whispering Oaks
Woodland Manor
Woods Of Alon
