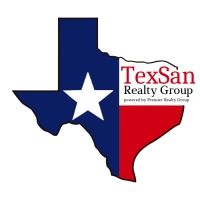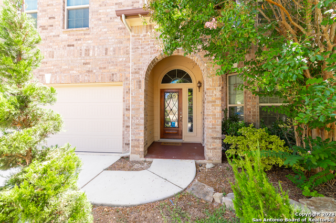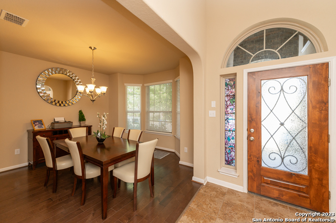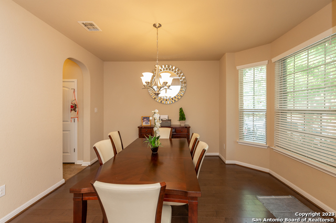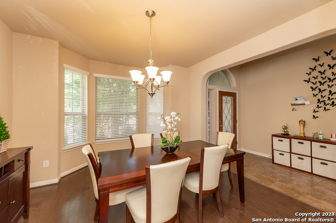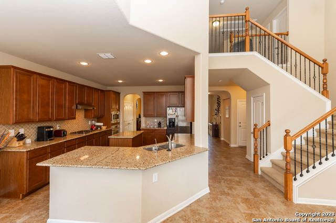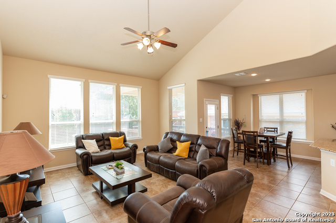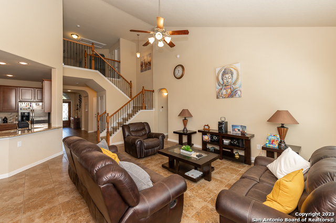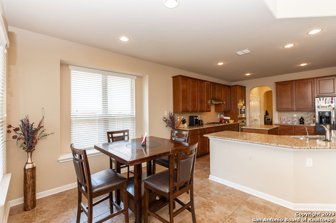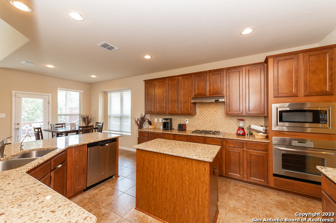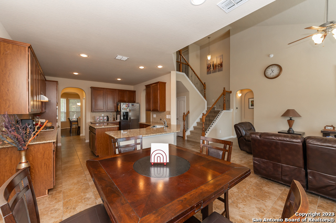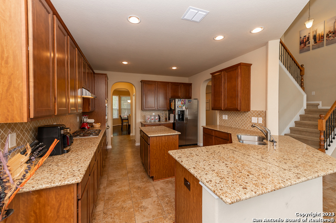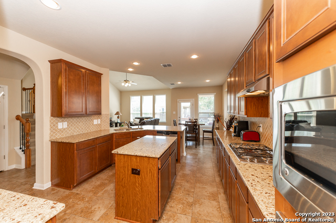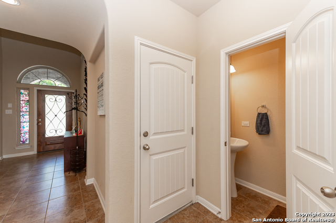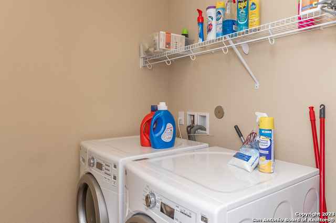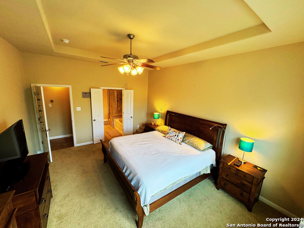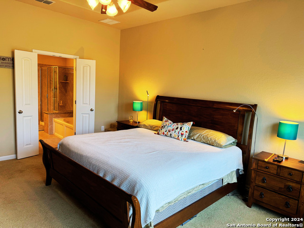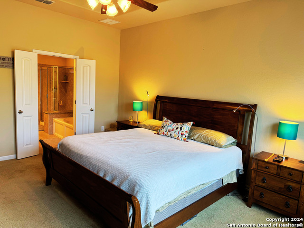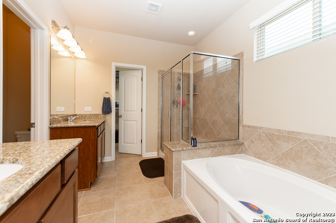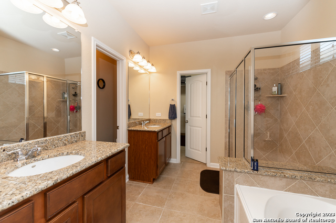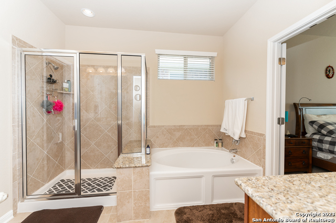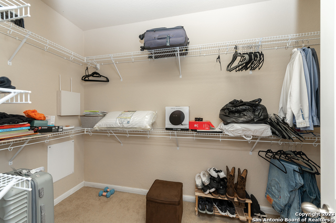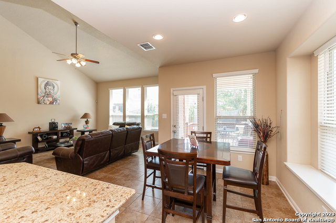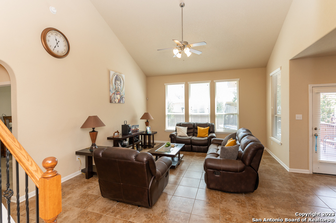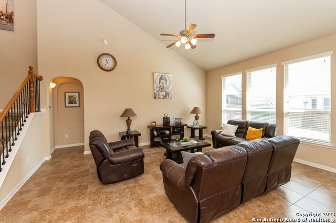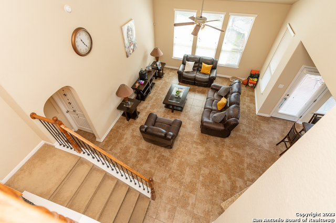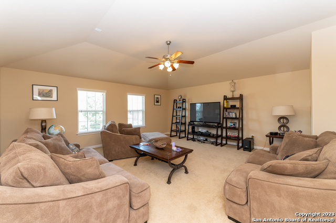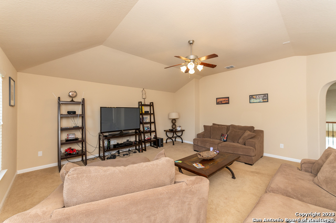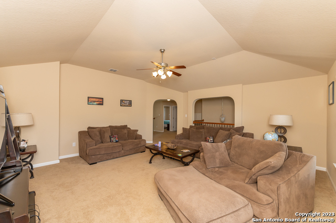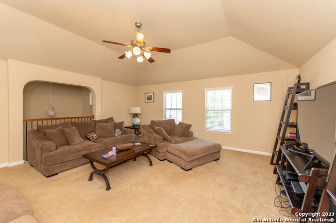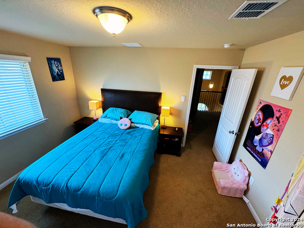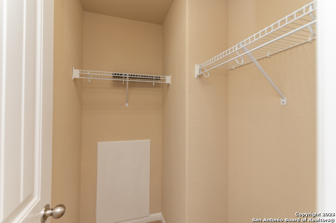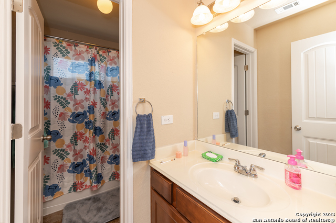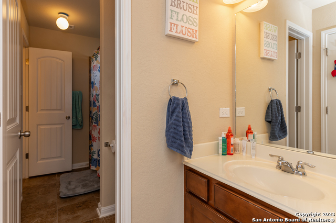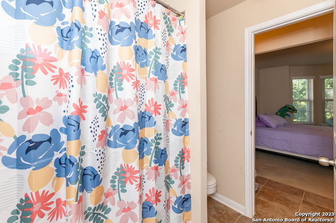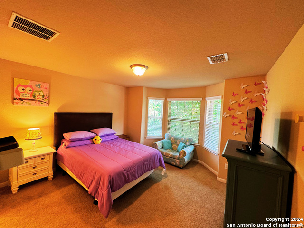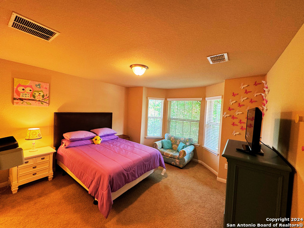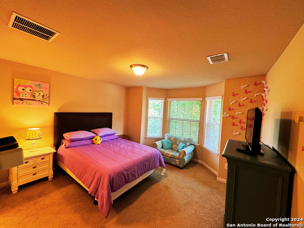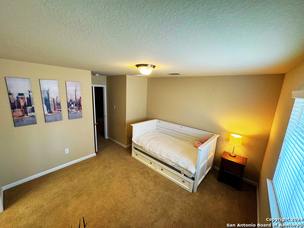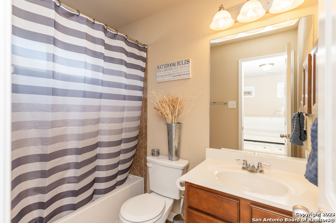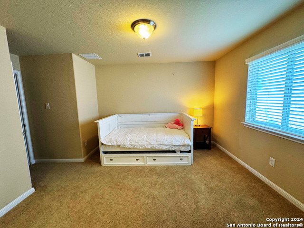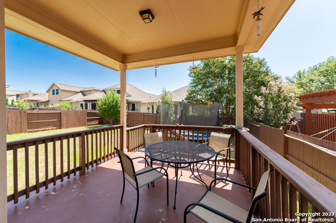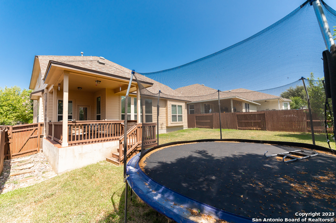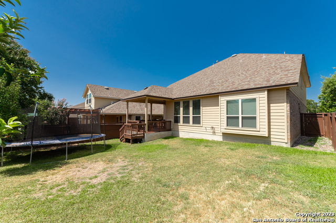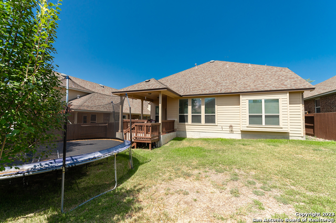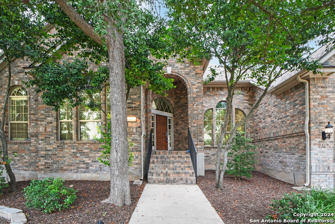25022 Elwell Pt, San Antonio, TX 78255
Contact Jeff Froboese
Schedule A Showing
Property Photos
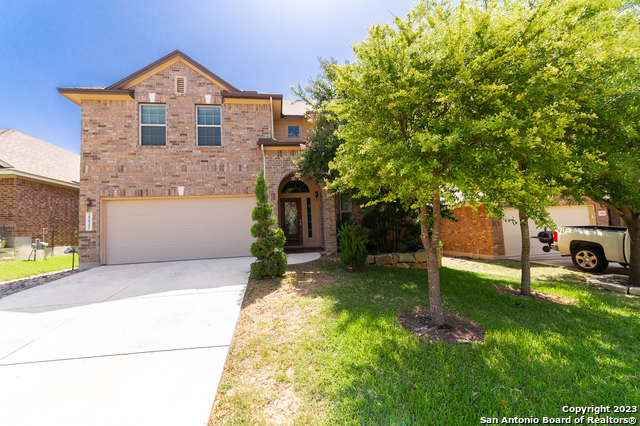
Priced at Only: $450,000
Address: 25022 Elwell Pt, San Antonio, TX 78255
Est. Payment
For a Fast & FREE
Mortgage Pre-Approval Apply Now
Apply Now
Mortgage Pre-Approval
 Apply Now
Apply Now
Property Location and Similar Properties
- MLS#: 1795027 ( Single Residential )
- Street Address: 25022 Elwell Pt
- Viewed: 31
- Price: $450,000
- Price sqft: $161
- Waterfront: No
- Year Built: 2012
- Bldg sqft: 2803
- Bedrooms: 4
- Total Baths: 4
- Full Baths: 3
- 1/2 Baths: 1
- Garage / Parking Spaces: 2
- Days On Market: 162
- Additional Information
- County: BEXAR
- City: San Antonio
- Zipcode: 78255
- Subdivision: The Park At Creekside
- District: Northside
- Elementary School: Julian C. Gallardo
- Middle School: Rawlinson
- High School: Clark
- Provided by: Ian Riles, Broker
- Contact: Irasema Elizondo
- (210) 289-7064

- DMCA Notice
-
Description4/3.5/2 2 living areas, 3 eating areas. Extremely sought after subdivision; The Park of Two Creeks! Fully furnished, turn key ready!!!Gated community with Pool, basketball courts, BBQ areas. Spacious Master bedroom downstairs with his and hers 34" sinks, garden tub, separate shower with walk in closets. 18' vaulted ceilings in entry and family room. Open kitchen to family room. Stainless steel gas built in appliances, Gas cooktop and heater. Enormous game room upstairs and second master, plus a jack. and jill, deluxe Covered patio. Rod iron stair rail. This is sellers vacation home so is almost new!
Features
Building and Construction
- Apprx Age: 12
- Builder Name: RH OF TEXAS LP
- Construction: Pre-Owned
- Exterior Features: Brick, Siding
- Floor: Carpeting, Ceramic Tile
- Foundation: Slab
- Kitchen Length: 13
- Roof: Composition
- Source Sqft: Appsl Dist
School Information
- Elementary School: Julian C. Gallardo Elementary
- High School: Clark
- Middle School: Rawlinson
- School District: Northside
Garage and Parking
- Garage Parking: Two Car Garage
Eco-Communities
- Energy Efficiency: Double Pane Windows, Low E Windows, Ceiling Fans
- Water/Sewer: Water System
Utilities
- Air Conditioning: Two Central
- Fireplace: Not Applicable
- Heating Fuel: Electric, Natural Gas
- Heating: Central
- Window Coverings: All Remain
Amenities
- Neighborhood Amenities: Controlled Access, Pool, Tennis, Clubhouse, Park/Playground, Jogging Trails, BBQ/Grill
Finance and Tax Information
- Days On Market: 397
- Home Owners Association Fee: 250
- Home Owners Association Frequency: Quarterly
- Home Owners Association Mandatory: Mandatory
- Home Owners Association Name: SPECTRUM ASSOCIATION MANAGEMENT
- Total Tax: 9209.85
Other Features
- Block: 25
- Contract: Exclusive Right To Sell
- Instdir: IH10 Head north, Exit 551, Left Boerne stage Rd, Right Baywater Stage, Right Buck Creek, Left Elwell.
- Interior Features: Two Living Area, Separate Dining Room, Eat-In Kitchen, Auxillary Kitchen, Two Eating Areas, Island Kitchen, Breakfast Bar, Game Room, Loft, Utility Room Inside, 1st Floor Lvl/No Steps, High Ceilings, Open Floor Plan, Pull Down Storage, Cable TV Available, High Speed Internet, Laundry Main Level, Laundry Lower Level, Laundry Room, Walk in Closets, Attic - Pull Down Stairs, Attic - Other See Remarks
- Legal Description: CB 4712C (TWO CREEKS UT-9), BLOCK 25 LOT 6
- Occupancy: Vacant
- Ph To Show: 2102897064
- Possession: Closing/Funding
- Style: Two Story
- Views: 31
Owner Information
- Owner Lrealreb: No
Payment Calculator
- Principal & Interest -
- Property Tax $
- Home Insurance $
- HOA Fees $
- Monthly -
Similar Properties
Nearby Subdivisions
Babcock-scenic Lp/ih10
Cantera Hills
Canyons At Scenic Loop
Clearwater Ranch
Cross Mountain Rnch
Crossing At Two Creeks
Grandview
Hills And Dales
Hills_and_dales
Maverick Springs Ran
N/a
Red Robin
Reserve At Sonoma Verde
River Rock Ranch
Scenic Hills Estates
Scenic Oaks
Serene Hills
Sonoma Mesa
Sonoma Ranch
Sonoma Verde
Stage Run
Stagecoach Hills
Stagecoach Hills Est
Terra Mont
The Canyons At Scenic Loop
The Palmira
The Park At Creekside
The Ridge @ Sonoma Verde
Two Creeks
Two Creeks Unit 11 (enclave)
Two Creeks/crossing
Vistas At Sonoma
Walnut Pass
Westbrook Ii
Western Hills
