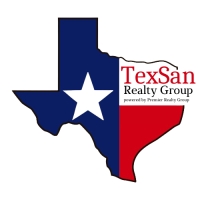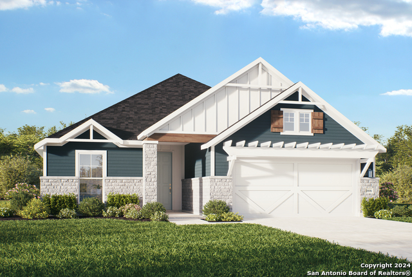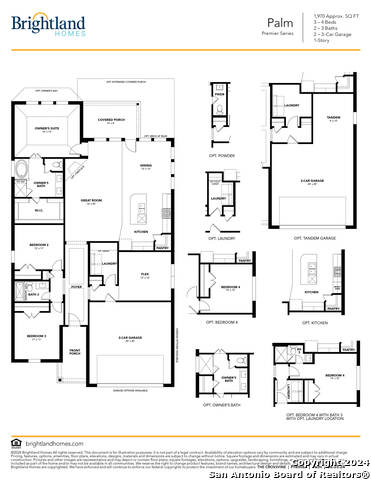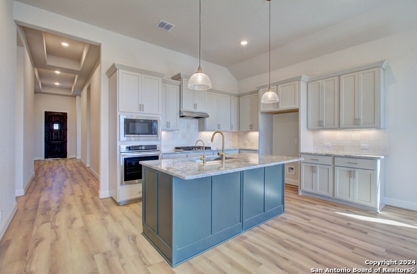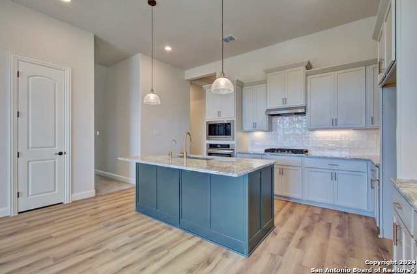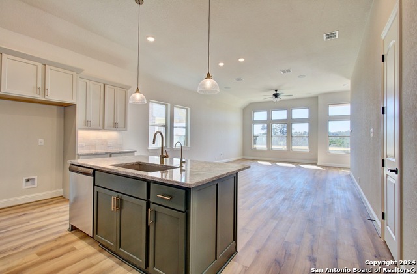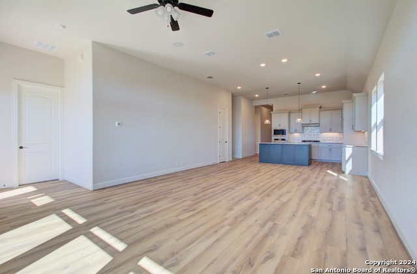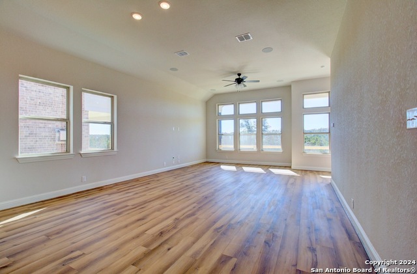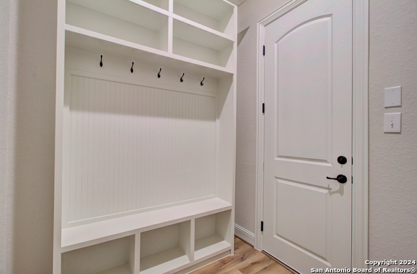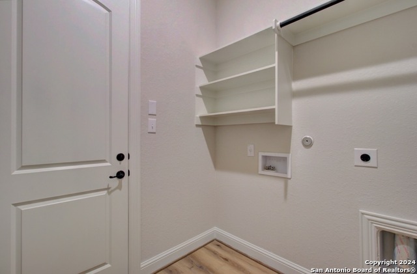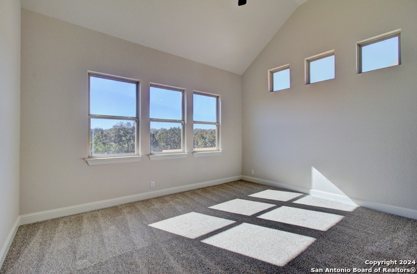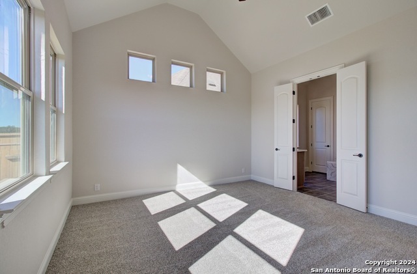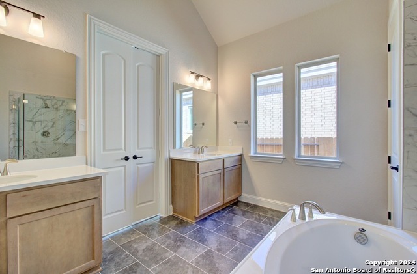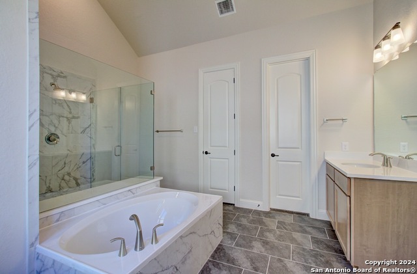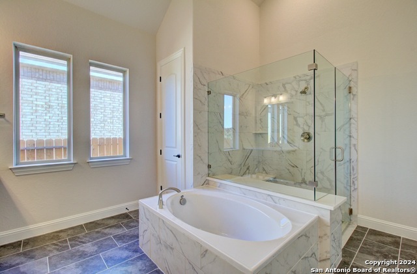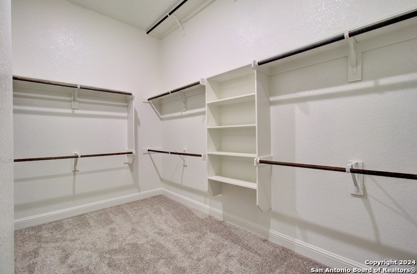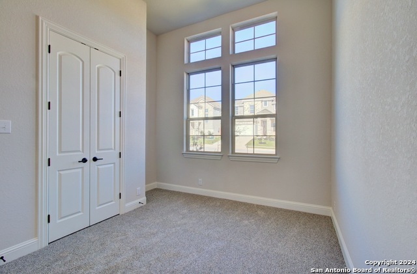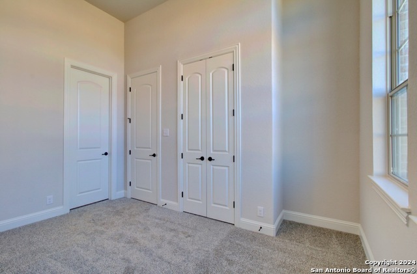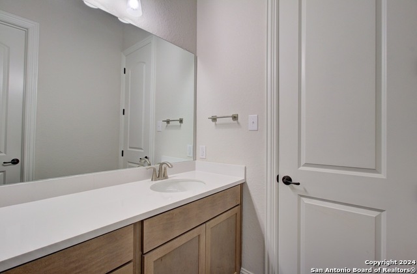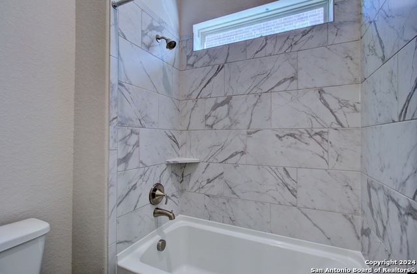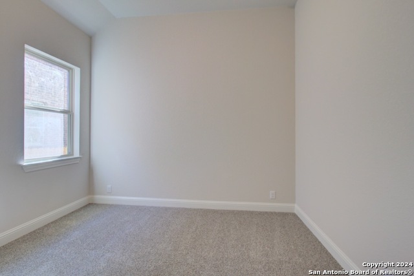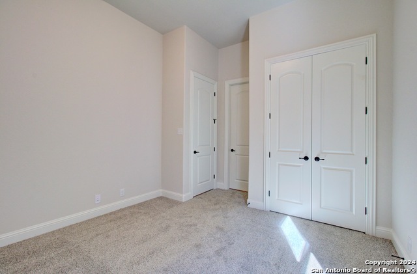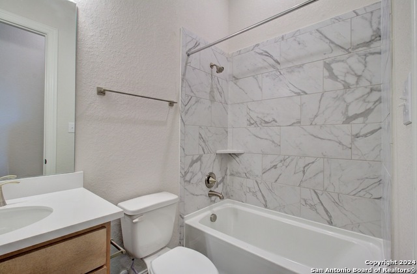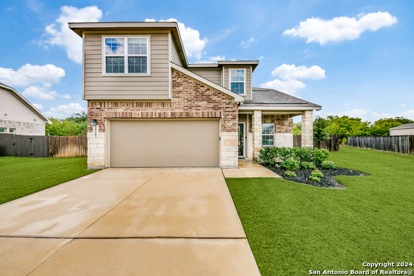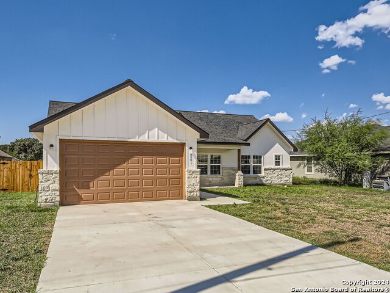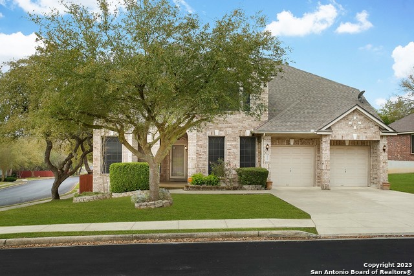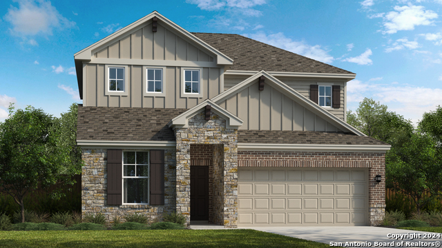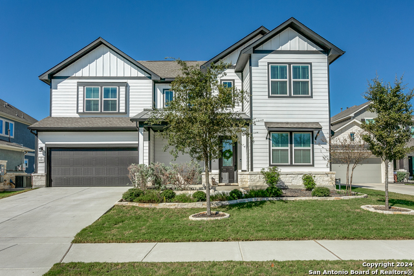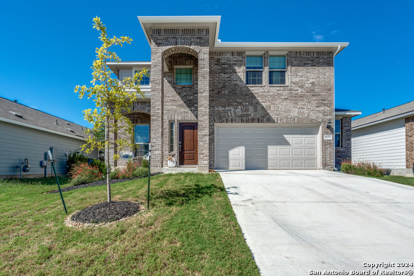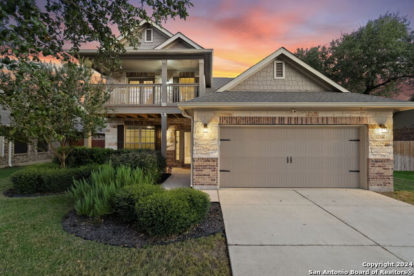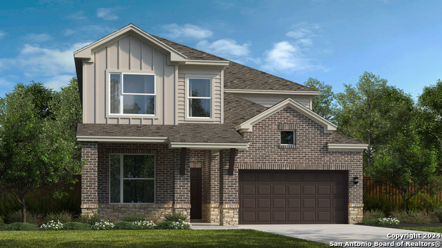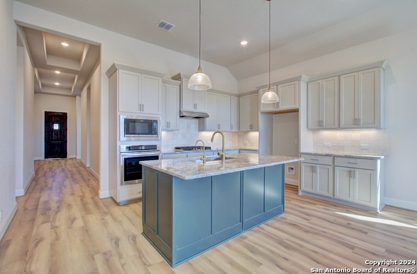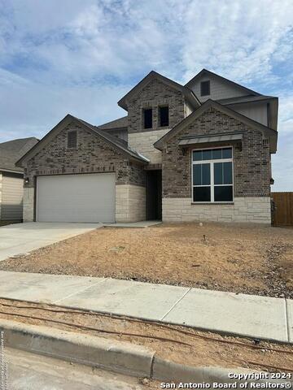12210 Moon Pool, Schertz, TX 78154
Contact Jeff Froboese
Schedule A Showing
Property Photos
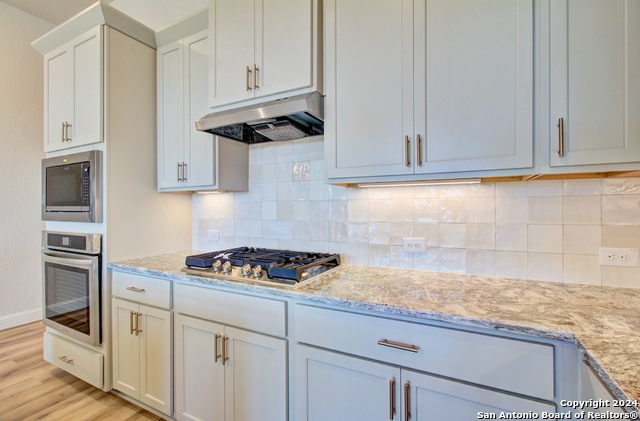
Priced at Only: $444,990
Address: 12210 Moon Pool, Schertz, TX 78154
Est. Payment
For a Fast & FREE
Mortgage Pre-Approval Apply Now
Apply Now
Mortgage Pre-Approval
 Apply Now
Apply Now
Property Location and Similar Properties
- MLS#: 1796047 ( Single Residential )
- Street Address: 12210 Moon Pool
- Viewed: 1
- Price: $444,990
- Price sqft: $222
- Waterfront: No
- Year Built: 2024
- Bldg sqft: 2008
- Bedrooms: 4
- Total Baths: 3
- Full Baths: 3
- Garage / Parking Spaces: 2
- Days On Market: 162
- Additional Information
- County: GUADALUPE
- City: Schertz
- Zipcode: 78154
- Subdivision: The Crossvine
- District: Schertz Cibolo Universal City
- Elementary School: Rose Garden
- Middle School: Corbett
- High School: Samuel Clemens
- Provided by: Brightland Homes Brokerage, LLC
- Contact: April Maki
- (512) 894-8910

- DMCA Notice
-
Description**Bay Window at Owner's Suite, Fireplace, Upgraded Kitchen, Executive Package** Head over to visit The Crossvine to view this beautiful Palm floorplan by Brightland Homes. The one story home has 4 bedrooms and 3 bathrooms. Blinds have been added to standard locations, and there is an "Executive Package" adding raised windows, upgraded floorboards, 8' front & interior doors, and more. The grand owner's suite has a bay window adding 41 sqft to the room. The bathroom has a double vanity with 42" mirrors, a recessed tiled walk in shower, a separate garden tub with a window above, a private toilet, and a walk in closet. The large great room has a gas fireplace in the corner creating a coziness to the room. The open kitchen layout has been upgraded with a built in oven/microwave cabinet and a cabinet above the refrigerator. The kitchen boasts 42" cabinets with crown moulding, granite countertops, a large center island, stainless steel appliances with a 36" gas cooktop, and a walk in corner pantry. There is a fourth bedroom ILO a flex room. The home's exterior has a covered patio, a wired fence with vines, front gutters, 4 sided masonry, and a professionally landscaped yard with a sprinkler system. **Photos shown may not represent the listed house**
Features
Building and Construction
- Builder Name: Brightland Homes
- Construction: New
- Exterior Features: 4 Sides Masonry, Stone/Rock
- Floor: Carpeting, Ceramic Tile, Wood, Vinyl
- Foundation: Slab
- Kitchen Length: 12
- Roof: Composition
- Source Sqft: Bldr Plans
Land Information
- Lot Description: Cul-de-Sac/Dead End
School Information
- Elementary School: Rose Garden
- High School: Samuel Clemens
- Middle School: Corbett
- School District: Schertz-Cibolo-Universal City ISD
Garage and Parking
- Garage Parking: Two Car Garage, Attached
Eco-Communities
- Water/Sewer: Sewer System, City
Utilities
- Air Conditioning: One Central
- Fireplace: One, Family Room, Gas Logs Included, Gas, Gas Starter, Glass/Enclosed Screen
- Heating Fuel: Electric
- Heating: Central
- Window Coverings: All Remain
Amenities
- Neighborhood Amenities: Pool, Clubhouse, Park/Playground, Jogging Trails
Finance and Tax Information
- Days On Market: 161
- Home Faces: North, East
- Home Owners Association Fee: 1020
- Home Owners Association Frequency: Annually
- Home Owners Association Mandatory: Mandatory
- Home Owners Association Name: REALMANAGE
- Total Tax: 2.367
Rental Information
- Currently Being Leased: No
Other Features
- Contract: Exclusive Right To Sell
- Instdir: Take I-10 East to exit 590 (Schertz). After you exit freeway, turn left onto FM 1518 The Crossvine. The community will be on your left approximately 2 miles. From Pat Booker Road, take FM78 toward Schertz, Turn right on FM 1518. Drive for 2 miles and entr
- Interior Features: One Living Area, Liv/Din Combo, Eat-In Kitchen, Island Kitchen, Walk-In Pantry, 1st Floor Lvl/No Steps, High Ceilings, Open Floor Plan, All Bedrooms Downstairs, Laundry Main Level, Laundry Room, Walk in Closets, Attic - Access only, Attic - Partially Floored, Attic - Pull Down Stairs, Attic - Radiant Barrier Decking
- Legal Desc Lot: 50
- Legal Description: lot 50 block 2 unit 1
- Occupancy: Vacant
- Ph To Show: 210-796-0876
- Possession: Closing/Funding
- Style: One Story, Traditional
Owner Information
- Owner Lrealreb: No
Payment Calculator
- Principal & Interest -
- Property Tax $
- Home Insurance $
- HOA Fees $
- Monthly -
Similar Properties
Nearby Subdivisions
A05193
Arroyo Verde
Ashley Place
Aviation Heights
Berry Creek
Bindseil Farms
Carmel Ranch
Carolina Crossing
Crossvine
Deer Haven
Dove Meadows
Estates Of Kensington Ranch
Forest Ridge
Greenfield Village
Greenshire
Greenshire Oaks
Hallie's Cove
Hallies Cove
Jonas Woods
Kensington Ranch Ii
Kramer Farm
Laura Heights
Lone Oak
Mesa Oaks
N/a
None
Northcliff Village
Northcliffe
Northcliffe Comm #2
Oak Trail Estates
Orchard Park
Orchard Park 1
Park At Woodland Oaks
Parkland Village
Reserve At Mesa Oaks The
Reserve At Schertz Ut-3
Rhine Valley
Ridge At Carolina Cr
Savannah Bluff
Savannah Square
Scucisd/judson Rural Developme
Sedona
Silvertree Park
Sunrise Village
The Crossvine
The Reserve At Schertz Ii
The Reserve Of Kensington Ranc
The Village
The Village/schertz
Trails @ Kensington Ranch
Val Verde
Village #3
Villiage
Westland Park
Willow Grove Sub (sc)
Woodbridge
Woodland Oaks
Woodland Oaks Villag
Wynnbrook
