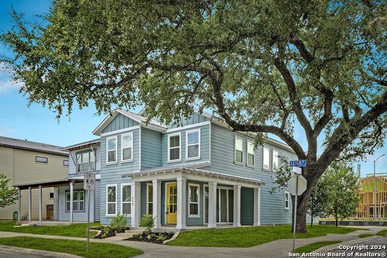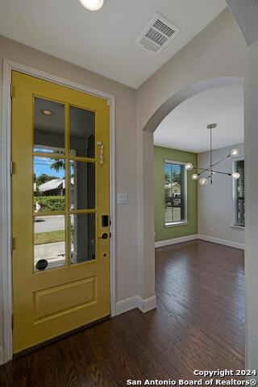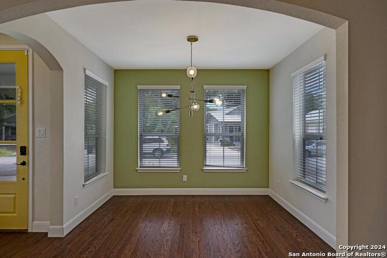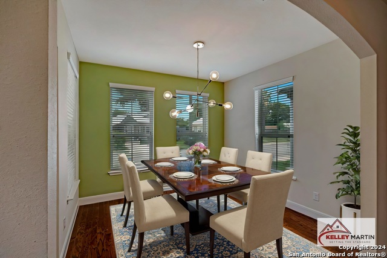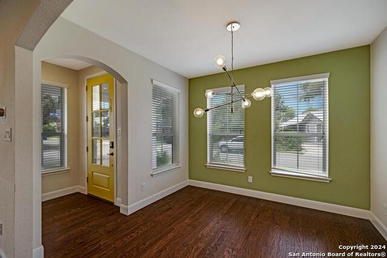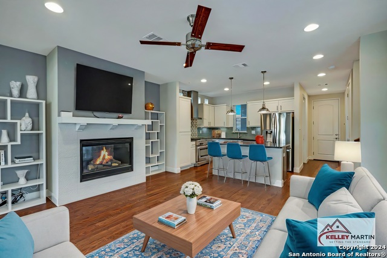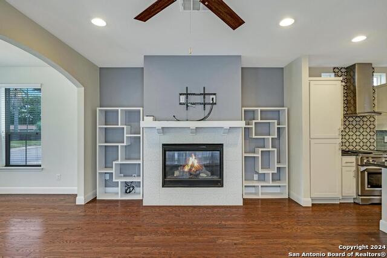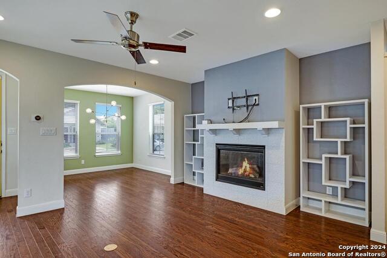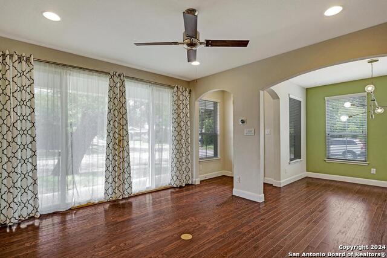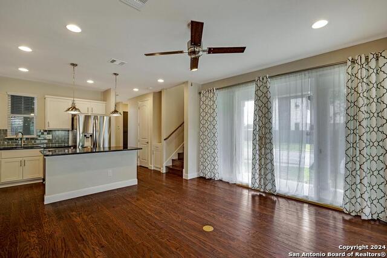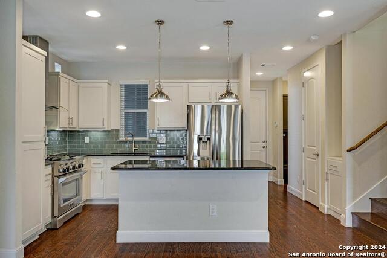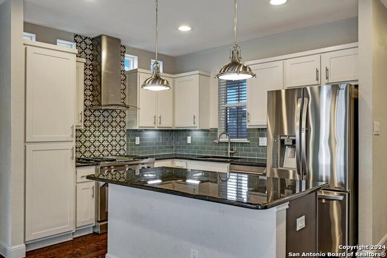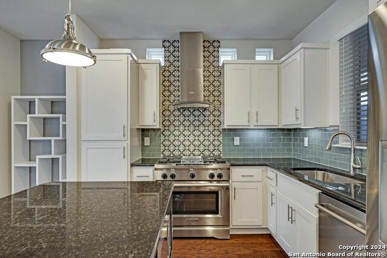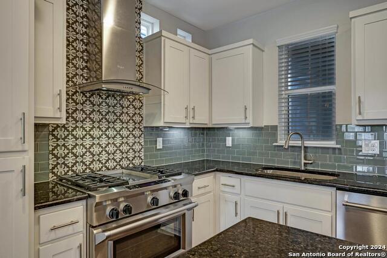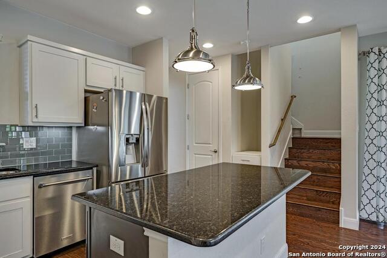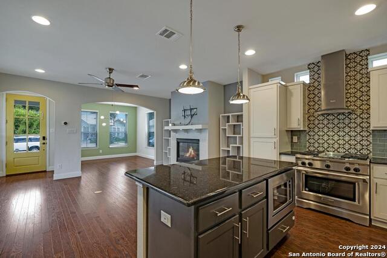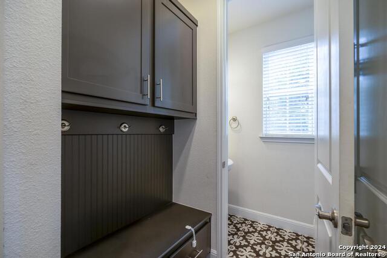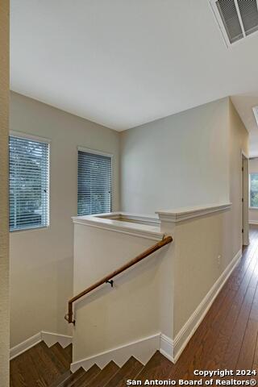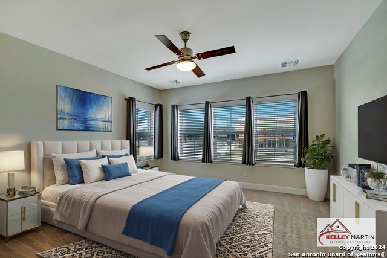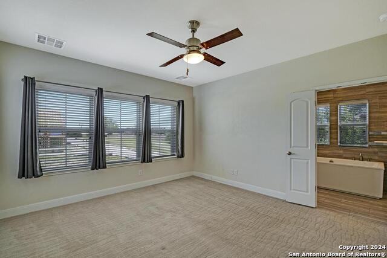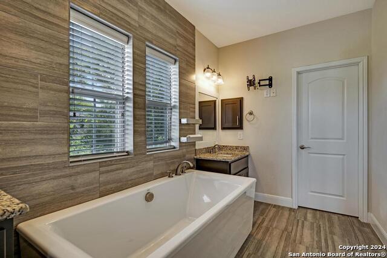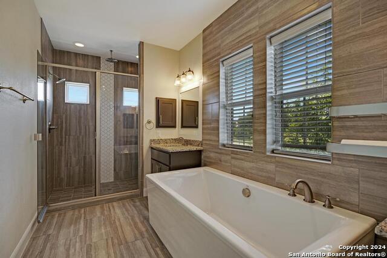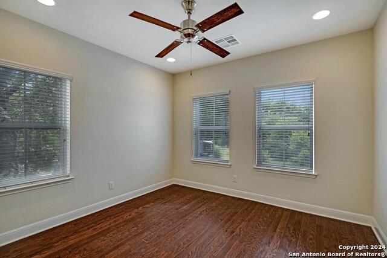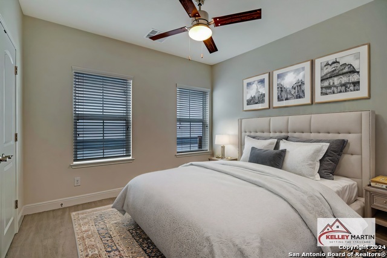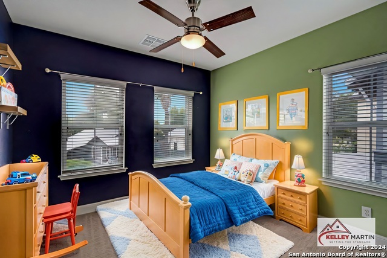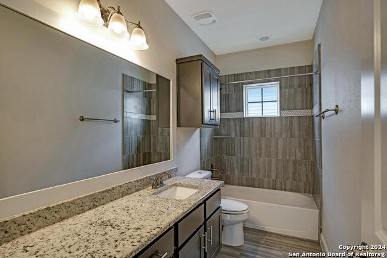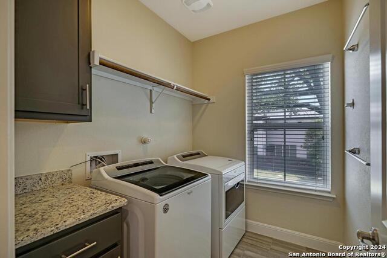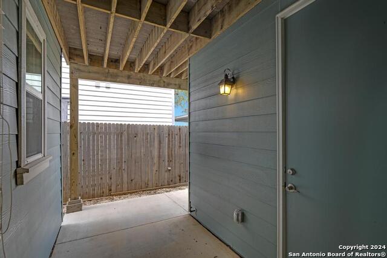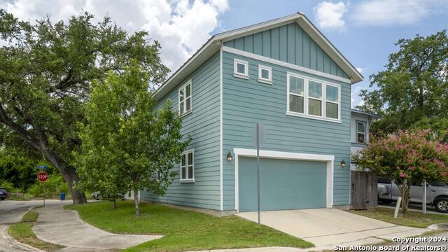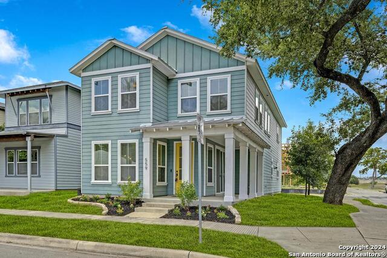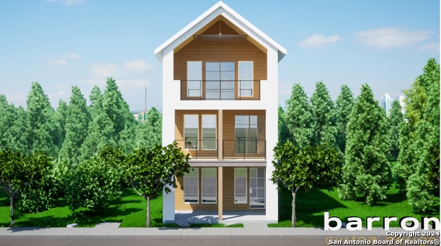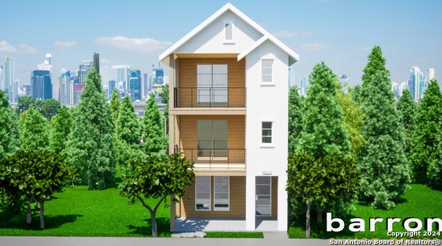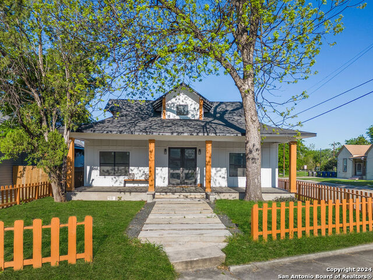559 Leigh St, San Antonio, TX 78210
Contact Jeff Froboese
Schedule A Showing
Property Photos
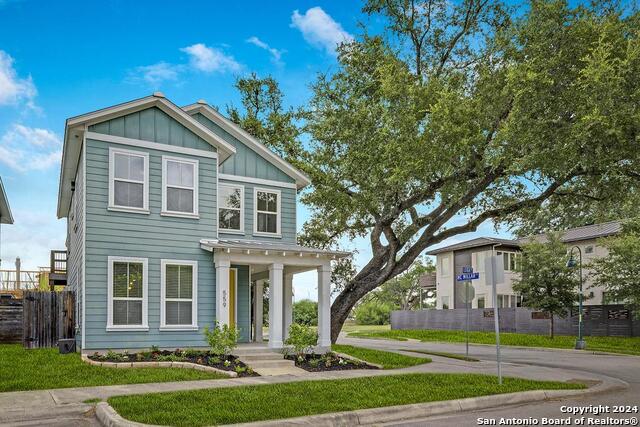
Priced at Only: $658,000
Address: 559 Leigh St, San Antonio, TX 78210
Est. Payment
For a Fast & FREE
Mortgage Pre-Approval Apply Now
Apply Now
Mortgage Pre-Approval
 Apply Now
Apply Now
Property Location and Similar Properties
- MLS#: 1796418 ( Single Residential )
- Street Address: 559 Leigh St
- Viewed: 32
- Price: $658,000
- Price sqft: $336
- Waterfront: No
- Year Built: 2016
- Bldg sqft: 1956
- Bedrooms: 3
- Total Baths: 3
- Full Baths: 2
- 1/2 Baths: 1
- Garage / Parking Spaces: 2
- Days On Market: 149
- Additional Information
- County: BEXAR
- City: San Antonio
- Zipcode: 78210
- Subdivision: Lavaca
- District: San Antonio I.S.D.
- Elementary School: Bonham
- Middle School: Bonham
- High School: Brackenridge
- Provided by: Keller Williams Legacy
- Contact: Kelley Martin
- (210) 887-9392

- DMCA Notice
-
DescriptionSpectacular corner lot with abundance of shade, gorgeous Oak tree. A perfect blend of craftsman and contemporary, custom build in Lavaca offers a GREEN build by Imagine Homes. Featuring real wood floors, spacious family room with gas log fireplace, dining area featuring a custom chandelier. The kitchen with plenty of bar seating at a large granite island, gorgeous cabinets, stainless appliances, new dishwasher, and gas cooking with custom vent hood,. Check out the Huge walk in pantry and separate mud room by oversized 2 car garage with tankless water heater, built in storage and sprinkler system. Upstairs relax in a spacious loft with ceiling fans in every room, laundry room with cabinets and counter space. The primary suite offers dual closets, private patio and spa like bath. All within walking distance to the best South town has to offer and views of Hemisfair and Tower of America.
Features
Building and Construction
- Builder Name: Imagine Homes Custom GRN
- Construction: Pre-Owned
- Exterior Features: 4 Sides Masonry, Cement Fiber
- Floor: Carpeting, Ceramic Tile, Wood
- Foundation: Slab
- Kitchen Length: 19
- Roof: Heavy Composition, Metal
- Source Sqft: Bldr Plans
Land Information
- Lot Description: Corner, Level
- Lot Improvements: Street Paved, Curbs, Sidewalks, Streetlights, Fire Hydrant w/in 500', City Street
School Information
- Elementary School: Bonham
- High School: Brackenridge
- Middle School: Bonham
- School District: San Antonio I.S.D.
Garage and Parking
- Garage Parking: Two Car Garage
Eco-Communities
- Energy Efficiency: Tankless Water Heater, 16+ SEER AC, Programmable Thermostat, 12"+ Attic Insulation, Double Pane Windows, Energy Star Appliances, Radiant Barrier, Low E Windows, Foam Insulation, Ceiling Fans
- Green Certifications: Energy Star Certified, LEED Certified, LEED Gold, Build San Antonio Green
- Green Features: Drought Tolerant Plants, Low Flow Commode
- Water/Sewer: Water System, Sewer System, City
Utilities
- Air Conditioning: One Central, Zoned
- Fireplace: One, Family Room, Gas Logs Included, Gas, Glass/Enclosed Screen
- Heating Fuel: Natural Gas
- Heating: Central, 1 Unit
- Recent Rehab: Yes
- Utility Supplier Elec: CPS
- Utility Supplier Gas: CPS
- Utility Supplier Grbge: CITY
- Utility Supplier Sewer: SAWS
- Utility Supplier Water: SAWS
- Window Coverings: All Remain
Amenities
- Neighborhood Amenities: Park/Playground, Sports Court, Bike Trails
Finance and Tax Information
- Days On Market: 137
- Home Faces: South
- Home Owners Association Mandatory: None
- Total Tax: 14346.78
Rental Information
- Currently Being Leased: No
Other Features
- Accessibility: Low Closet Rods, Level Lot, Stall Shower
- Contract: Exclusive Right To Sell
- Instdir: Labor St to Leigh St
- Interior Features: Two Living Area, Separate Dining Room, Island Kitchen, Breakfast Bar, Walk-In Pantry, Game Room, Utility Room Inside, All Bedrooms Upstairs, 1st Floor Lvl/No Steps, High Ceilings, Open Floor Plan, Pull Down Storage, Cable TV Available, High Speed Internet, Laundry Upper Level, Laundry Room, Walk in Closets, Attic - Pull Down Stairs, Attic - Radiant Barrier Decking
- Legal Description: NCB 886 (VICTORIA COURTS SUBD UT-4), BLOCK 9 LOT 1 PER PLAT
- Miscellaneous: Home Service Plan, City Bus, Cluster Mail Box
- Occupancy: Other
- Ph To Show: 210-222-2227
- Possession: Closing/Funding, Negotiable
- Style: Two Story, Contemporary, Traditional
- Views: 32
Owner Information
- Owner Lrealreb: No
Payment Calculator
- Principal & Interest -
- Property Tax $
- Home Insurance $
- HOA Fees $
- Monthly -
Similar Properties
Nearby Subdivisions
Artisan Park At Victoria Commo
College Heights
Denver Heights
Denver Heights East Of New Bra
Denver Heights West Of New Bra
Durango/roosevelt
Fair North
Fair - North
Fair-north
Gevers To Clark
Heritage Park Estate
Highland Est
Highland Park
Highland Park Est.
Highland Terrace
King William
Lavaca
Lavaca Historic Dist
Missiones
Monticello Park
N/a
Pasadena Heights
Playmoor
Riverside Park
Roosevelt Mhp
S Presa W To River
Subdivision Grand View Add Bl
Townhomes On Presa
Wheatley Heights


