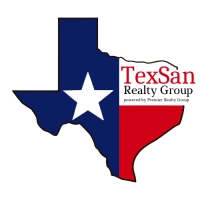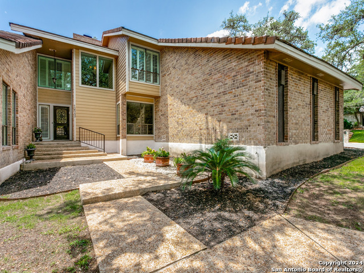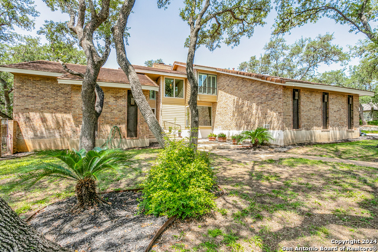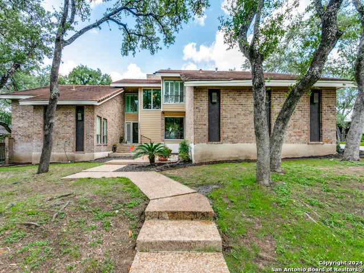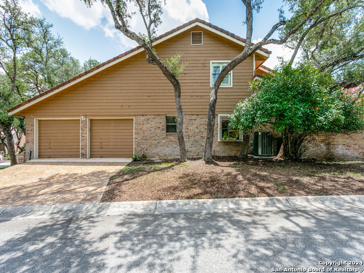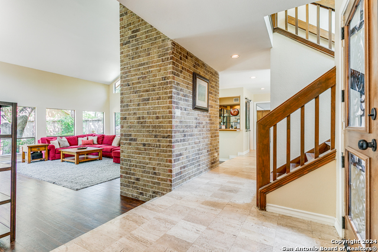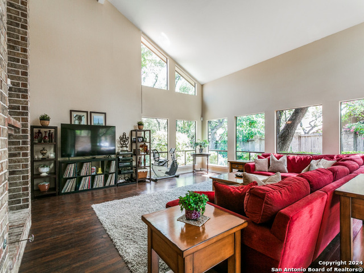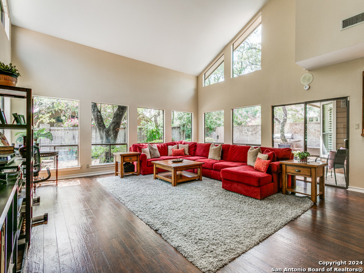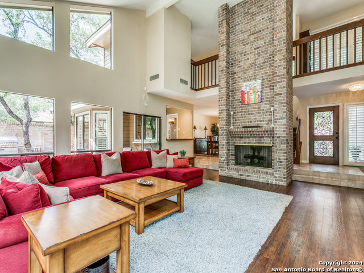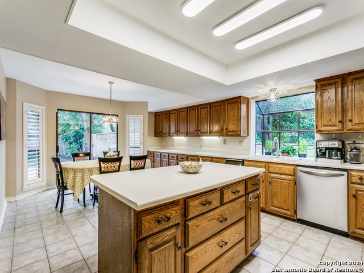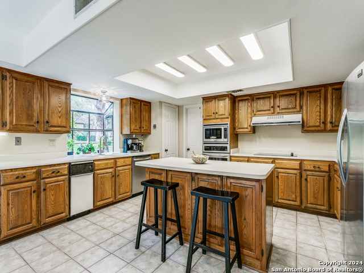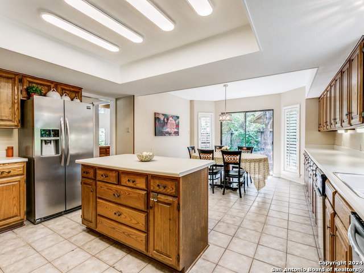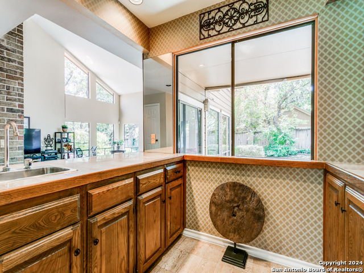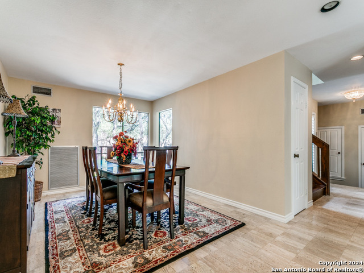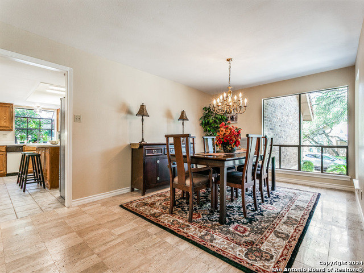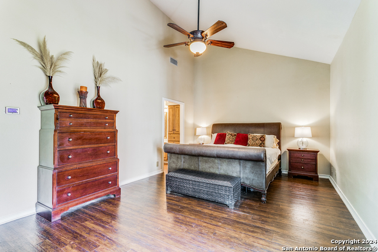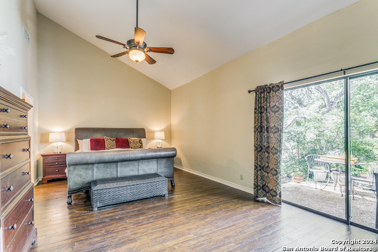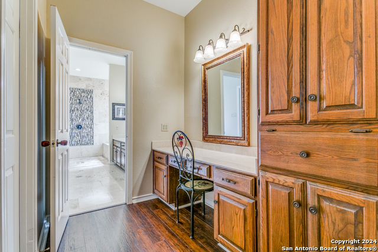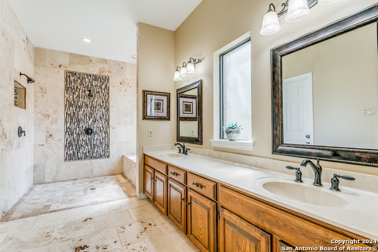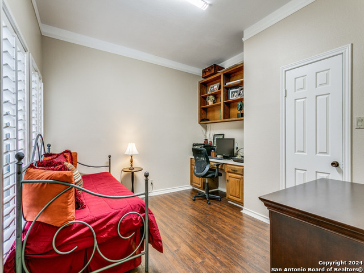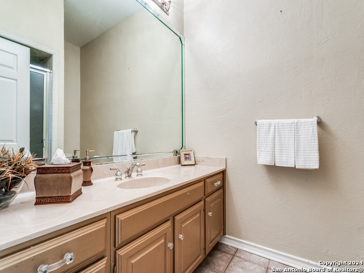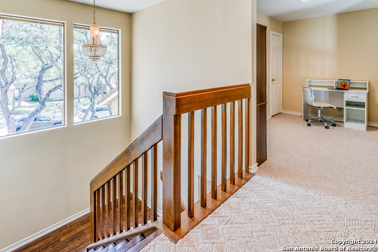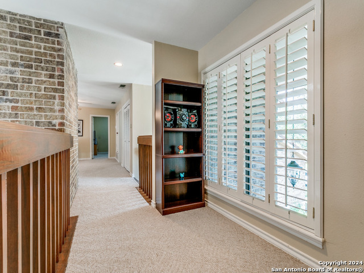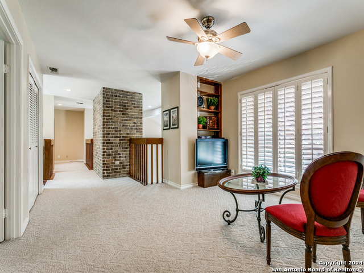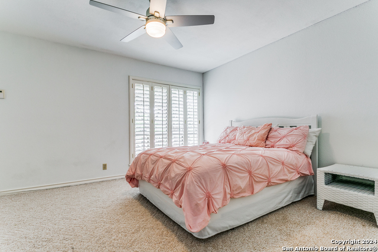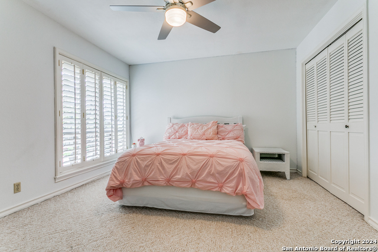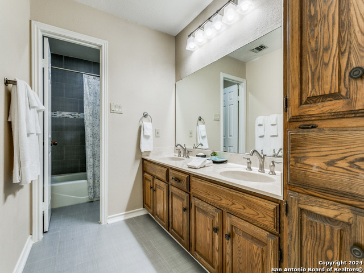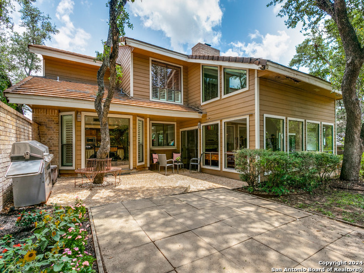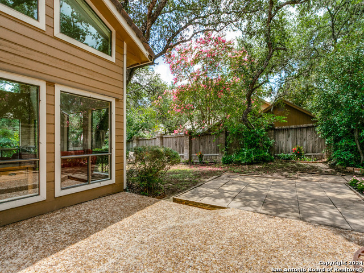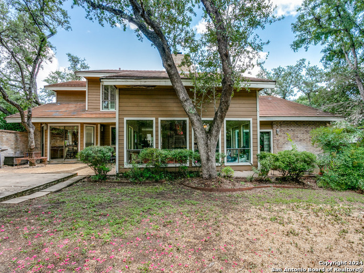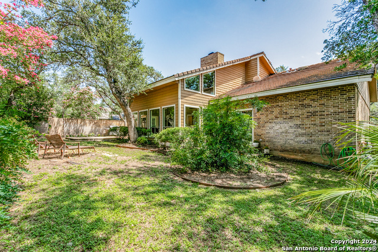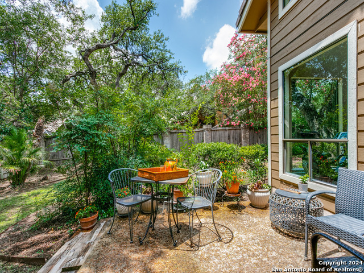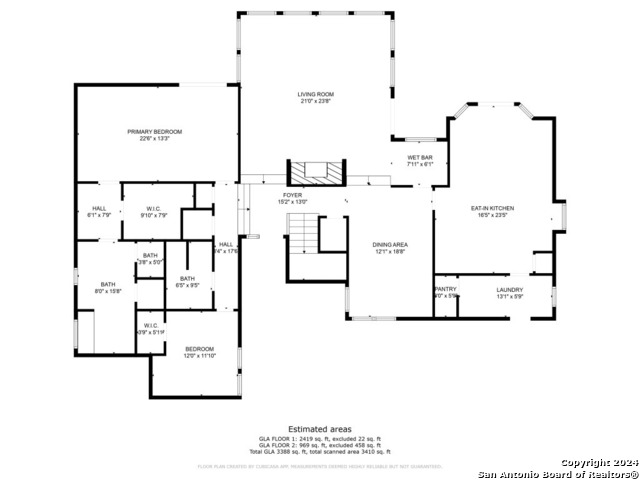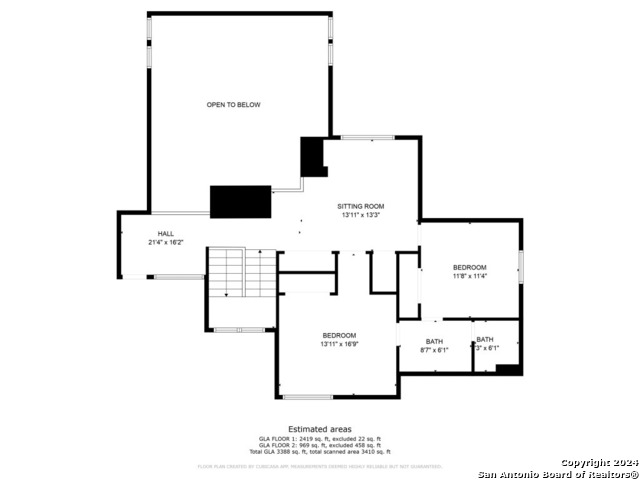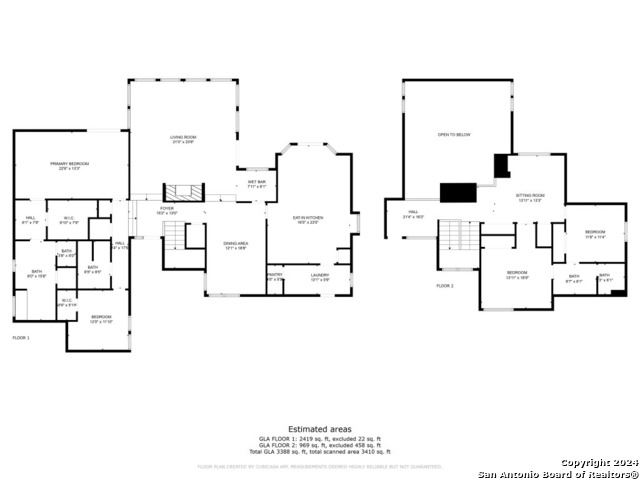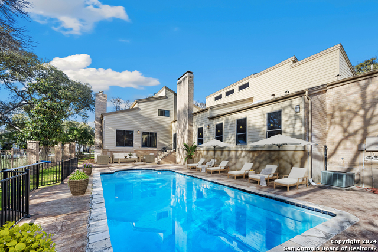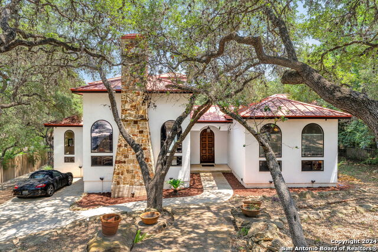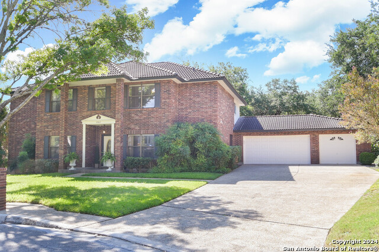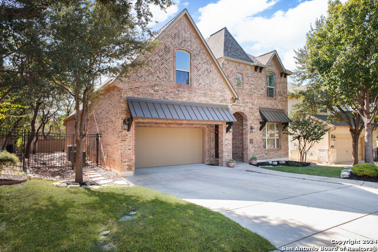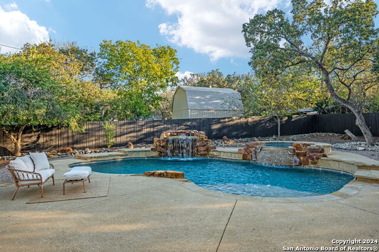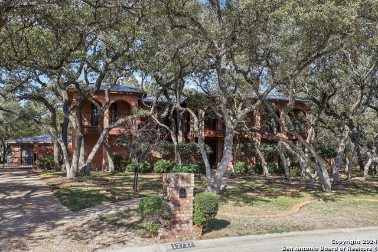12543 Elm Manor St, San Antonio, TX 78230
Contact Jeff Froboese
Schedule A Showing
Property Photos
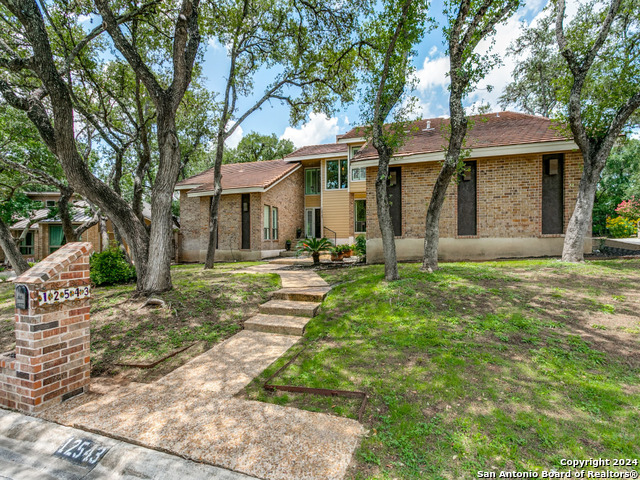
Priced at Only: $730,000
Address: 12543 Elm Manor St, San Antonio, TX 78230
Est. Payment
For a Fast & FREE
Mortgage Pre-Approval Apply Now
Apply Now
Mortgage Pre-Approval
 Apply Now
Apply Now
Property Location and Similar Properties
- MLS#: 1797787 ( Single Residential )
- Street Address: 12543 Elm Manor St
- Viewed: 49
- Price: $730,000
- Price sqft: $209
- Waterfront: No
- Year Built: 1980
- Bldg sqft: 3495
- Bedrooms: 4
- Total Baths: 3
- Full Baths: 3
- Garage / Parking Spaces: 2
- Days On Market: 142
- Additional Information
- County: BEXAR
- City: San Antonio
- Zipcode: 78230
- Subdivision: Elm Creek
- District: Northside
- Elementary School: Howsman
- Middle School: Hobby William P.
- High School: Clark
- Provided by: Phyllis Browning Company
- Contact: Ruth Storrie
- (210) 753-0533

- DMCA Notice
-
DescriptionWelcome to your dream home in the prestigious, guard gated Elm Creek community! This charming two story brick and wood residence is situated on a prime corner lot and features 4 bedrooms and 3 full bathrooms. The elegant entryway leads to a spacious living room with soaring ceilings, abundant windows, and a wet bar with open window for outdoor bar connecting the formal dining room. Sliding glass doors open from the living room and kitchen to a serene partially covered patio for seamless indoor outdoor living. The main level includes an oversized primary suite with an updated ensuite bath, zero entry shower, walk in closet, separate vanity area and access to a secluded separate patio. An additional bedroom which could be used as an office and full bath are also conveniently located downstairs. The island kitchen, with ample storage, opens to a spacious breakfast room. Upstairs, discover two more bedrooms connected by a Jack and Jill bath, a game room, and a loft ideal for an open office. Recent upgrades include lighting in kitchen and breakfast room, ceramic cooktop, kitchen, and laundry faucets, and 2 recently replaced Trane HVAC units (the 3rd was replaced in 2018). A new metal roof (including facia and soffit repairs) installation is scheduled. Conveniently located near major highways, airport, restaurants, and shops. Don't miss this opportunity to live in elegance and comfort schedule your showing today!
Features
Building and Construction
- Apprx Age: 44
- Builder Name: Custom
- Construction: Pre-Owned
- Exterior Features: Brick, Wood
- Floor: Carpeting, Ceramic Tile, Marble, Wood
- Foundation: Slab
- Kitchen Length: 12
- Roof: Tile
- Source Sqft: Appsl Dist
Land Information
- Lot Description: Corner
- Lot Improvements: Street Paved, Curbs, Streetlights
School Information
- Elementary School: Howsman
- High School: Clark
- Middle School: Hobby William P.
- School District: Northside
Garage and Parking
- Garage Parking: Two Car Garage, Attached, Side Entry
Eco-Communities
- Energy Efficiency: Programmable Thermostat, Energy Star Appliances, Ceiling Fans
- Water/Sewer: City
Utilities
- Air Conditioning: Three+ Central
- Fireplace: One, Living Room, Gas Logs Included, Gas, Gas Starter
- Heating Fuel: Natural Gas
- Heating: Central
- Utility Supplier Elec: CPS
- Utility Supplier Gas: CPS
- Utility Supplier Grbge: CITY
- Utility Supplier Sewer: SAWS
- Utility Supplier Water: SAWS
- Window Coverings: Some Remain
Amenities
- Neighborhood Amenities: Controlled Access, Park/Playground, Jogging Trails, Sports Court
Finance and Tax Information
- Days On Market: 130
- Home Faces: North
- Home Owners Association Fee: 530
- Home Owners Association Frequency: Quarterly
- Home Owners Association Mandatory: Mandatory
- Home Owners Association Name: ELM CREEK OWNERS ASSOCIATION
- Total Tax: 15660.93
Rental Information
- Currently Being Leased: No
Other Features
- Contract: Exclusive Right To Sell
- Instdir: ENTERING ELM CREEK FROM LOCKHILL RD TAKE THE FIRST LEFT ON ELM MANOR.
- Interior Features: Two Living Area, Separate Dining Room, Eat-In Kitchen, Two Eating Areas, Island Kitchen, Study/Library, Game Room, Loft, Utility Room Inside, Secondary Bedroom Down, High Ceilings, Open Floor Plan, Pull Down Storage, Cable TV Available, High Speed Internet, Laundry Main Level, Laundry Room, Telephone, Walk in Closets, Attic - Partially Floored, Attic - Pull Down Stairs, Attic - Storage Only, Attic - Other See Remarks
- Legal Desc Lot: 60
- Legal Description: NCB 15738 BLK LOT 60
- Miscellaneous: Virtual Tour
- Occupancy: Owner
- Ph To Show: 210-222-2227
- Possession: Closing/Funding
- Style: Two Story
- Views: 49
Owner Information
- Owner Lrealreb: No
Payment Calculator
- Principal & Interest -
- Property Tax $
- Home Insurance $
- HOA Fees $
- Monthly -
Similar Properties
Nearby Subdivisions
Carmen Heights
Castle Hills Forest
Charter Oaks
Colonial Hills
Colonial Oaks
Colonial Village
Colonies North
Dreamland Oaks
Elm Creek
Enclave Elm Creek
Estates Of Alon
Foothills
Gdn Hms @ Shavano Ridge
Gdn Hms At Shavano Ridge
Green Briar
Hidden Creek
Hunters Creek
Hunters Creek North
Huntington Place
Kings Grant Forest
La Terrace
Mid Acres
Mission Oaks
Mission Trace
N/a
Orsinger Lane Gdn Hmsns
Park Forest
River Oaks
Shavano Heights
Shavano Heights Ns
Shavano Ridge
Shenandoah
Summit Of Colonies N
The Enclave At Elm Creek - Bex
The Summit
Wellsprings
Whispering Oaks
Woodland Manor
Woods Of Alon
