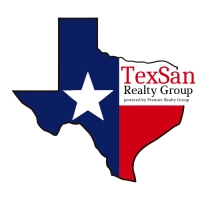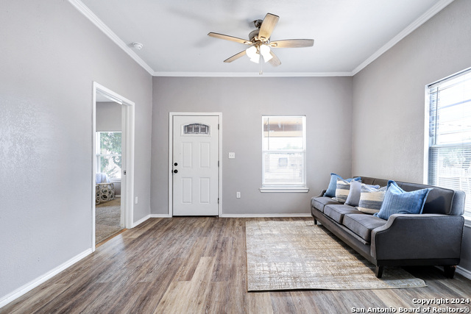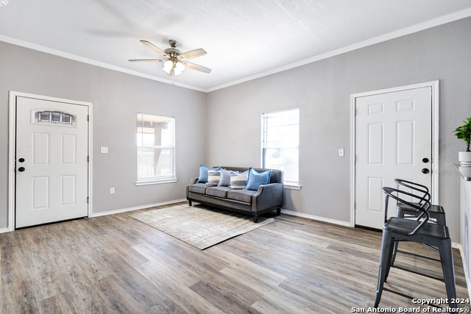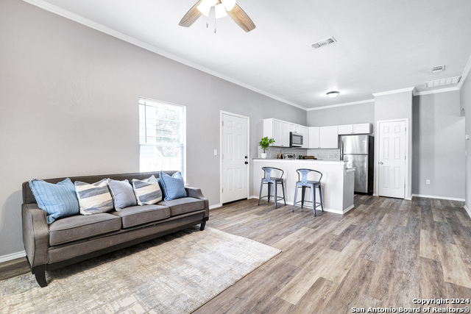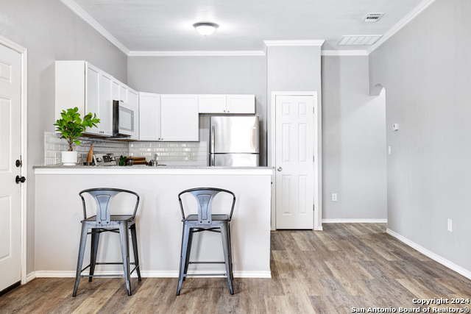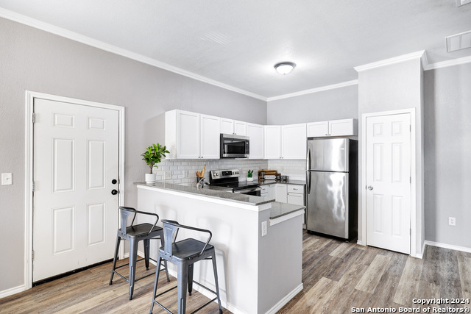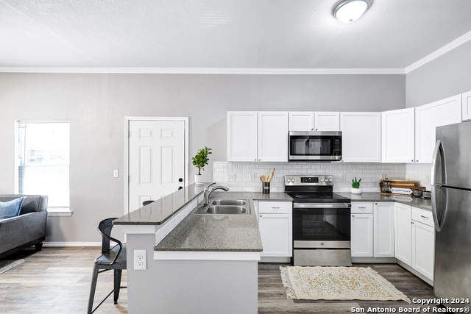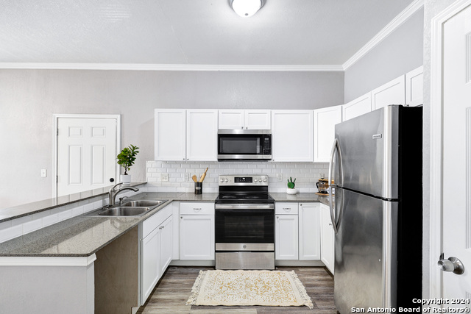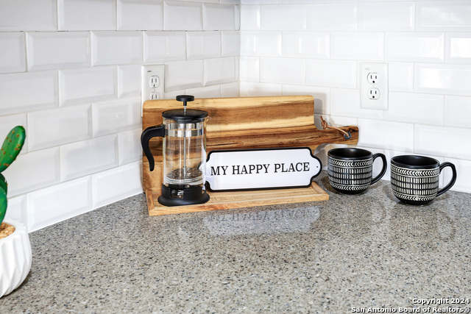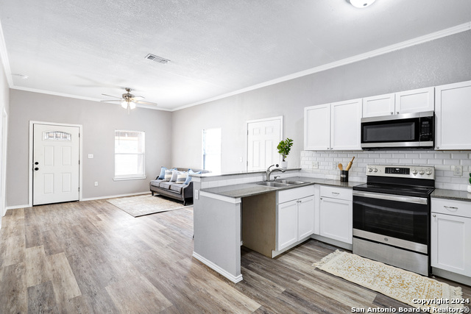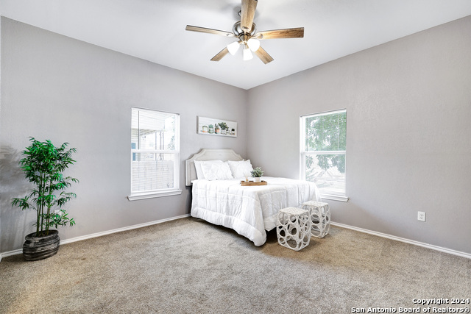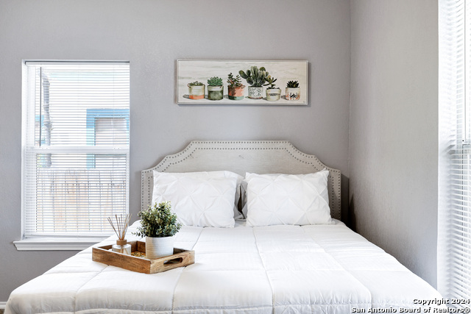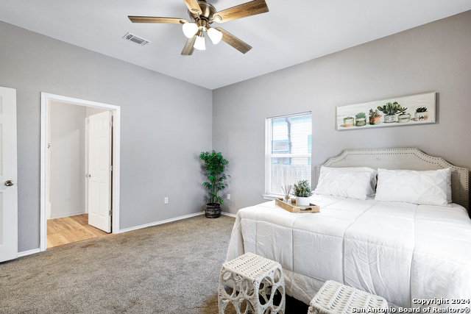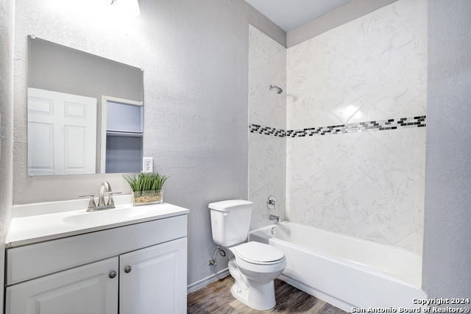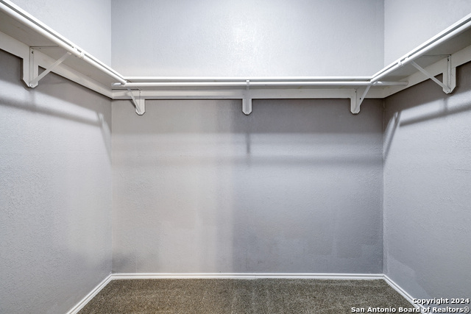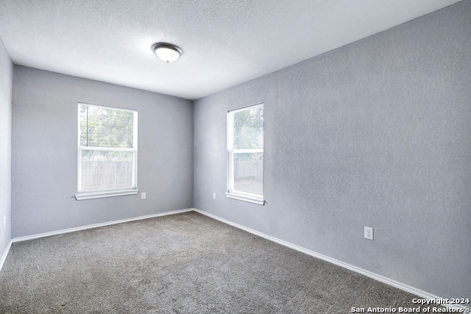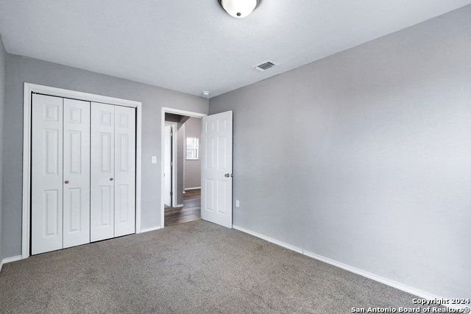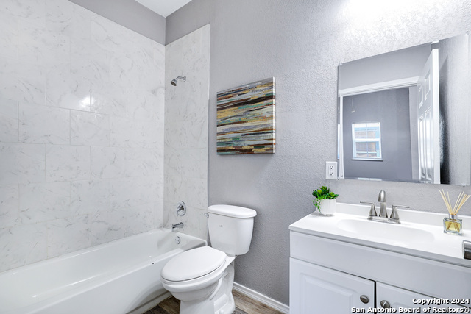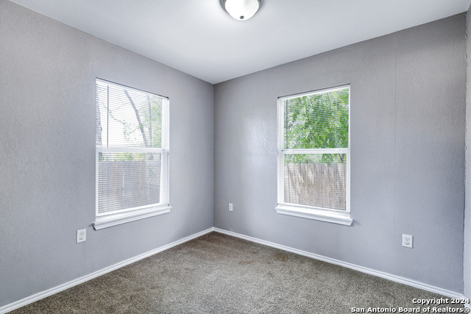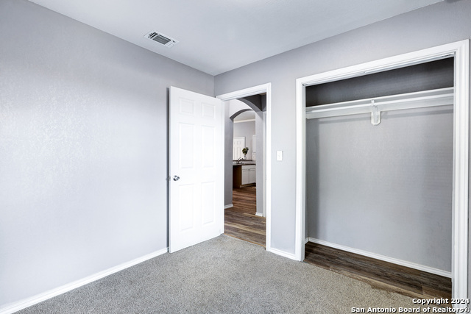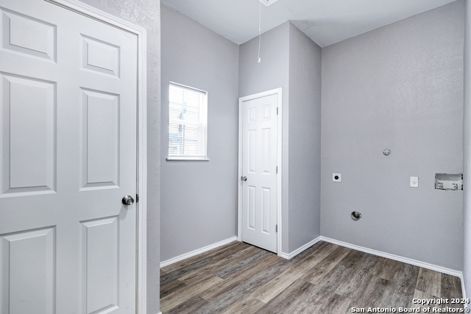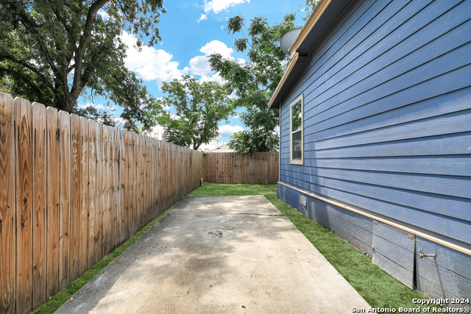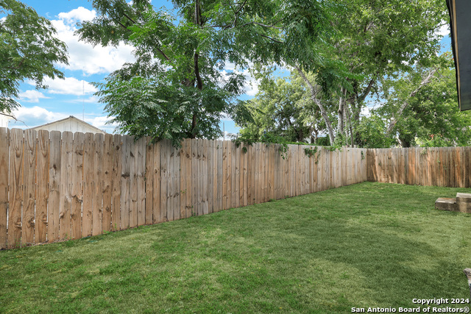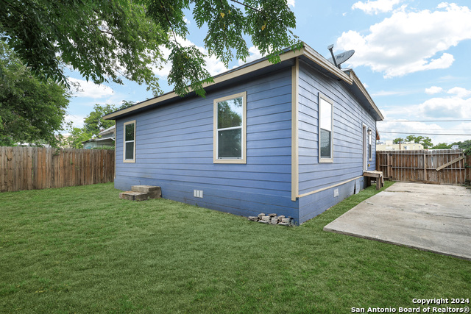1006 Myrtle St W, San Antonio, TX 78212
Contact Jeff Froboese
Schedule A Showing
Property Photos
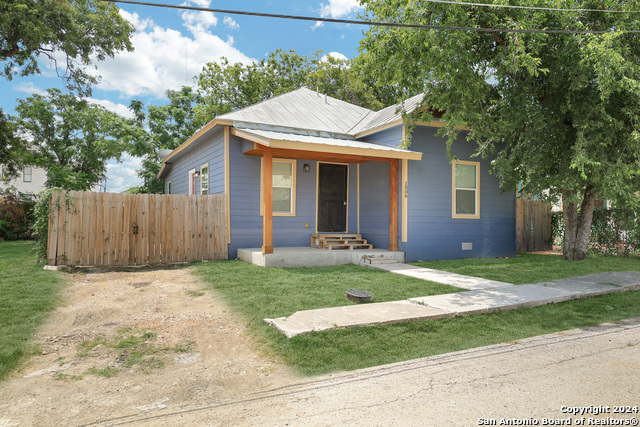
Priced at Only: $246,999
Address: 1006 Myrtle St W, San Antonio, TX 78212
Est. Payment
For a Fast & FREE
Mortgage Pre-Approval Apply Now
Apply Now
Mortgage Pre-Approval
 Apply Now
Apply Now
Property Location and Similar Properties
- MLS#: 1799799 ( Single Residential )
- Street Address: 1006 Myrtle St W
- Viewed: 5
- Price: $246,999
- Price sqft: $210
- Waterfront: No
- Year Built: 1925
- Bldg sqft: 1176
- Bedrooms: 3
- Total Baths: 2
- Full Baths: 2
- Garage / Parking Spaces: 1
- Days On Market: 136
- Additional Information
- County: BEXAR
- City: San Antonio
- Zipcode: 78212
- Subdivision: Five Points
- District: San Antonio I.S.D.
- Elementary School: Beacon Hill
- Middle School: Beacon Hill
- High School: Edison
- Provided by: Real
- Contact: Dominique Jimenez
- (210) 800-5525

- DMCA Notice
-
Description$5000 for your closing costs and a free one year home warranty* Recent complete remodel in a high appreciating area. Open floor plan, newer cabinets, granite countertops, stainless steel appliances, natural light and a split primary bedroom. Conveniently located near I 10, IH 35, IH 37, just minutes from 281 and 410, near Fort Sam Houston and Lackland AFB. PRICED TO SELL! *with preferred lender approval*
Features
Building and Construction
- Apprx Age: 99
- Builder Name: Unknown
- Construction: Pre-Owned
- Exterior Features: Siding
- Floor: Carpeting, Vinyl
- Foundation: Slab
- Roof: Metal
- Source Sqft: Appsl Dist
School Information
- Elementary School: Beacon Hill
- High School: Edison
- Middle School: Beacon Hill
- School District: San Antonio I.S.D.
Garage and Parking
- Garage Parking: None/Not Applicable
Eco-Communities
- Water/Sewer: Water System, Sewer System
Utilities
- Air Conditioning: One Central
- Fireplace: Not Applicable
- Heating Fuel: Electric
- Heating: Central
- Recent Rehab: Yes
- Window Coverings: None Remain
Amenities
- Neighborhood Amenities: None
Finance and Tax Information
- Days On Market: 175
- Home Owners Association Mandatory: None
- Total Tax: 4917.7
Other Features
- Contract: Exclusive Right To Sell
- Instdir: Fredericksburg Rd to N Comal St & Myrtle
- Interior Features: One Living Area, Liv/Din Combo, Eat-In Kitchen, Breakfast Bar, Utility Room Inside, 1st Floor Lvl/No Steps, Open Floor Plan, All Bedrooms Downstairs, Walk in Closets
- Legal Desc Lot: 14
- Legal Description: NCB 1925 BLK LOT W 50 FT OF E 150.7 FT OF A10
- Ph To Show: 2102222227
- Possession: Closing/Funding
- Style: One Story
Owner Information
- Owner Lrealreb: No
Payment Calculator
- Principal & Interest -
- Property Tax $
- Home Insurance $
- HOA Fees $
- Monthly -
Nearby Subdivisions
Alta Vista
Beacon Hill
Brkhaven/starlit/grn Meadow
Evergreen Village
Five Oaks
Five Points
I35 So. To E. Houston (sa)
Kenwood
Los Angeles Heights
Monte Vista
Monte Vista Historic
Northmoor
Olmos Park
Olmos Park Area 1 Ah/sa
Olmos Park Terrace
Olmos Park Terrace Historic
Olmos Pk Terr Historic
Olmos Place
Olmos/san Pedro Place Sa
River Road
San Pedro Place
Starlit Hills
Tobin Hill
Tobin Hill North
