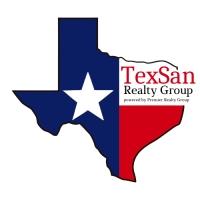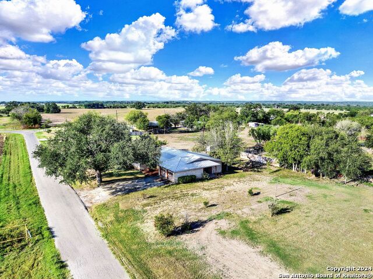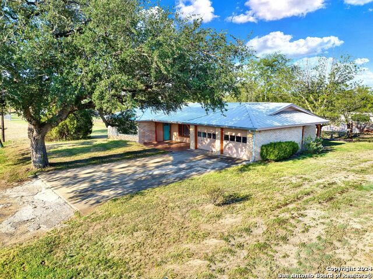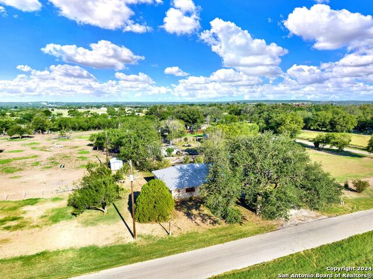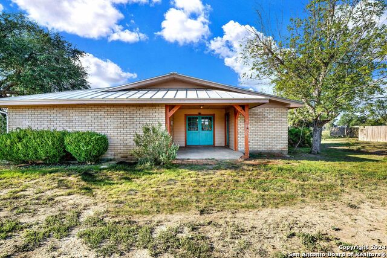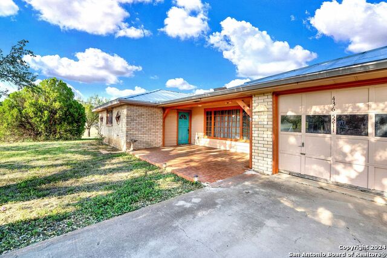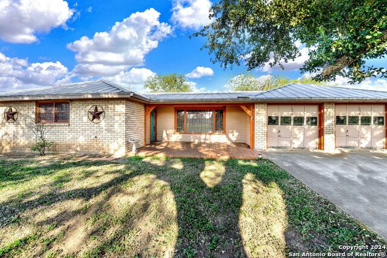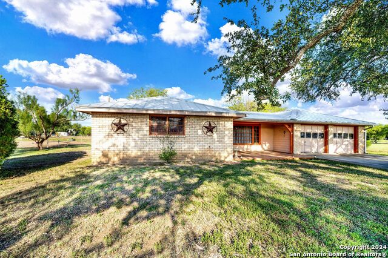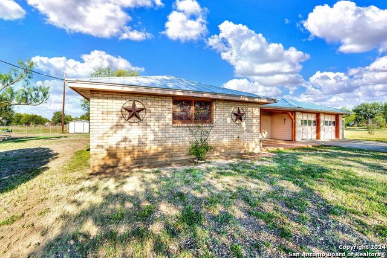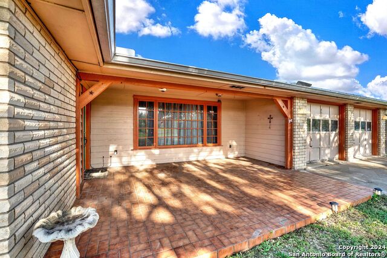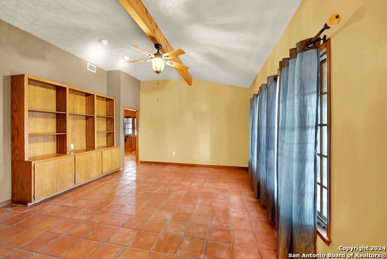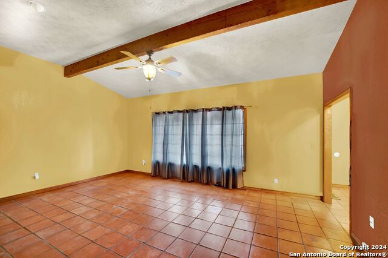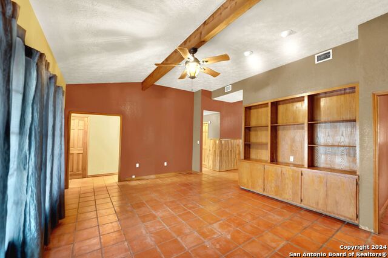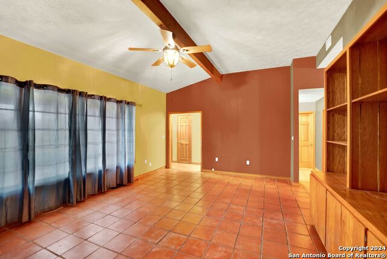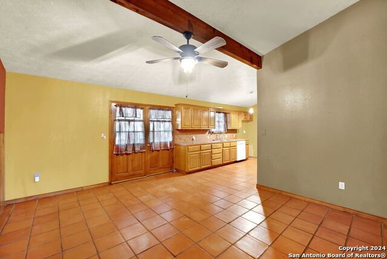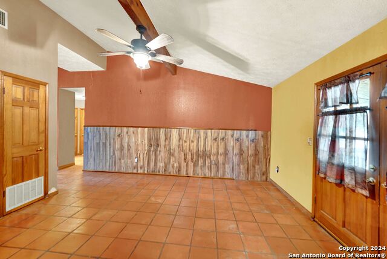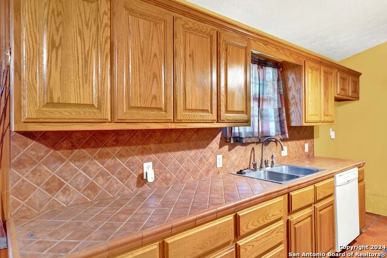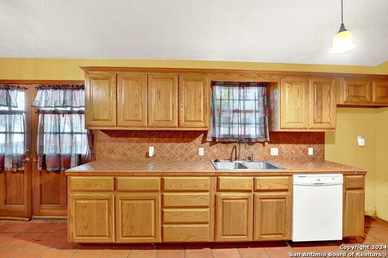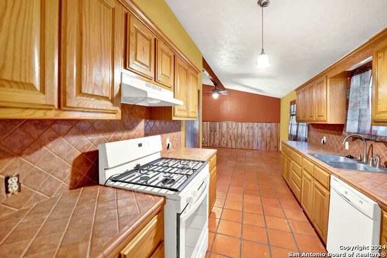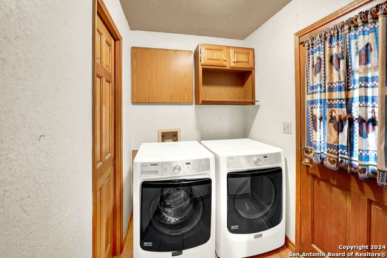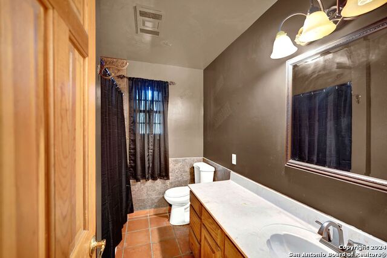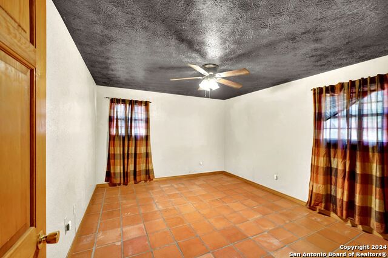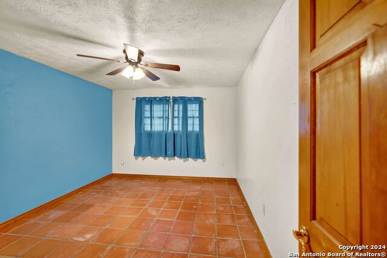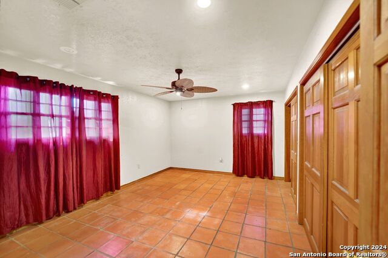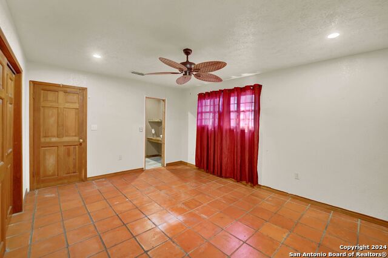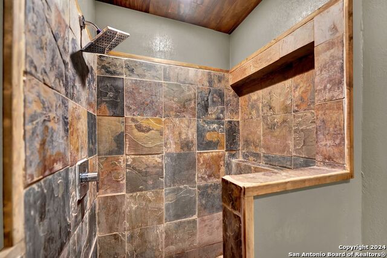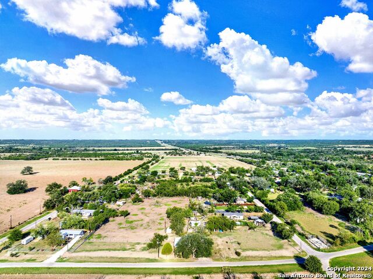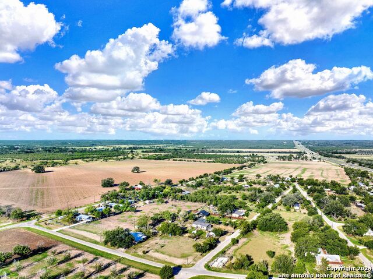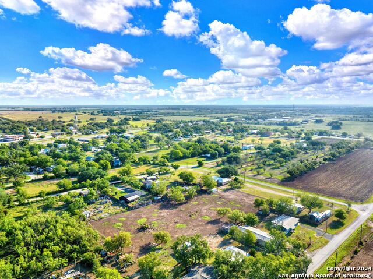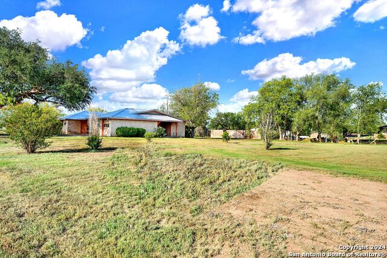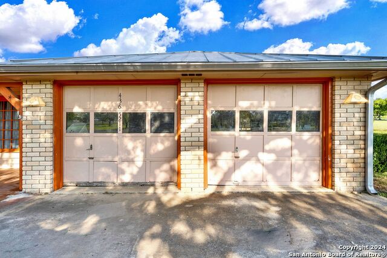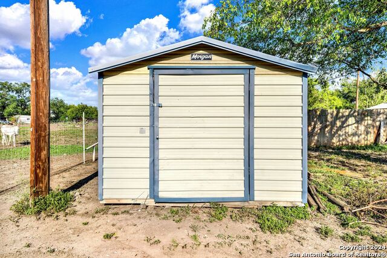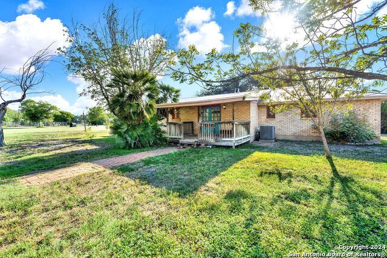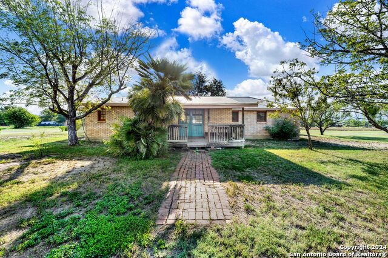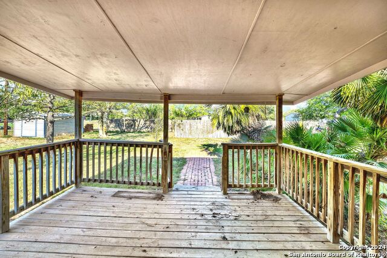436 County Road 5211, Dhanis, TX 78850
Contact Jeff Froboese
Schedule A Showing
Property Photos
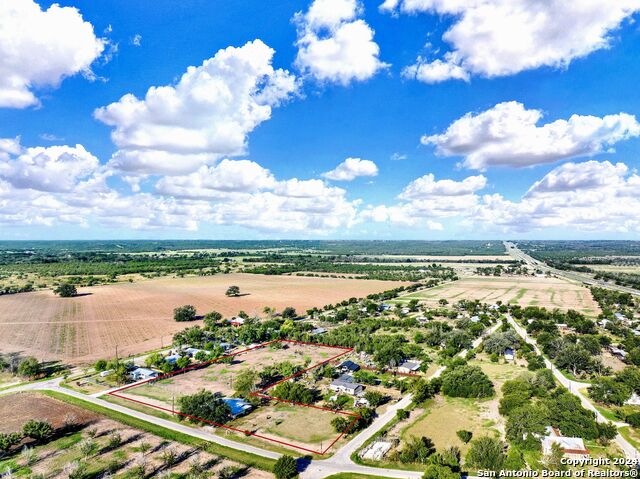
Priced at Only: $325,000
Address: 436 County Road 5211, Dhanis, TX 78850
Est. Payment
For a Fast & FREE
Mortgage Pre-Approval Apply Now
Apply Now
Mortgage Pre-Approval
 Apply Now
Apply Now
Property Location and Similar Properties
- MLS#: 1800306 ( Single Residential )
- Street Address: 436 County Road 5211
- Viewed: 26
- Price: $325,000
- Price sqft: $184
- Waterfront: No
- Year Built: 1989
- Bldg sqft: 1762
- Bedrooms: 3
- Total Baths: 2
- Full Baths: 2
- Garage / Parking Spaces: 2
- Days On Market: 134
- Additional Information
- County: MEDINA
- City: Dhanis
- Zipcode: 78850
- District: DHanis Isd
- Elementary School: DHanis
- Middle School: DHanis
- High School: DHanis
- Provided by: Homestead & Ranch Real Estate
- Contact: Heather Mutz
- (210) 414-8198

- DMCA Notice
-
DescriptionCute, traditional home on an extra large 2.86 acre lot in D'Hanis, TX! With Saltillo tile, high ceilings, two eating spaces the floorplan is fantastic. This home has three bedrooms, two full bathrooms and a two car attached garage. Entertain outside on the covered back porch and enjoy living on small acreage right in town, close to schools and necessities!
Features
Building and Construction
- Apprx Age: 35
- Builder Name: unknown
- Construction: Pre-Owned
- Exterior Features: Brick
- Floor: Saltillo Tile
- Foundation: Slab
- Kitchen Length: 15
- Roof: Metal
- Source Sqft: Appsl Dist
School Information
- Elementary School: DHanis
- High School: DHanis
- Middle School: DHanis
- School District: DHanis Isd
Garage and Parking
- Garage Parking: Two Car Garage
Eco-Communities
- Water/Sewer: City
Utilities
- Air Conditioning: One Central
- Fireplace: Not Applicable
- Heating Fuel: Electric
- Heating: Central
- Window Coverings: All Remain
Amenities
- Neighborhood Amenities: None
Finance and Tax Information
- Days On Market: 121
- Home Owners Association Mandatory: None
- Total Tax: 4328
Other Features
- Block: N/A
- Contract: Exclusive Right To Sell
- Instdir: From 90W take a left on 5211, house down on left
- Interior Features: One Living Area, Separate Dining Room, Utility Room Inside, 1st Floor Lvl/No Steps, High Ceilings, Open Floor Plan, All Bedrooms Downstairs, Laundry Room
- Legal Desc Lot: N/A
- Legal Description: A0049 D. G. BURNETT SURVEY 441; ACRES 2.86
- Occupancy: Vacant
- Ph To Show: 2102222227
- Possession: Closing/Funding
- Style: One Story, Traditional
- Views: 26
Owner Information
- Owner Lrealreb: No
Payment Calculator
- Principal & Interest -
- Property Tax $
- Home Insurance $
- HOA Fees $
- Monthly -
Nearby Subdivisions
