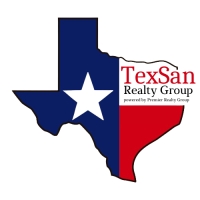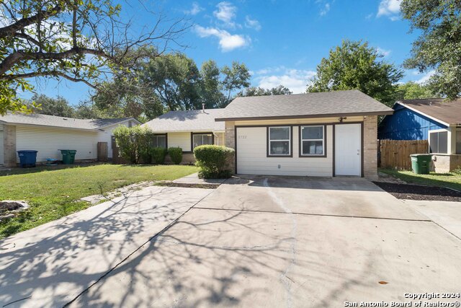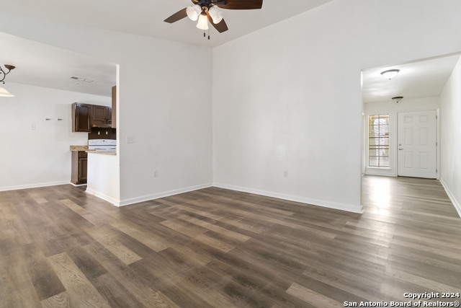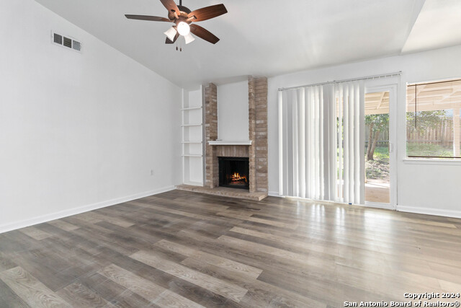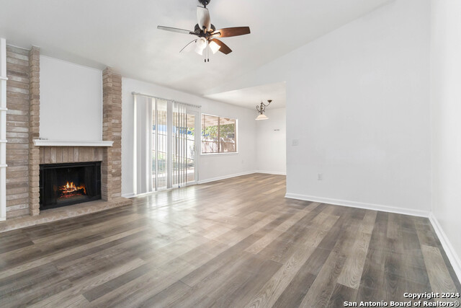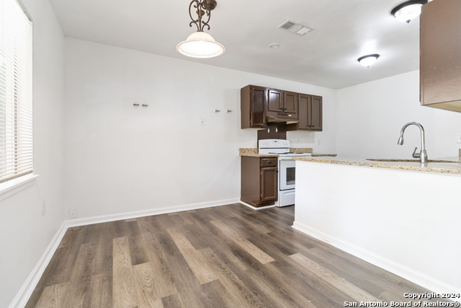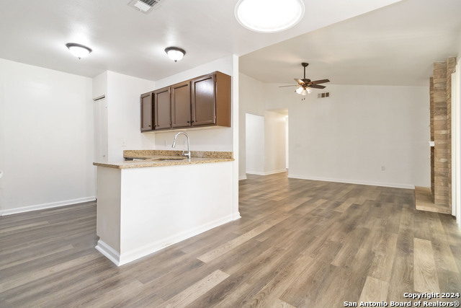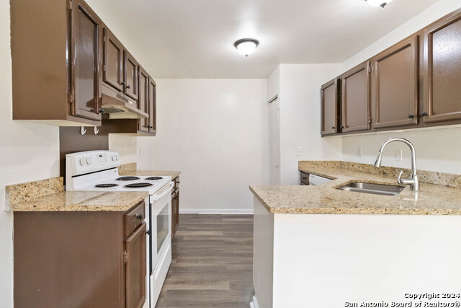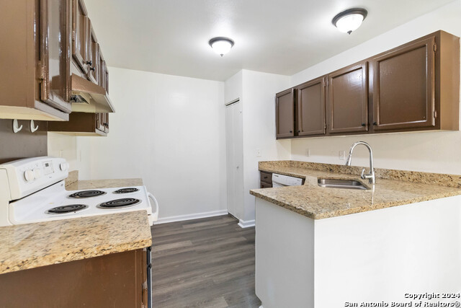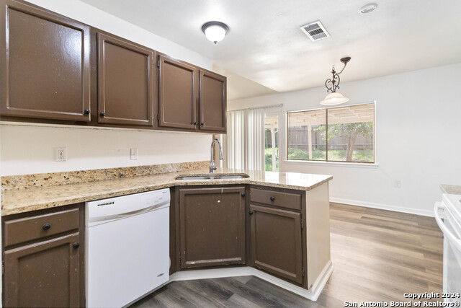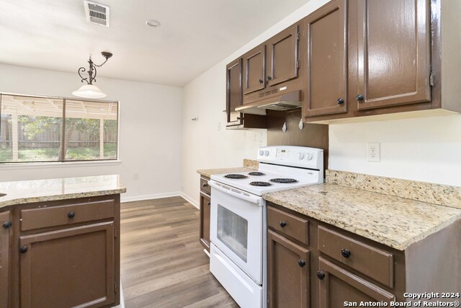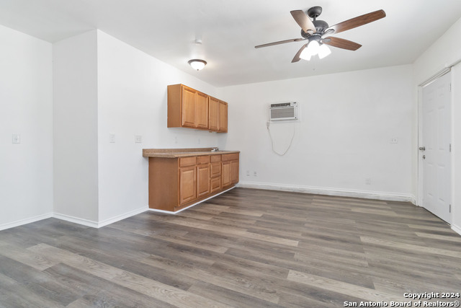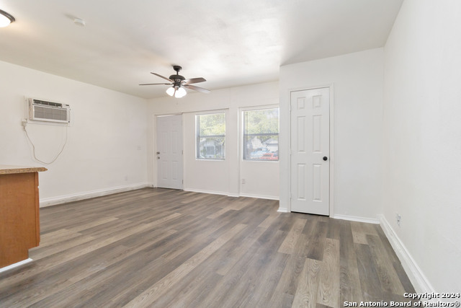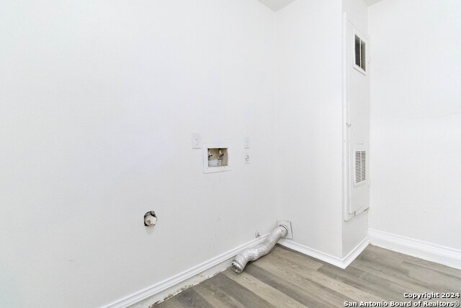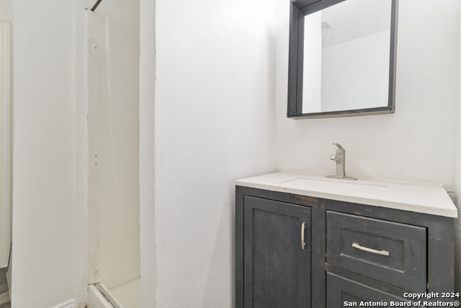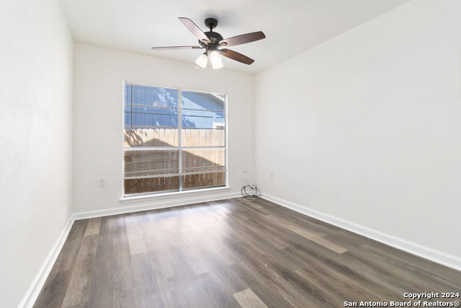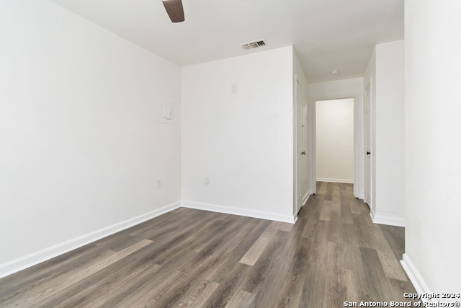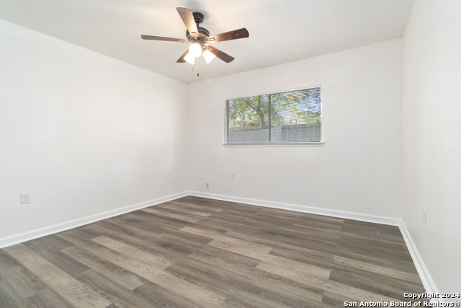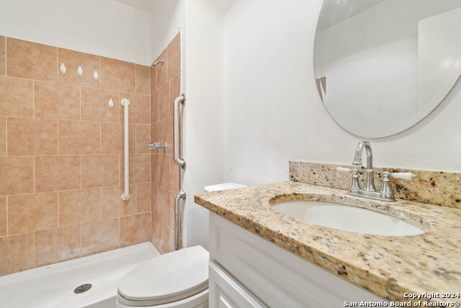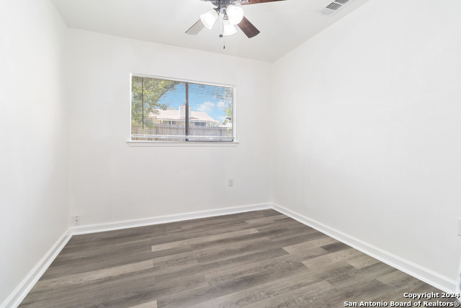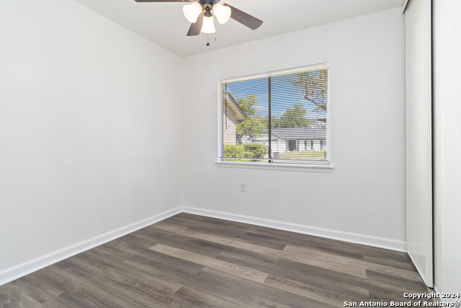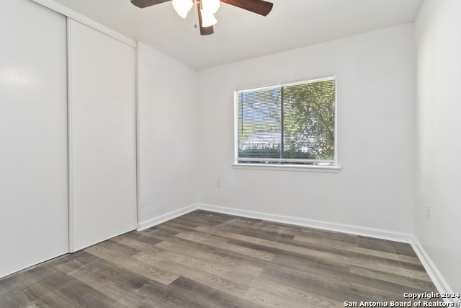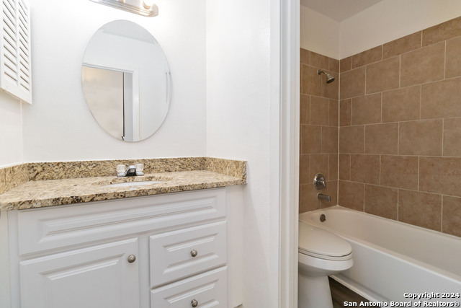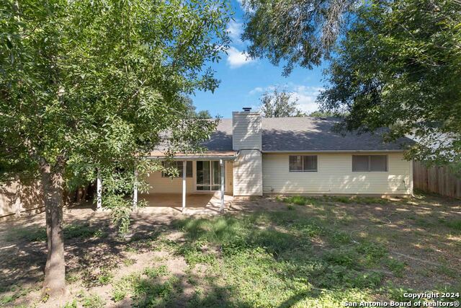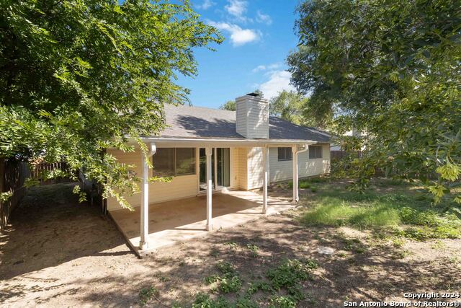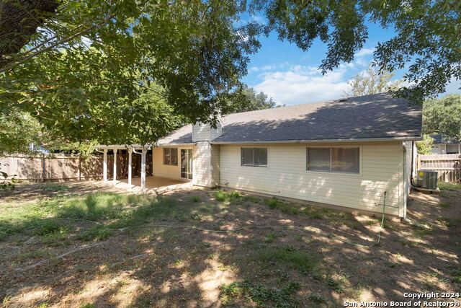5722 Misty Gln, San Antonio, TX 78247
Contact Jeff Froboese
Schedule A Showing
Property Photos
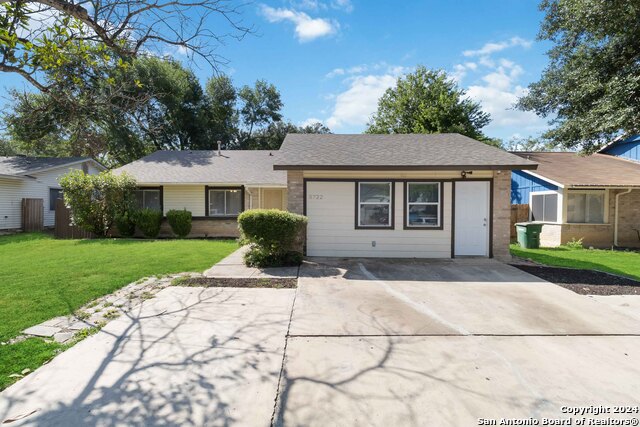
Priced at Only: $259,000
Address: 5722 Misty Gln, San Antonio, TX 78247
Est. Payment
For a Fast & FREE
Mortgage Pre-Approval Apply Now
Apply Now
Mortgage Pre-Approval
 Apply Now
Apply Now
Property Location and Similar Properties
- MLS#: 1800769 ( Single Residential )
- Street Address: 5722 Misty Gln
- Viewed: 45
- Price: $259,000
- Price sqft: $162
- Waterfront: No
- Year Built: 1982
- Bldg sqft: 1600
- Bedrooms: 5
- Total Baths: 3
- Full Baths: 3
- Garage / Parking Spaces: 1
- Days On Market: 131
- Additional Information
- County: BEXAR
- City: San Antonio
- Zipcode: 78247
- Subdivision: High Country
- District: North East I.S.D
- Elementary School: Steubing Ranch
- Middle School: Harris
- High School: Madison
- Provided by: JB Goodwin, REALTORS
- Contact: Renee Bachman
- (210) 508-2171

- DMCA Notice
-
DescriptionCentrally located & tastefully remodeled home with several lifestyle possibilities for its new owners. Options include two choices for the primary suite; a converted garage that provides game room/mini kitchen/second living area options; secondary bedrooms for family, home office, or exercise. The converted garage has potential to also function as an apartment like living area for family members, guests, or possible family income producing unit. Kitchen has granite countertops. Wood burning fireplace with side built ins. Extended driveway parking. Plentiful storage areas. +/ 200SF Covered patio. Come take a look and decide how this spacious and practically laid out home can accommodate your needs! (NOTE: garage conversion is not included in total SF measurement.)
Features
Building and Construction
- Apprx Age: 42
- Builder Name: UNKNOWN
- Construction: Pre-Owned
- Exterior Features: Brick, Siding
- Floor: Vinyl
- Foundation: Slab
- Kitchen Length: 10
- Roof: Composition
- Source Sqft: Appraiser
Land Information
- Lot Description: Mature Trees (ext feat)
- Lot Improvements: Street Paved, Curbs, Street Gutters, Sidewalks, Streetlights, City Street
School Information
- Elementary School: Steubing Ranch
- High School: Madison
- Middle School: Harris
- School District: North East I.S.D
Garage and Parking
- Garage Parking: Converted Garage
Eco-Communities
- Water/Sewer: Water System, Sewer System
Utilities
- Air Conditioning: One Central, One Window/Wall
- Fireplace: One, Living Room
- Heating Fuel: Natural Gas
- Heating: Central
- Utility Supplier Elec: CPS
- Utility Supplier Gas: CPS
- Utility Supplier Grbge: CITY
- Utility Supplier Sewer: SAWS
- Utility Supplier Water: SAWS
- Window Coverings: All Remain
Amenities
- Neighborhood Amenities: None
Finance and Tax Information
- Days On Market: 446
- Home Owners Association Mandatory: None
- Total Tax: 7441.94
Rental Information
- Currently Being Leased: No
Other Features
- Accessibility: No Carpet, No Stairs, First Floor Bath, Stall Shower
- Block: 42
- Contract: Exclusive Right To Sell
- Instdir: From 281 to 1604 E, Right on Judson Rd, Left on Kissing Oak, Left on Misty Glen
- Interior Features: Two Living Area, Eat-In Kitchen, Utility Room Inside, 1st Floor Lvl/No Steps, Converted Garage, Cable TV Available, High Speed Internet, All Bedrooms Downstairs, Laundry Main Level
- Legal Desc Lot: 39
- Legal Description: NCB 17786 BLK 42 LOT 39
- Miscellaneous: Investor Potential
- Ph To Show: 210-222-2227
- Possession: Closing/Funding
- Style: One Story
- Views: 45
Owner Information
- Owner Lrealreb: Yes
Payment Calculator
- Principal & Interest -
- Property Tax $
- Home Insurance $
- HOA Fees $
- Monthly -
Nearby Subdivisions
Autry Pond
Blossom Park
Briarwick
Burning Tree
Burning Wood
Burning Wood (common) / Burnin
Burning Wood/meadowwood
Cedar Grove
Crossing At Green Spring
Eden
Eden (common) / Eden/seven Oak
Eden Roc
Eden/seven Oaks
Elmwood
Emerald Pointe
Fall Creek
Fox Run
Green Spring Valley
Heritage Hills
Hidden Oaks
Hidden Oaks North
High Country
High Country Estates
High Country Ranch
Hill Country Estates
Hunters Mill
Knollcreek Ut7
Legacy Oaks
Longs Creek
Madison Heights
Morning Glen
Mustang Oaks
Oak Ridge Village
Oak View
Oak View Heights
Oakview Heights
Park Hill Commons
Parkside
Pheasant Ridge
Preston Hollow
Ranchland Hills
Redland Oaks
Redland Ranch Elm Cr
Redland Springs
Rose Meadows
Seven Oaks
Spg Ck For/wood Ck Patio
Spring Creek
Spring Creek Forest
St. James Place
Steubing Ranch
Stoneridge
Thousand Oaks Forest
Vista
Vista Subdivision
