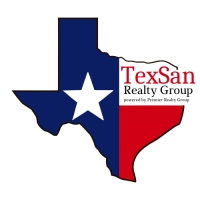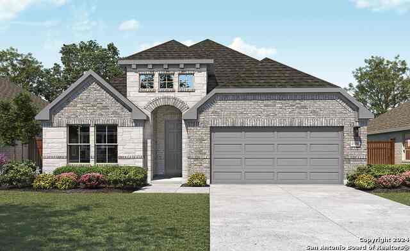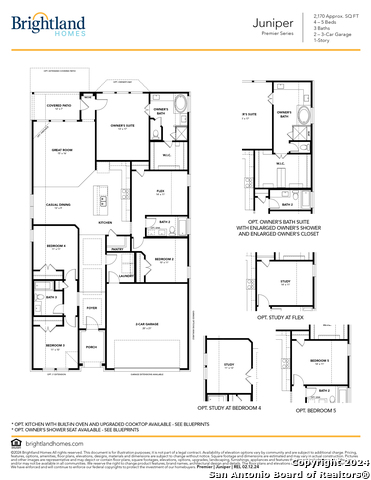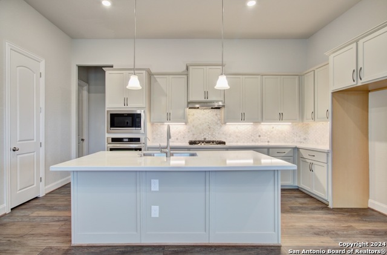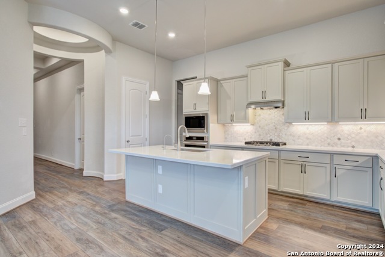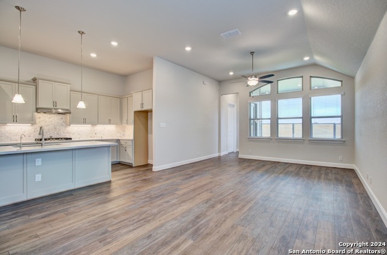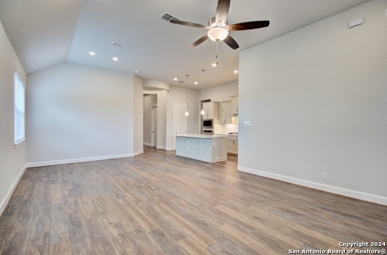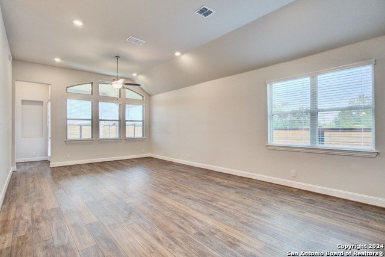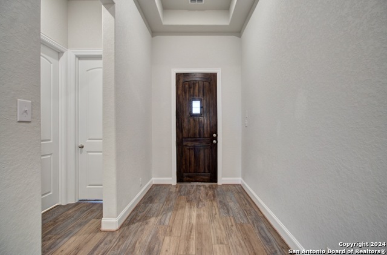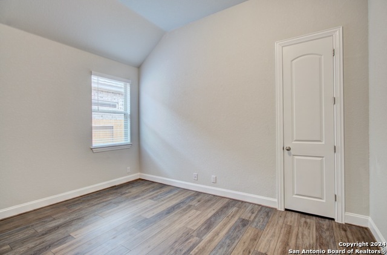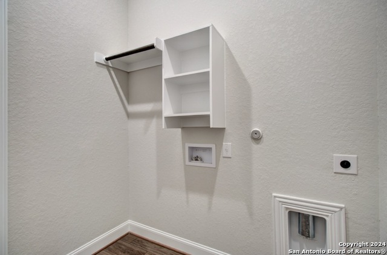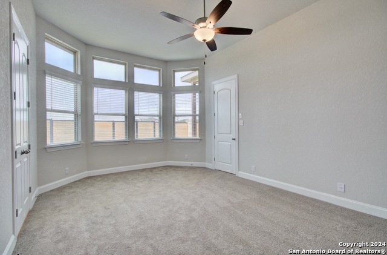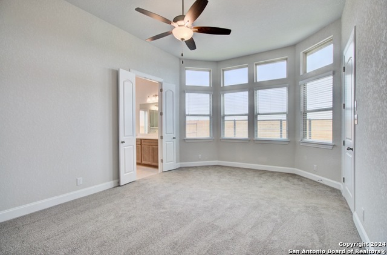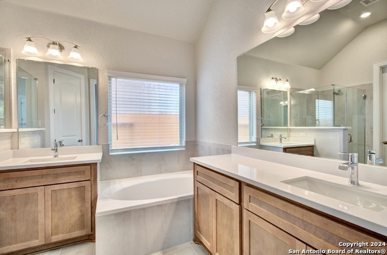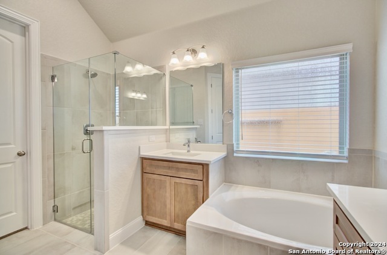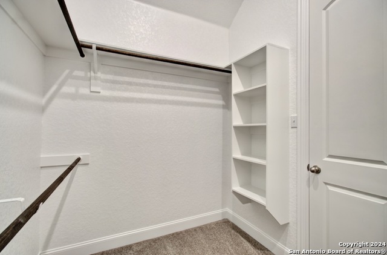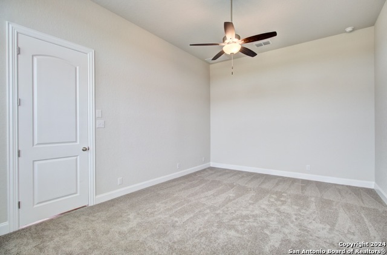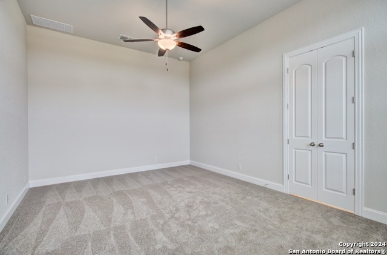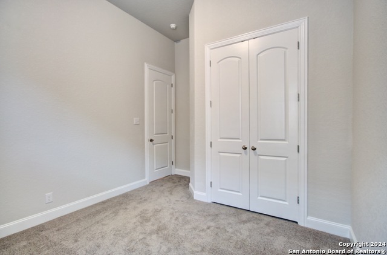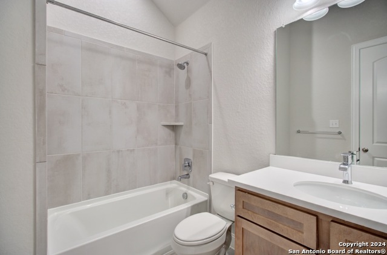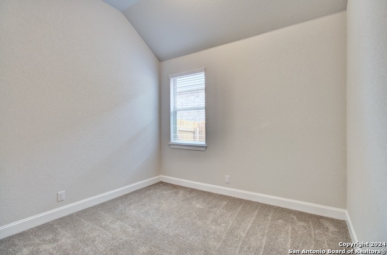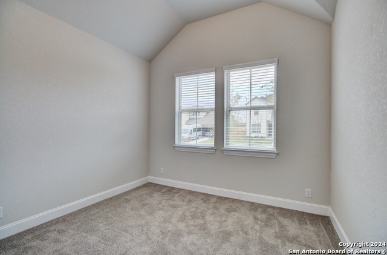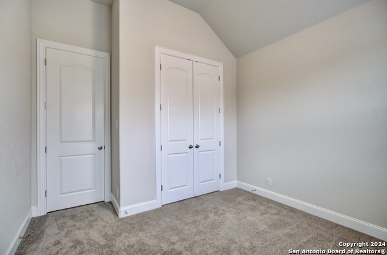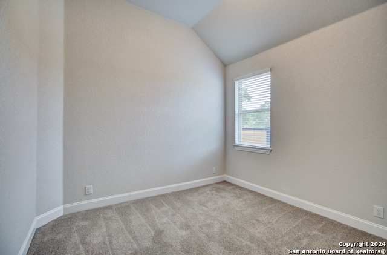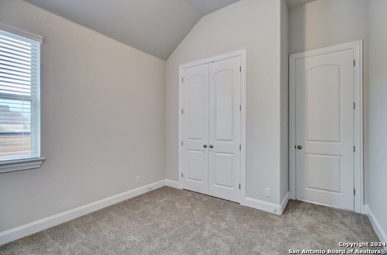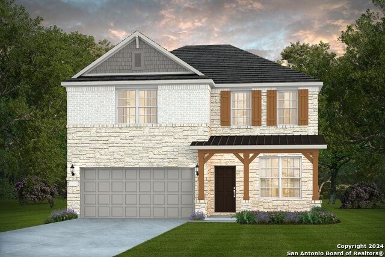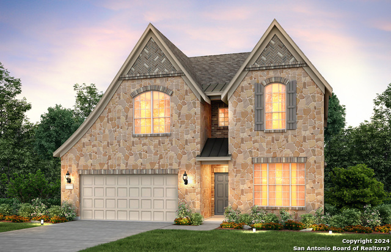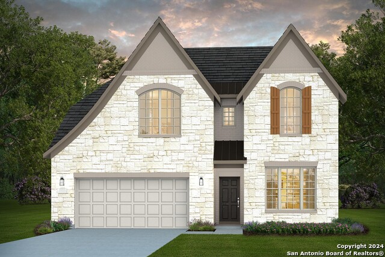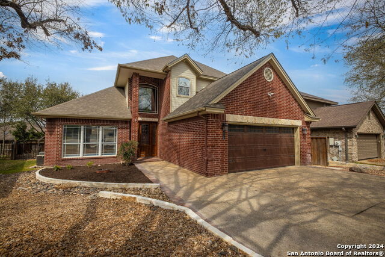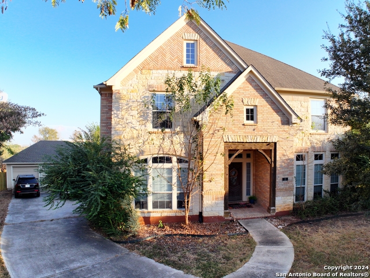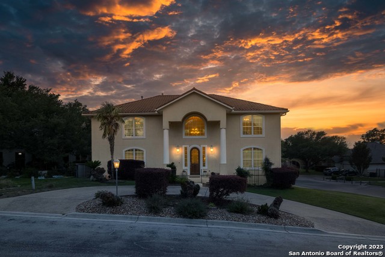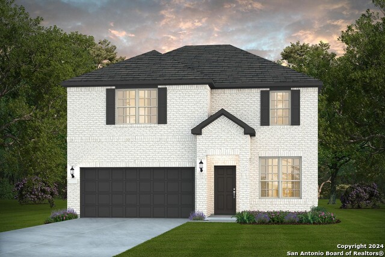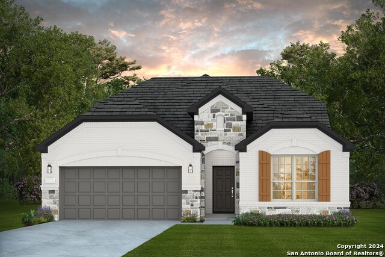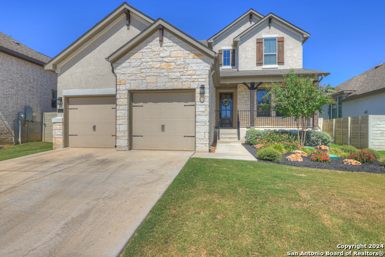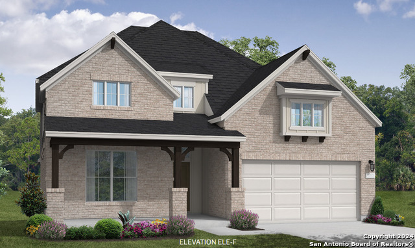1631 Seekat Drive, New Braunfels, TX 78132
Contact Jeff Froboese
Schedule A Showing
Property Photos
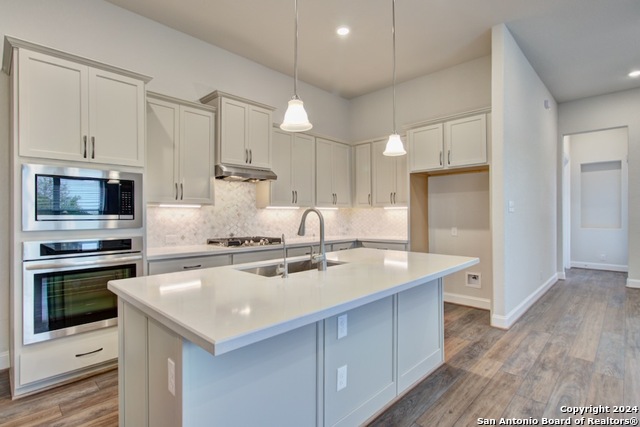
Priced at Only: $539,990
Address: 1631 Seekat Drive, New Braunfels, TX 78132
Est. Payment
For a Fast & FREE
Mortgage Pre-Approval Apply Now
Apply Now
Mortgage Pre-Approval
 Apply Now
Apply Now
Property Location and Similar Properties
- MLS#: 1804213 ( Single Residential )
- Street Address: 1631 Seekat Drive
- Viewed: 20
- Price: $539,990
- Price sqft: $245
- Waterfront: No
- Year Built: 2024
- Bldg sqft: 2200
- Bedrooms: 4
- Total Baths: 3
- Full Baths: 3
- Garage / Parking Spaces: 2
- Days On Market: 125
- Additional Information
- County: COMAL
- City: New Braunfels
- Zipcode: 78132
- Subdivision: Meyer Ranch
- District: Comal
- Elementary School: Bill Brown
- Middle School: Smiton Valley
- High School: Smiton Valley
- Provided by: Brightland Homes Brokerage, LLC
- Contact: April Maki
- (512) 894-8910

- DMCA Notice
-
Description**Rotunda Foyer, 8' Front & Interior Doors, Keypad at Garage Entry, Ceiling Fans, Upgraded Kitchen, Extended Patio, Water Softener Installed. ** Take some time to visit Meyer Ranch to view this wonderfully upgraded Premier floorplan by Brightland Homes. This one story home is 2200 SQFT with 4 bedrooms, 3 full bathrooms, and a flex room. The front, patio, and interior doors are all 8' tall. Blinds have been added at standard locations, a GE water softener is already installed along with a keypad entry at the garage. Multiple ceiling fans have been upgraded and added at non standard locations. As you enter the home you are greeted by a grand rotunda off the entrance foyer. The open layout kitchen has been upgraded to include Omega stone countertops, 42" cabinets with crown moulding, a built in oven/ microwave cabinet and an added cabinet above the refrigerator, stainless steel appliances with a 36" gas cooktop and externally circulated vent hood, and a walk in pantry. The owner's suite has a bay window adding 32 SQFT. The bathroom has separate vanities with 42" mirrors, a separate walk in shower, a garden tub with a window above, a private toilet, and a walk in closet. The hall bathroom has been upgraded to have a walk in tile shower ILO of a tub/shower. A keypad entry has been added to the garage entrance. The exterior of the home has 3 sided brick & stone masonry, an extended covered patio, front gutters, a 6' tall fence with a gate, and a professionally landscaped yard with a sprinkler system. **Photos shown may not represent the listed house**
Features
Building and Construction
- Builder Name: Brightland Homes
- Construction: New
- Exterior Features: 3 Sides Masonry
- Floor: Carpeting, Ceramic Tile, Wood, Vinyl
- Foundation: Slab
- Kitchen Length: 12
- Roof: Composition
- Source Sqft: Bldr Plans
Land Information
- Lot Description: Corner
School Information
- Elementary School: Bill Brown
- High School: Smithson Valley
- Middle School: Smithson Valley
- School District: Comal
Garage and Parking
- Garage Parking: Two Car Garage, Attached
Eco-Communities
- Water/Sewer: Water System, City
Utilities
- Air Conditioning: One Central
- Fireplace: Not Applicable
- Heating Fuel: Natural Gas
- Heating: Central
- Window Coverings: All Remain
Amenities
- Neighborhood Amenities: Pool, Clubhouse, Park/Playground, Jogging Trails, BBQ/Grill
Finance and Tax Information
- Days On Market: 104
- Home Faces: East, South
- Home Owners Association Fee: 600
- Home Owners Association Frequency: Annually
- Home Owners Association Mandatory: Mandatory
- Home Owners Association Name: KITH MANAGEMENT SERVICES
- Total Tax: 2.424
Rental Information
- Currently Being Leased: No
Other Features
- Block: 10
- Contract: Exclusive Right To Sell
- Instdir: From Hwy 281 exit TX46 W. Continue on TX46 for 9 miles. The Meyer Ranch entrance will be on the left. From TX46 take a left into the community entrance on Meyer Pkwy, turn left on Hidden Gem. Model home is located straight ahead where Hidden Gem meets See
- Interior Features: One Living Area, Liv/Din Combo, Island Kitchen, Walk-In Pantry, 1st Floor Lvl/No Steps, High Ceilings, Open Floor Plan, Laundry Main Level, Laundry Room, Walk in Closets, Attic - Access only, Attic - Partially Floored, Attic - Pull Down Stairs, Attic - Radiant Barrier Decking
- Legal Desc Lot: 23
- Legal Description: brightland Homes Lot 23 unit 10
- Occupancy: Vacant
- Ph To Show: 210-796-0846
- Possession: Closing/Funding
- Style: One Story, Traditional
- Views: 20
Owner Information
- Owner Lrealreb: No
Payment Calculator
- Principal & Interest -
- Property Tax $
- Home Insurance $
- HOA Fees $
- Monthly -
Similar Properties
Nearby Subdivisions
(357c801) Sattler Village
A- 94 Sur-396 Comal Co School
A-635 Sur-274 C Vaca, Acres 6.
Bluffs On The Guadalupe
Briar Meadows
Briar Meadows 1
Champions Village
Champions Village 4
Christensen Scenic River Prop
Copper Creek
Copper Ridge
Copper Ridge Ph I
Copper Ridge Phase 3a
Country Hills
Country Hills 3
Country Hills North
Crossings At Havenwood The
Crossings At Havenwood The 1
Crossings At Havenwood The 2
D J
Doehne Oaks
Durst Ranch 3
Durst Ranch 4
Eden Ranch
Enclave At Westpointe Village
Estates At Stone Crossing
Estates At Stone Crossing Phas
Gardens Of Hunters Creek
Gruene Haven
Gruenefield
Gruenefield Un 3
Havenwood At Hunters Crossing
Havenwood Hunters Crossing 3
Havenwood Hunters Crossing 4
Heritage Park
Heritage Park At Morningside
High Chaparral
Hueco Springs Ranches 2
Hunter Oaks
Hunters Creek
Inland Estates
Kuntry Korner
Lark Canyon
Lark Canyon 1
Lewis Ranch
Magnolia Spgs 1
Magnolia Spgs 5
Magnolia Springs
Manor Creek
Manor Creek 1
Meadows Of Morningside
Meadows Of Morningside 5
Meyer Ranch
Meyer Ranch Un 2
Meyer Ranch Un 3
Meyer Ranch Un 4
Meyer Ranch Un 9
Meyer Ranch: 50ft. Lots
Mission Hills
Mission Hills Ranch
Mission Hills Ranch 6
Morningside Trails
Morningside Trails 3a
Morningside Trails Un 3a
Morningstar
Mountain Laurel Estates 1
Naked Indian
Newcombe Tennis Ranch 4
Not In Defined Subdivision
Oak Run
Oak Run 19
Oxbow On The Guadalupe
Pinnacle The
Preiss Heights
Preserve Of Mission Valley
Preserve Un 6
Riada
River Chase
River Chase 1
River Chase 10
River Chase 5
River Chase 6
River Chase 7
River Chase 8
River Cliff Estates
River Cliffs
River Oaks
Riverchase
Rockwall Ranch
Rockwall Ranch 4
Rolling Oaks
Royal Forest Comal
Royal Forrest
Royal Forrest Comal
Sattler Estates
Sattler Village
Sattler Village 6
Sendero At Veramendi
Settlement At Gruene
Shadow Hills
Steelwood Trail
Summit
Summit Ph 1
Summit Ph 2
T Bar M Ranch Estates 2
T Bar M Ranch Estates I
T Bar M Tennis Ranch
The Bluffs On The Guadalupe
The Crossings
The Crossings At Havenwood
The Groves At Vintage Oaks
The Pinnacle
The Summit
Veramendi
Veramendi Precinct 13
Veramendi Precinct 13 Un 2
Veramendi: 40' Lots - Front En
Veramendi: 40ft. Lots
Veramendi: 40ft. Lots - Front
Villas At Manor Creek
Vintage Oaks
Vintage Oaks At The Vineyard
Vintage Oaks At The Vineyard 1
Vintage Oaks At The Vineyard 7
Vintage Oaks The Vineyard 1
Vintage Oaks The Vineyard 2
Vintage Oaksthe Vineyardunit
Vista Alta Del Veramendi
Waggener Ranch
Waggener Ranch 2
Waggener Ranch Comal
Waldsanger
West Village At Creek Side
