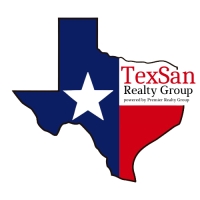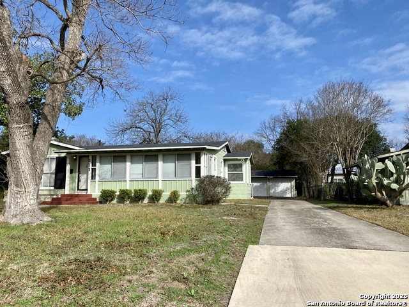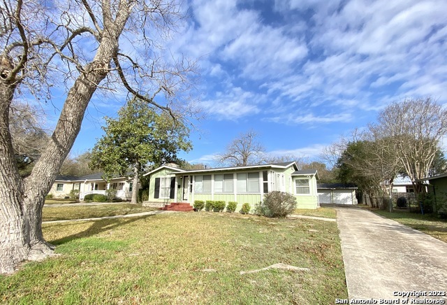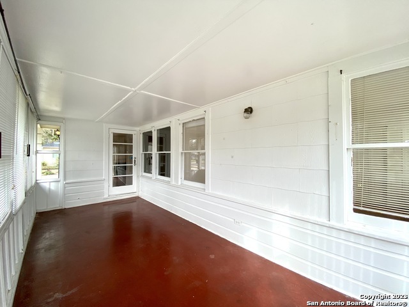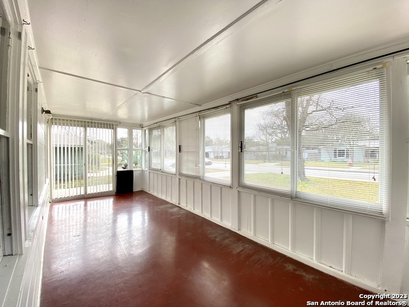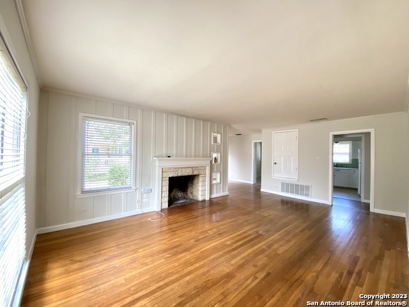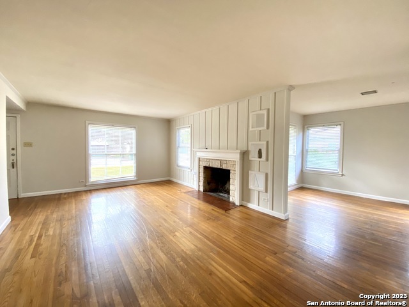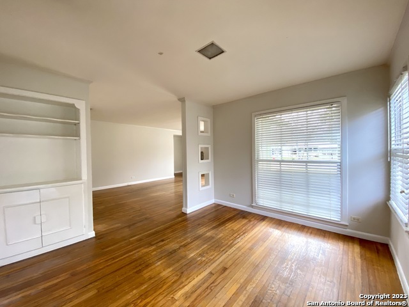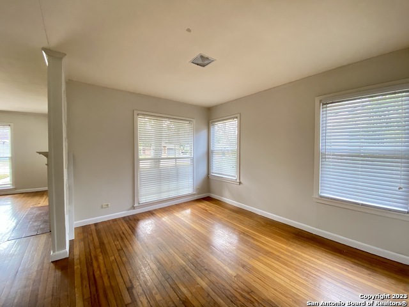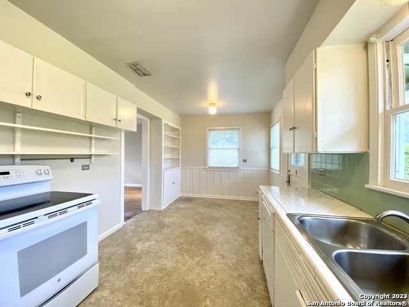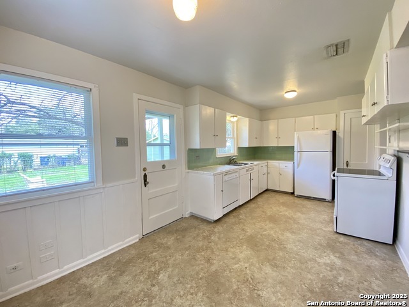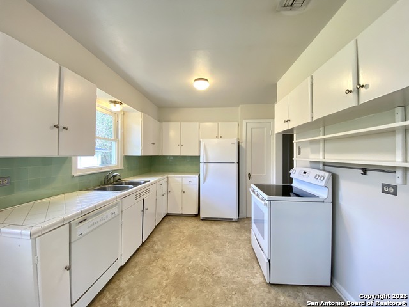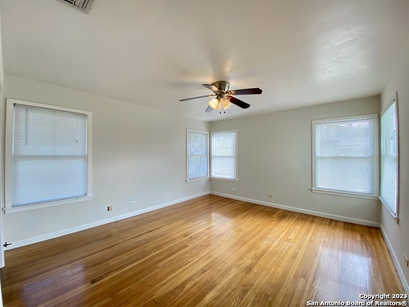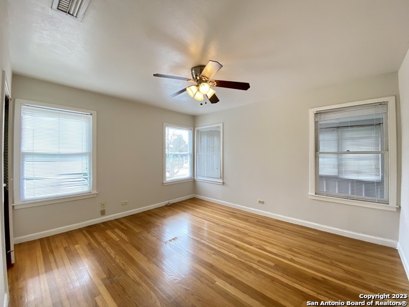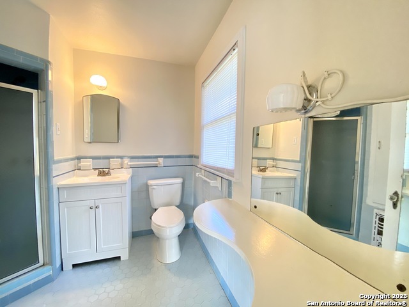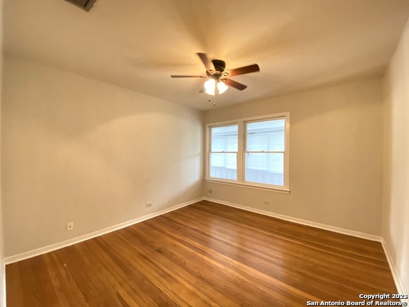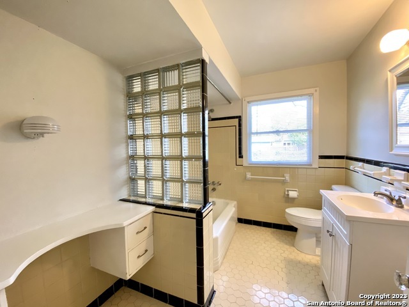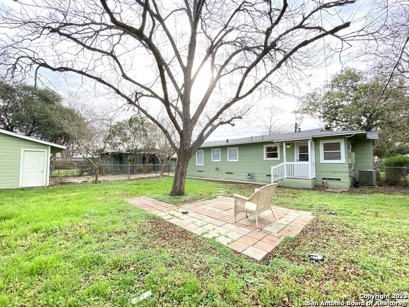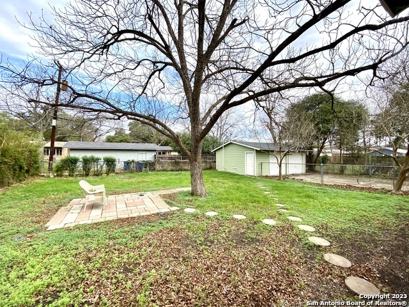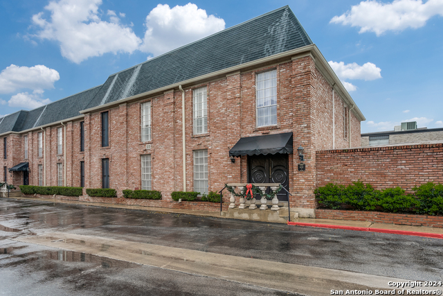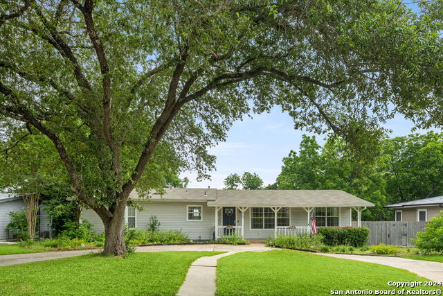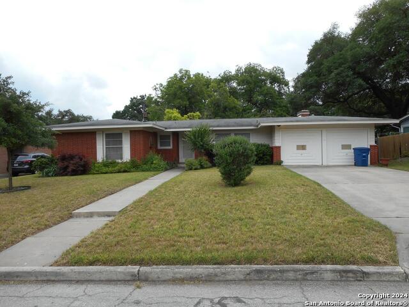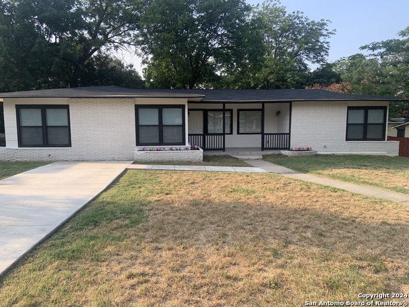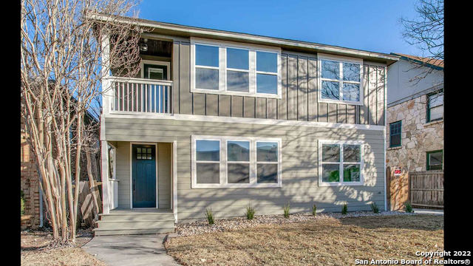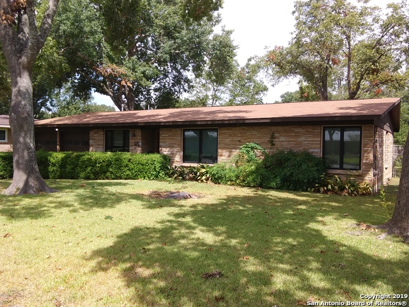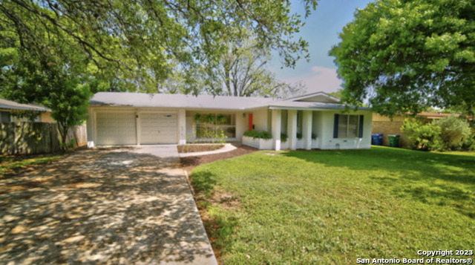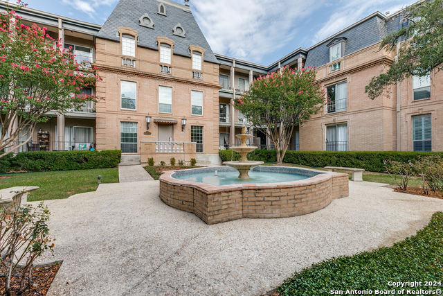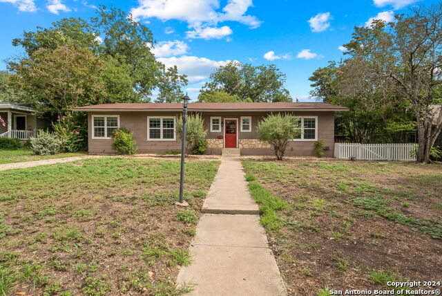111 Larkwood Dr, San Antonio, TX 78209
Contact Jeff Froboese
Schedule A Showing
Property Photos
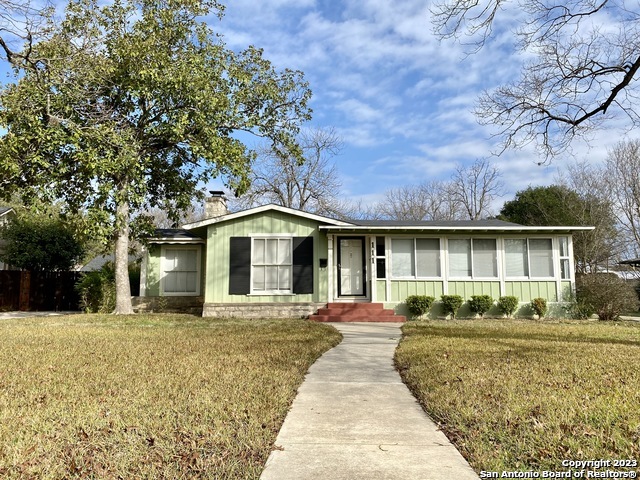
Priced at Only: $1,950
Address: 111 Larkwood Dr, San Antonio, TX 78209
Est. Payment
For a Fast & FREE
Mortgage Pre-Approval Apply Now
Apply Now
Mortgage Pre-Approval
 Apply Now
Apply Now
Property Location and Similar Properties
- MLS#: 1804581 ( Residential Rental )
- Street Address: 111 Larkwood Dr
- Viewed: 43
- Price: $1,950
- Price sqft: $1
- Waterfront: No
- Year Built: 1948
- Bldg sqft: 1538
- Bedrooms: 3
- Total Baths: 2
- Full Baths: 2
- Days On Market: 116
- Additional Information
- County: BEXAR
- City: San Antonio
- Zipcode: 78209
- Subdivision: Northwood
- District: Alamo Heights I.S.D.
- Elementary School: Call District
- Middle School: Call District
- High School: Call District
- Provided by: Harper Property Management
- Contact: Jessica Masters
- (210) 483-7040

- DMCA Notice
-
DescriptionBeautiful 3 bedroom /2 bath home with an indoor front porch located in the Northridge Park subdivision. Open floor plan with hardwood and ceramic tile flooring throughout. Built in shelving and brick fireplace in the living area. Kitchen features plenty of cabinet and shelving space, all appliances to include the refrigerator. Oversized master bedroom features a standup shower, single vanity with a beauty/grooming area. Large backyard with mature trees, fenced gate, great for entertaining.
Features
Building and Construction
- Apprx Age: 76
- Builder Name: Unknown
- Exterior Features: Asbestos Shingle, Stone/Rock, Wood
- Flooring: Ceramic Tile, Linoleum, Wood
- Kitchen Length: 11
- Roof: Composition
- Source Sqft: Appsl Dist
School Information
- Elementary School: Call District
- High School: Call District
- Middle School: Call District
- School District: Alamo Heights I.S.D.
Garage and Parking
- Garage Parking: Two Car Garage
Eco-Communities
- Water/Sewer: Water System, Sewer System
Utilities
- Air Conditioning: One Central
- Fireplace: Not Applicable
- Heating Fuel: Natural Gas
- Heating: Central
- Recent Rehab: No
- Security: Not Applicable
- Utility Supplier Elec: CPS
- Utility Supplier Gas: CPS
- Utility Supplier Grbge: City
- Utility Supplier Sewer: SAWS
- Utility Supplier Water: SAWS
- Window Coverings: Some Remain
Amenities
- Common Area Amenities: None
Finance and Tax Information
- Application Fee: 70
- Cleaning Deposit: 300
- Days On Market: 114
- Max Num Of Months: 12
- Security Deposit: 1950
Rental Information
- Rent Includes: No Inclusions
- Tenant Pays: Gas/Electric, Water/Sewer, Yard Maintenance, Garbage Pickup, Security Monitoring, Renters Insurance Required
Other Features
- Application Form: ONLINE
- Apply At: ONLINE
- Instdir: Loop 410 to Harry Wurzbach to Vandiver to Urban Crest to Haskin Dr
- Interior Features: One Living Area, Separate Dining Room, Eat-In Kitchen, Utility Area in Garage, Open Floor Plan
- Legal Description: NCB 9230 BLK 5 LOT 12
- Min Num Of Months: 12
- Miscellaneous: Owner-Manager
- Occupancy: Vacant
- Personal Checks Accepted: No
- Ph To Show: 210-222-2227
- Restrictions: Other
- Salerent: For Rent
- Section 8 Qualified: No
- Style: One Story
- Views: 43
Owner Information
- Owner Lrealreb: Yes
Payment Calculator
- Principal & Interest -
- Property Tax $
- Home Insurance $
- HOA Fees $
- Monthly -
Similar Properties
Nearby Subdivisions
22 Central
Alamo Heights
Barcelona
Chateau Dijon
Crownhill Acres
King William
Las Haciendas
Las Haciendas Twnhs Condo
Leland Terrace
Les Chateaux Condo Ah
Mahncke Park
Norhtridge
Northridge
Northridge Park
Northwood
Oak Park
Park Garrity
Tanglewood
Terrell Heights
Terrell Hills
The Gardens At Urban Crest
The Georgian
The Oaks
Vila Dijon
Villa Dijon Condo
Wilshire Terrace
Wilshire Village
