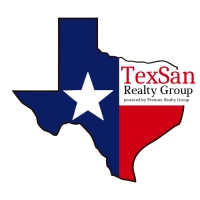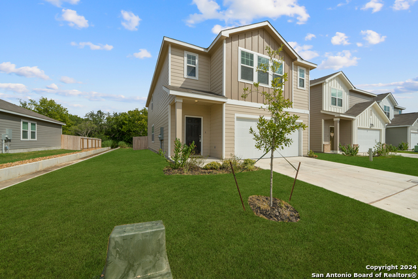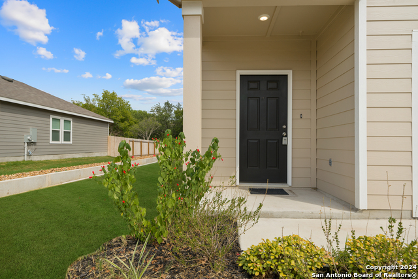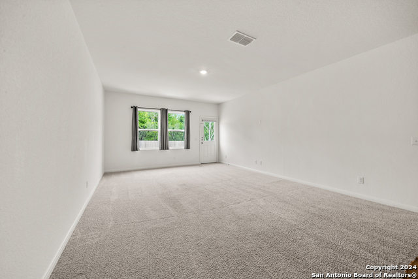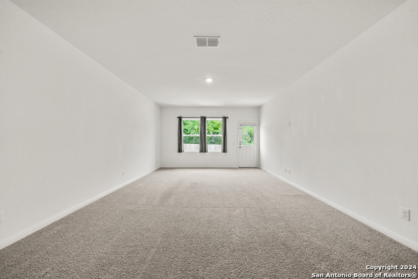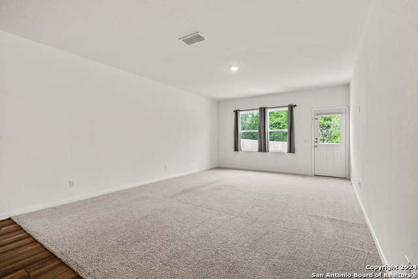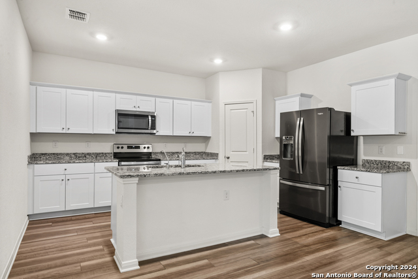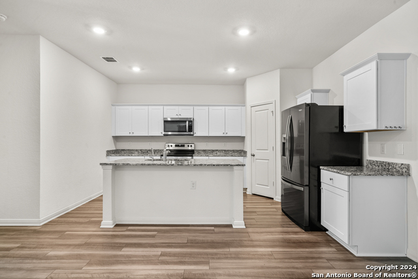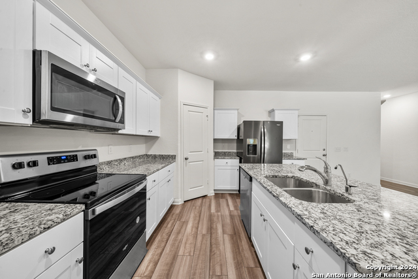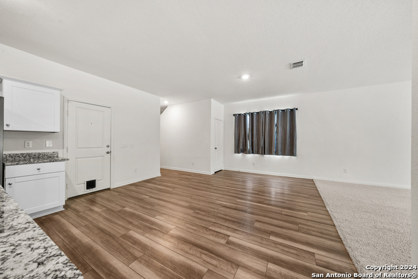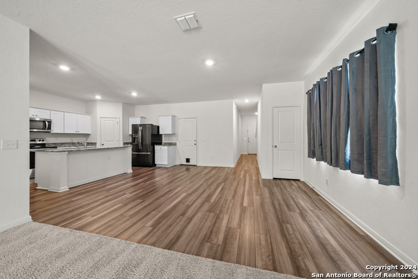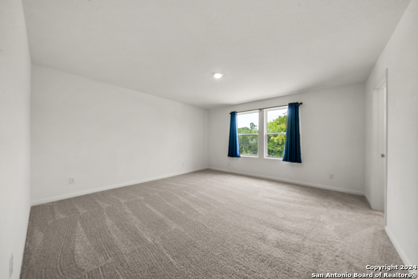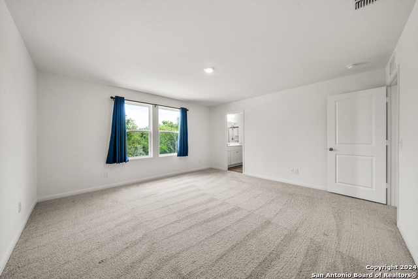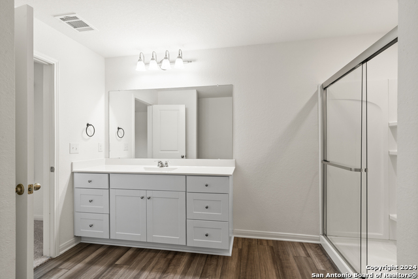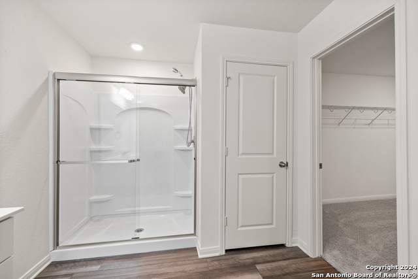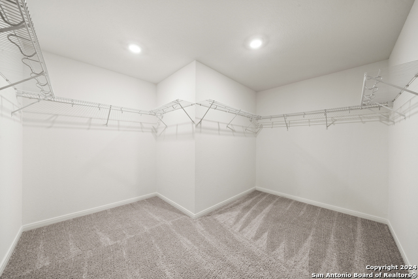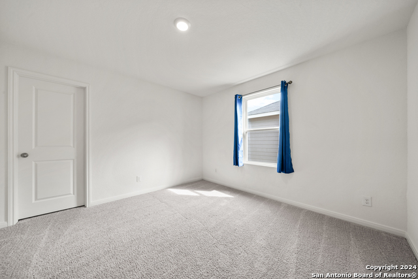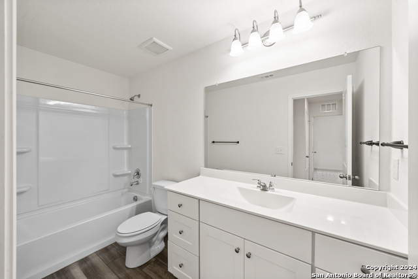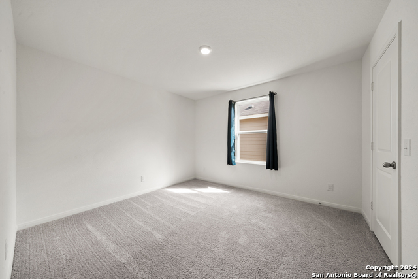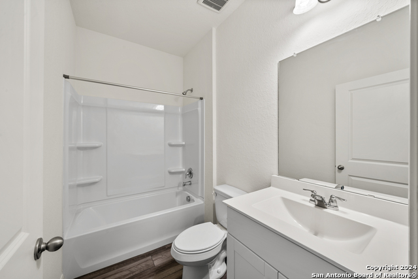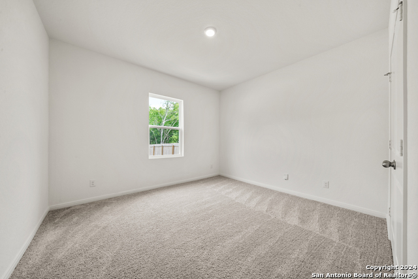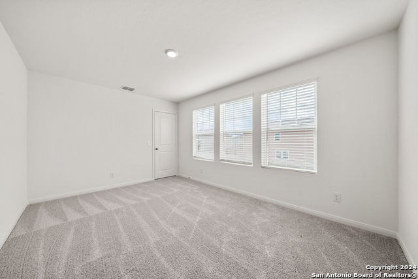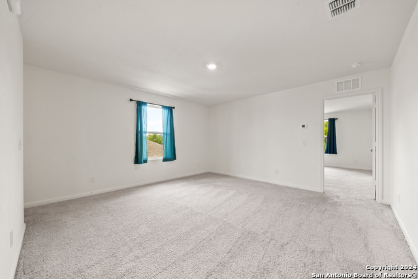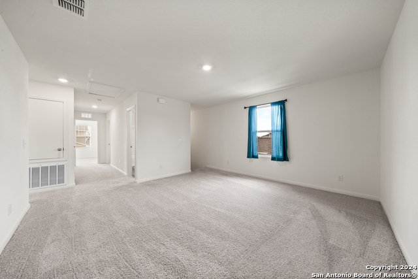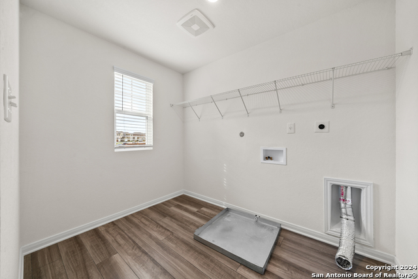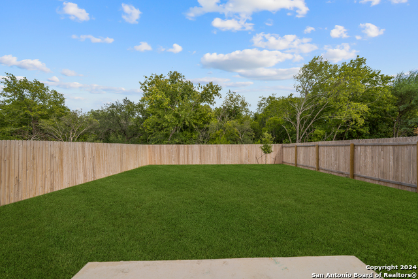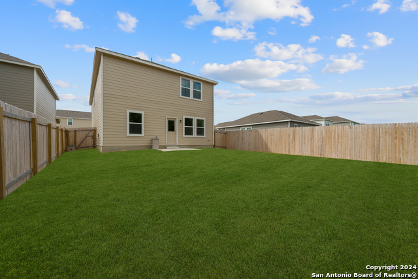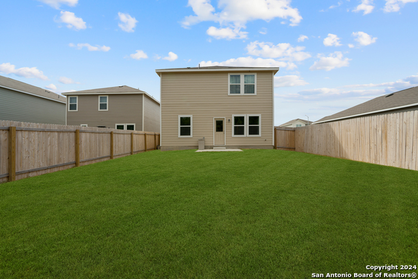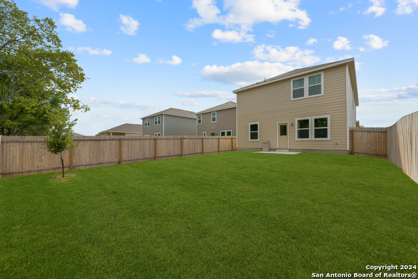5442 Pearl Meadow, San Antonio, TX 78242
Contact Jeff Froboese
Schedule A Showing
Property Photos
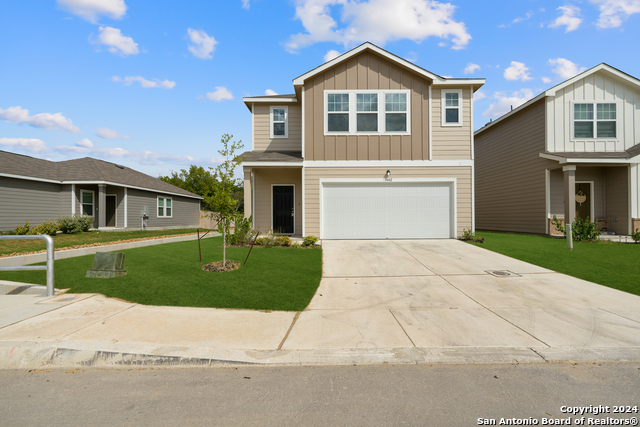
Priced at Only: $2,225
Address: 5442 Pearl Meadow, San Antonio, TX 78242
Est. Payment
For a Fast & FREE
Mortgage Pre-Approval Apply Now
Apply Now
Mortgage Pre-Approval
 Apply Now
Apply Now
Property Location and Similar Properties
- MLS#: 1805019 ( Residential Rental )
- Street Address: 5442 Pearl Meadow
- Viewed: 44
- Price: $2,225
- Price sqft: $1
- Waterfront: No
- Year Built: 2019
- Bldg sqft: 2609
- Bedrooms: 5
- Total Baths: 3
- Full Baths: 3
- Days On Market: 113
- Additional Information
- County: BEXAR
- City: San Antonio
- Zipcode: 78242
- Subdivision: Liberte
- District: Judson
- Elementary School: Call District
- Middle School: Call District
- High School: Call District
- Provided by: Global Realty Group
- Contact: Rudy Andabaker
- (210) 566-4000

- DMCA Notice
-
DescriptionEnjoy living among new home details including granite countertops, stainless steel appliances and open living spaces. There's no shortage of space as homes have a back patio, and walk in closets. Very roomy floor plan perfect for game nights, entertaining and cookouts with the whole family.
Features
Building and Construction
- Builder Name: Starlight Homes
- Exterior Features: Siding, Cement Fiber
- Flooring: Carpeting, Vinyl
- Foundation: Slab
- Kitchen Length: 15
- Roof: Composition
- Source Sqft: Appsl Dist
School Information
- Elementary School: Call District
- High School: Call District
- Middle School: Call District
- School District: Judson
Garage and Parking
- Garage Parking: Two Car Garage
Eco-Communities
- Water/Sewer: Water System, Sewer System
Utilities
- Air Conditioning: One Central
- Fireplace: Not Applicable
- Heating Fuel: Electric
- Heating: Central
- Recent Rehab: No
- Security: Not Applicable
- Utility Supplier Elec: CPS
- Utility Supplier Gas: None
- Utility Supplier Grbge: Tiger
- Utility Supplier Sewer: SAWS
- Utility Supplier Water: SAWS
- Window Coverings: All Remain
Amenities
- Common Area Amenities: Pool, Playground
Finance and Tax Information
- Application Fee: 75
- Days On Market: 101
- Max Num Of Months: 24
- Pet Deposit: 100
- Security Deposit: 2225
Rental Information
- Rent Includes: Condo/HOA Fees
- Tenant Pays: Gas/Electric, Water/Sewer, Yard Maintenance, Garbage Pickup, Security Monitoring, Renters Insurance Required
Other Features
- Application Form: ONLINE APP
- Apply At: WWW.GRGSA.COM
- Instdir: From Downtown Take IH-35 N for 1.3 miles than take I-10 E/US-90E to I-10 Frontage Road. Drive 10 miles and take exit 585 S Turn on the 1st stopsign (FM 1526) to the right Liberte will be located on your left.
- Interior Features: Two Living Area, Island Kitchen, Walk-In Pantry, Loft, Secondary Bedroom Down, High Ceilings, Open Floor Plan, Cable TV Available, High Speed Internet, Laundry Upper Level
- Legal Description: NCB 15270 (SAGE VALLEY UT-1), BLOCK 101 LOT 29 2020-NEW PER
- Min Num Of Months: 12
- Miscellaneous: Broker-Manager
- Occupancy: Vacant
- Personal Checks Accepted: No
- Ph To Show: 210-222-2227
- Restrictions: Smoking Outside Only
- Salerent: For Rent
- Section 8 Qualified: No
- Style: Two Story
- Views: 44
Owner Information
- Owner Lrealreb: No
Payment Calculator
- Principal & Interest -
- Property Tax $
- Home Insurance $
- HOA Fees $
- Monthly -
