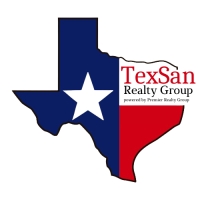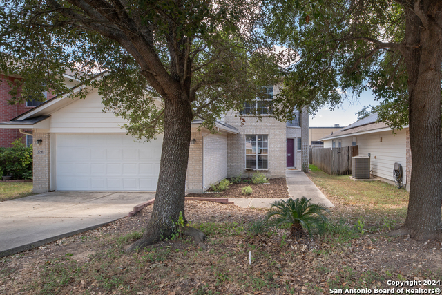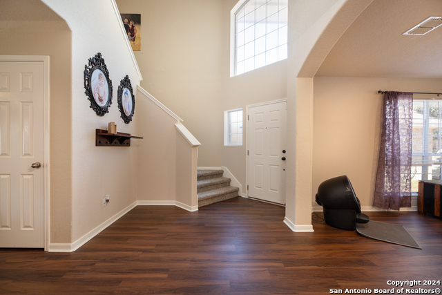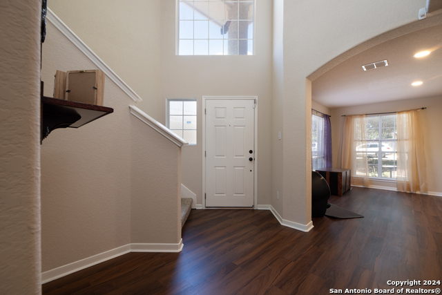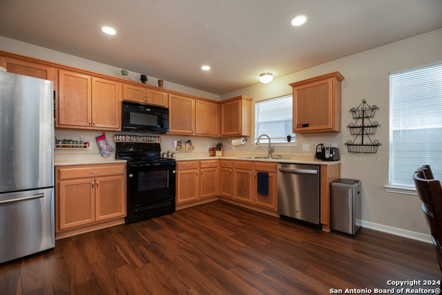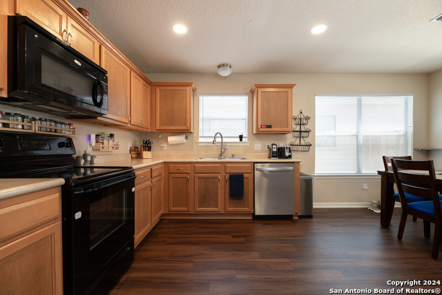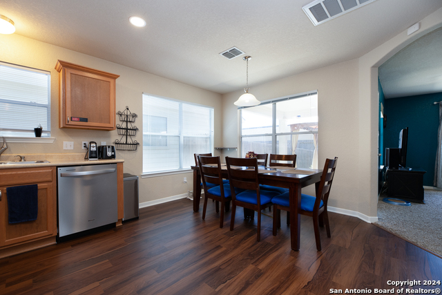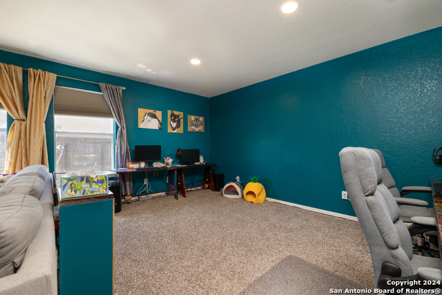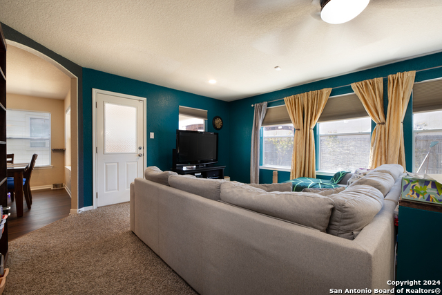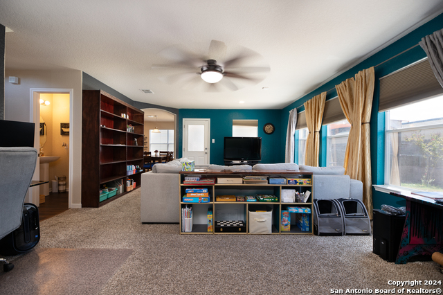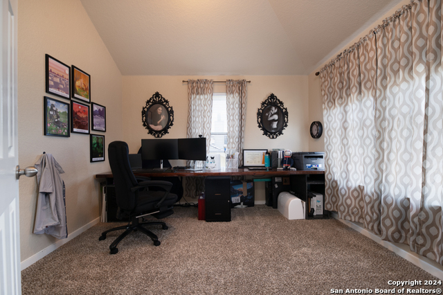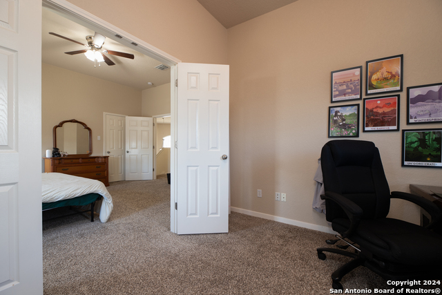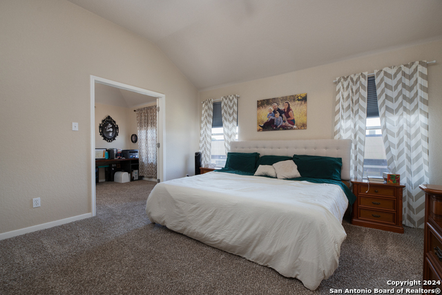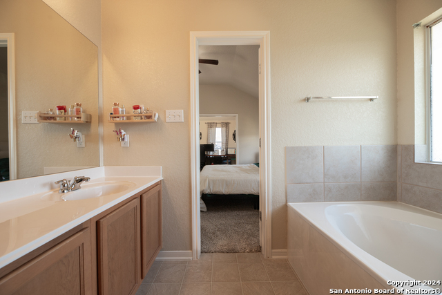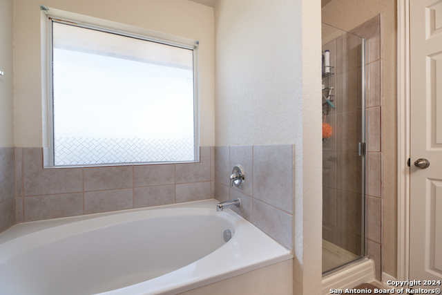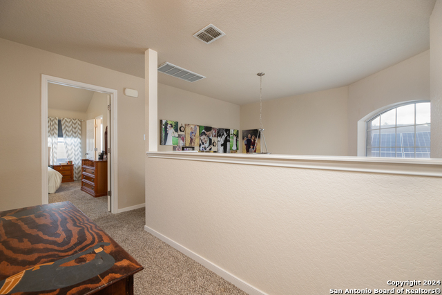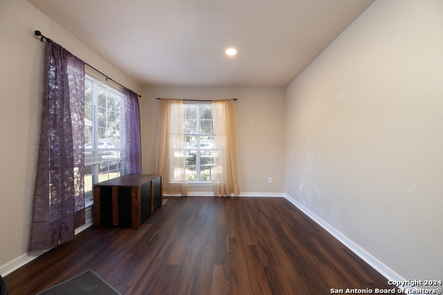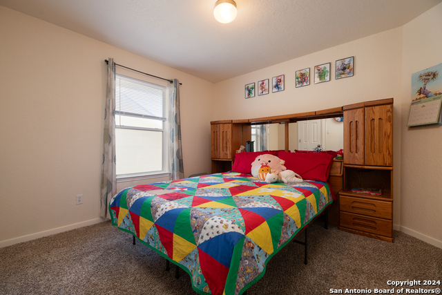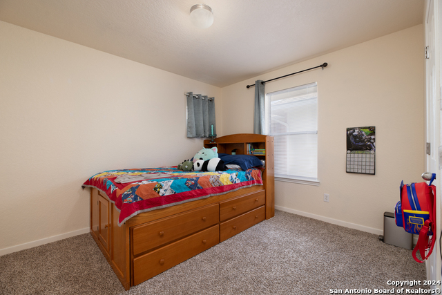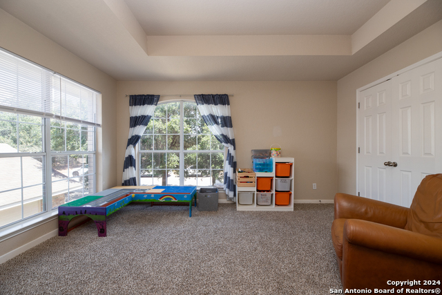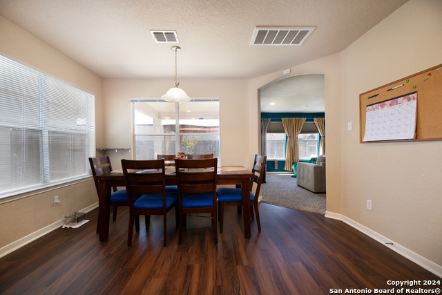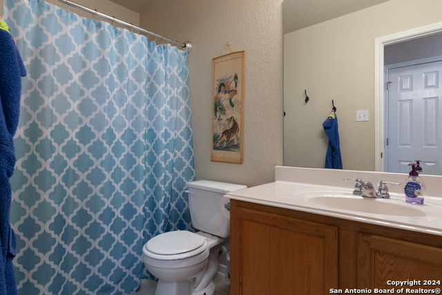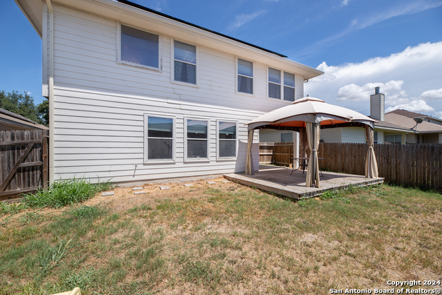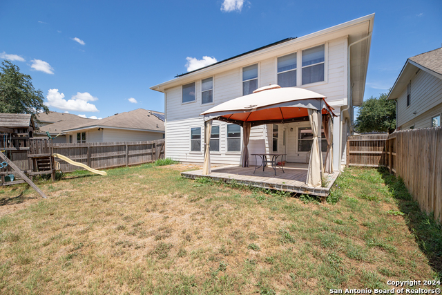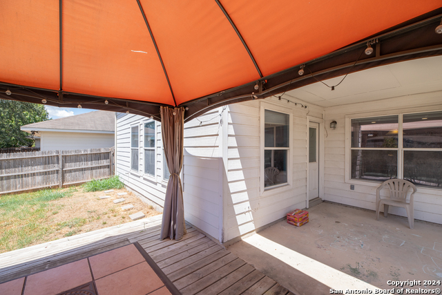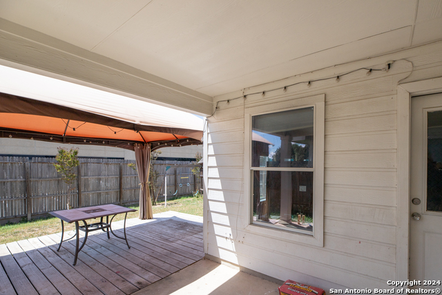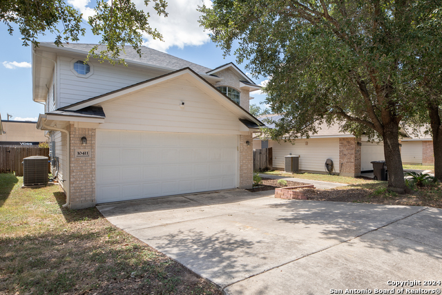10411 Goldcrest Mill, San Antonio, TX 78239
Contact Jeff Froboese
Schedule A Showing
Property Photos
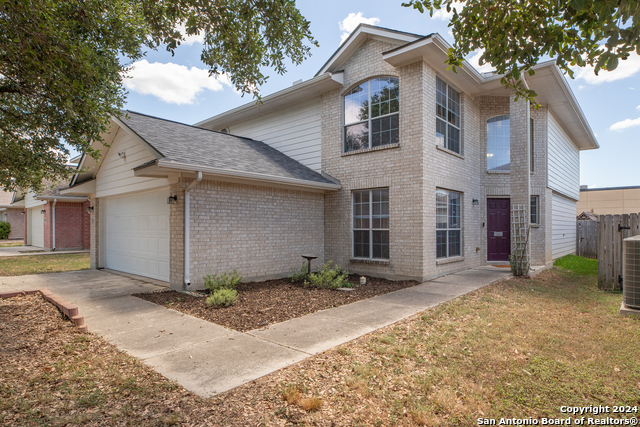
Priced at Only: $279,000
Address: 10411 Goldcrest Mill, San Antonio, TX 78239
Est. Payment
For a Fast & FREE
Mortgage Pre-Approval Apply Now
Apply Now
Mortgage Pre-Approval
 Apply Now
Apply Now
Property Location and Similar Properties
Reduced
- MLS#: 1805146 ( Single Residential )
- Street Address: 10411 Goldcrest Mill
- Viewed: 25
- Price: $279,000
- Price sqft: $116
- Waterfront: No
- Year Built: 2007
- Bldg sqft: 2402
- Bedrooms: 4
- Total Baths: 3
- Full Baths: 2
- 1/2 Baths: 1
- Garage / Parking Spaces: 2
- Days On Market: 114
- Additional Information
- County: BEXAR
- City: San Antonio
- Zipcode: 78239
- Subdivision: Royal Ridge
- District: North East I.S.D
- Elementary School: Royal Ridge
- Middle School: White Ed
- High School: Roosevelt
- Provided by: Option One Real Estate
- Contact: William Cole
- (830) 388-9371

- DMCA Notice
-
Description***MOTIVATED SELLERS OFFERING 5,000 TOWARDS CLOSING COSTS*** Welcome to your future home in the Royal Ridge community! This charming two story gem offers 4 bedrooms and 2.5 baths, providing plenty of space for everyone. Located in the NEISD, it's a perfect spot for an easy commute to Ft. Sam, Randolph AFB, and quick access to I 35, Loop 1604, and Loop 410, you're connected to everything you need. Step inside and be greeted by the brand new luxury plank vinyl flooring downstairs so new, it was just installed! The kitchen is the heart of the home, featuring plenty of counter space and modern appliances, making meal prep a breeze and gatherings even better. All four bedrooms boast large closets and are tucked away up stairs with two full bathrooms. The Master Suite features a large walk in closet and an attached room for even more space. The master bath is your personal retreat, with double vanities, a garden tub, and a separate shower. Built by Bella Vista, this home has been lovingly maintained and updated, including a new roof (replaced in 2023) in 2023 and a 27 panel solar system that keeps energy costs down (fully paid off). Plus, both fridges, the washer, and the dryer are included so you're all set from day one. For your peace of mind, the home also features a Vivint security system, currently leased, keeping your family safe and sound. The home is also located within the NEISD school district and within walking distance to Royal Ridge elementary. Rather than extra neighbors, quiet offices run behind the neighborhood that operate during regular business hours.Come see for yourself this could be the perfect place to make your own!
Features
Building and Construction
- Apprx Age: 17
- Builder Name: Bella-Vista
- Construction: Pre-Owned
- Exterior Features: Brick, Cement Fiber
- Floor: Carpeting, Ceramic Tile, Vinyl
- Foundation: Slab
- Kitchen Length: 13
- Roof: Composition
- Source Sqft: Appsl Dist
Land Information
- Lot Description: Mature Trees (ext feat)
- Lot Improvements: Street Paved, Curbs, Sidewalks, Streetlights, City Street
School Information
- Elementary School: Royal Ridge
- High School: Roosevelt
- Middle School: White Ed
- School District: North East I.S.D
Garage and Parking
- Garage Parking: Two Car Garage
Eco-Communities
- Green Features: Solar Panels
- Water/Sewer: Water System, Sewer System
Utilities
- Air Conditioning: Two Central
- Fireplace: Not Applicable
- Heating Fuel: Electric
- Heating: Central
- Recent Rehab: No
- Window Coverings: Some Remain
Amenities
- Neighborhood Amenities: Pool, Tennis, Clubhouse, Park/Playground
Finance and Tax Information
- Days On Market: 111
- Home Owners Association Fee: 125
- Home Owners Association Frequency: Annually
- Home Owners Association Mandatory: Mandatory
- Home Owners Association Name: ROYAL RIDGE HOMEOWNERS ASSOCIATION
- Total Tax: 6886
Rental Information
- Currently Being Leased: No
Other Features
- Contract: Exclusive Right To Sell
- Instdir: Randolph BLVD to Royal Ridge Dr. Rt on Grand Club Dr., Rt on Grandwood Dr. then final Rt on Goldcrest Mill
- Interior Features: Two Living Area, Separate Dining Room, Eat-In Kitchen, Utility Room Inside, All Bedrooms Upstairs, High Ceilings, Open Floor Plan, Pull Down Storage, Cable TV Available, High Speed Internet, Laundry Room, Walk in Closets
- Legal Desc Lot: 32
- Legal Description: NCB 16501 BLK 4 LOT 32 ROYAL RIDGE GVH SUBD
- Occupancy: Owner
- Ph To Show: 210-222-2227
- Possession: Closing/Funding
- Style: Two Story, Traditional
- Views: 25
Owner Information
- Owner Lrealreb: No
Payment Calculator
- Principal & Interest -
- Property Tax $
- Home Insurance $
- HOA Fees $
- Monthly -
