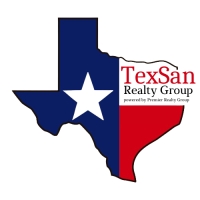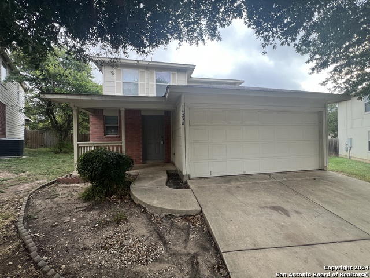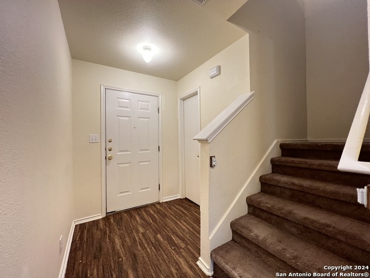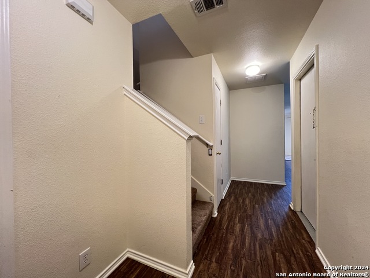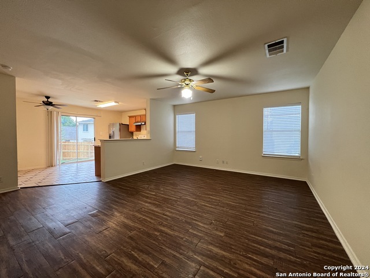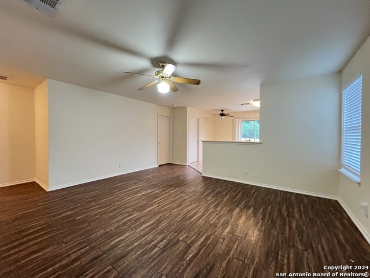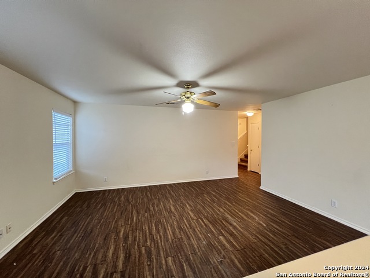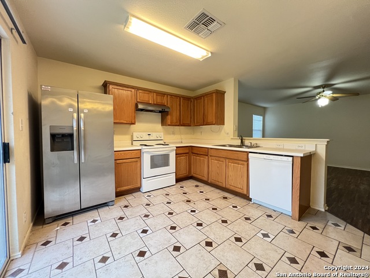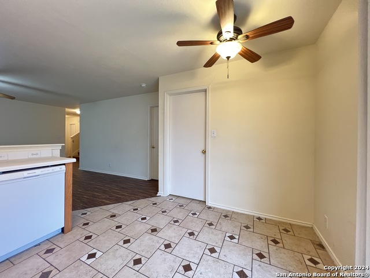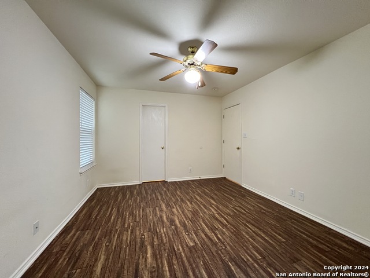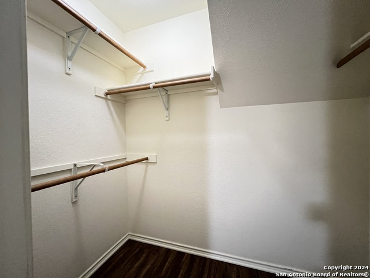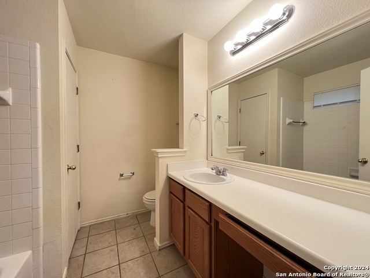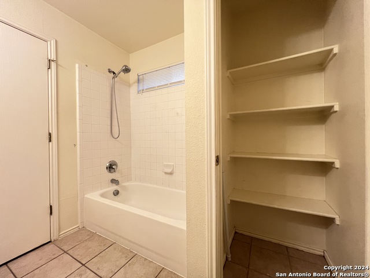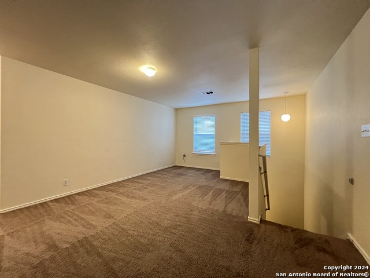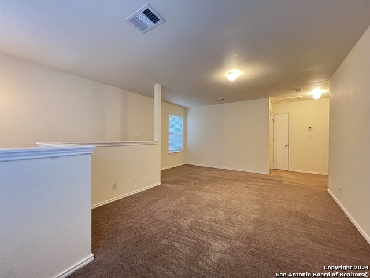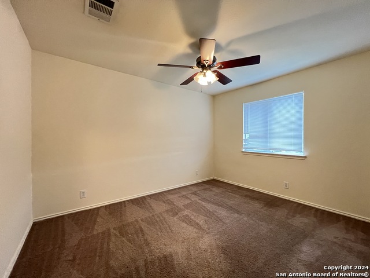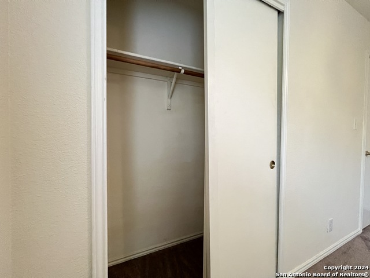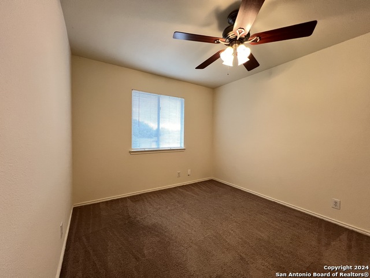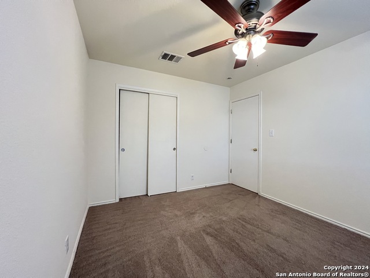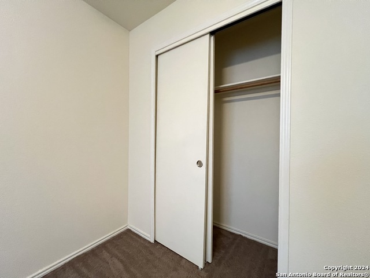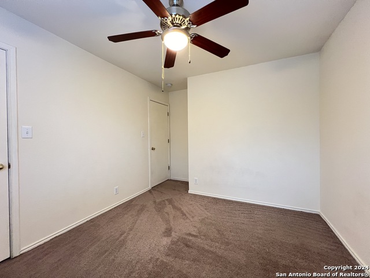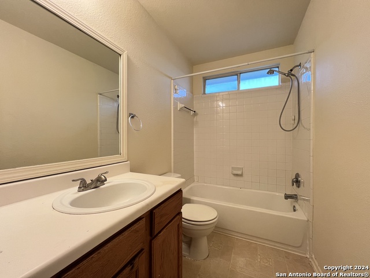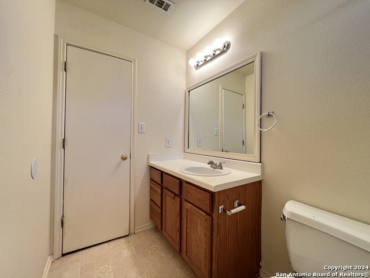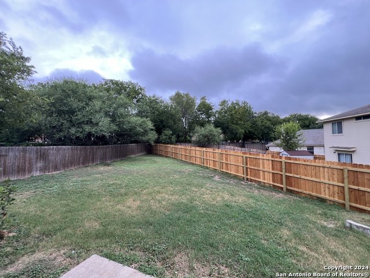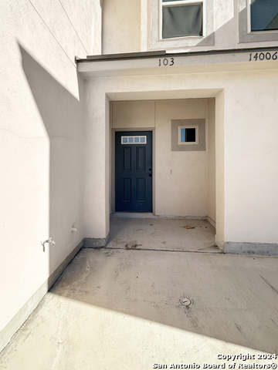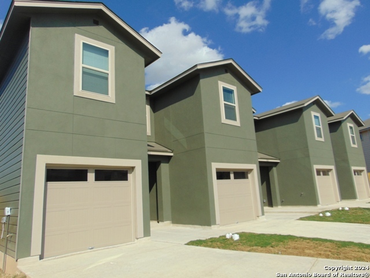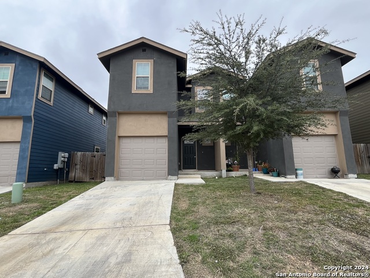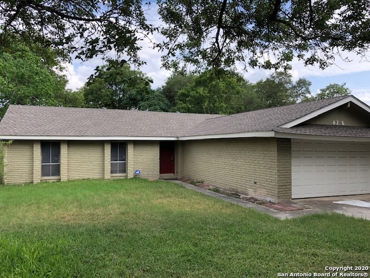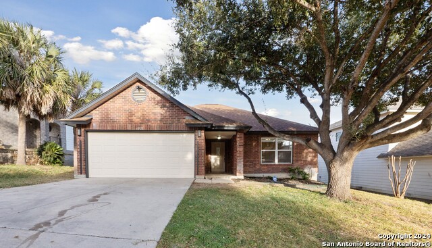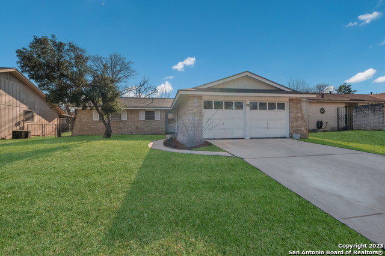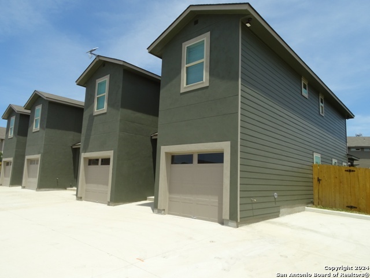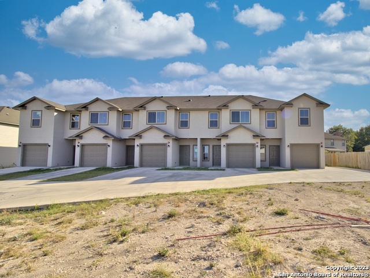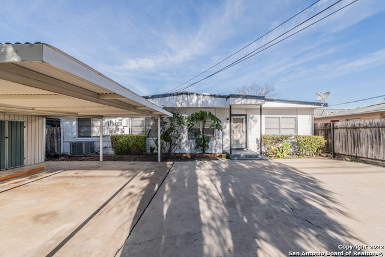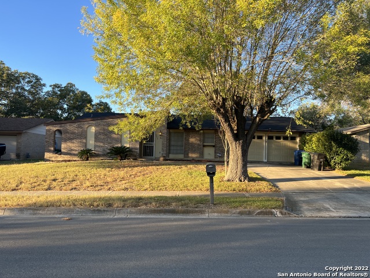14238 Rosy Finch, San Antonio, TX 78233
Contact Jeff Froboese
Schedule A Showing
Property Photos
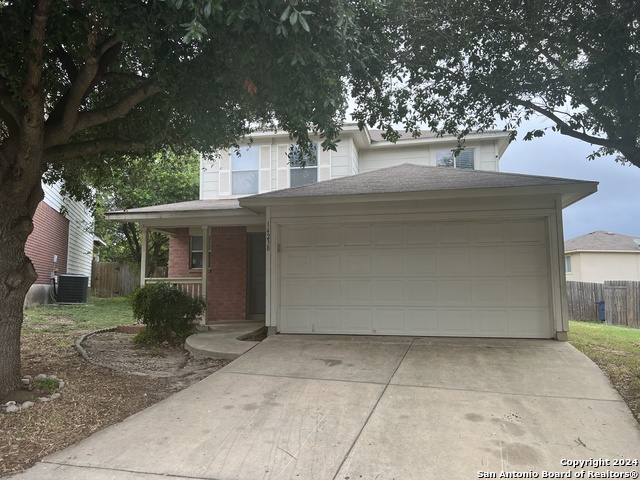
Priced at Only: $1,595
Address: 14238 Rosy Finch, San Antonio, TX 78233
Est. Payment
For a Fast & FREE
Mortgage Pre-Approval Apply Now
Apply Now
Mortgage Pre-Approval
 Apply Now
Apply Now
Property Location and Similar Properties
- MLS#: 1807633 ( Residential Rental )
- Street Address: 14238 Rosy Finch
- Viewed: 53
- Price: $1,595
- Price sqft: $1
- Waterfront: No
- Year Built: 2007
- Bldg sqft: 1747
- Bedrooms: 4
- Total Baths: 3
- Full Baths: 2
- 1/2 Baths: 1
- Days On Market: 102
- Additional Information
- County: BEXAR
- City: San Antonio
- Zipcode: 78233
- Subdivision: Arborstone
- District: North East I.S.D
- Elementary School: Fox Run
- Middle School: Wood
- High School: Madison
- Provided by: Liberty Management, Inc.
- Contact: Cecelia Prendergast
- (210) 849-1247

- DMCA Notice
-
DescriptionRoomy 4 bed, 2.5 bath 1747 sq.Ft. On a cul de sac!! Primary Bedroom downstairs with full bath and walk in closet. Laminate wood on entry way and living room. Tiles on kitchen and powder room. Kitchen refrigerator included. Neutral colors and ceiling fans throughout. Huge upstairs game room. Easy access to I 35, 410, and I 10. Minutes to Randolph and Ft. Sam AFB. Close to shopping centers and restaurants.
Features
Building and Construction
- Apprx Age: 17
- Builder Name: PULTE HOMES
- Exterior Features: Brick
- Flooring: Carpeting, Ceramic Tile, Laminate
- Foundation: Slab
- Kitchen Length: 11
- Roof: Composition
- Source Sqft: Appsl Dist
Land Information
- Lot Description: Cul-de-Sac/Dead End
School Information
- Elementary School: Fox Run
- High School: Madison
- Middle School: Wood
- School District: North East I.S.D
Garage and Parking
- Garage Parking: Two Car Garage
Eco-Communities
- Energy Efficiency: Ceiling Fans
- Water/Sewer: Water System, Sewer System, City
Utilities
- Air Conditioning: One Central
- Fireplace: Not Applicable
- Heating Fuel: Electric
- Heating: Central
- Recent Rehab: No
- Security: Not Applicable
- Utility Supplier Elec: CPS
- Utility Supplier Grbge: CITY
- Utility Supplier Sewer: SAWS
- Utility Supplier Water: SAWS
- Window Coverings: All Remain
Amenities
- Common Area Amenities: None
Finance and Tax Information
- Application Fee: 75
- Days On Market: 90
- Max Num Of Months: 12
- Pet Deposit: 300
- Security Deposit: 1595
Rental Information
- Rent Includes: Condo/HOA Fees
- Tenant Pays: Gas/Electric, Water/Sewer, Yard Maintenance, Garbage Pickup
Other Features
- Accessibility: First Floor Bath, First Floor Bedroom
- Application Form: ONLINE
- Apply At: WWW.LIBERTYMGT.NET
- Instdir: I-35 N to Interstate 35 Frontage Rd. Take exit 170A Judson Rd from I-35 N , turn Left on Judson, turn left on Chickadee Lane, then Left onto Rosy Finch.
- Interior Features: One Living Area, Eat-In Kitchen, Walk-In Pantry, Game Room, Utility Room Inside, Secondary Bedroom Down, Cable TV Available, High Speed Internet, Laundry Main Level, Laundry Room, Walk in Closets
- Legal Description: NCB 17810 BLK 11 LOT 13 "HEATHERWOOD SUBD"
- Min Num Of Months: 12
- Miscellaneous: Broker-Manager
- Occupancy: Vacant
- Personal Checks Accepted: No
- Ph To Show: 210-681-8080
- Salerent: For Rent
- Section 8 Qualified: No
- Style: Two Story
- Views: 53
Owner Information
- Owner Lrealreb: No
Payment Calculator
- Principal & Interest -
- Property Tax $
- Home Insurance $
- HOA Fees $
- Monthly -
Similar Properties
Nearby Subdivisions
01 Nb Lake
Antonio Highlands
Arborstone
El Dorado
Falcon Ridge
Feather Ridge
Green Ridge
Hot Wells
Larkspur
Loma Vista
Morningside
N/a
Ncb 16301 Larkdale-oconnor Sub
Not In Defined Subdivision
Park North
Raintree
Randolph Park Estates
Robards
Sierra North
Skybrooke
Summit At Lookout Enclave
Terra Briggs
Tesoro Ridge
The Hills
Toepperwein Bluffs Enclave
Trumbal Townhomes
Utopia Heights
Valencia Ne
Valley Forge
Vista Ridge
Woodcrest
Woodstone
Woodstone Hills
