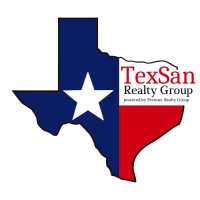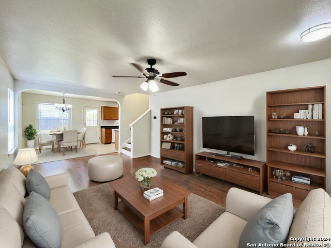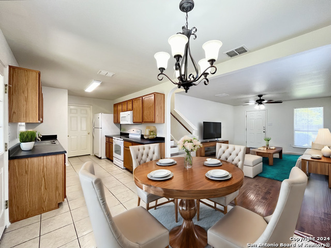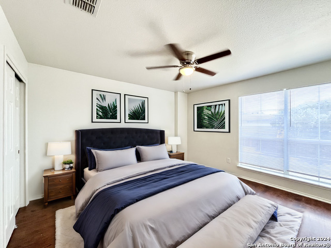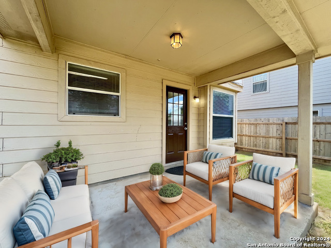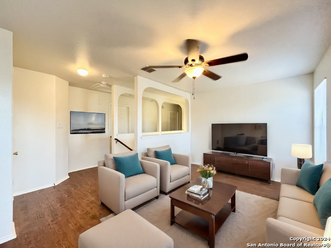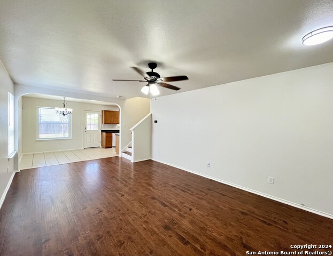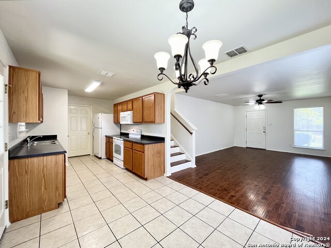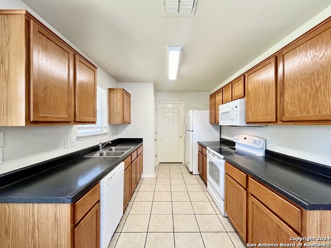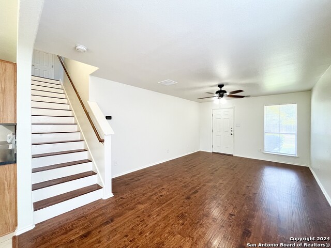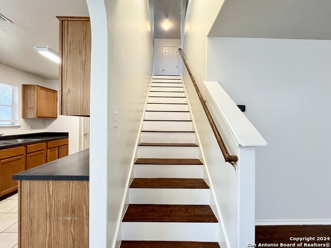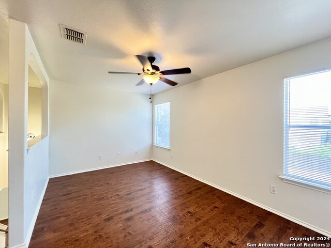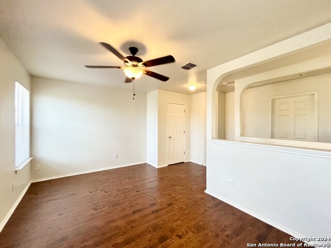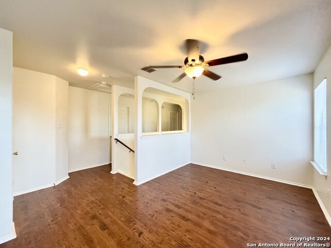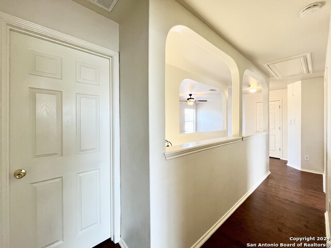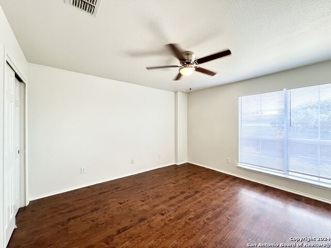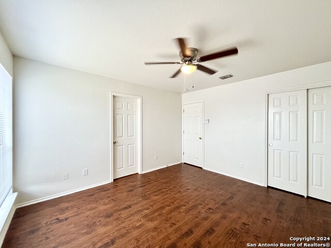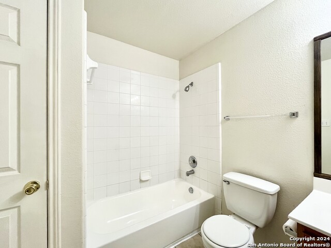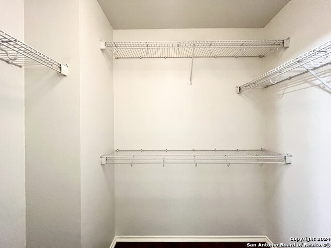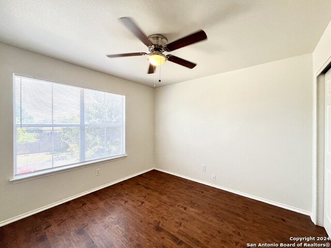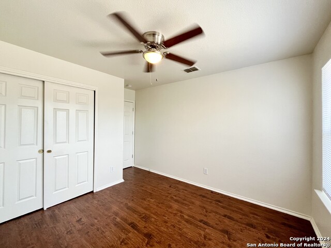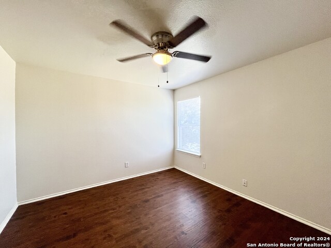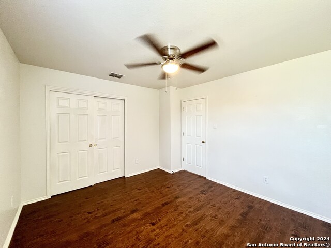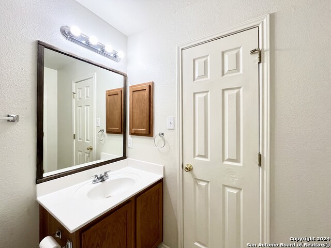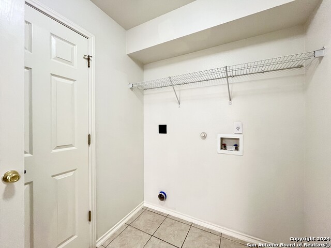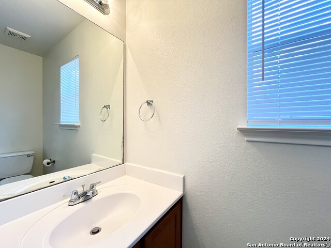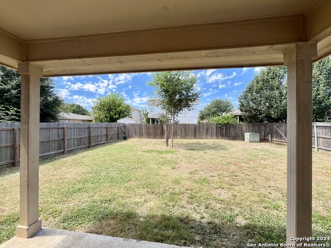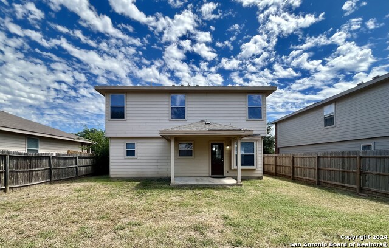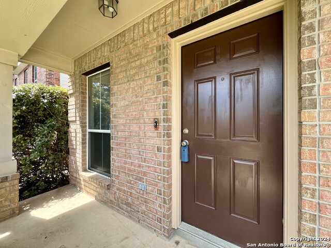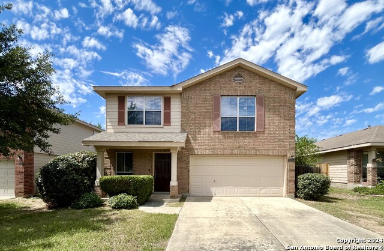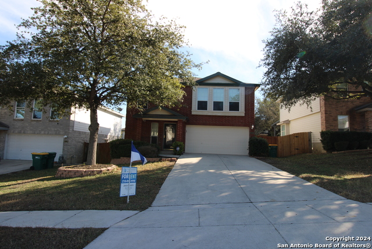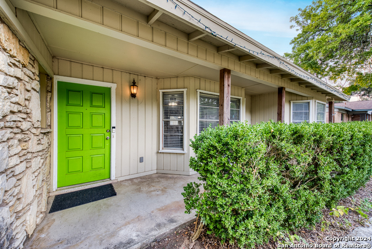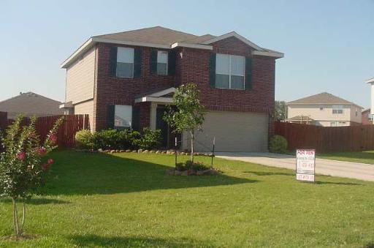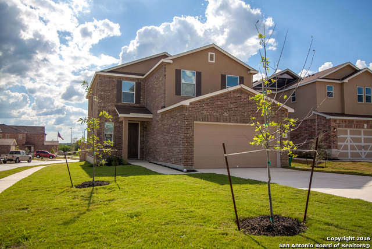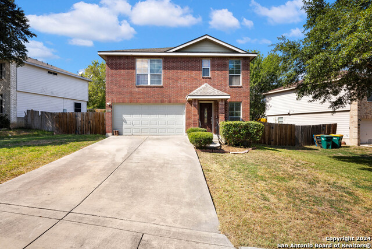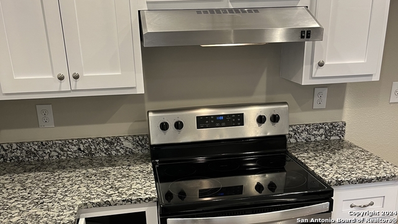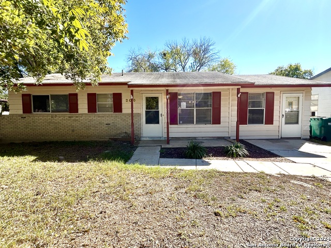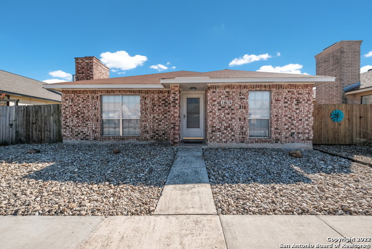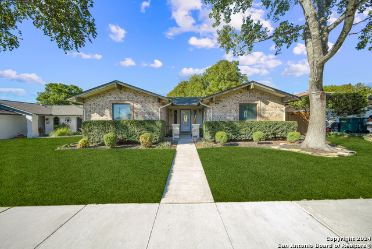10435 Artesia Wells, Universal City, TX 78148
Contact Jeff Froboese
Schedule A Showing
Property Photos
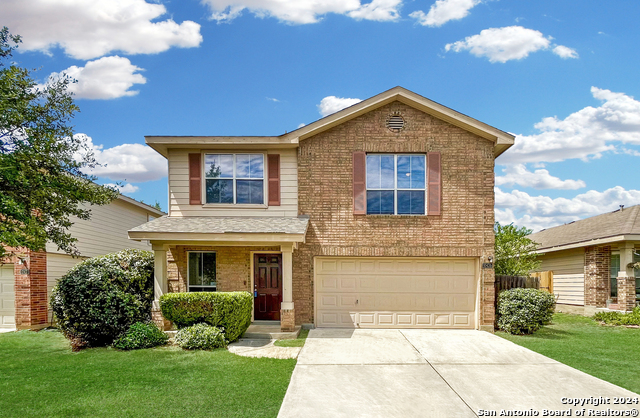
Priced at Only: $1,595
Address: 10435 Artesia Wells, Universal City, TX 78148
Est. Payment
For a Fast & FREE
Mortgage Pre-Approval Apply Now
Apply Now
Mortgage Pre-Approval
 Apply Now
Apply Now
Property Location and Similar Properties
- MLS#: 1807640 ( Residential Rental )
- Street Address: 10435 Artesia Wells
- Viewed: 55
- Price: $1,595
- Price sqft: $1
- Waterfront: No
- Year Built: 2005
- Bldg sqft: 1518
- Bedrooms: 3
- Total Baths: 3
- Full Baths: 2
- 1/2 Baths: 1
- Days On Market: 102
- Additional Information
- County: BEXAR
- City: Universal City
- Zipcode: 78148
- Subdivision: Springwood
- District: Judson
- Elementary School: Coronado Village
- Middle School: Kitty Hawk
- High School: Judson
- Provided by: PMI Birdy Properties, CRMC
- Contact: Gregg Birdy
- (210) 963-6900

- DMCA Notice
-
DescriptionLocated in the highly desired gated community of Springwood in Universal City, this immaculate 3 bedroom 2.5 bath home is move in ready with wood floors throughout. It boasts an open floor plan with lots of natural light and ceiling fans, plus a spacious kitchen and utility room with washer/dryer hookups. Upstairs you'll enjoy a large master bedroom with ensuite bath as well as 2 additional bedrooms and a large open entertaining space. Additionally, you will appreciate an easy to maintain yard with a covered patio. Conveniently located, this home has great access to major roads, including minutes to Randolf AFB, great schools, convenient to IH 35, and ample shopping, dining, and entertainment. "RESIDENT BENEFIT PACKAGE" ($50/Month)*Renters Insurance Recommended*PET APPS $25 per profile.
Features
Building and Construction
- Apprx Age: 19
- Builder Name: DR HORTON
- Exterior Features: Brick, Siding
- Flooring: Ceramic Tile, Wood
- Foundation: Slab
- Kitchen Length: 14
- Other Structures: None
- Roof: Composition
- Source Sqft: Appsl Dist
Land Information
- Lot Description: Mature Trees (ext feat), Level
- Lot Dimensions: 50X120
School Information
- Elementary School: Coronado Village
- High School: Judson
- Middle School: Kitty Hawk
- School District: Judson
Garage and Parking
- Garage Parking: Two Car Garage, Attached
Eco-Communities
- Energy Efficiency: Programmable Thermostat, Double Pane Windows, Ceiling Fans
- Water/Sewer: Water System, Sewer System
Utilities
- Air Conditioning: One Central
- Fireplace: Not Applicable
- Heating Fuel: Electric
- Heating: Central
- Recent Rehab: No
- Security: Controlled Access, Security System
- Utility Supplier Elec: CPS
- Utility Supplier Gas: N/A
- Utility Supplier Grbge: SA-WSMD
- Utility Supplier Other: ATT/SPECTRUM
- Utility Supplier Sewer: SAWS
- Utility Supplier Water: SAWS
- Window Coverings: All Remain
Amenities
- Common Area Amenities: Near Shopping
Finance and Tax Information
- Application Fee: 75
- Cleaning Deposit: 300
- Days On Market: 94
- Max Num Of Months: 24
- Security Deposit: 2093
Rental Information
- Rent Includes: No Inclusions
- Tenant Pays: Gas/Electric, Water/Sewer, Yard Maintenance, Garbage Pickup
Other Features
- Accessibility: No Carpet, Level Lot, Level Drive
- Application Form: ONLINE
- Apply At: WWW.APPLYBIRDY.COM
- Instdir: 1604/FM1976/Springwood
- Interior Features: Two Living Area, Eat-In Kitchen, Utility Room Inside, All Bedrooms Upstairs, 1st Floor Lvl/No Steps, Open Floor Plan, Pull Down Storage, Cable TV Available, High Speed Internet, Laundry Main Level, Laundry Room, Walk in Closets
- Legal Description: CB 5053D BLK 5 LOT 8 (SPRINGWOOD UT-5) PLAT 9564/55 FILED 1-
- Min Num Of Months: 12
- Miscellaneous: Broker-Manager, Cluster Mail Box
- Occupancy: Vacant
- Personal Checks Accepted: No
- Ph To Show: 210-222-2227
- Restrictions: Other
- Salerent: For Rent
- Section 8 Qualified: No
- Style: Two Story
- Views: 55
Owner Information
- Owner Lrealreb: No
Payment Calculator
- Principal & Interest -
- Property Tax $
- Home Insurance $
- HOA Fees $
- Monthly -
Similar Properties
