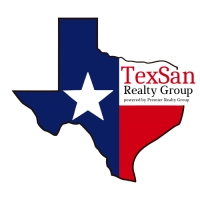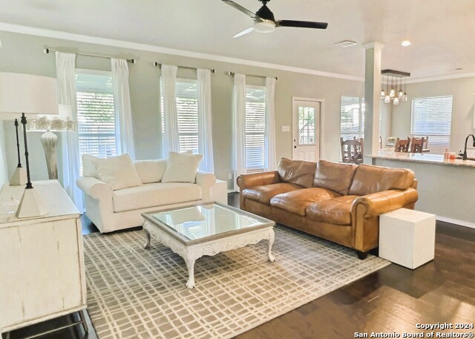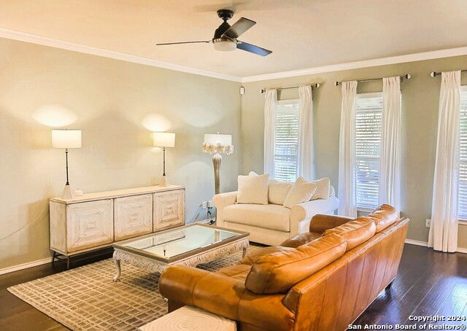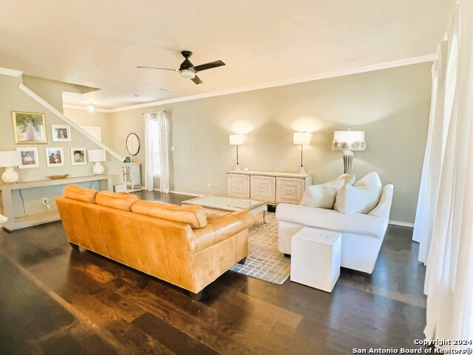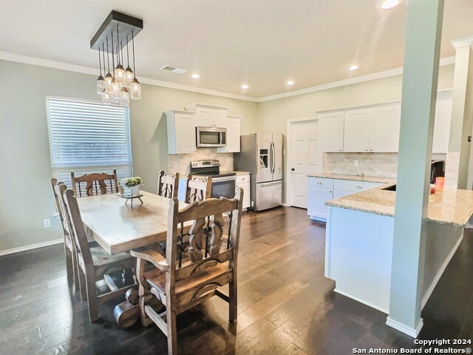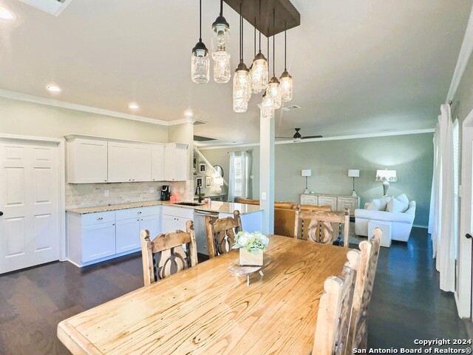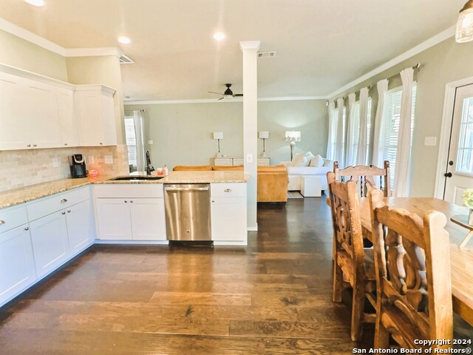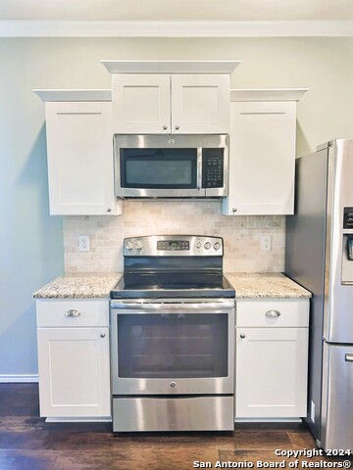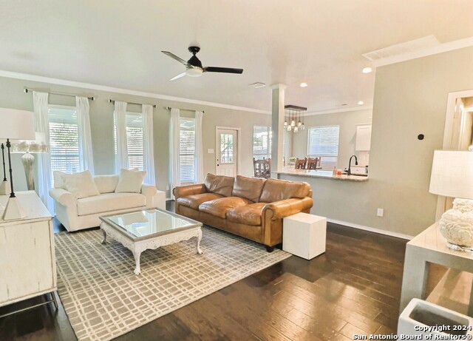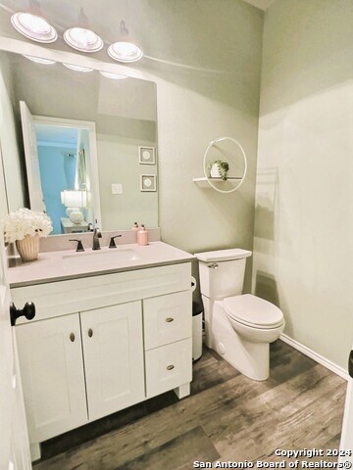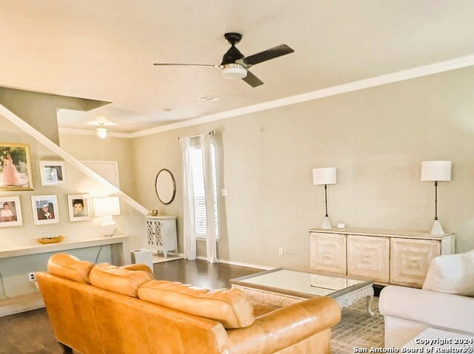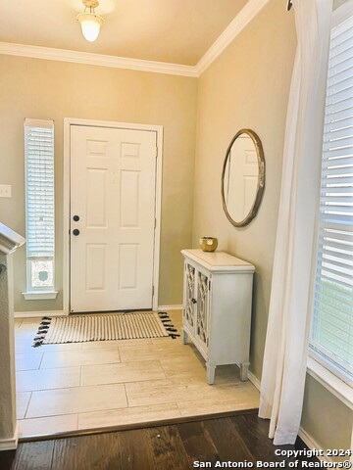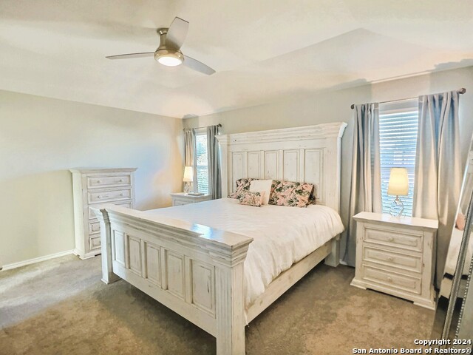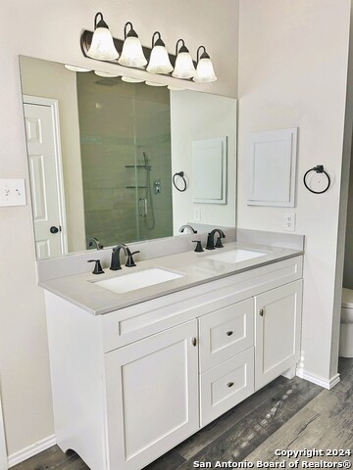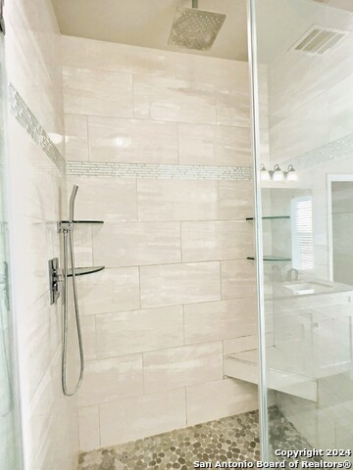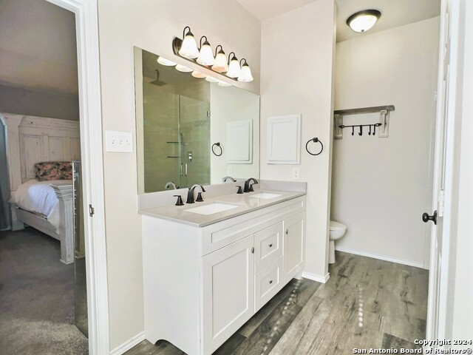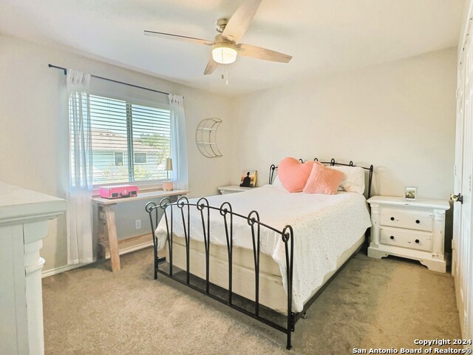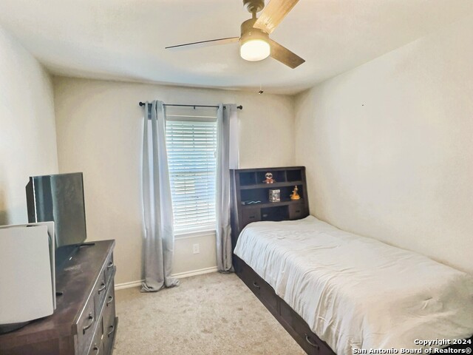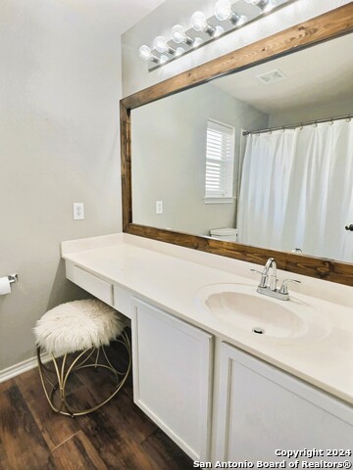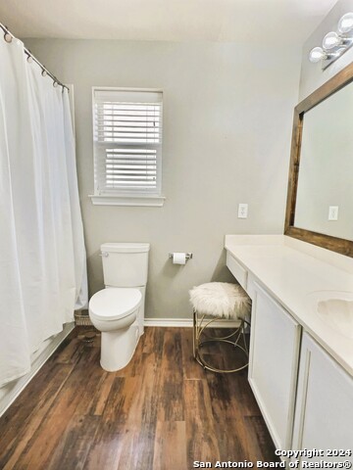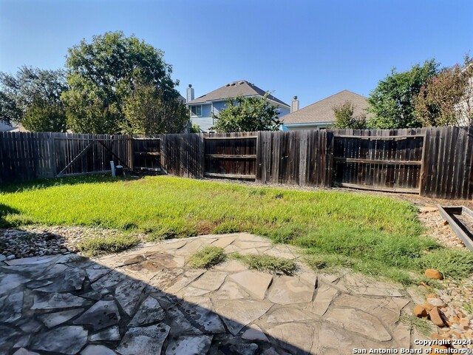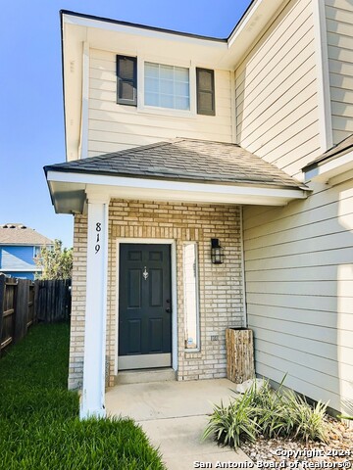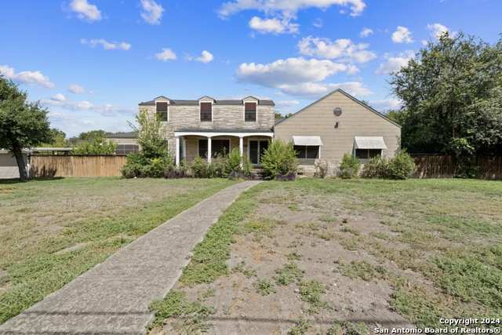819 Brandon Willow, San Antonio, TX 78216
Contact Jeff Froboese
Schedule A Showing
Property Photos
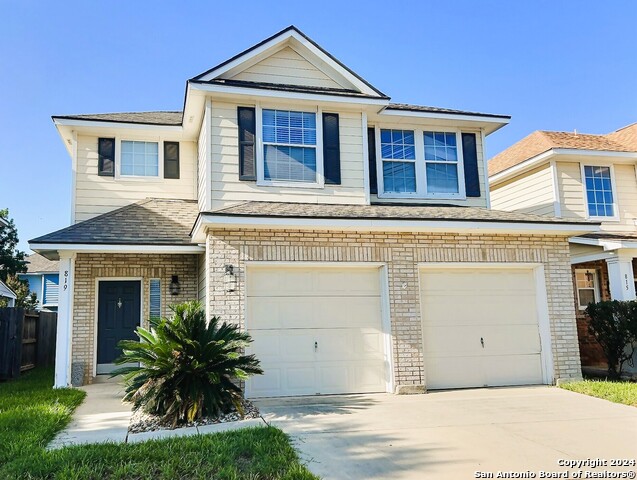
Priced at Only: $355,000
Address: 819 Brandon Willow, San Antonio, TX 78216
Est. Payment
For a Fast & FREE
Mortgage Pre-Approval Apply Now
Apply Now
Mortgage Pre-Approval
 Apply Now
Apply Now
Property Location and Similar Properties
- MLS#: 1808092 ( Single Residential )
- Street Address: 819 Brandon Willow
- Viewed: 24
- Price: $355,000
- Price sqft: $181
- Waterfront: No
- Year Built: 2002
- Bldg sqft: 1962
- Bedrooms: 4
- Total Baths: 3
- Full Baths: 2
- 1/2 Baths: 1
- Garage / Parking Spaces: 2
- Days On Market: 101
- Additional Information
- County: BEXAR
- City: San Antonio
- Zipcode: 78216
- Subdivision: Vista Del Norte
- District: North East I.S.D
- Elementary School: Harmony Hills
- Middle School: Eisenhower
- High School: Churchill
- Provided by: Cibolo Creek Realty, LLC
- Contact: Stephanie Fargo
- (623) 203-3825

- DMCA Notice
-
DescriptionNEW Roof November 2024! Inviting 4 bedroom, 2.5 bathroom two story home in the desirable gated Vista Del Norte subdivision. This spacious residence boasts an open floor plan with large windows flooding the home with natural light. The beautiful hickory hardwood floors compliment the recent updates, including fresh paint, new fixtures, and modernized bathrooms. The kitchen is a chef's delight, featuring an abundance of cabinet space, granite countertops, a stylish tile backsplash, and a roomy dining area. Step outside to the expansive backyard, complete with a covered patio perfect for entertaining. Home Sweet Home!
Features
Building and Construction
- Apprx Age: 22
- Builder Name: Unknown
- Construction: Pre-Owned
- Exterior Features: Brick, Siding
- Floor: Carpeting, Ceramic Tile, Wood, Vinyl, Laminate
- Foundation: Slab
- Kitchen Length: 15
- Roof: Composition
- Source Sqft: Appsl Dist
Land Information
- Lot Improvements: Street Paved, Curbs, Streetlights
School Information
- Elementary School: Harmony Hills
- High School: Churchill
- Middle School: Eisenhower
- School District: North East I.S.D
Garage and Parking
- Garage Parking: Two Car Garage, Attached
Eco-Communities
- Energy Efficiency: Ceiling Fans
- Water/Sewer: Water System, Sewer System
Utilities
- Air Conditioning: One Central
- Fireplace: Not Applicable
- Heating Fuel: Electric
- Heating: Central
- Recent Rehab: Yes
- Window Coverings: Some Remain
Amenities
- Neighborhood Amenities: Controlled Access, Jogging Trails
Finance and Tax Information
- Days On Market: 88
- Home Owners Association Fee: 157
- Home Owners Association Frequency: Quarterly
- Home Owners Association Mandatory: Mandatory
- Home Owners Association Name: PARK AT VISTA DEL NORTE HOMEOWNERS
- Total Tax: 7410
Rental Information
- Currently Being Leased: No
Other Features
- Contract: Exclusive Right To Sell
- Instdir: Take Blanco Rd. to Vista Del Norte, Right on Vista Del Norte, Right on Vista Valet, Right on Brandon Willow and House is on the left
- Interior Features: One Living Area, Eat-In Kitchen, Breakfast Bar, Walk-In Pantry, Utility Room Inside, All Bedrooms Upstairs, 1st Floor Lvl/No Steps, High Ceilings, Open Floor Plan, High Speed Internet, Laundry Main Level, Laundry Room, Walk in Closets
- Legal Description: NCB 16325 BLK 5 LOT 6 THE PARK AT VISTA DEL NORTE UT-2
- Miscellaneous: Investor Potential, School Bus
- Occupancy: Vacant
- Ph To Show: SHOWINGTIME
- Possession: Closing/Funding
- Style: Two Story, Traditional
- Views: 24
Owner Information
- Owner Lrealreb: No
Payment Calculator
- Principal & Interest -
- Property Tax $
- Home Insurance $
- HOA Fees $
- Monthly -
Similar Properties
Nearby Subdivisions
Bluffview
Bluffview Estates
Bluffview Greens
Bluffview Of Camino
Bluffviewcamino Real
Camino Real
Countryside
Crownhill Park
East Shearer Hill
East Shearer Hills
Enchanted Forest
Harmony Hills
North Star Hills
Northcrest Hills
Northeast Metro Ac#2
Park @ Vista Del Nor
Racquet Club Of Cami
Ridgeview
River Bend Of Camino
Shearer Hills
Silos Unit #1
Starlight Terrace
Starlit Hills
Vista Del Norte
Walker Ranch
Woodlands
