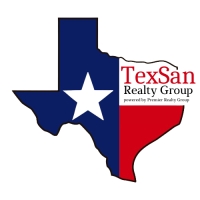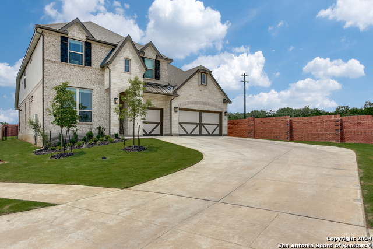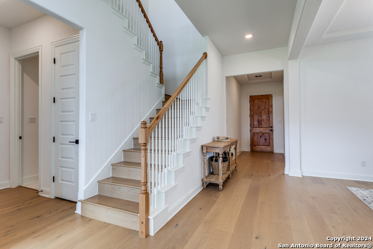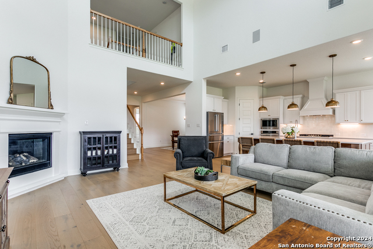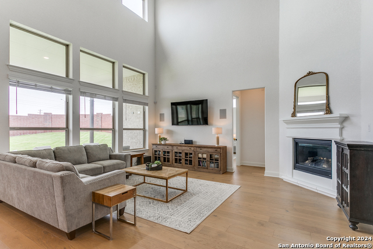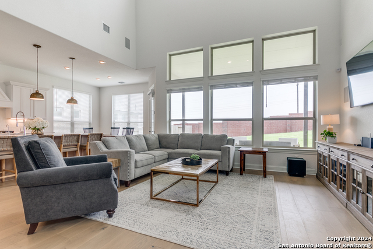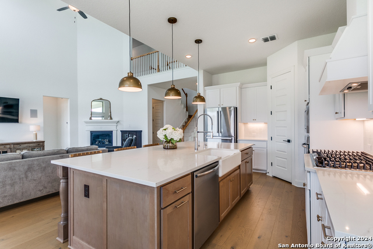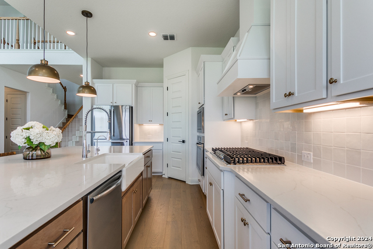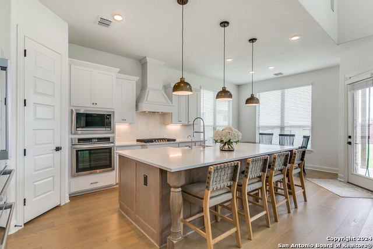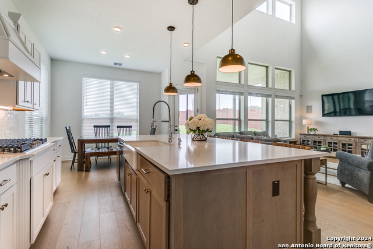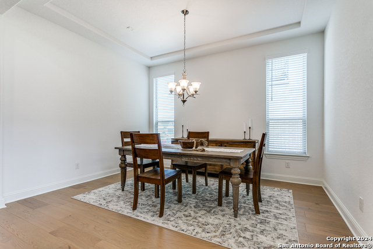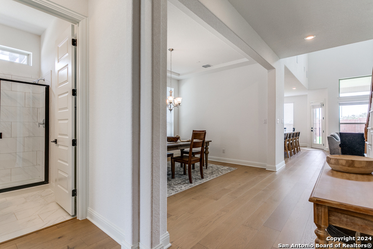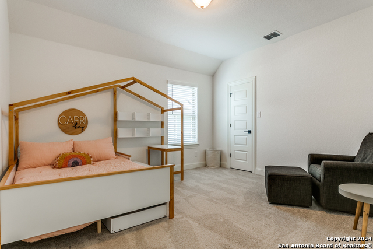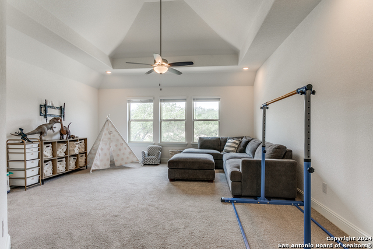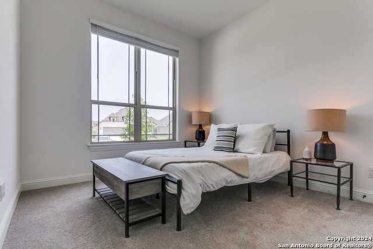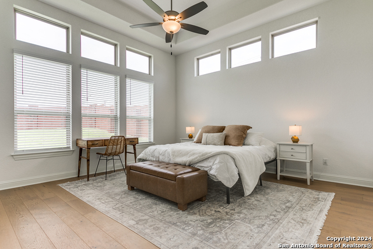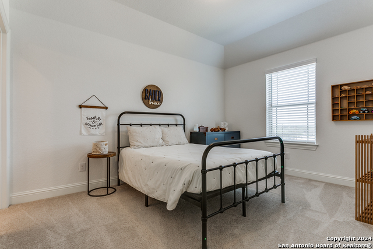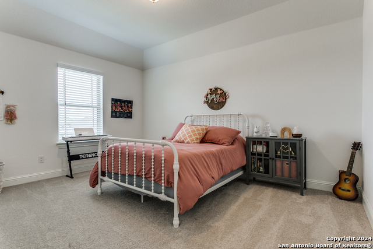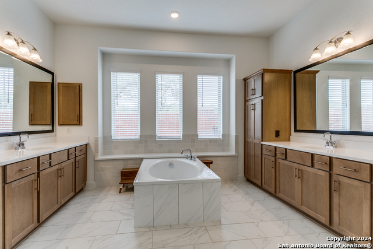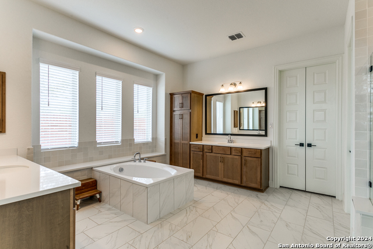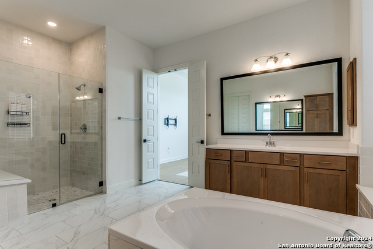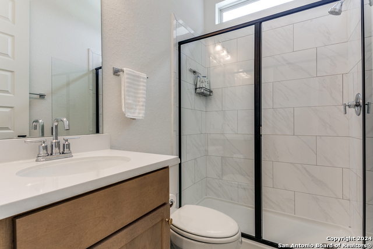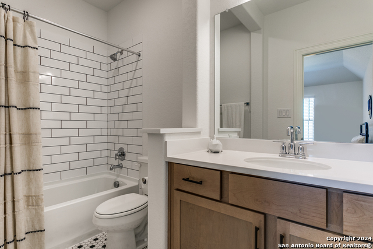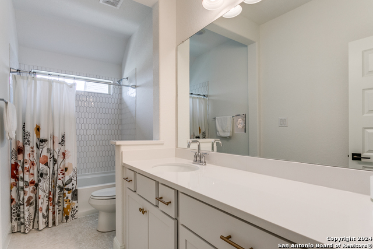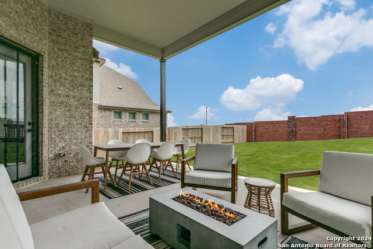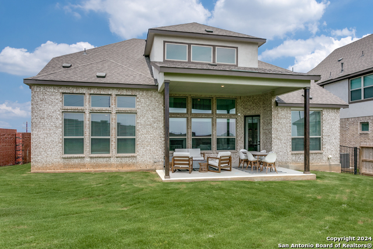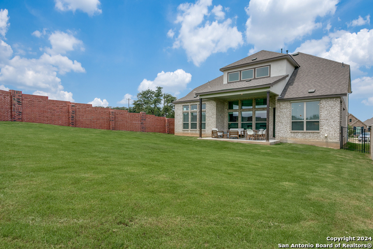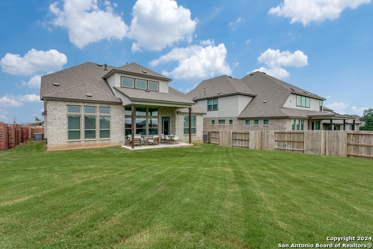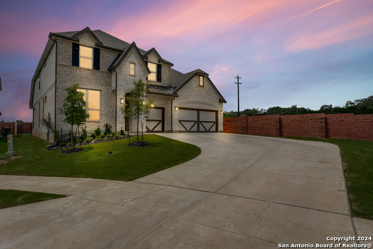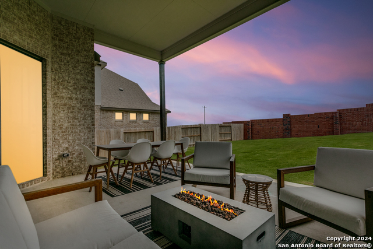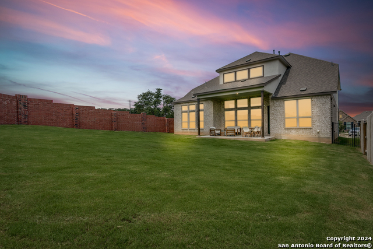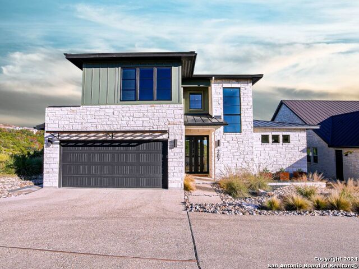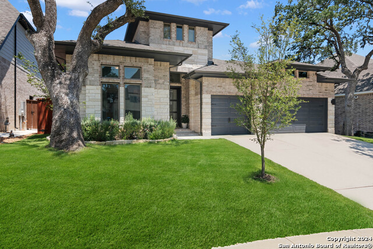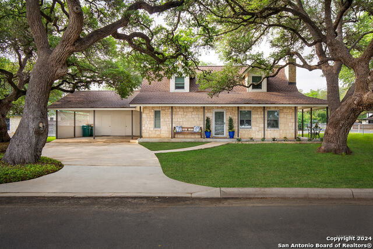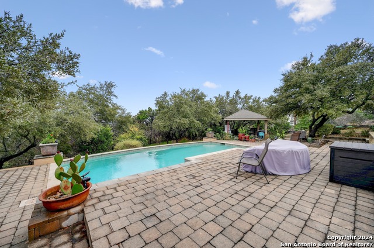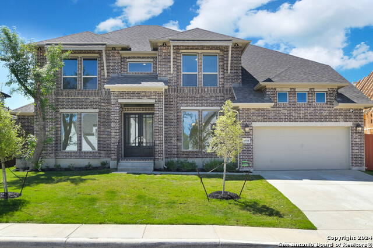102 Huntwick Dr 4, Boerne, TX 78006
Contact Jeff Froboese
Schedule A Showing
Property Photos
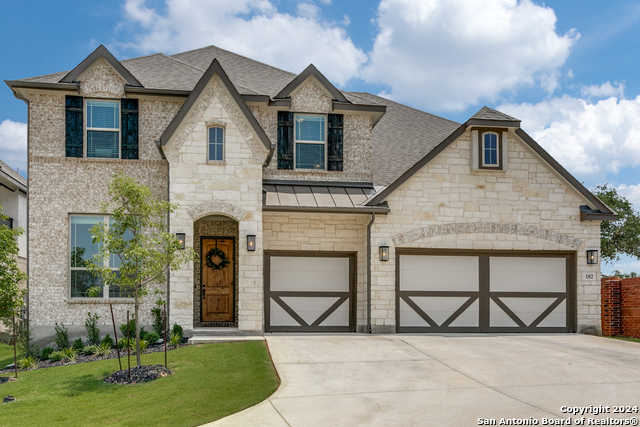
Priced at Only: $5,000
Address: 102 Huntwick Dr 4, Boerne, TX 78006
Est. Payment
For a Fast & FREE
Mortgage Pre-Approval Apply Now
Apply Now
Mortgage Pre-Approval
 Apply Now
Apply Now
Property Location and Similar Properties
- MLS#: 1808844 ( Residential Rental )
- Street Address: 102 Huntwick Dr 4
- Viewed: 43
- Price: $5,000
- Price sqft: $1
- Waterfront: No
- Year Built: 2023
- Bldg sqft: 3486
- Bedrooms: 5
- Total Baths: 4
- Full Baths: 4
- Days On Market: 99
- Additional Information
- County: KENDALL
- City: Boerne
- Zipcode: 78006
- Subdivision: Regent Park
- District: Boerne
- Elementary School: Kendall
- Middle School: Boerne S
- High School: Champion
- Provided by: Phyllis Browning Company
- Contact: Roger Fuentes
- (210) 386-4773

- DMCA Notice
-
DescriptionThis beautifully fully furnished 5 bedroom, 4 bathroom home in Regent Park is situated on a quiet, private cul de sac. Upon entering, you'll find a welcoming open concept living space highlighted by a cozy fireplace. The kitchen provides a large island with bar seating, elegant pendant lighting, a gas cooktop, built in oven and microwave, and a charming eat in area. For more formal occasions, there's a dedicated dining room. Conveniently, two bedrooms are located on the ground floor. The primary bedroom, thoughtfully positioned for privacy, features a spacious walk in closet and a luxurious, spa inspired bathroom. The primary bath's large garden tub, dual vanities with expansive mirrors, and a glass enclosed walk in shower. Upstairs, you'll find three additional well appointed bedrooms, 2 full bath, and a flexible game room. Outside, the property includes a generous driveway, a three car garage, and a lovely covered patio perfect for relaxing. This home is ideally located close to Downtown Boerne, La Cantera, and The Rim, offering the perfect blend of peaceful small town living with convenient access to urban amenities.
Features
Building and Construction
- Builder Name: Brightland Homes
- Exterior Features: Brick, Stone/Rock
- Flooring: Carpeting, Ceramic Tile, Wood
- Foundation: Slab
- Kitchen Length: 14
- Other Structures: None
- Roof: Composition
- Source Sqft: Appsl Dist
Land Information
- Lot Description: Cul-de-Sac/Dead End, Level
School Information
- Elementary School: Kendall Elementary
- High School: Champion
- Middle School: Boerne Middle S
- School District: Boerne
Garage and Parking
- Garage Parking: Three Car Garage, Attached
Eco-Communities
- Energy Efficiency: Programmable Thermostat, Ceiling Fans
- Water/Sewer: Sewer System
Utilities
- Air Conditioning: Two Central
- Fireplace: One, Family Room, Gas, Gas Starter
- Heating Fuel: Natural Gas
- Heating: Central
- Recent Rehab: No
- Security: Security System
- Window Coverings: Some Remain
Amenities
- Common Area Amenities: Clubhouse, Pool, Jogging Trail, Playground, Bike Trails
Finance and Tax Information
- Application Fee: 75
- Cleaning Deposit: 300
- Days On Market: 86
- Max Num Of Months: 12
- Pet Deposit: 300
- Security Deposit: 5000
Rental Information
- Rent Includes: Furnished
- Tenant Pays: Gas/Electric, Water/Sewer, Exterior Maintenance, Garbage Pickup, Renters Insurance Required
Other Features
- Application Form: N/A
- Apply At: HTTPS://RENTAPP.ZIPREPORT
- Instdir: Going I10 W take exit to Main St, take the turn around and stay on access road then turn right onto Regent Dr, then right onto Balmoral Pl and left onto Huntwick Dr.
- Interior Features: Two Living Area, Separate Dining Room, Eat-In Kitchen, Two Eating Areas, Island Kitchen, Breakfast Bar, Walk-In Pantry, Study/Library, Game Room, Utility Room Inside, Secondary Bedroom Down, 1st Floor Lvl/No Steps, High Ceilings, Open Floor Plan, High Speed Internet, Laundry Main Level, Laundry Lower Level, Laundry Room, Walk in Closets
- Legal Description: REGENT PARK UNIT 4 BLK 12 LOT 9, 0.23 ACRES
- Miscellaneous: Owner-Manager, Also For Sale
- Occupancy: Owner
- Personal Checks Accepted: No
- Ph To Show: 210-222-2227
- Restrictions: Smoking Outside Only
- Salerent: For Rent
- Section 8 Qualified: No
- Style: Two Story, Traditional
- Views: 43
Owner Information
- Owner Lrealreb: Yes
Payment Calculator
- Principal & Interest -
- Property Tax $
- Home Insurance $
- HOA Fees $
- Monthly -
Similar Properties
Nearby Subdivisions
Balcones Creek
Boerne
Boerne Heights
Boerne Hollow
Burning Tree
Champion Heights - Kendall Cou
Chaparral Creek
Cordillera Ranch
Corley Farms
English Oaks
Esperanza
Esperanza - Kendall County
Garden Estates
Kendall Creek Estates
Limestone Ranch
N/a
Na
Oak Park Addition
Oak Retreat
Overlook At Boerne
Regent Park
Scenic Crest
Shoreline Park
Stone Creek
Stone Creek Village
Sunrise
Tapatio Springs
The Crossing
The Ranches At Creekside
The Villas At Hampton Place
The Woods Of Boerne Subdivisio
Trails Of Herff Ranch
Windwood Es
Woods Of Frederick Creek
