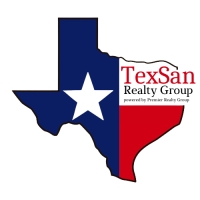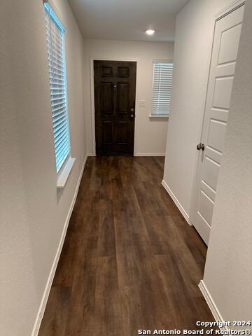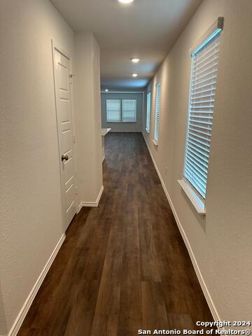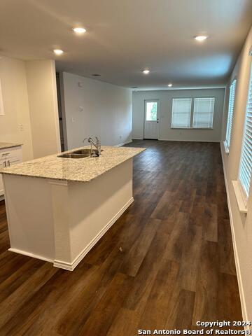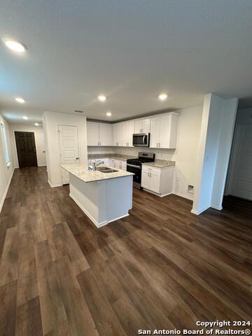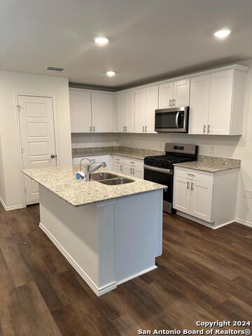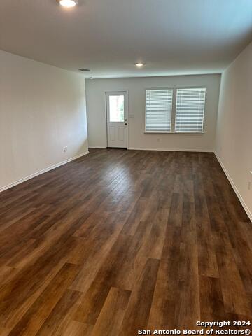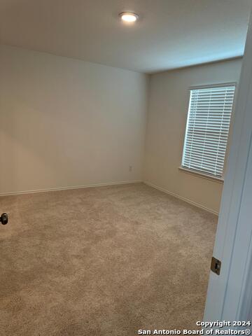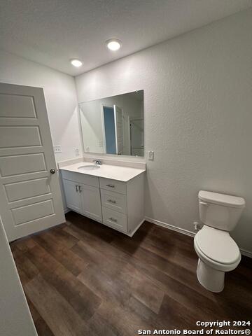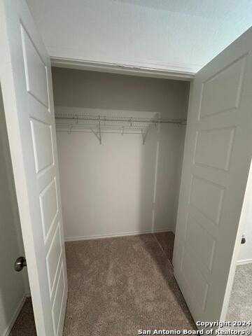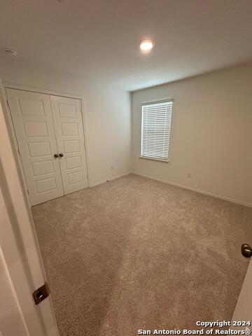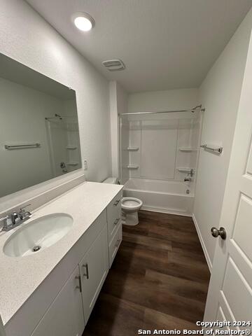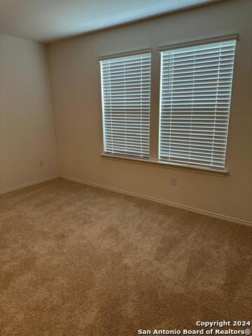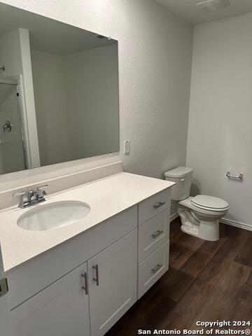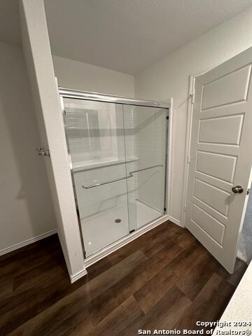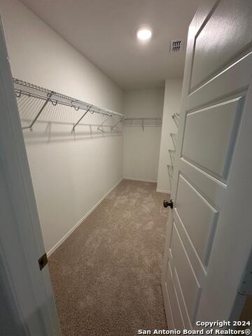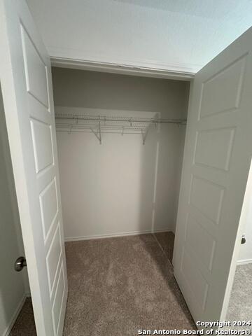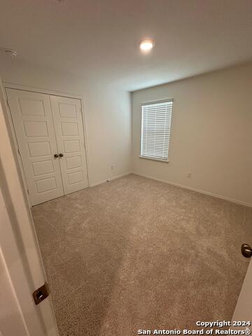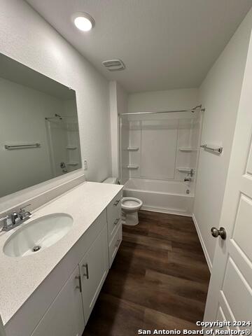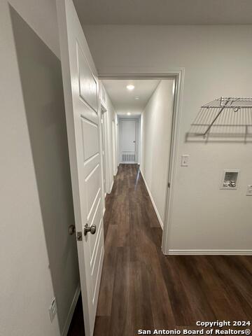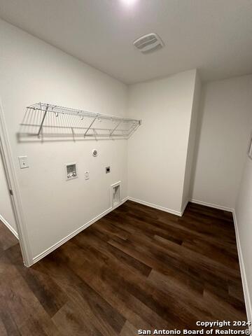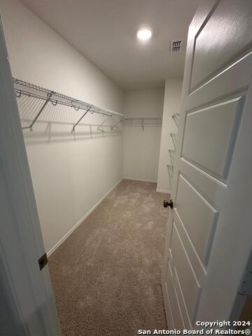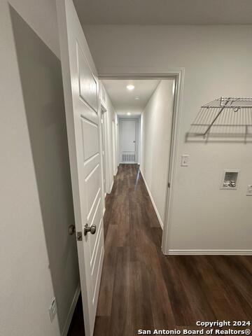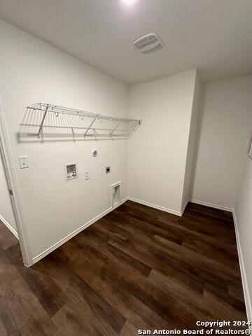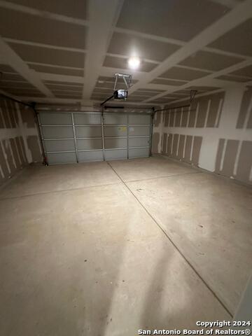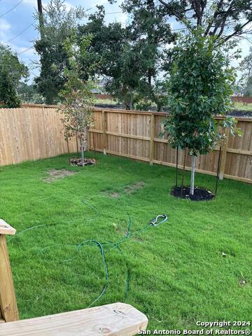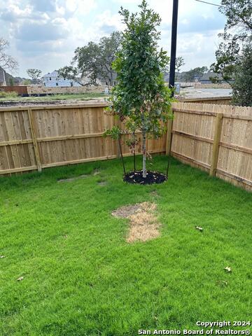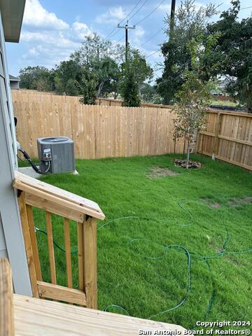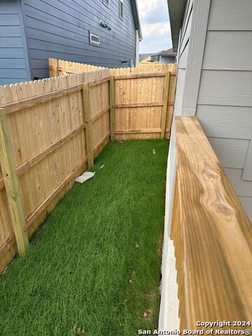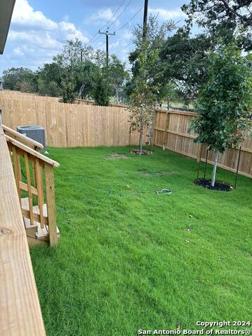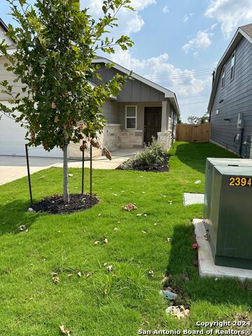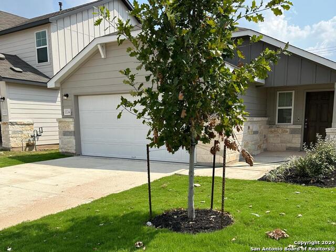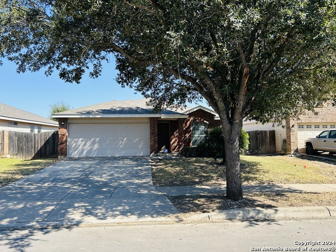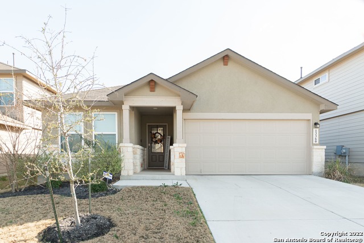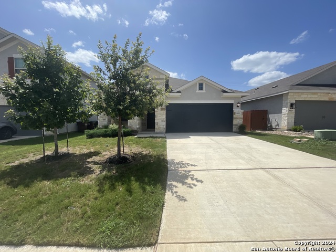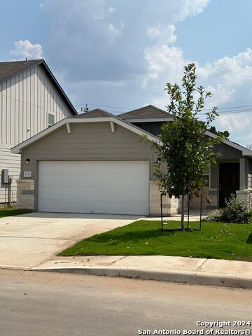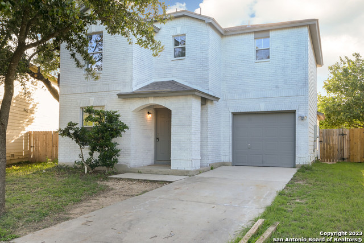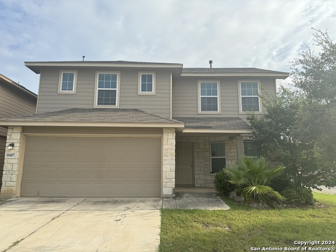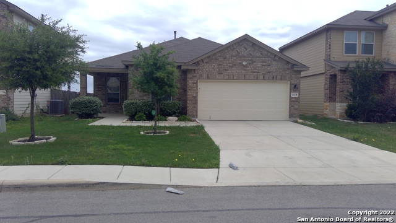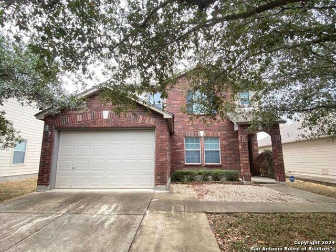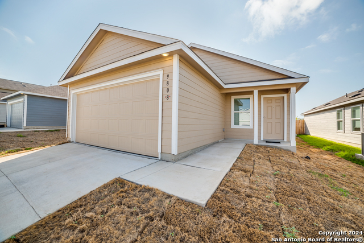11614 Remuda Canyon, Bexar Co, TX 78254
Contact Jeff Froboese
Schedule A Showing
Property Photos

Priced at Only: $1,850
Address: 11614 Remuda Canyon, Bexar Co, TX 78254
Est. Payment
For a Fast & FREE
Mortgage Pre-Approval Apply Now
Apply Now
Mortgage Pre-Approval
 Apply Now
Apply Now
Property Location and Similar Properties
- MLS#: 1810204 ( Residential Rental )
- Street Address: 11614 Remuda Canyon
- Viewed: 65
- Price: $1,850
- Price sqft: $1
- Waterfront: No
- Year Built: 2024
- Bldg sqft: 1776
- Bedrooms: 3
- Total Baths: 2
- Full Baths: 2
- Days On Market: 94
- Additional Information
- County: BEXAR
- City: Bexar Co
- Zipcode: 78254
- Subdivision: Davis Ranch
- District: Northside
- Elementary School: Tomlinson
- Middle School: FOLKS
- High School: Sotomayor
- Provided by: Central Metro Realty
- Contact: Zorayda Montemayor
- (210) 895-2627

- DMCA Notice
-
DescriptionBEAUTIFUL BRAND NEW HOME 2024 FOR LEASE, EVERY APLIANCE IS NEW. Please verify schools, and size of the rooms.application fee is 55 dlls.
Features
Building and Construction
- Builder Name: CENTEX
- Flooring: Carpeting, Vinyl, Laminate
- Source Sqft: Appsl Dist
Land Information
- Lot Description: Level
School Information
- Elementary School: Tomlinson Elementary
- High School: Sotomayor High School
- Middle School: FOLKS
- School District: Northside
Garage and Parking
- Garage Parking: Two Car Garage
Eco-Communities
- Energy Efficiency: Tankless Water Heater, Smart Electric Meter, 13-15 SEER AX, Programmable Thermostat, 12"+ Attic Insulation, Variable Speed HVAC, Energy Star Appliances, Radiant Barrier, Low E Windows
- Water/Sewer: Water System
Utilities
- Air Conditioning: One Central
- Fireplace: Not Applicable
- Heating Fuel: Electric
- Heating: Central
- Security: Security System
- Utility Supplier Elec: CPS
- Utility Supplier Gas: CPS
- Utility Supplier Sewer: SAWS
- Utility Supplier Water: SAWS
- Window Coverings: All Remain
Amenities
- Common Area Amenities: Clubhouse, Pool, Jogging Trail, BBQ/Picnic, Near Shopping, Sports Court, Bike Trails, Basketball Court, Volleyball Court
Finance and Tax Information
- Application Fee: 55
- Days On Market: 81
- Max Num Of Months: 24
- Pet Deposit: 300
- Security Deposit: 1950
Rental Information
- Rent Includes: No Inclusions
- Tenant Pays: Gas/Electric, Water/Sewer, Interior Maintenance, Yard Maintenance, Garbage Pickup, Renters Insurance Required
Other Features
- Accessibility: 2+ Access Exits, Level Lot, First Floor Bath, First Floor Bedroom
- Application Form: TAR
- Apply At: ZORAYDA2023@GMAIL.COM
- Instdir: 1604, SHAENFIELD RD, RIGHT ON SWAYBACK RANCH, LEFT ON DUSTY BOOTS, RIGHT ON CACTUS
- Interior Features: One Living Area, Liv/Din Combo, Eat-In Kitchen, Island Kitchen, Breakfast Bar, Walk-In Pantry, Study/Library, Attic - Access only
- Min Num Of Months: 12
- Miscellaneous: City Bus
- Occupancy: Owner
- Personal Checks Accepted: No
- Ph To Show: 210-222-2227
- Restrictions: Smoking Outside Only
- Salerent: For Rent
- Section 8 Qualified: No
- Style: One Story, Split Level, Contemporary, Traditional
- Views: 65
Owner Information
- Owner Lrealreb: No
Payment Calculator
- Principal & Interest -
- Property Tax $
- Home Insurance $
- HOA Fees $
- Monthly -
Similar Properties
Nearby Subdivisions
