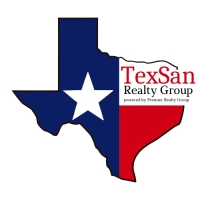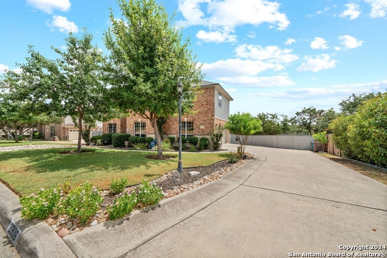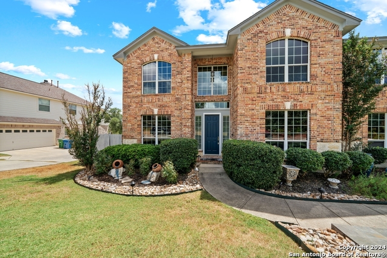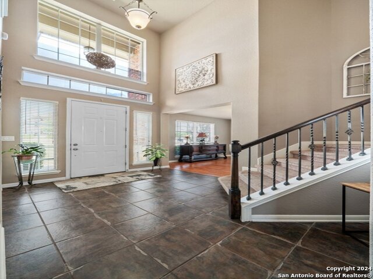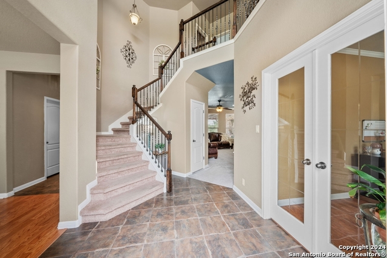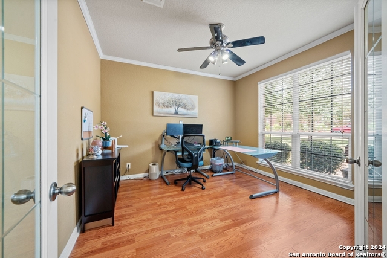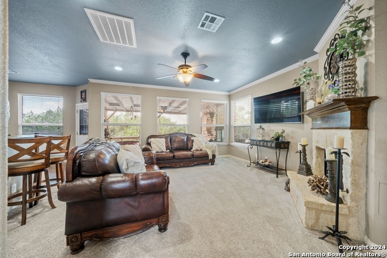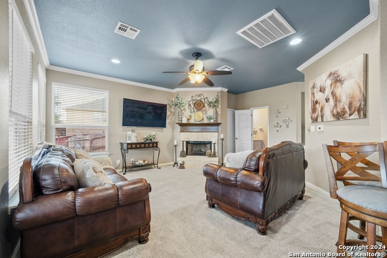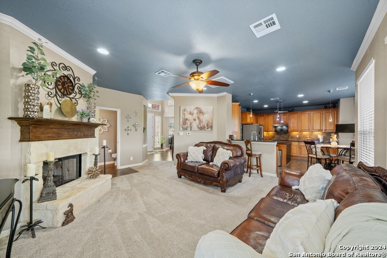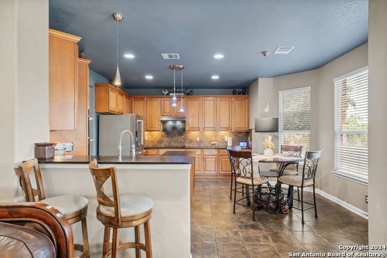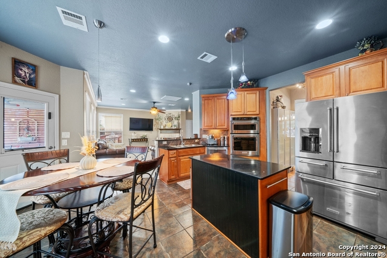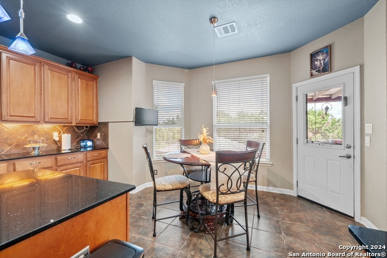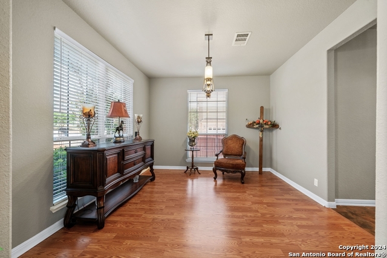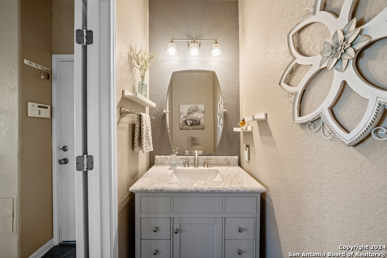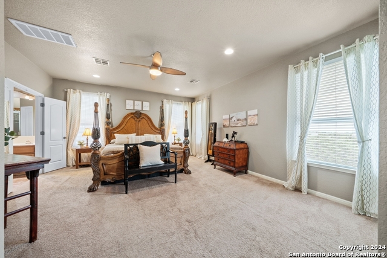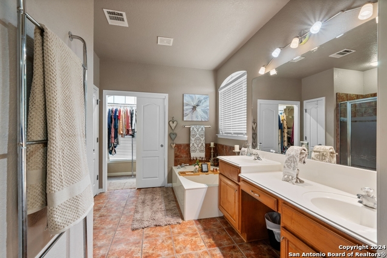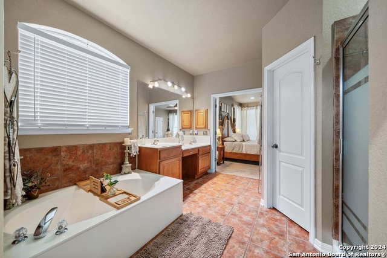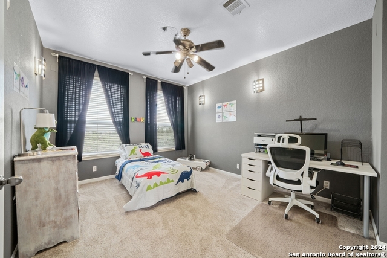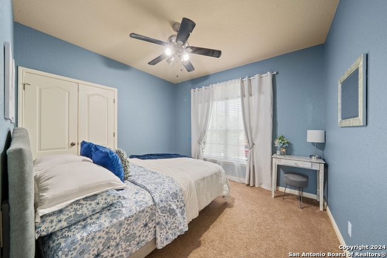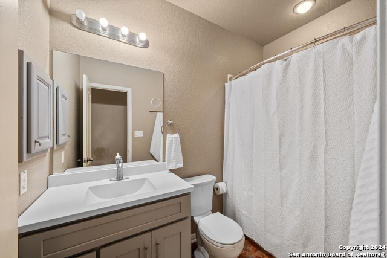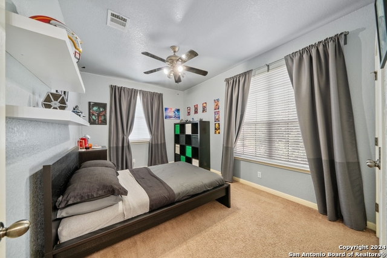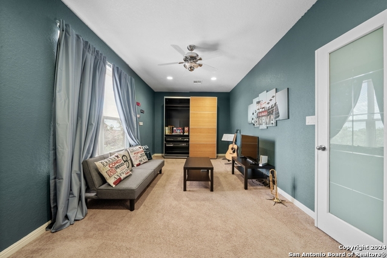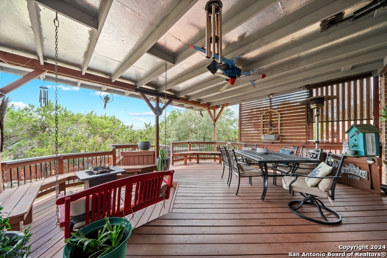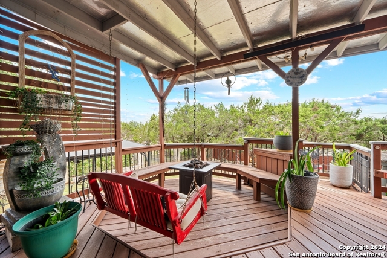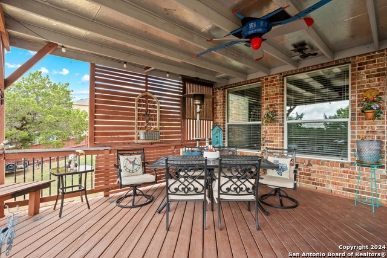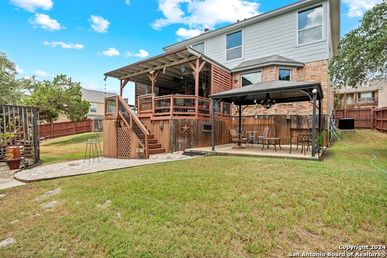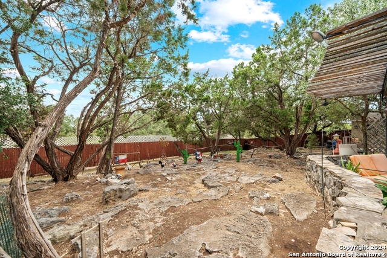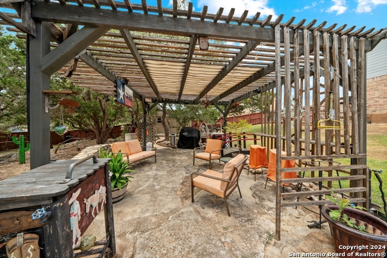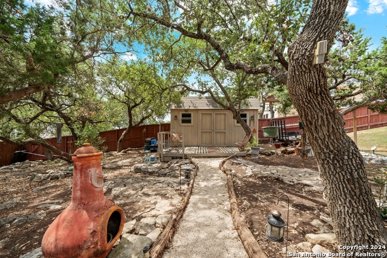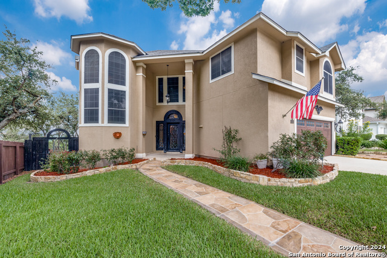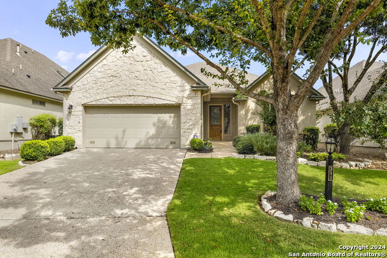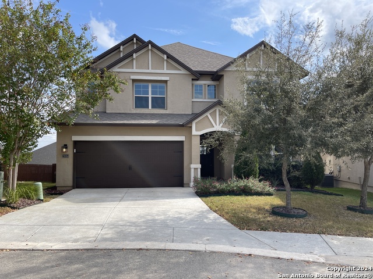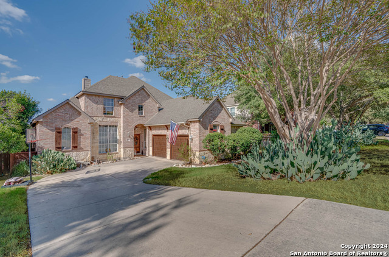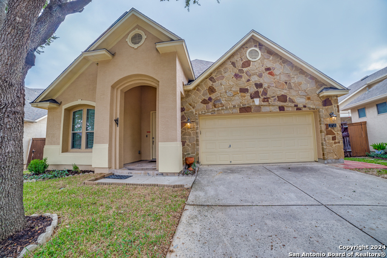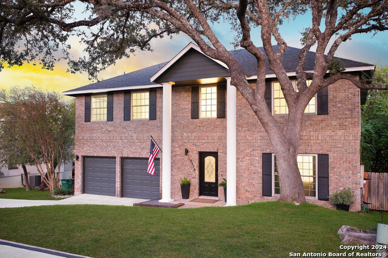3306 Navasota Cir, San Antonio, TX 78259
Contact Jeff Froboese
Schedule A Showing
Property Photos
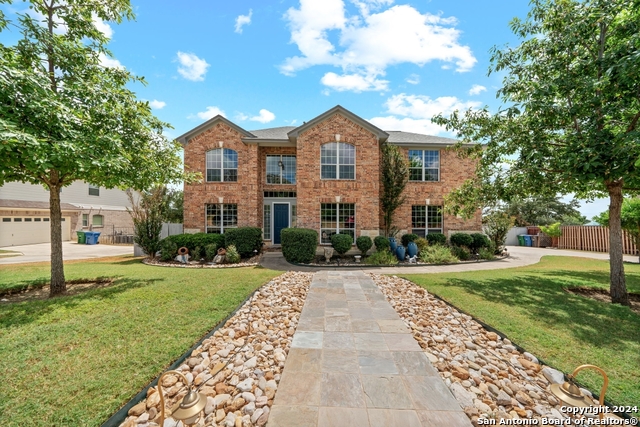
Priced at Only: $495,000
Address: 3306 Navasota Cir, San Antonio, TX 78259
Est. Payment
For a Fast & FREE
Mortgage Pre-Approval Apply Now
Apply Now
Mortgage Pre-Approval
 Apply Now
Apply Now
Property Location and Similar Properties
- MLS#: 1811140 ( Single Residential )
- Street Address: 3306 Navasota Cir
- Viewed: 33
- Price: $495,000
- Price sqft: $177
- Waterfront: No
- Year Built: 2004
- Bldg sqft: 2790
- Bedrooms: 4
- Total Baths: 3
- Full Baths: 2
- 1/2 Baths: 1
- Garage / Parking Spaces: 2
- Days On Market: 89
- Additional Information
- County: BEXAR
- City: San Antonio
- Zipcode: 78259
- Subdivision: Encino Ranch
- District: North East I.S.D
- Elementary School: Roan Forest
- Middle School: Tejeda
- High School: Johnson
- Provided by: Continental R E Group, Inc
- Contact: Derek Eisenberg
- (877) 996-5728

- DMCA Notice
-
DescriptionWelcome to your new home in the highly sought after Encino Ranch gated community! This stunning property features high ceilings, iron staircase railings, a cozy living room with a stone fireplace and a modern kitchen with granite countertops. The master suite offers a garden tub, double vanities and separate shower. Enjoy the media room, covered deck, and peaceful neighborhood with a community pool nearby.
Features
Building and Construction
- Apprx Age: 20
- Builder Name: NA
- Construction: Pre-Owned
- Exterior Features: Brick, Vinyl
- Floor: Carpeting, Ceramic Tile, Laminate
- Foundation: Slab
- Kitchen Length: 17
- Roof: Composition
- Source Sqft: Appraiser
School Information
- Elementary School: Roan Forest
- High School: Johnson
- Middle School: Tejeda
- School District: North East I.S.D
Garage and Parking
- Garage Parking: Two Car Garage
Eco-Communities
- Energy Efficiency: Double Pane Windows, Ceiling Fans
- Water/Sewer: City
Utilities
- Air Conditioning: Two Central
- Fireplace: One, Gas
- Heating Fuel: Electric, Natural Gas
- Heating: Central
- Utility Supplier Gas: CPS
- Utility Supplier Sewer: SAWS
- Window Coverings: Some Remain
Amenities
- Neighborhood Amenities: Controlled Access, Pool
Finance and Tax Information
- Days On Market: 138
- Home Owners Association Fee: 79
- Home Owners Association Frequency: Monthly
- Home Owners Association Mandatory: Mandatory
- Home Owners Association Name: ENCINO RANCH HOA
- Total Tax: 5340.19
Other Features
- Contract: Exclusive Agency
- Instdir: From N Loop 1604 E turn to 281 north exit on E. Evans Rd. turn left on Masonwood Dr. then left on Navasota Cir. house will be on the left.
- Interior Features: One Living Area, Study/Library, Media Room, All Bedrooms Upstairs, Open Floor Plan, Cable TV Available, High Speed Internet, Laundry Main Level, Laundry Lower Level, Walk in Closets
- Legal Description: NCB 18217 BLK 5 LOT 8 ENCINO RANCH SUBD UT-3
- Miscellaneous: As-Is
- Occupancy: Owner
- Ph To Show: 210-705-0496
- Possession: Negotiable
- Style: Two Story
- Views: 33
Owner Information
- Owner Lrealreb: No
Payment Calculator
- Principal & Interest -
- Property Tax $
- Home Insurance $
- HOA Fees $
- Monthly -
Similar Properties
Nearby Subdivisions
Bulverde Creek
Bulverde Gardens
Cavalo Creek Estates
Cavalo Creek Ne
Cliffs At Cibolo
Emerald Forest
Emerald Forest Garde
Encino Bluff
Encino Forest
Encino Park
Encino Ranch
Encino Ridge
Enclave At Bulverde Cree
Evans Ranch
Fox Grove
Northwood Hills
Redland Heights
Redland Ridge
Redland Woods
Roseheart
Sienna
Summit At Bulverde Creek
Terraces At Encino P
The Oaks At Encino Park
Valencia Hills
Village At Encino Park
Woods Of Encino Park
Woodview At Bulverde Cre
