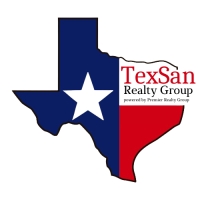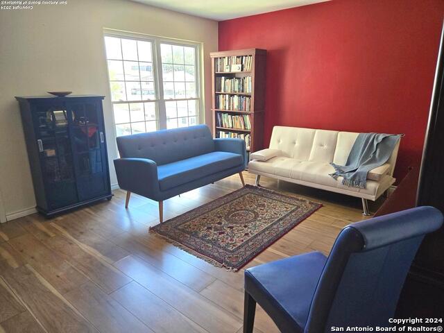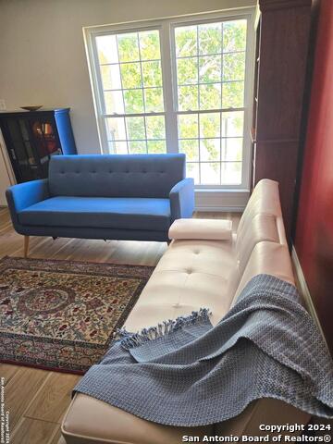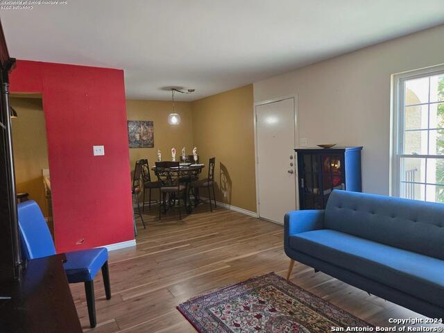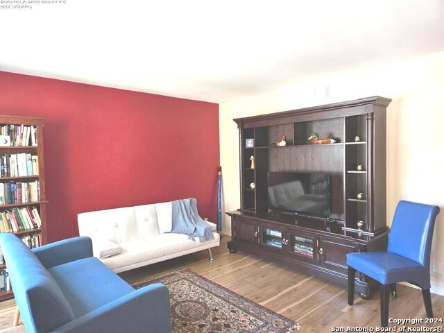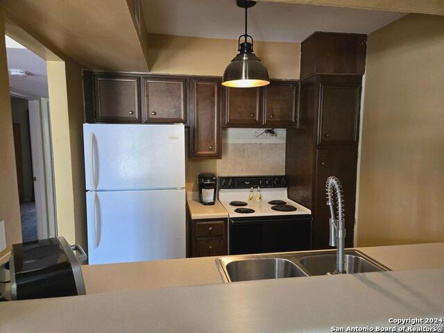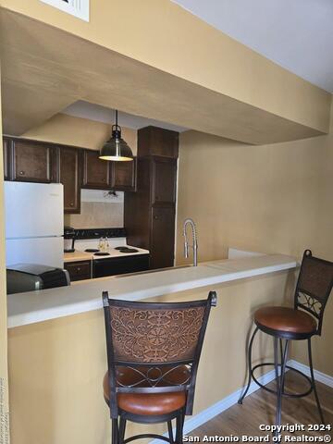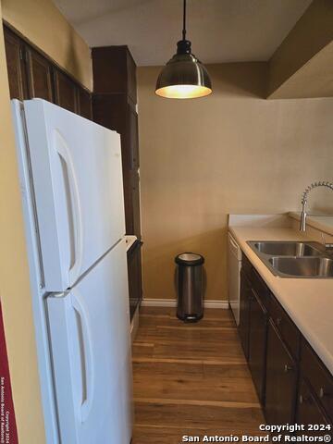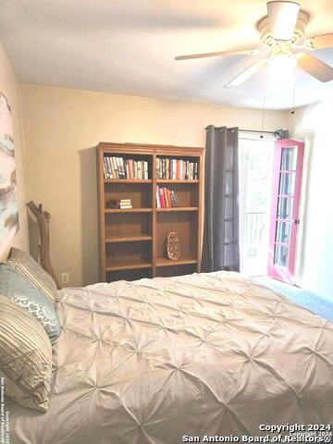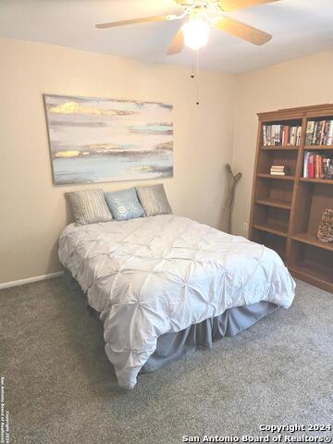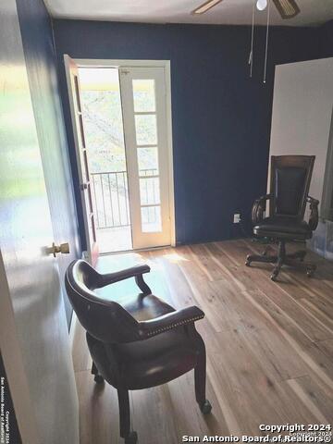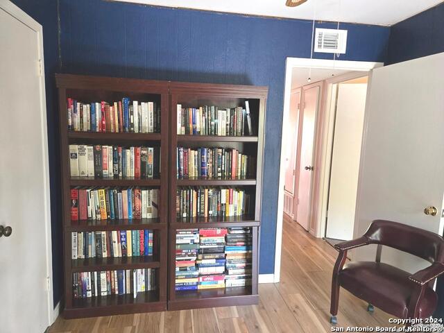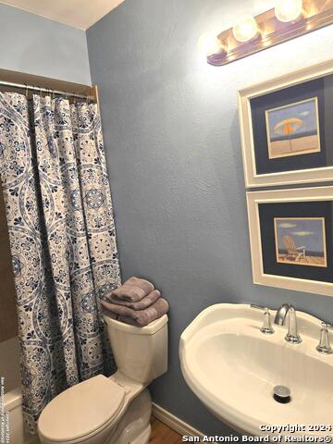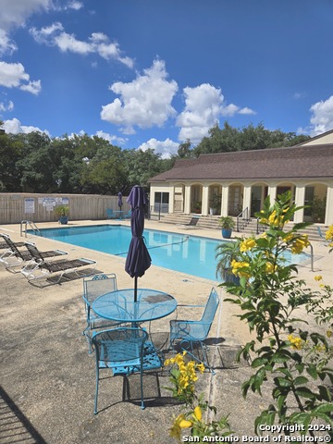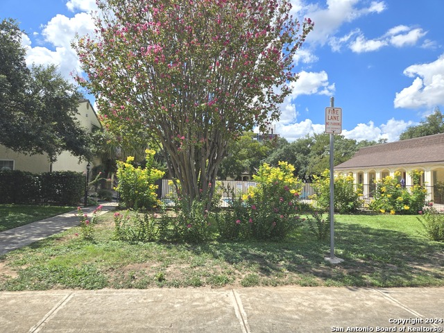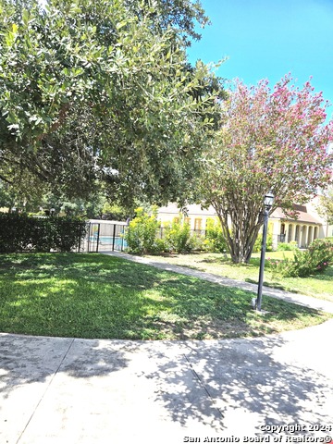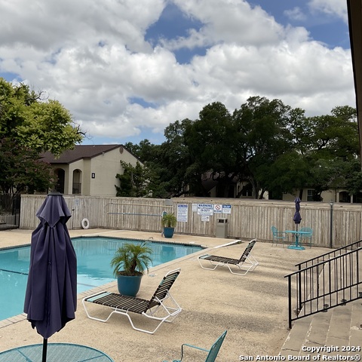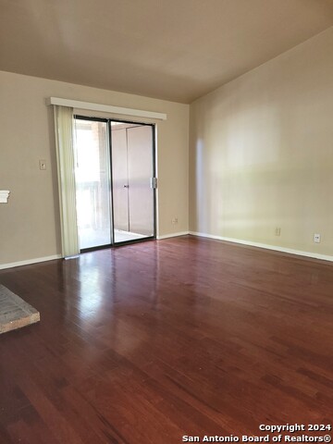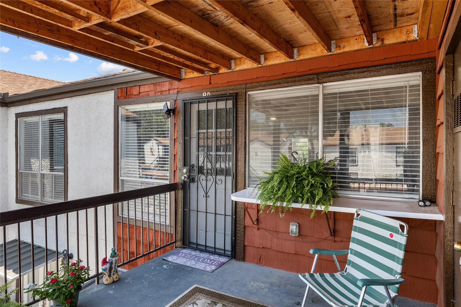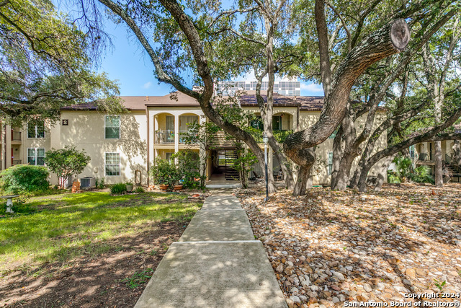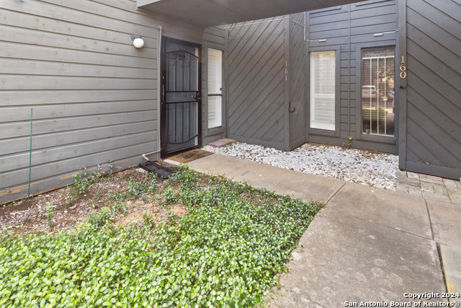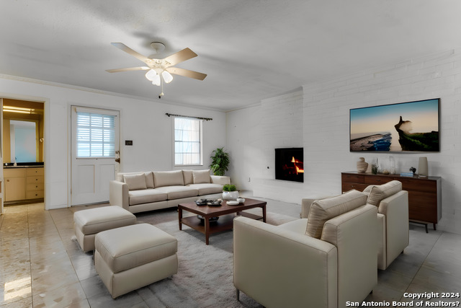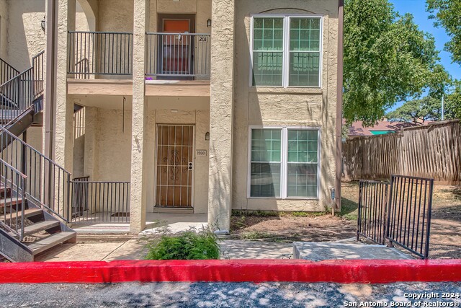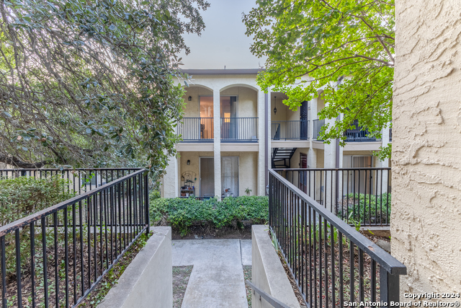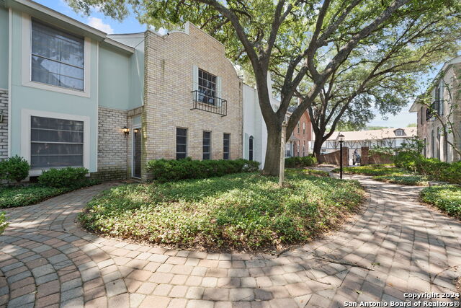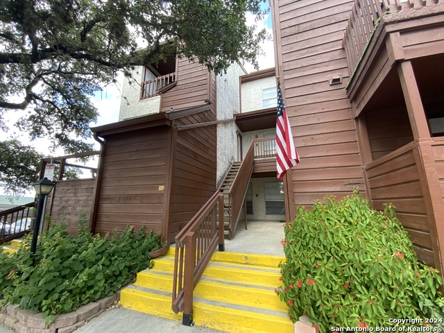8702 Village Dr Village Dr 143, San Antonio, TX 78217
Contact Jeff Froboese
Schedule A Showing
Property Photos
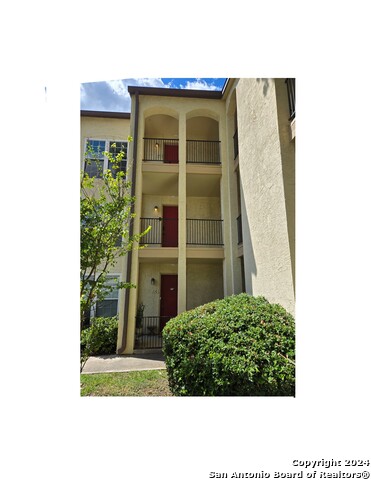
Priced at Only: $134,000
Address: 8702 Village Dr Village Dr 143, San Antonio, TX 78217
Est. Payment
For a Fast & FREE
Mortgage Pre-Approval Apply Now
Apply Now
Mortgage Pre-Approval
 Apply Now
Apply Now
Property Location and Similar Properties
- MLS#: 1811307 ( Condominium/Townhome )
- Street Address: 8702 Village Dr Village Dr 143
- Viewed: 34
- Price: $134,000
- Price sqft: $185
- Waterfront: No
- Year Built: 1973
- Bldg sqft: 723
- Bedrooms: 2
- Total Baths: 1
- Full Baths: 1
- Garage / Parking Spaces: 1
- Days On Market: 90
- Additional Information
- County: BEXAR
- City: San Antonio
- Zipcode: 78217
- Subdivision: Las Sombras
- Building: Las Sombras
- District: Reagan High School
- Elementary School: Serna
- Middle School: Garner
- High School: Macarthur
- Provided by: Keller Williams Heritage
- Contact: Arabella Dalton
- (210) 722-4448

- DMCA Notice
-
DescriptionA great location! This charming light filled 2 bedroom condo features laminate floors, solid counter tops and is ready to move in! The French doors in both bedrooms open to balconies. Just a short walk to the clubhouse and pool. The grounds are studded with mature trees, create a "Park Like Setting". Ownership includes a one car covered carport space. On site management. Water, Gas & Garbage paid by the HOA. Easy access to Loop 410, the airport and all major transportation arteries!
Features
Building and Construction
- Apprx Age: 51
- Builder Name: UNKNOWN
- Construction: Pre-Owned
- Exterior Features: Wood, Stucco
- Floor: Carpeting, Laminate
- Other Structures: None
- Roof: Composition
- Source Sqft: Appsl Dist
- Total Number Of Units: 120
School Information
- Elementary School: Serna
- High School: Macarthur
- Middle School: Garner
- School District: Reagan High School
Garage and Parking
- Garage Parking: None/Not Applicable
Utilities
- Air Conditioning: One Central
- Fireplace: Not Applicable
- Heating Fuel: Natural Gas
- Heating: Central
- Recent Rehab: No
- Security: Not Applicable
- Utility Supplier Elec: CPS
- Utility Supplier Gas: CPS
- Utility Supplier Water: SAWS
- Window Coverings: All Remain
Amenities
- Common Area Amenities: Clubhouse, Pool
Finance and Tax Information
- Days On Market: 76
- Fee Includes: Some Utilities, Insurance Limited, Condo Mgmt, Common Maintenance, Trash Removal
- Home Owners Association Fee: 150
- Home Owners Association Frequency: Monthly
- Home Owners Association Mandatory: Mandatory
- Home Owners Association Name: LAS SOMBRAS CONDOMINIUM
- Total Tax: 2622.4
Rental Information
- Currently Being Leased: No
Other Features
- Condominium Management: On-Site Management
- Contract: Exclusive Right To Sell
- Instdir: FROM LOOP 410 N EXIT STARCREST FOLLOW SIGNS TO HOSPITAL AND VILLAGE DR.
- Interior Features: Living/Dining Combo, Breakfast Bar, Common Utility Area, Open Floor Plan, Cable TV Available, Walk In Closets
- Legal Description: NCB13566 BLDG 1 UNIT 143 LAS SOMBRAS
- Occupancy: Vacant
- Ph To Show: 210-222-2227
- Possession: Closing/Funding
- Unit Number: 143
- Views: 34
Owner Information
- Owner Lrealreb: No
Payment Calculator
- Principal & Interest -
- Property Tax $
- Home Insurance $
- HOA Fees $
- Monthly -
Similar Properties
