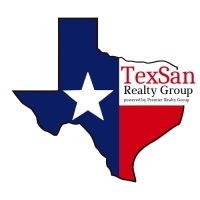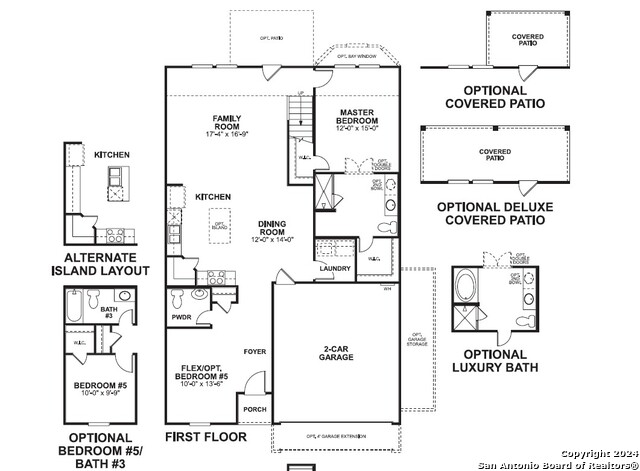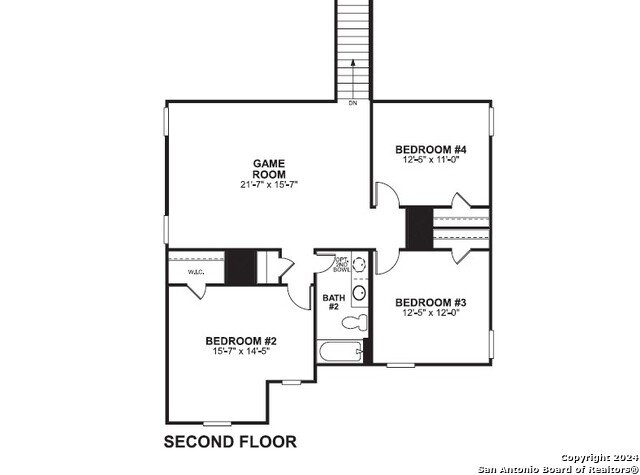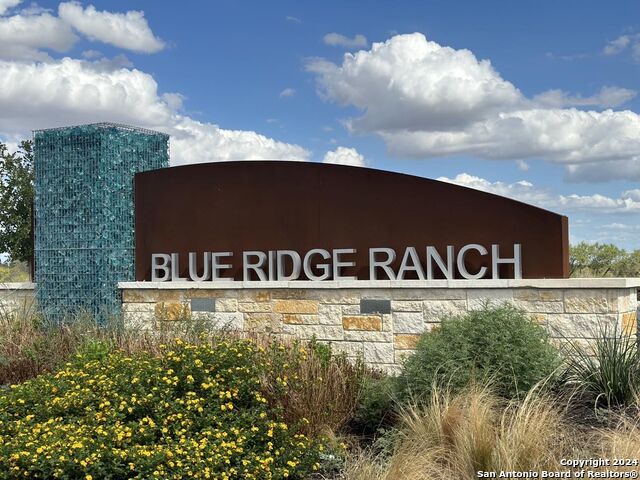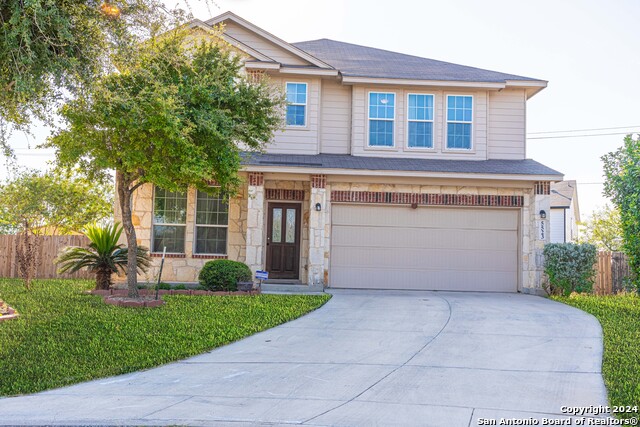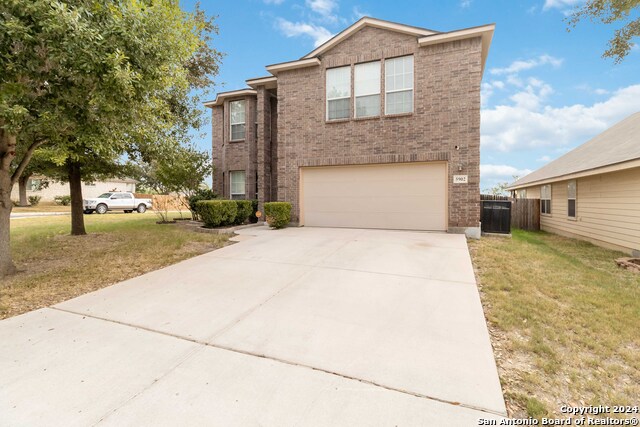5122 Halite Valley, San Antonio, TX 78222
Contact Jeff Froboese
Schedule A Showing
Property Photos
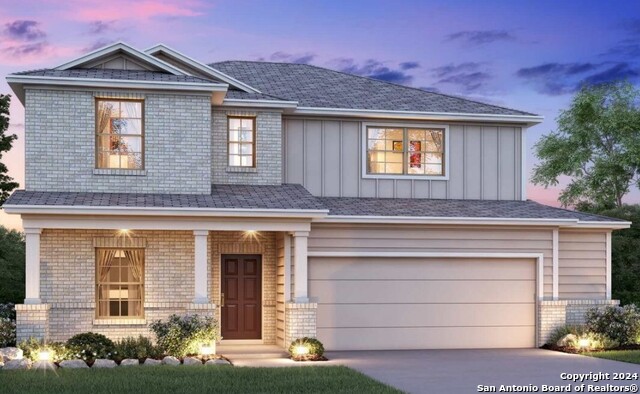
Priced at Only: $344,990
Address: 5122 Halite Valley, San Antonio, TX 78222
Est. Payment
For a Fast & FREE
Mortgage Pre-Approval Apply Now
Apply Now
Mortgage Pre-Approval
 Apply Now
Apply Now
Property Location and Similar Properties
- MLS#: 1811506 ( Single Residential )
- Street Address: 5122 Halite Valley
- Viewed: 58
- Price: $344,990
- Price sqft: $141
- Waterfront: No
- Year Built: 2024
- Bldg sqft: 2444
- Bedrooms: 4
- Total Baths: 3
- Full Baths: 2
- 1/2 Baths: 1
- Garage / Parking Spaces: 2
- Days On Market: 88
- Additional Information
- County: BEXAR
- City: San Antonio
- Zipcode: 78222
- Subdivision: Blue Ridge Ranch
- District: East Central I.S.D
- Elementary School: Sinclair
- Middle School: Legacy
- High School: East Central
- Provided by: Escape Realty
- Contact: Jaclyn Calhoun
- (210) 421-9291

- DMCA Notice
-
Description***ESTIMATED COMPLETION DATE JANUARY/FEBRUARY 2025 *** SUBJECT TO CHANGE. Welcome to this stunning 4 bedroom, 2.5 bathroom home nestled in the peaceful neighborhood of Halite Valley in San Antonio, TX. This beautiful home boasts 2,416 square feet of living space and a game room, making it perfect for a family looking for a modern and spacious home. As you step inside, you're greeted by a well designed 2 story layout that exudes a sense of comfort and style. The home is a new construction by renowned builders, M/I Homes, ensuring top notch quality and craftsmanship throughout. The open concept floorplan seamlessly connects the living room, dining area, and kitchen, creating a welcoming atmosphere for gatherings and relaxation. Your kitchen is a true highlight of the home, featuring sleek countertops, modern appliances, ample storage space, and a functional layout that will inspire your inner chef. Prepare delicious meals while enjoying the natural light streaming in through the windows. Retreat to the inviting owner's bedroom after a long day, where you'll find a spacious layout with a bay window and a luxurious en suite bathroom offering a retreat away from the hustle and bustle. The remaining bathrooms are well appointed with contemporary fixtures and finishes, providing a spa like experience right at home. Step outside to the covered patio and envision delightful evenings spent enjoying the fresh air or entertaining guests in this serene outdoor space. The home also includes a 2 car garage, ensuring convenience for you and your visitors. Located in San Antonio, TX, this residence offers a peaceful suburban lifestyle while being close to a variety of amenities, including shopping centers, restaurants, parks, and schools. Enjoy the best of both worlds with easy access to urban conveniences and the tranquility of a residential neighborhood.
Features
Building and Construction
- Builder Name: M/I Homes
- Construction: New
- Exterior Features: Brick, Siding
- Floor: Carpeting, Vinyl
- Foundation: Slab
- Kitchen Length: 15
- Roof: Composition
- Source Sqft: Bldr Plans
School Information
- Elementary School: Sinclair
- High School: East Central
- Middle School: Legacy
- School District: East Central I.S.D
Garage and Parking
- Garage Parking: Two Car Garage
Eco-Communities
- Water/Sewer: City
Utilities
- Air Conditioning: Two Central
- Fireplace: Not Applicable
- Heating Fuel: Natural Gas
- Heating: Central
- Window Coverings: None Remain
Amenities
- Neighborhood Amenities: Park/Playground
Finance and Tax Information
- Days On Market: 75
- Home Owners Association Fee: 350
- Home Owners Association Frequency: Annually
- Home Owners Association Mandatory: Mandatory
- Home Owners Association Name: ALAMO MGMT GROUP
- Total Tax: 2.17
Other Features
- Block: 26
- Contract: Exclusive Agency
- Instdir: From Downtown San Antonio: Take Interstate 37 S/US-281 S / Take exit 133 for Interstate 410 N / Take exit 37 for I-410 Access Road / turn right onto New Sulphur Springs Road / In a few miles, turn left into the community.
- Interior Features: One Living Area, Liv/Din Combo, Eat-In Kitchen, Island Kitchen, Walk-In Pantry, Game Room
- Legal Desc Lot: 32
- Legal Description: Block 26 lot 32
- Ph To Show: 2103332244
- Possession: Closing/Funding
- Style: Two Story
- Views: 58
Owner Information
- Owner Lrealreb: No
Payment Calculator
- Principal & Interest -
- Property Tax $
- Home Insurance $
- HOA Fees $
- Monthly -
Similar Properties
Nearby Subdivisions
Agave
Blue Ridge
Blue Ridge Ranch
Blue Rock Springs
Covington Oaks Condons
East Central Area
Foster Meadows
Green Acres
Ida Creek
Jupe Subdivision
Jupe/manor Terrace
Lakeside
Lakeside Sub Un 1
Manor Terrace
Mary Helen
N/a
Out/bexar
Peach Grove
Pecan Valley
Pecan Valley Est
Rancho Del Lago Ph 10
Red Hawk Landing
Republic Creek
Republic Oaks
Riposa Vita
Salado Creek
Southern Hills
Spanish Trails-unit 1 West
Starlight Homes
Stonegate
Sutton Farms
Thea Meadows
Torian Village
Unknown
Willow Point
