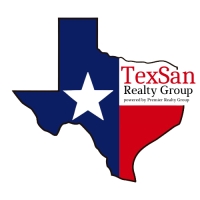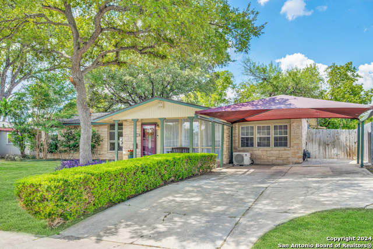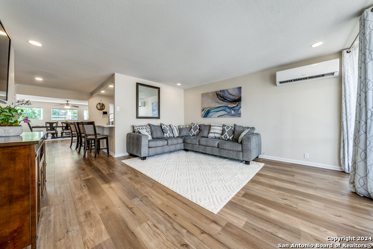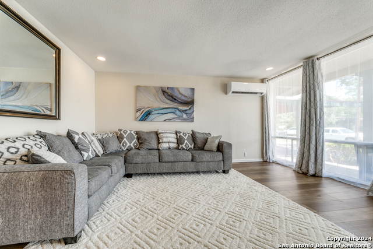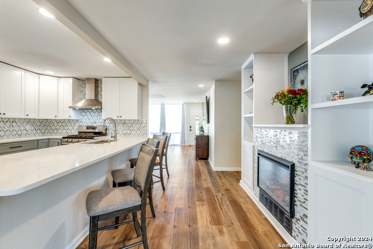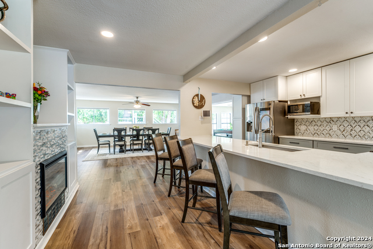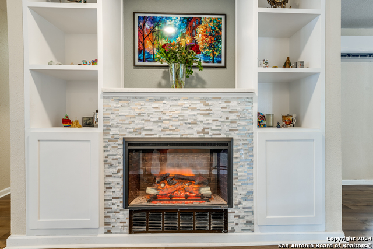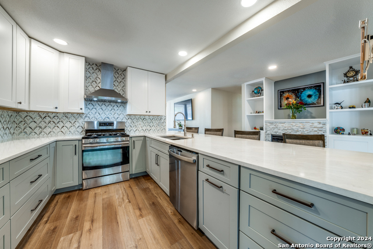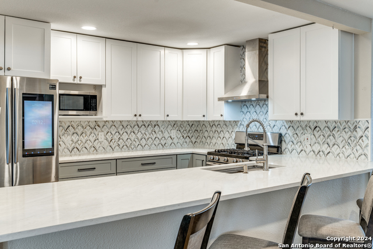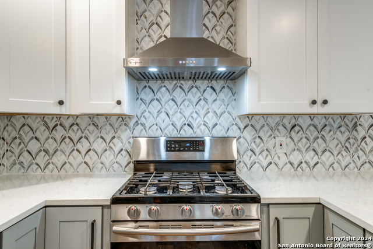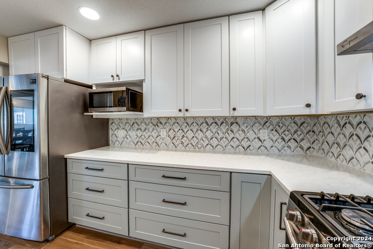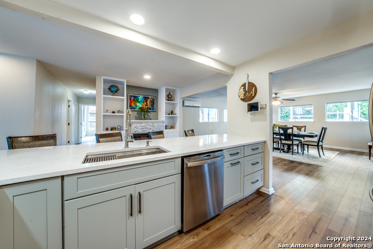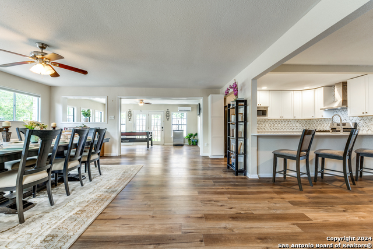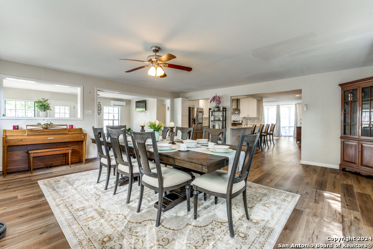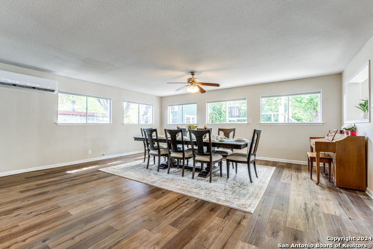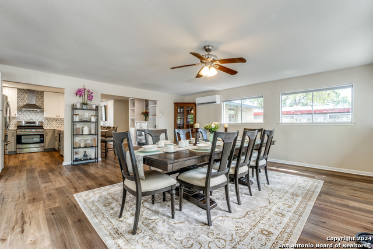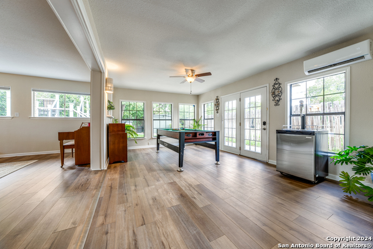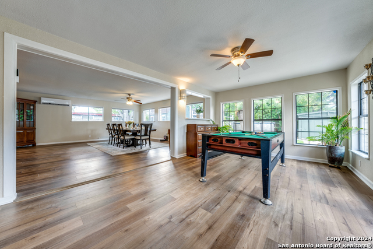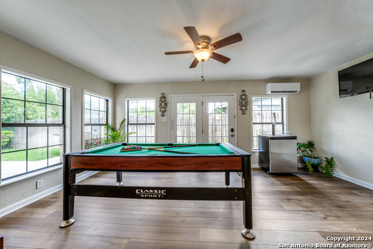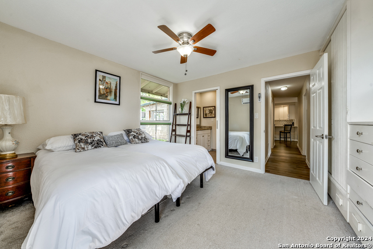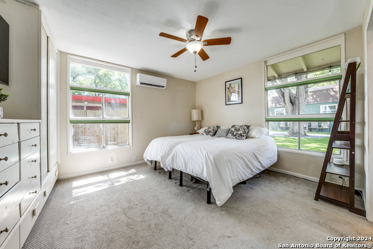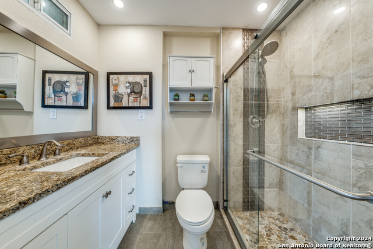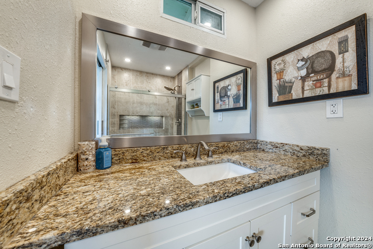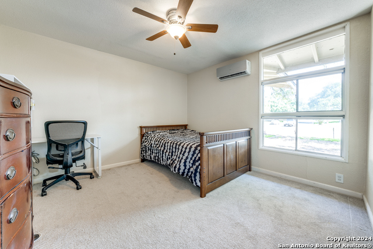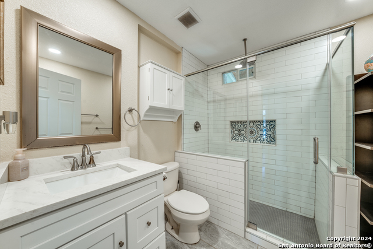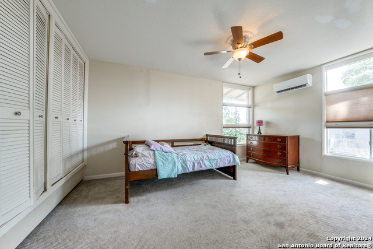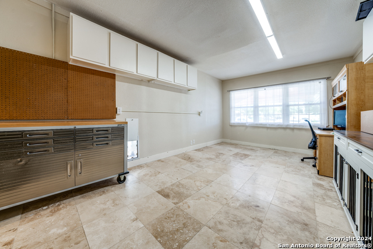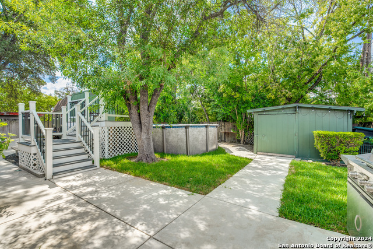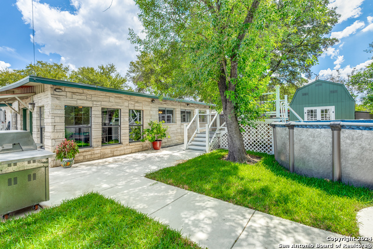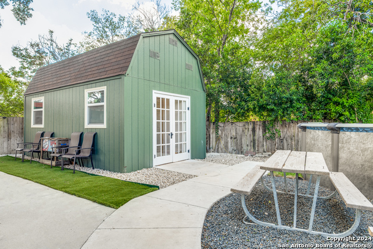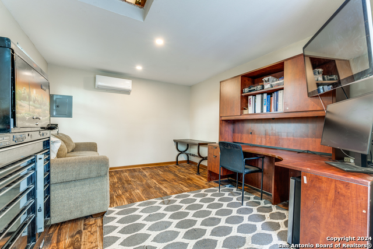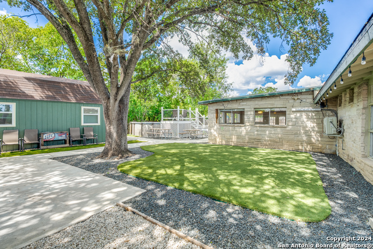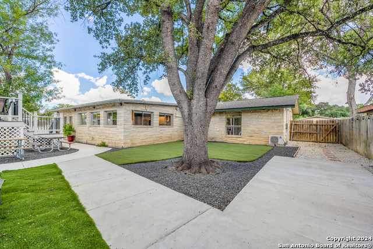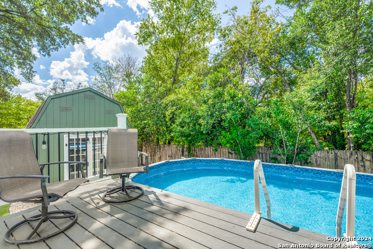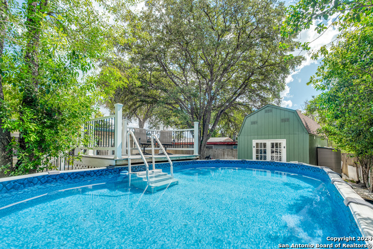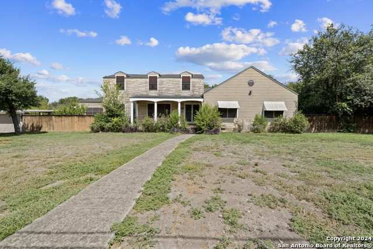311 Waring Dr, San Antonio, TX 78216
Contact Jeff Froboese
Schedule A Showing
Property Photos
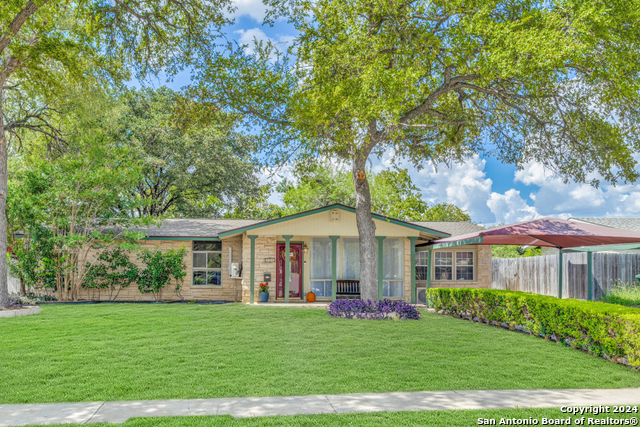
Priced at Only: $399,900
Address: 311 Waring Dr, San Antonio, TX 78216
Est. Payment
For a Fast & FREE
Mortgage Pre-Approval Apply Now
Apply Now
Mortgage Pre-Approval
 Apply Now
Apply Now
Property Location and Similar Properties
- MLS#: 1811919 ( Single Residential )
- Street Address: 311 Waring Dr
- Viewed: 32
- Price: $399,900
- Price sqft: $181
- Waterfront: No
- Year Built: 1956
- Bldg sqft: 2214
- Bedrooms: 4
- Total Baths: 2
- Full Baths: 2
- Garage / Parking Spaces: 1
- Days On Market: 86
- Additional Information
- County: BEXAR
- City: San Antonio
- Zipcode: 78216
- Subdivision: Ridgeview
- District: North East I.S.D
- Elementary School: Ridgeview
- Middle School: Nimitz
- High School: Lee
- Provided by: Compass RE Texas, LLC - SA
- Contact: Esmilda Galindo-Guerra
- (210) 867-5060

- DMCA Notice
-
DescriptionWelcome to this charming haven nestled in the heart of San Antonio. This 4 bedroom, 2 bath home offers a generous 2,214 square feet of living space, perfect for those who appreciate comfort . As you step inside, you'll be greeted by a warm and inviting living area. The open floor plan seamlessly connects the living areas, making it easy to host gatherings or enjoy quiet evenings at home. The center room, currently used as a formal dining area, is adorned with several windows that flood the space with natural light. The kitchen is a chef's dream, with ample counter space and modern appliances that make meal prep a breeze. The master bedroom offers a tranquil retreat, with a rear window that provides a lovely view of the lush green yard. Both bathrooms have been fully remodeled, adding a touch of luxury to your daily routine. Step outside to discover your private outdoor oasis. It features a sparkling pool where you can cool off on hot Texas days, and plenty of space for outdoor dining and lounging. Additionally, there's a versatile workshop that doubles as a guest room, with Ac unit and a half bath perfect for hosting visitors. Other updates to include, luxury vinyl wood like flooring, kitchen remodeled 2023, tankless water heater, roof 2020, AC 2021, pool and deck 2022, fire place 2023. Located just minutes from the airport, North Star Mall, and many other essential amenities. It's truly a home to tour!
Features
Building and Construction
- Apprx Age: 68
- Builder Name: uknown
- Construction: Pre-Owned
- Exterior Features: 4 Sides Masonry, Stone/Rock
- Floor: Carpeting, Ceramic Tile, Vinyl, Laminate, Stone
- Foundation: Slab
- Kitchen Length: 11
- Other Structures: Shed(s), Workshop
- Roof: Composition
- Source Sqft: Appsl Dist
Land Information
- Lot Improvements: Street Paved, Curbs, Sidewalks, City Street
School Information
- Elementary School: Ridgeview
- High School: Lee
- Middle School: Nimitz
- School District: North East I.S.D
Garage and Parking
- Garage Parking: Converted Garage
Eco-Communities
- Water/Sewer: Water System, Sewer System
Utilities
- Air Conditioning: Other
- Fireplace: One, Dining Room
- Heating Fuel: Electric
- Heating: Other
- Recent Rehab: Yes
- Utility Supplier Elec: CPS
- Utility Supplier Gas: CPS
- Utility Supplier Sewer: SAWS
- Utility Supplier Water: SAWS
- Window Coverings: All Remain
Amenities
- Neighborhood Amenities: None
Finance and Tax Information
- Days On Market: 75
- Home Owners Association Mandatory: None
- Total Tax: 8460
Rental Information
- Currently Being Leased: No
Other Features
- Contract: Exclusive Right To Sell
- Instdir: McCullough Ave to Shadywood Ln , left on Waring Dr
- Interior Features: Two Living Area, Separate Dining Room, Eat-In Kitchen, Island Kitchen, Breakfast Bar, Game Room, Utility Room Inside, Converted Garage, Open Floor Plan, High Speed Internet, Laundry Main Level, Laundry Room, Attic - Access only
- Legal Desc Lot: 12
- Legal Description: Lot 12 Blk 5 NCB 11936 Ridgeview
- Occupancy: Owner
- Ph To Show: 210-222-2227
- Possession: Closing/Funding
- Style: One Story, Traditional
- Views: 32
Owner Information
- Owner Lrealreb: No
Payment Calculator
- Principal & Interest -
- Property Tax $
- Home Insurance $
- HOA Fees $
- Monthly -
Similar Properties
Nearby Subdivisions
Bluffview
Bluffview Estates
Bluffview Greens
Bluffview Of Camino
Bluffviewcamino Real
Camino Real
Countryside
Crownhill Park
East Shearer Hill
East Shearer Hills
Enchanted Forest
Harmony Hills
North Star Hills
Northcrest Hills
Northeast Metro Ac#2
Park @ Vista Del Nor
Racquet Club Of Cami
Ridgeview
River Bend Of Camino
Shearer Hills
Silos Unit #1
Starlight Terrace
Starlit Hills
Vista Del Norte
Walker Ranch
Woodlands
