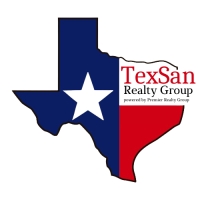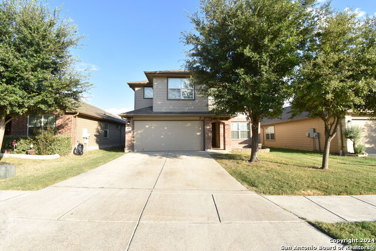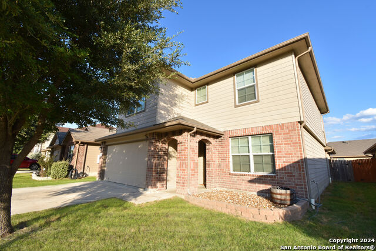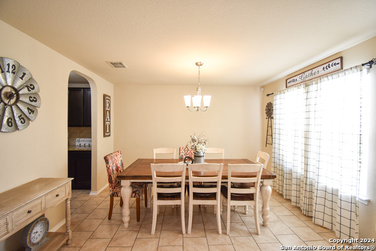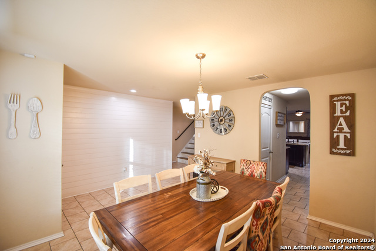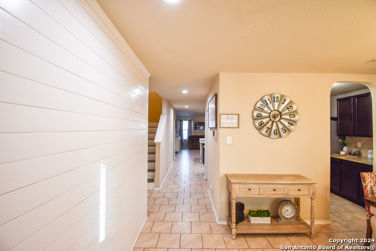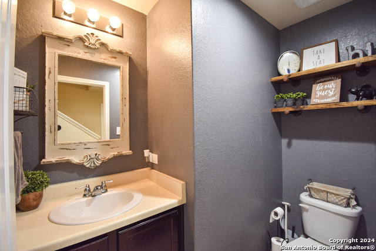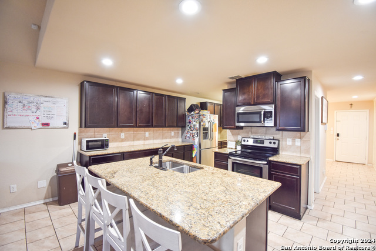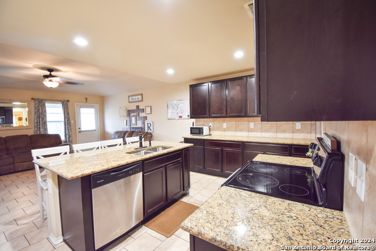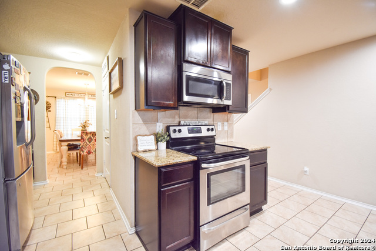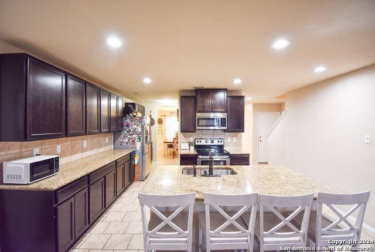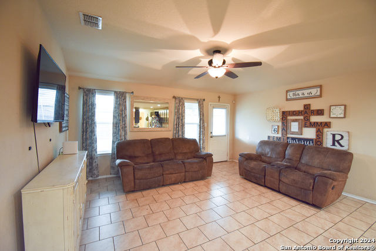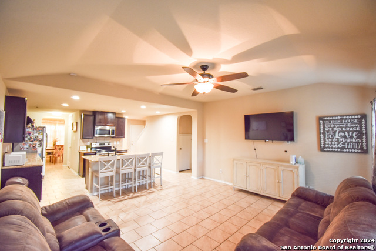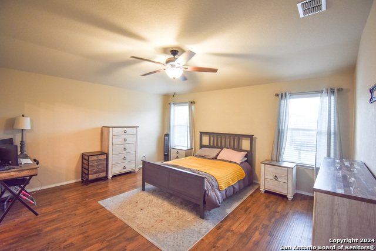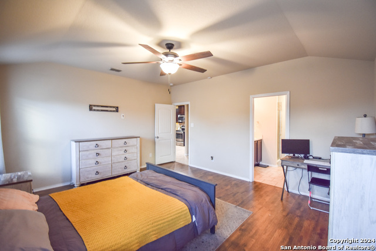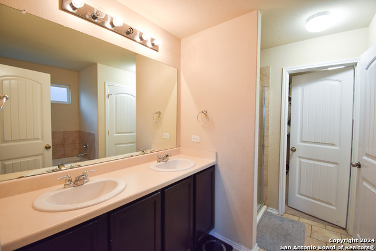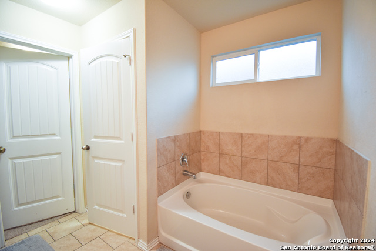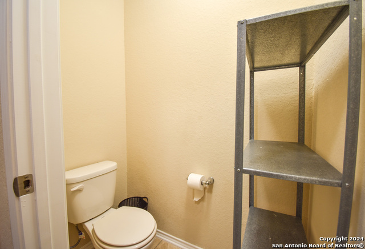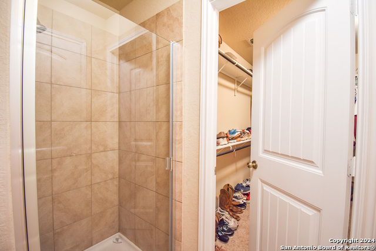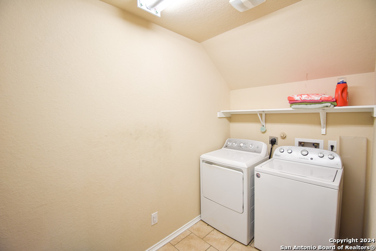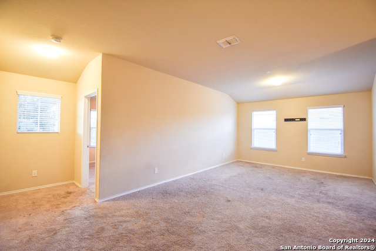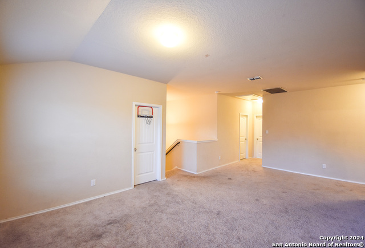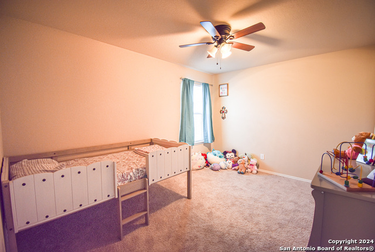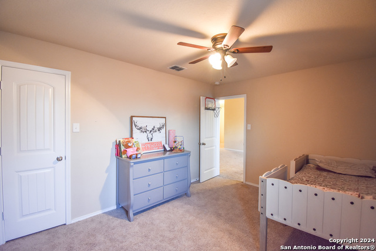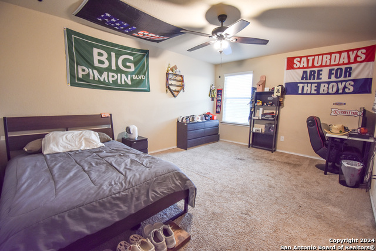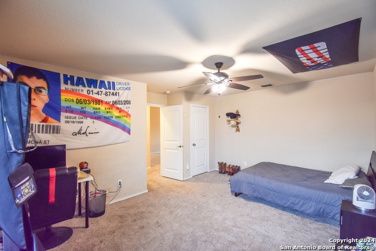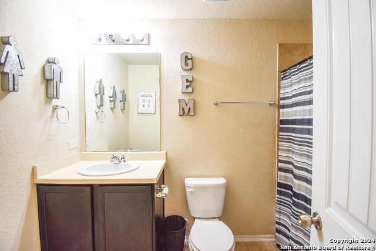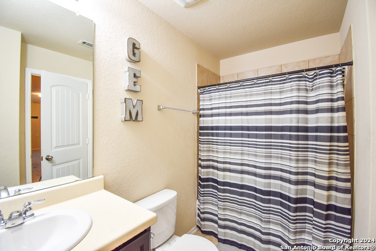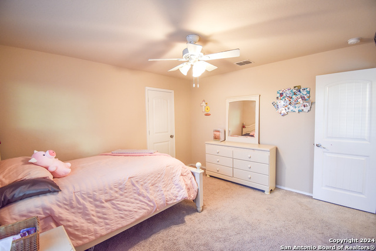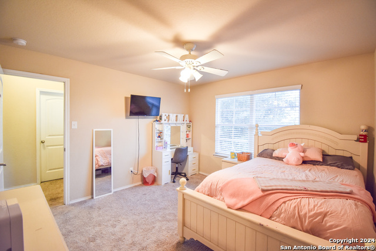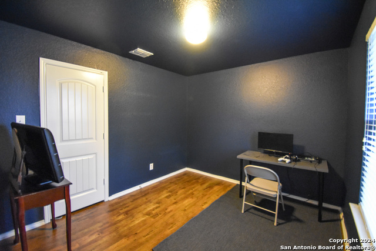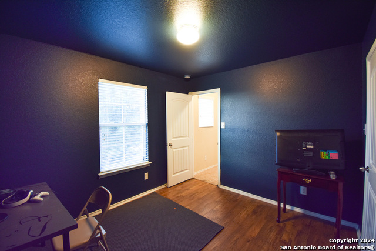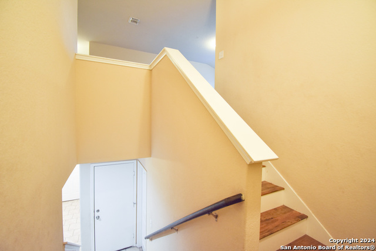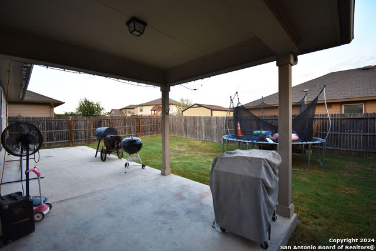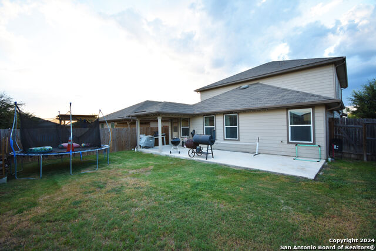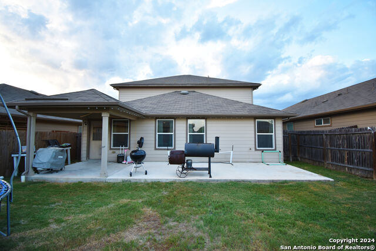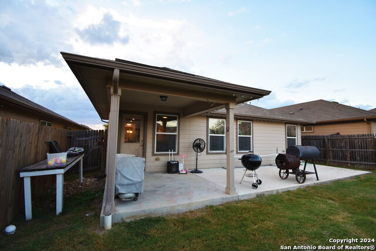3826 Spanish Branch, San Antonio, TX 78222
Contact Jeff Froboese
Schedule A Showing
Property Photos
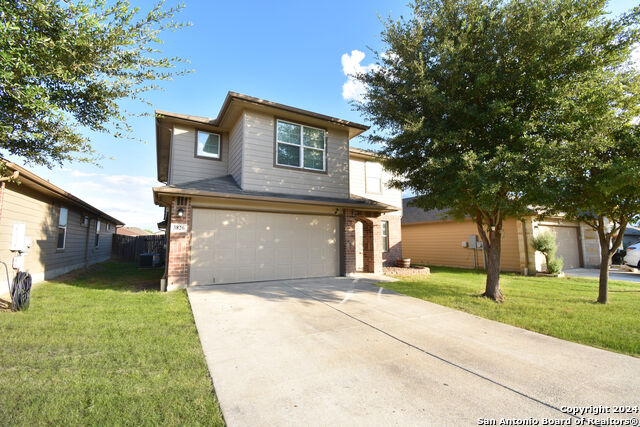
Priced at Only: $295,000
Address: 3826 Spanish Branch, San Antonio, TX 78222
Est. Payment
For a Fast & FREE
Mortgage Pre-Approval Apply Now
Apply Now
Mortgage Pre-Approval
 Apply Now
Apply Now
Property Location and Similar Properties
- MLS#: 1812382 ( Single Residential )
- Street Address: 3826 Spanish Branch
- Viewed: 22
- Price: $295,000
- Price sqft: $116
- Waterfront: No
- Year Built: 2017
- Bldg sqft: 2539
- Bedrooms: 5
- Total Baths: 3
- Full Baths: 2
- 1/2 Baths: 1
- Garage / Parking Spaces: 2
- Days On Market: 84
- Additional Information
- County: BEXAR
- City: San Antonio
- Zipcode: 78222
- Subdivision: Riposa Vita
- District: East Central I.S.D
- Elementary School: Sinclair
- Middle School: Legacy
- High School: East Central
- Provided by: eXp Realty
- Contact: Veronica Ramos
- (210) 954-6024

- DMCA Notice
-
DescriptionDiscover the charm of this spacious two story home, with 2,539 square feet of living space designed to meet all your needs. Featuring 5 bedrooms and 2.5 baths, the first floor greets you with an inviting entryway that flows into an open concept dining area and a large, eat in kitchen. The adjacent living room is ideal for both relaxation and entertaining, while the master suite offers a peaceful retreat with its luxurious bath with separate tub and shower, and a roomy walk in closet. The second floor is hig
Features
Building and Construction
- Builder Name: Express homes
- Construction: Pre-Owned
- Exterior Features: Brick, 4 Sides Masonry
- Floor: Carpeting, Ceramic Tile
- Foundation: Slab
- Kitchen Length: 16
- Roof: Composition
- Source Sqft: Appsl Dist
School Information
- Elementary School: Sinclair
- High School: East Central
- Middle School: Legacy
- School District: East Central I.S.D
Garage and Parking
- Garage Parking: Two Car Garage
Eco-Communities
- Energy Efficiency: 13-15 SEER AX, Programmable Thermostat, 12"+ Attic Insulation, Double Pane Windows, Radiant Barrier, Low E Windows
- Water/Sewer: Water System, Sewer System, City
Utilities
- Air Conditioning: One Central
- Fireplace: Not Applicable
- Heating Fuel: Electric
- Heating: Central
- Utility Supplier Elec: CPS
- Utility Supplier Gas: CPS
- Utility Supplier Grbge: CITY
- Utility Supplier Sewer: SAWS
- Utility Supplier Water: SAWS
- Window Coverings: All Remain
Amenities
- Neighborhood Amenities: Park/Playground
Finance and Tax Information
- Days On Market: 102
- Home Owners Association Fee: 300
- Home Owners Association Frequency: Annually
- Home Owners Association Mandatory: Mandatory
- Home Owners Association Name: RIPOSA VITA
- Total Tax: 6200
Other Features
- Contract: Exclusive Right To Sell
- Instdir: FROM LOOP 410 EXIT SINCLAIR AND MAKE A RIGHT AT STOP SIGN GOING OUTSIDE THE LOOP. COMMUNITY IS ABOUT A MILE UP ON THE RIGHT HAND SIDE
- Interior Features: Two Living Area, Separate Dining Room, Eat-In Kitchen, Two Eating Areas, Island Kitchen, Walk-In Pantry, Game Room, Utility Room Inside, Open Floor Plan, Cable TV Available, High Speed Internet, Laundry Main Level, Laundry Room
- Legal Desc Lot: 52
- Legal Description: NCB 18239 (RIPOSA VITA UT-2B), BLOCK 6 LOT 52
- Occupancy: Owner
- Ph To Show: 210 222-2227
- Possession: Closing/Funding
- Style: Two Story, Contemporary
- Views: 22
Owner Information
- Owner Lrealreb: No
Payment Calculator
- Principal & Interest -
- Property Tax $
- Home Insurance $
- HOA Fees $
- Monthly -
Nearby Subdivisions
Agave
Blue Ridge
Blue Ridge Ranch
Blue Rock Springs
Covington Oaks Condons
East Central Area
Foster Meadows
Green Acres
Ida Creek
Jupe Subdivision
Jupe/manor Terrace
Lakeside
Lakeside Sub Un 1
Manor Terrace
Mary Helen
N/a
Out/bexar
Peach Grove
Pecan Valley
Pecan Valley Est
Rancho Del Lago Ph 10
Red Hawk Landing
Republic Creek
Republic Oaks
Riposa Vita
Salado Creek
Southern Hills
Spanish Trails-unit 1 West
Starlight Homes
Stonegate
Sutton Farms
Thea Meadows
Torian Village
Unknown
Willow Point
