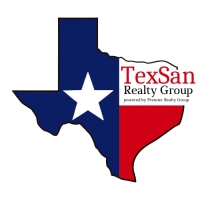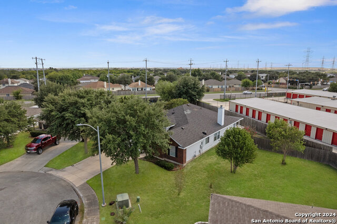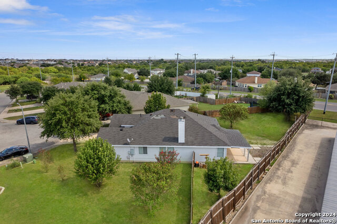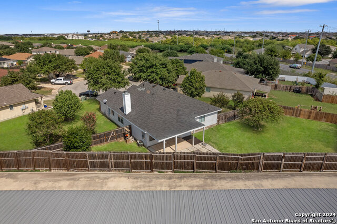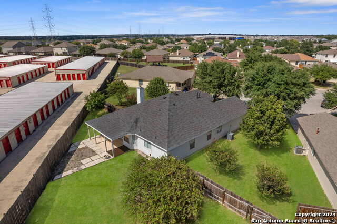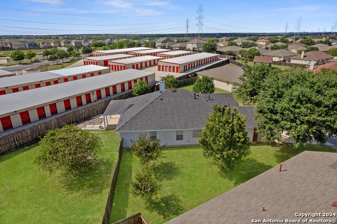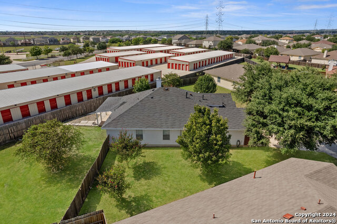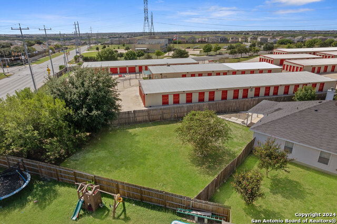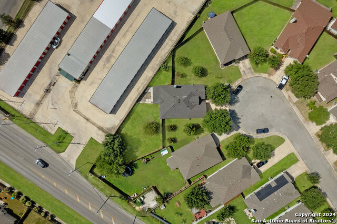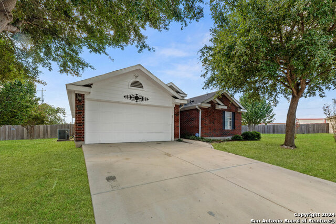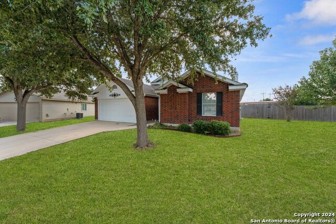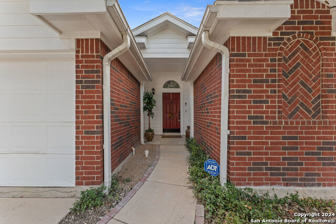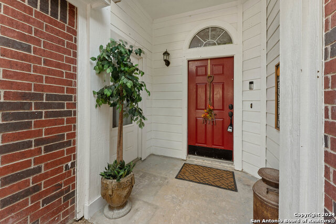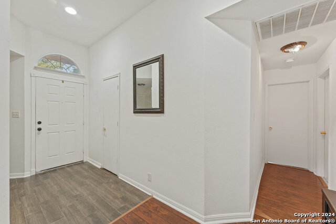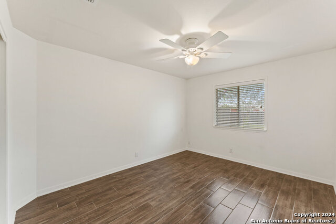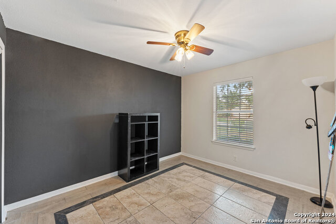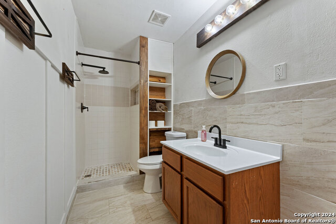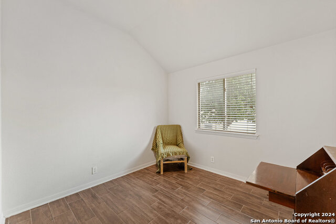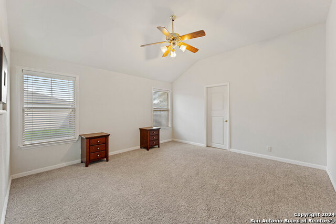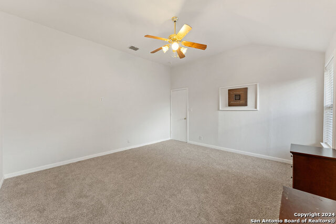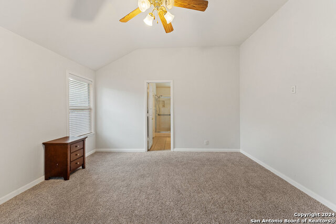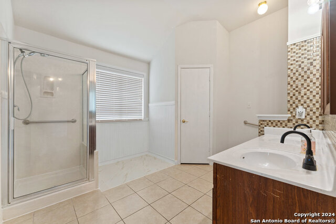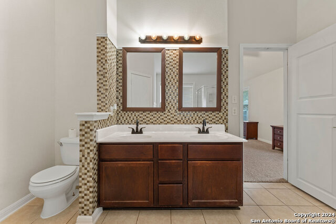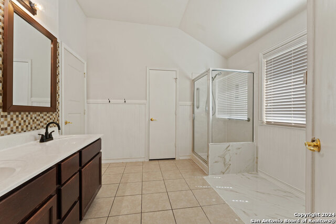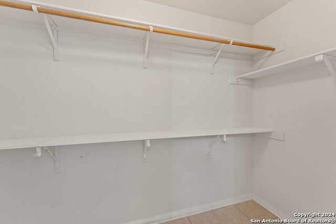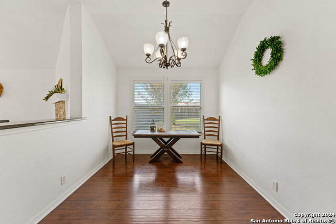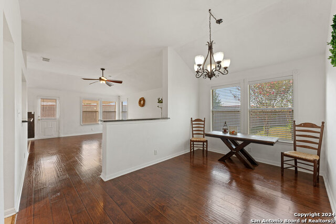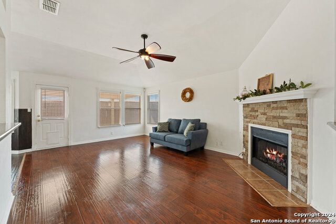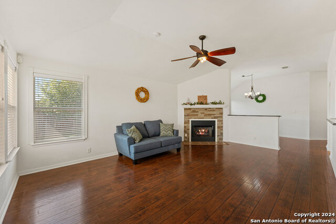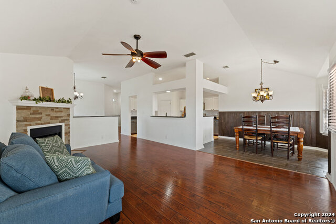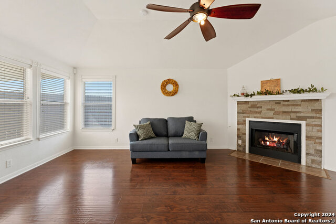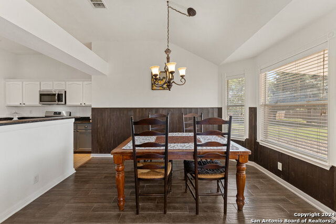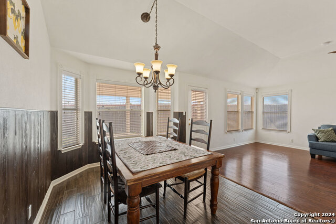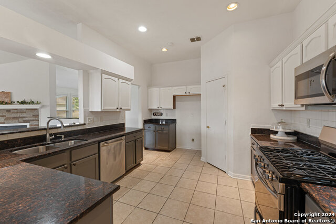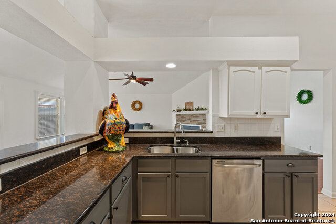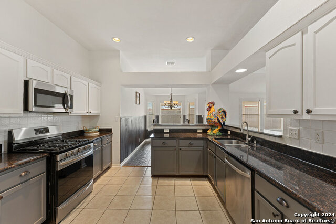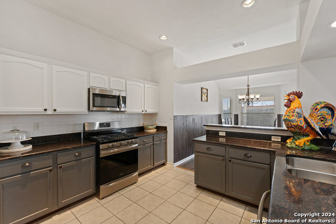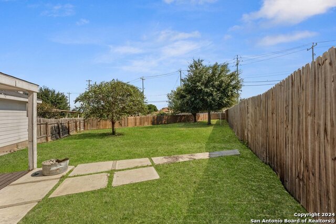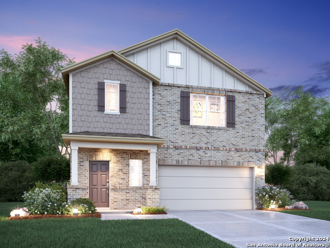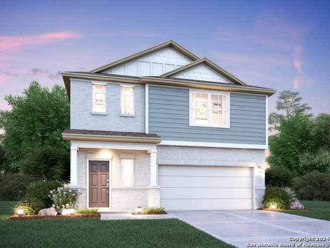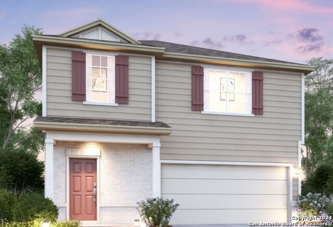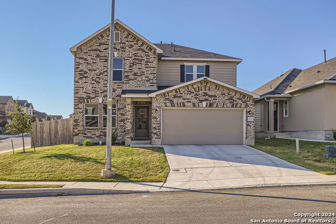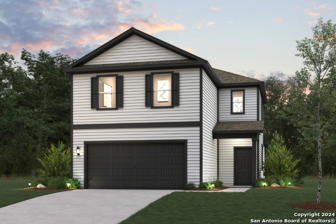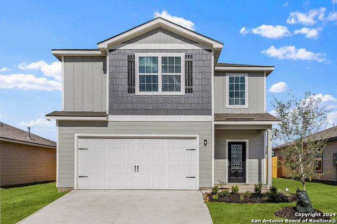4502 Everett Loop, Converse, TX 78109
Contact Jeff Froboese
Schedule A Showing
Property Photos
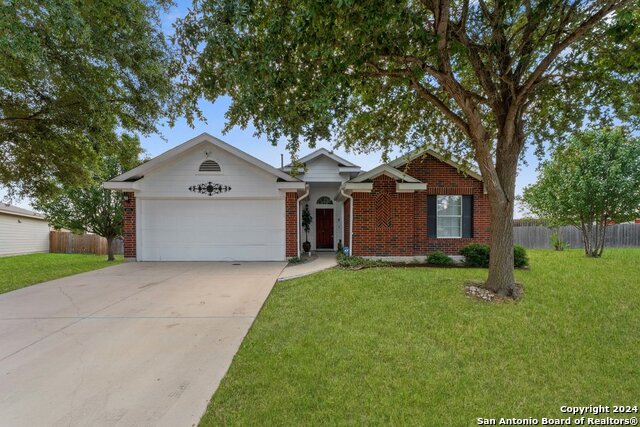
Priced at Only: $275,000
Address: 4502 Everett Loop, Converse, TX 78109
Est. Payment
For a Fast & FREE
Mortgage Pre-Approval Apply Now
Apply Now
Mortgage Pre-Approval
 Apply Now
Apply Now
Property Location and Similar Properties
- MLS#: 1812397 ( Single Residential )
- Street Address: 4502 Everett Loop
- Viewed: 17
- Price: $275,000
- Price sqft: $142
- Waterfront: No
- Year Built: 2008
- Bldg sqft: 1933
- Bedrooms: 4
- Total Baths: 2
- Full Baths: 2
- Garage / Parking Spaces: 1
- Days On Market: 83
- Additional Information
- County: BEXAR
- City: Converse
- Zipcode: 78109
- Subdivision: Escondido North
- District: Judson
- Elementary School: Call District
- Middle School: Call District
- High School: Call District
- Provided by: Keller Williams Heritage
- Contact: Scott Malouff
- (210) 365-6192

- DMCA Notice
-
DescriptionWelcome to this beautiful 4 bedroom, 2 bathroom home, built in 2008 and nestled in a peaceful cul de sac. Situated on a large lot, this property offers an abundance of outdoor space, perfect for entertaining or future upgrades. Conveniently located in Converse, with easy access to Loop 1604 and I 10, you'll be just minutes away from major shopping centers, restaurants, and all the amenities you need. This home presents an excellent opportunity for both first time homebuyers and savvy investors, with plenty of potential to make it your own. Converted garage adding 1 bedroom and 1 full bath with hook ups for washer and dryer. Don't miss out on this incredible opportunity schedule your showing today!
Features
Building and Construction
- Apprx Age: 16
- Builder Name: UNKOWN
- Construction: Pre-Owned
- Exterior Features: Brick, 3 Sides Masonry, Wood
- Floor: Carpeting, Ceramic Tile, Laminate
- Foundation: Slab
- Kitchen Length: 12
- Roof: Composition
- Source Sqft: Appsl Dist
School Information
- Elementary School: Call District
- High School: Call District
- Middle School: Call District
- School District: Judson
Garage and Parking
- Garage Parking: Converted Garage
Eco-Communities
- Water/Sewer: City
Utilities
- Air Conditioning: One Central
- Fireplace: Not Applicable
- Heating Fuel: Electric
- Heating: Central
- Window Coverings: All Remain
Amenities
- Neighborhood Amenities: None
Finance and Tax Information
- Days On Market: 81
- Home Owners Association Fee: 66.25
- Home Owners Association Frequency: Quarterly
- Home Owners Association Mandatory: Mandatory
- Home Owners Association Name: ESCONDIDO NORTH HOMEOWNERS ASSOCIATION
- Total Tax: 3370.08
Other Features
- Block: 100
- Contract: Exclusive Right To Sell
- Instdir: Go E on Loop 1604, Exit on FM 78, Take S Seguin Rd, Take FM 1516 N, Turn Right on Binz Engleman Rd, Turn right onto Texas Palm Dr., Take the 1st right onto Blackstone, Turn right onto Everett Loop., Home is on the Left.
- Interior Features: One Living Area, Separate Dining Room, Two Eating Areas, Breakfast Bar, Utility Room Inside, Open Floor Plan, Skylights, Cable TV Available, High Speed Internet, Laundry Room, Telephone
- Legal Desc Lot: 23
- Legal Description: CB 5080R (ESCONDIDO NORTH SUBD UT-2), BLOCK 100 LOT 23 NEW A
- Ph To Show: 210-222-2227
- Possession: Closing/Funding
- Style: One Story, Contemporary
- Views: 17
Owner Information
- Owner Lrealreb: No
Payment Calculator
- Principal & Interest -
- Property Tax $
- Home Insurance $
- HOA Fees $
- Monthly -
Similar Properties
Nearby Subdivisions
Abbott Estates
Astoria Place
Autumn Run
Avenida
Bridgehaven
Caledonian
Catalina
Cimarron
Cimarron Country
Cimarron Ii (jd)
Cimarron Jd
Cimarron Landing
Cimarron Trail
Cimarron Trails
Cobalt Canyon
Converse Heights
Converse Hill
Converse Hills
Copperfield
Dover
Dover Ii
Dover Subdivision
Escondido Creek
Escondido Meadows
Escondido North
Escondido/parc At
Fair Meadows
Flora Meadows
Gardens Of Converse
Glenloch Farms
Green Rd/abbott Rd West
Hanover Cove
Hightop Ridge
Horizon Point
Horizon Point-premeir Plus
Horizon Pointe
Horizon Pointe Ut-10b
Katzer Ranch
Kb Kitty Hawk
Kendall Brook
Kendall Brook Unit 1b
Key Largo
Knox Ridge
Lakeaire
Liberte
Loma Alta
Loma Alta Estates
Macarthur Park
Meadow Brook
Meadow Ridge
Millers Point
Millican Grove
Miramar
Miramar Unit 1
N/a
Northampton
Northhampton
Notting Hill
Out Of Sa/bexar Co.
Out/converse
Paloma
Paloma Park
Paloma Unit 5a
Placid Park
Placid Park Area (jd)
Quail Ridge
Randolph Crossing
Randolph Valley
Rolling Creek
Rose Valley
Sage Meadows Ut-1
Santa Clara
Savannah Place
Savannah Place Unit 1
Savannah Place Ut-2
Scucisd/judson Rural Developme
Silverton Valley
Skyview
Summerhill
The Landing At Kitty Hawk
The Wilder
Vista
Vista Real
Willow View Unit 1
Windfield
Windfield Unit1
Winterfell
