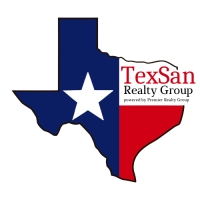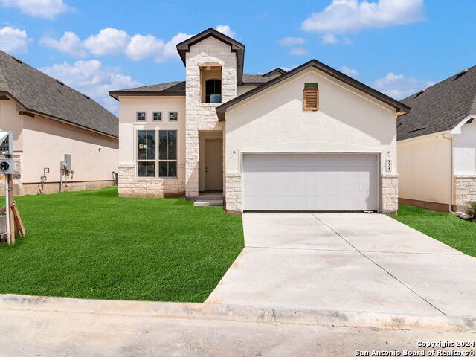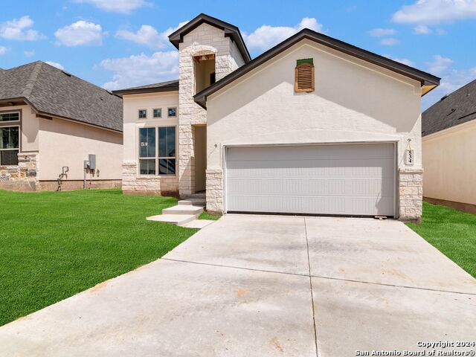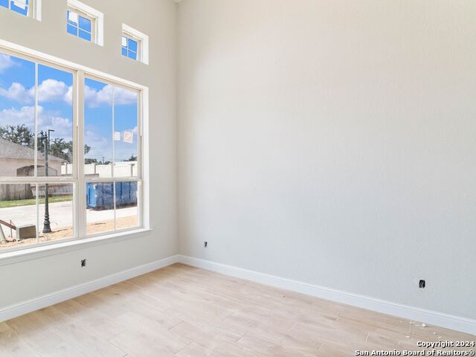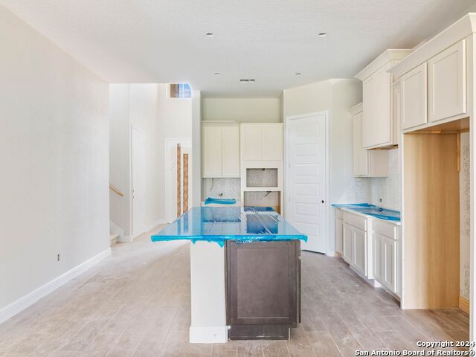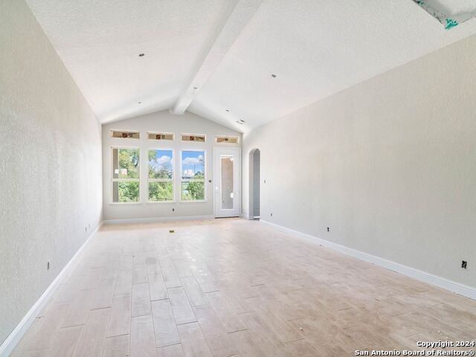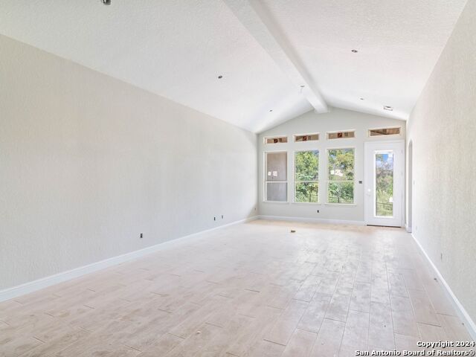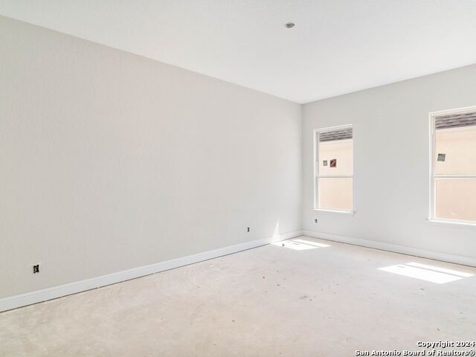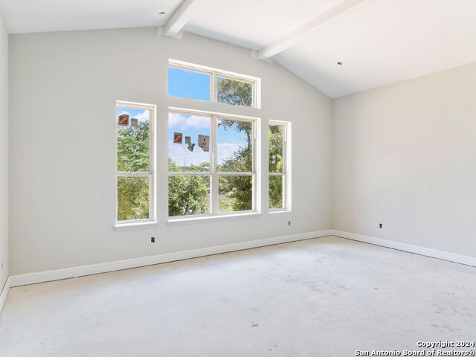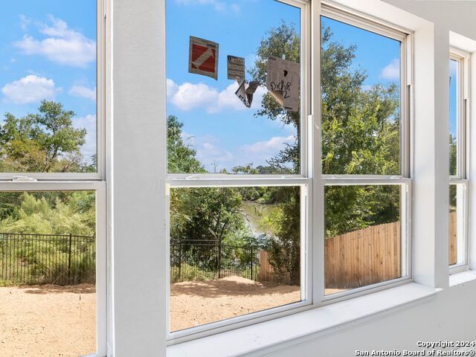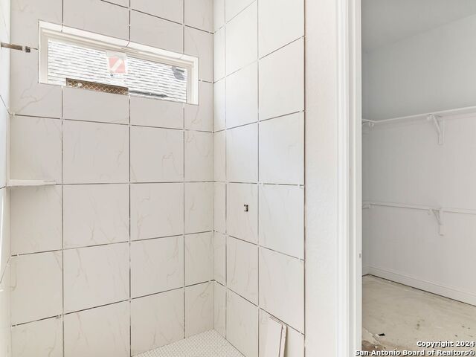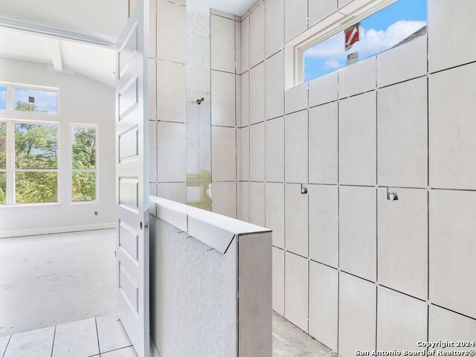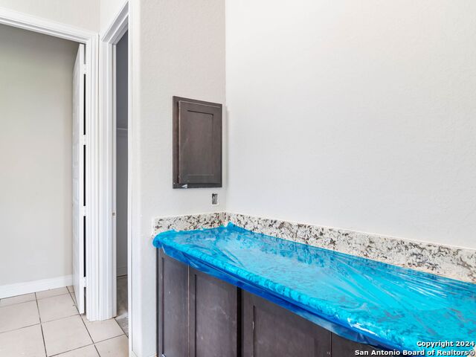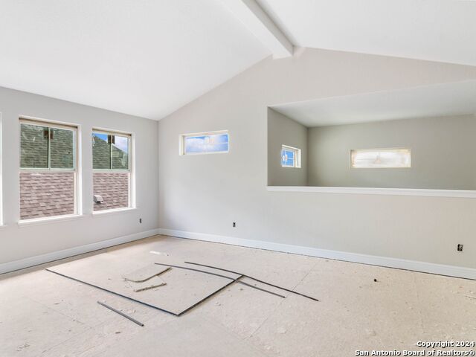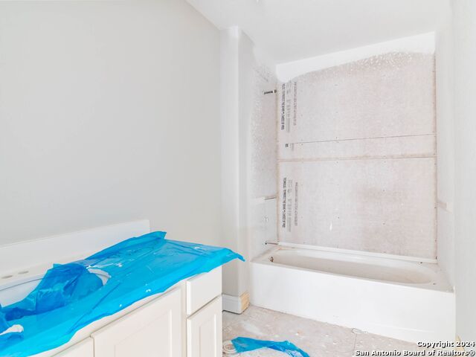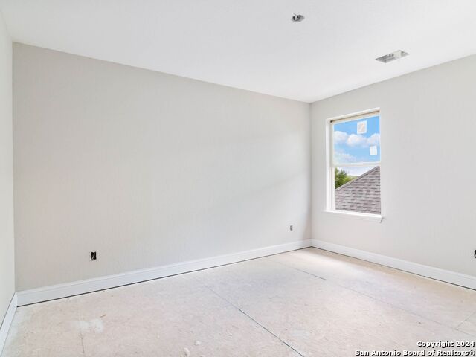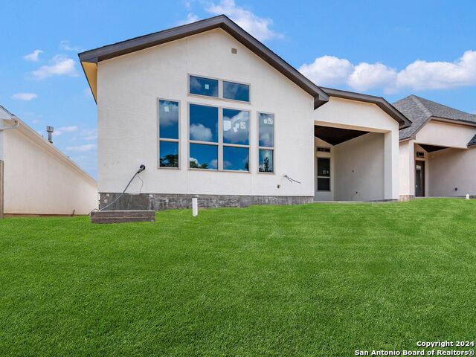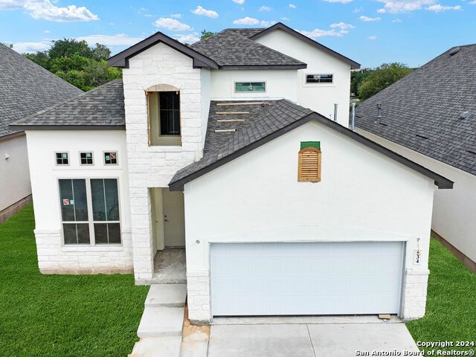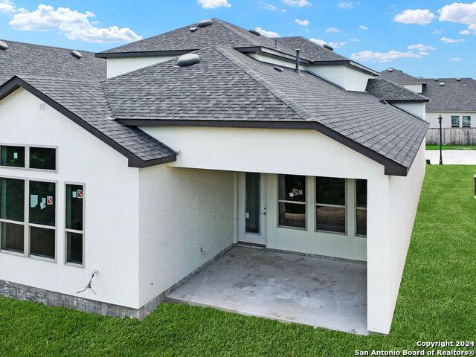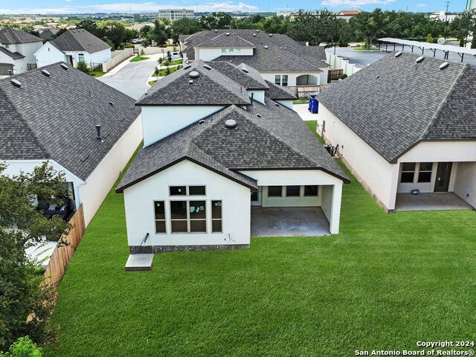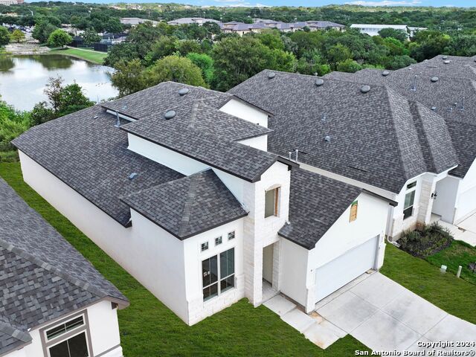534 Pond Bluff, San Antonio, TX 78231
Contact Jeff Froboese
Schedule A Showing
Property Photos
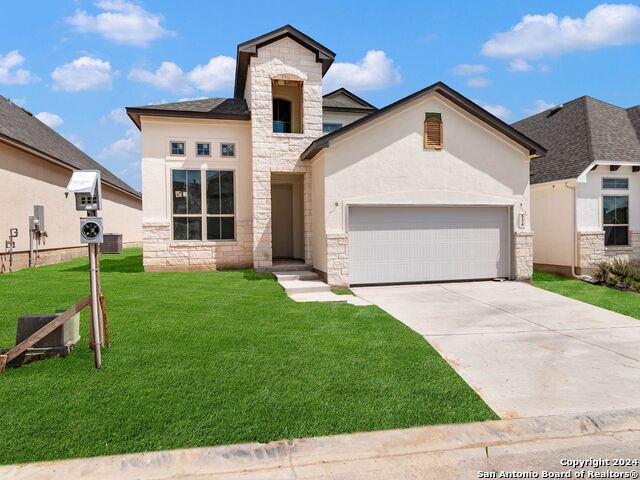
Priced at Only: $749,900
Address: 534 Pond Bluff, San Antonio, TX 78231
Est. Payment
For a Fast & FREE
Mortgage Pre-Approval Apply Now
Apply Now
Mortgage Pre-Approval
 Apply Now
Apply Now
Property Location and Similar Properties
- MLS#: 1812673 ( Single Residential )
- Street Address: 534 Pond Bluff
- Viewed: 37
- Price: $749,900
- Price sqft: $278
- Waterfront: No
- Year Built: 2024
- Bldg sqft: 2696
- Bedrooms: 3
- Total Baths: 4
- Full Baths: 3
- 1/2 Baths: 1
- Garage / Parking Spaces: 2
- Days On Market: 83
- Additional Information
- County: BEXAR
- City: San Antonio
- Zipcode: 78231
- Subdivision: Pond Hill Garden Villas Ltd
- District: Northside
- Elementary School: Blattman
- Middle School: Hobby William P.
- High School: Clark
- Provided by: Kuper Sotheby's Int'l Realty
- Contact: Binkan Cinaroglu
- (210) 241-4550

- DMCA Notice
-
DescriptionExperience the pinnacle of contemporary living at Pond Hill Garden Villas, a prestigious community ideally situated near the Shavano Park Tennis Courts and scenic walking trails. This thoughtfully designed two story home offers 3 bedrooms, 3.5 bathrooms, a dedicated study, and a loft, providing flexible spaces that combine elegance with comfort. The primary suite serves as a tranquil retreat, complete with an upgraded Luxury Spa Shower and a generously sized walk in closet, creating a spa like atmosphere and ample storage. Throughout the home, high end upgrades such as premium flooring, stylish countertops, and designer bath tiles elevate each room with a touch of luxury. For added convenience, multiple Cat6 and RG6 outlets ensure seamless connectivity and entertainment. With easy access to I 10 and 1604, and close proximity to top shopping and dining destinations, this home offers both luxury and convenience in a prime location.
Features
Building and Construction
- Builder Name: Bellaire Homes
- Construction: New
- Exterior Features: 4 Sides Masonry, Stone/Rock, Stucco
- Floor: Carpeting, Ceramic Tile
- Foundation: Slab
- Kitchen Length: 12
- Roof: Composition
- Source Sqft: Bldr Plans
School Information
- Elementary School: Blattman
- High School: Clark
- Middle School: Hobby William P.
- School District: Northside
Garage and Parking
- Garage Parking: Two Car Garage, Attached
Eco-Communities
- Water/Sewer: Water System, Sewer System
Utilities
- Air Conditioning: One Central
- Fireplace: Not Applicable
- Heating Fuel: Natural Gas
- Heating: Central
- Window Coverings: Some Remain
Amenities
- Neighborhood Amenities: Controlled Access
Finance and Tax Information
- Days On Market: 70
- Home Owners Association Fee: 687
- Home Owners Association Frequency: Quarterly
- Home Owners Association Mandatory: Mandatory
- Home Owners Association Name: POND HILL HOA
Rental Information
- Currently Being Leased: No
Other Features
- Block: 21
- Contract: Exclusive Right To Sell
- Instdir: Take NW Military exit off 1604. Take first right after the gas station behind Merit Coffee. Take a Right at the stop sign into Pond Hill Garden Villas.
- Interior Features: Two Living Area, Liv/Din Combo, Separate Dining Room, Eat-In Kitchen, Two Eating Areas, Island Kitchen, Breakfast Bar, Walk-In Pantry, Study/Library, Utility Room Inside, High Ceilings, Open Floor Plan, Cable TV Available, High Speed Internet, Laundry Room
- Legal Desc Lot: 17
- Legal Description: Blk 21 Lot 17
- Occupancy: Vacant
- Ph To Show: 210-222-2227
- Possession: Closing/Funding
- Style: Two Story, Traditional
- Views: 37
Owner Information
- Owner Lrealreb: No
Payment Calculator
- Principal & Interest -
- Property Tax $
- Home Insurance $
- HOA Fees $
- Monthly -
