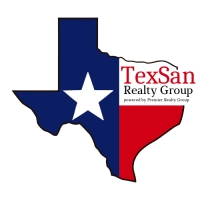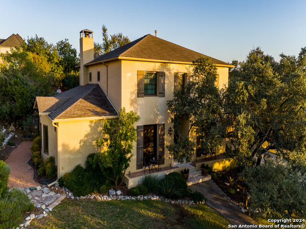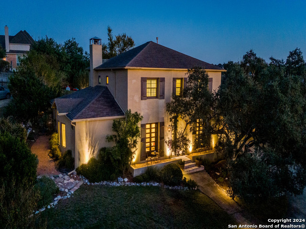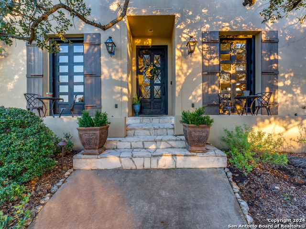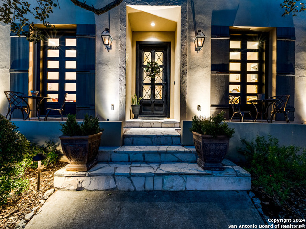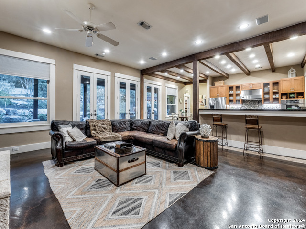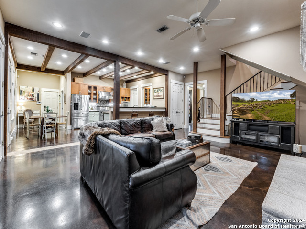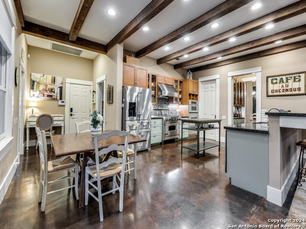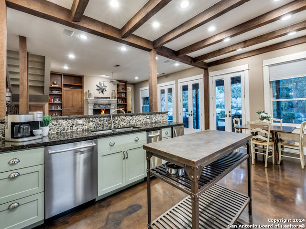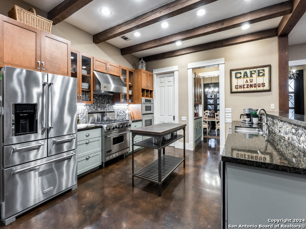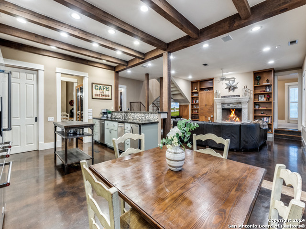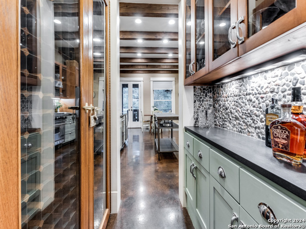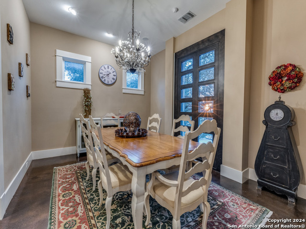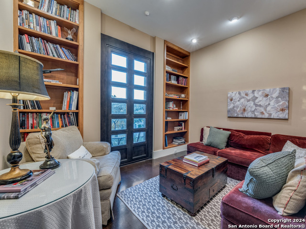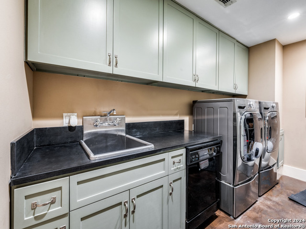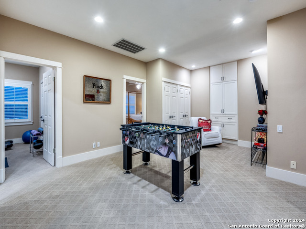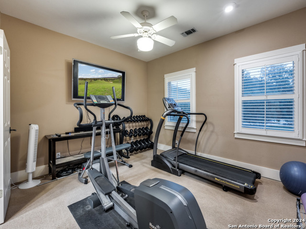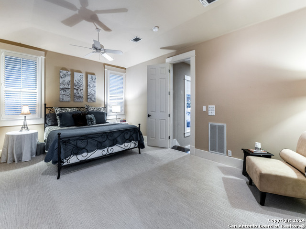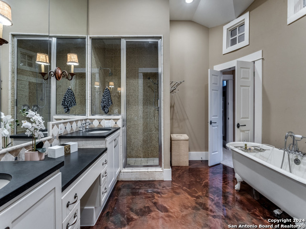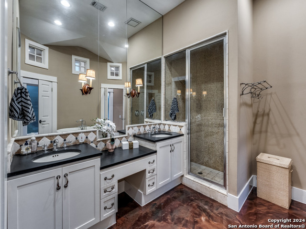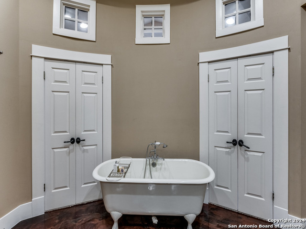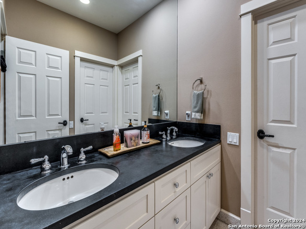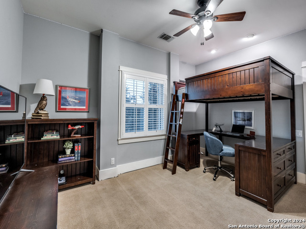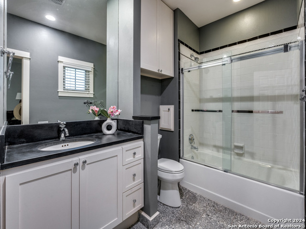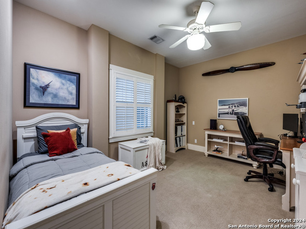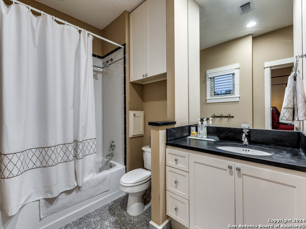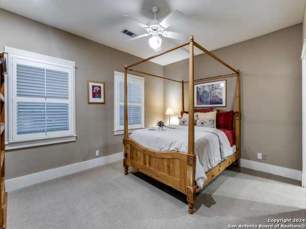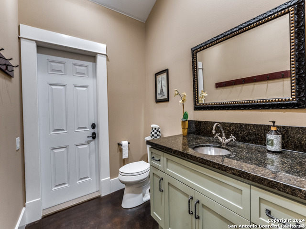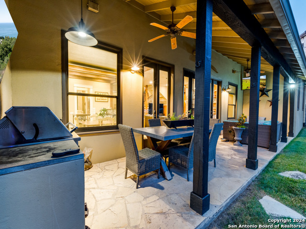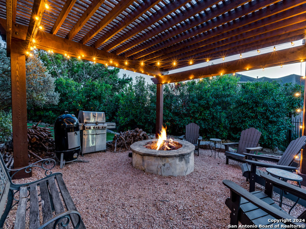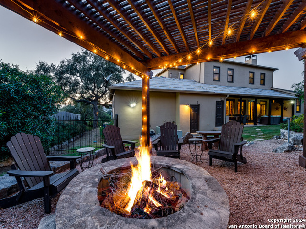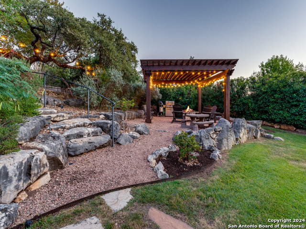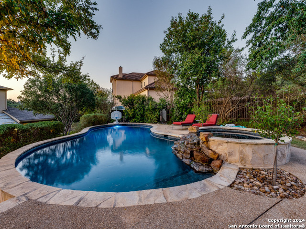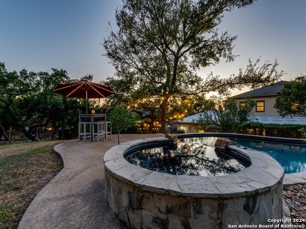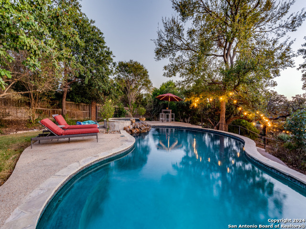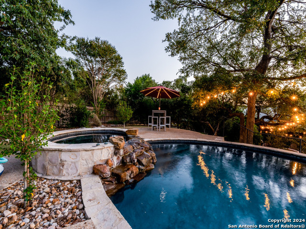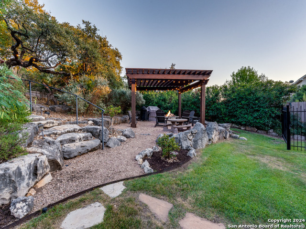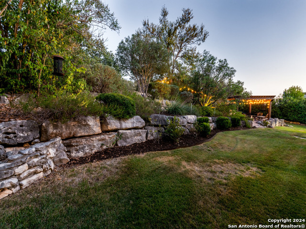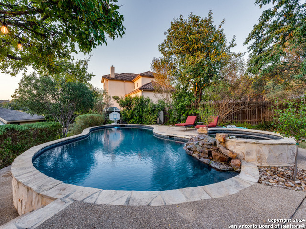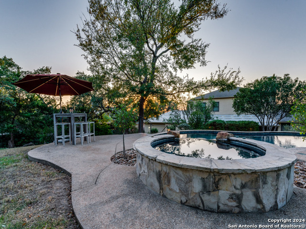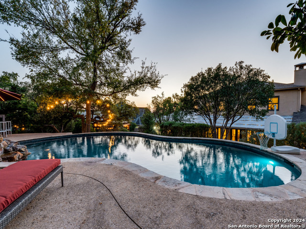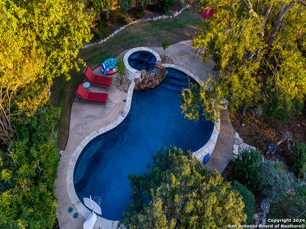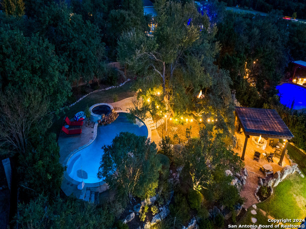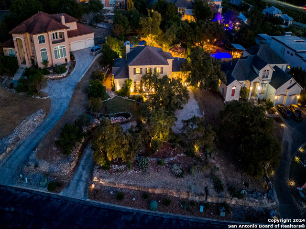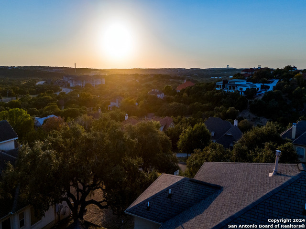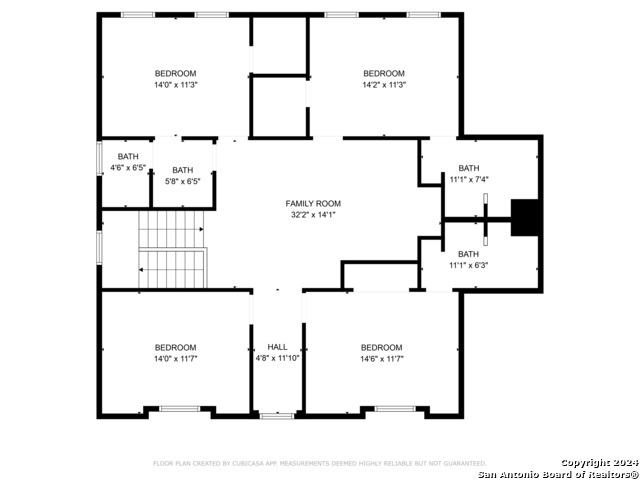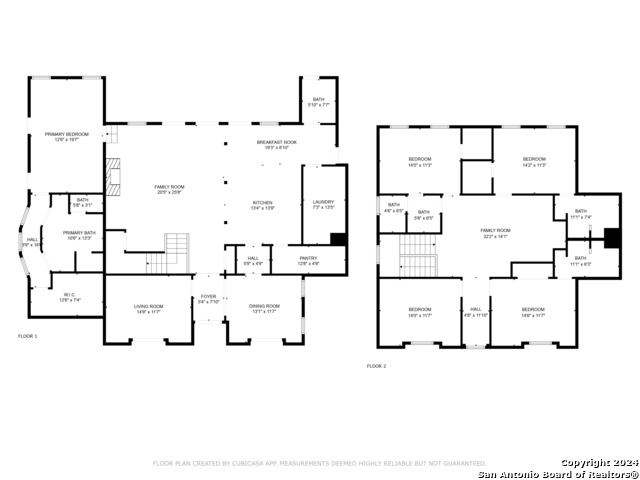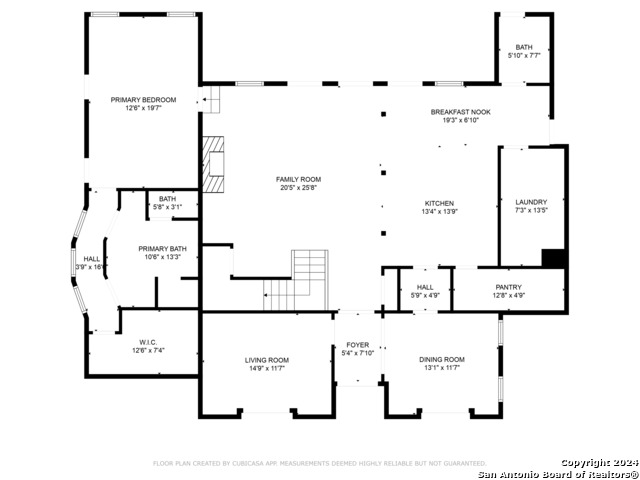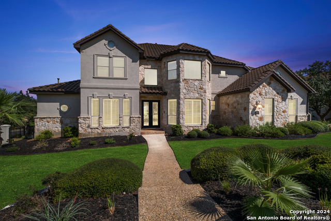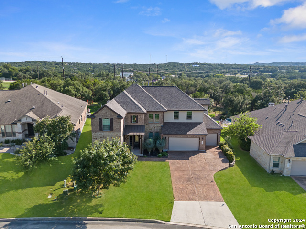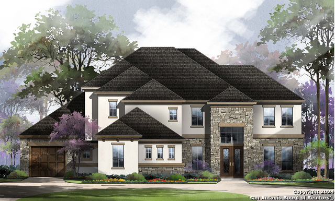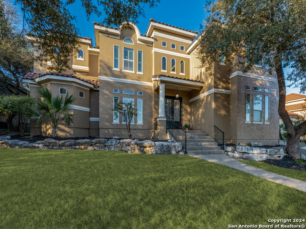24620 Player Oaks, San Antonio, TX 78260
Contact Jeff Froboese
Schedule A Showing
Property Photos
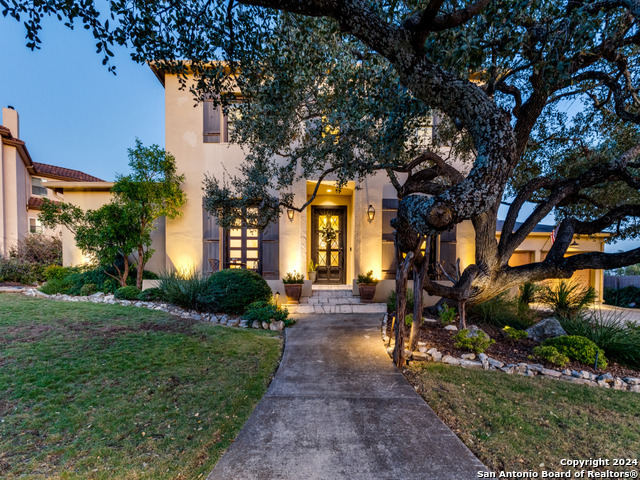
Priced at Only: $997,000
Address: 24620 Player Oaks, San Antonio, TX 78260
Est. Payment
For a Fast & FREE
Mortgage Pre-Approval Apply Now
Apply Now
Mortgage Pre-Approval
 Apply Now
Apply Now
Property Location and Similar Properties
- MLS#: 1812768 ( Single Residential )
- Street Address: 24620 Player Oaks
- Viewed: 51
- Price: $997,000
- Price sqft: $260
- Waterfront: No
- Year Built: 2001
- Bldg sqft: 3842
- Bedrooms: 4
- Total Baths: 5
- Full Baths: 4
- 1/2 Baths: 1
- Garage / Parking Spaces: 2
- Days On Market: 93
- Additional Information
- County: BEXAR
- City: San Antonio
- Zipcode: 78260
- Subdivision: Summerglen
- District: North East I.S.D
- Elementary School: Tuscany Heights
- Middle School: Tejeda
- High School: Johnson
- Provided by: eXp Realty
- Contact: Donna Ealy
- (210) 215-4134

- DMCA Notice
-
DescriptionWelcome to this beautiful 4 bedroom, 4.5 bath with office custom home that perfectly blends luxury, comfort, and functionality. The two story design features an open floor plan with a spacious primary bedroom suite located downstairs. All secondary bedrooms are upstairs with a convenient laundry shoot! The gourmet kitchen is a chef's dream, highlighted by a Viking six burner stove, a full suite of stainless steel appliances, a warming drawer, a large walk in pantry, and a butler's pantry with a floor to ceiling wine cabinet. An additional dishwasher and sink in the laundry room provide ultimate convenience. The home office offers the perfect space for productivity. The main living area is accented with beautiful wood beams and plantation shutters throughout for added elegance. Step outside to your private backyard retreat featuring a sparkling pool and spa, an outdoor gas firepit under a charming gazebo, and a covered patio with a built in gas grill. Gas lanterns and special landscape lighting create a magical evening atmosphere. Ideally located close to shopping and restaurants, this home offers the perfect blend of luxurious indoor living and serene outdoor entertainment spaces.
Features
Building and Construction
- Apprx Age: 23
- Builder Name: NA
- Construction: Pre-Owned
- Exterior Features: Stucco
- Floor: Carpeting, Stained Concrete
- Foundation: Slab
- Kitchen Length: 14
- Other Structures: Gazebo
- Roof: Composition
- Source Sqft: Appsl Dist
Land Information
- Lot Description: Bluff View, 1/2-1 Acre
- Lot Improvements: Street Paved, Curbs, Street Gutters, Streetlights
School Information
- Elementary School: Tuscany Heights
- High School: Johnson
- Middle School: Tejeda
- School District: North East I.S.D
Garage and Parking
- Garage Parking: Two Car Garage
Eco-Communities
- Water/Sewer: City
Utilities
- Air Conditioning: Two Central
- Fireplace: One, Living Room
- Heating Fuel: Natural Gas
- Heating: Central
- Recent Rehab: No
- Utility Supplier Elec: CPS
- Utility Supplier Gas: CPS
- Utility Supplier Grbge: Republic
- Utility Supplier Sewer: SAWS
- Utility Supplier Water: SAWS
- Window Coverings: All Remain
Amenities
- Neighborhood Amenities: Controlled Access, Tennis, Park/Playground, Sports Court, Guarded Access
Finance and Tax Information
- Days On Market: 60
- Home Faces: West
- Home Owners Association Fee: 1452
- Home Owners Association Frequency: Annually
- Home Owners Association Mandatory: Mandatory
- Home Owners Association Name: SUMMERGLEN PROPERTY OWNERS ASSOC
- Total Tax: 16517
Rental Information
- Currently Being Leased: No
Other Features
- Contract: Exclusive Right To Sell
- Instdir: 281 to Wilderness Oak to Summerglen Way. Left on Winding Vw then left at Player Oaks.
- Interior Features: Three Living Area, Separate Dining Room, Eat-In Kitchen, Auxillary Kitchen, Two Eating Areas, Island Kitchen, Breakfast Bar, Walk-In Pantry, Study/Library, Game Room, Utility Room Inside, Open Floor Plan, High Speed Internet, Laundry Main Level, Walk in Closets
- Legal Desc Lot: 25
- Legal Description: CB 4926A BLK 4 LOT 25 SUMMERLIN UT-1
- Occupancy: Owner
- Ph To Show: 210-222-2227
- Possession: Closing/Funding
- Style: Traditional
- Views: 51
Owner Information
- Owner Lrealreb: No
Payment Calculator
- Principal & Interest -
- Property Tax $
- Home Insurance $
- HOA Fees $
- Monthly -
Similar Properties
Nearby Subdivisions
Bavarian Hills
Bluffs Of Lookout Canyon
Boulders At Canyon Springs
Canyon Springs
Canyon Springs Trails Ne
Clementson Ranch
Deer Creek
Enclave At Canyon Springs
Estancia
Estancia Ranch
Estancia Ranch - 45
Estancia Ranch - 50
Estates At Stonegate
Hastings Ridge At Kinder Ranch
Heights At Stone Oak
Highland Estates
Kinder Ranch
Lakeside At Canyon Springs
Links At Canyon Springs
Lookout Canyon
Lookout Canyon Creek
Mesa Del Norte
Oliver Ranch
Oliver Ranch Sub
Panther Creek At Stone O
Panther Creek Ne
Promontory Heights
Promontory Reserve
Prospect Creek At Kinder Ranch
Ridge At Canyon Springs
Ridge Of Silverado Hills
San Miguel At Canyon Springs
Sherwood Forest
Silver Hills
Silverado Hills
Sterling Ridge
Stone Oak Villas
Stonecrest At Lookout Ca
Summerglen
Sunday Creek At Kinder Ranch
Terra Bella
The Bluffs At Canyon Springs
The Dominion
The Estates At Kinder Ranch
The Estates At Stonegate
The Forest At Stone Oak
The Heights
The Preserve Of Sterling Ridge
The Ridge
The Ridge At Lookout Canyon
The Summit At Canyon Springs
The Summit At Sterling Ridge
Timberwood Park
Timberwood Park 1
Tivoli
Toll Brothers At Kinder Ranch
Valencia
Valencia Terrace
Villas Of Silverado Hills
Waterford Heights
Waters At Canyon Springs
Wilderness Pointe
Willis Ranch
Woodland Hills
Woodland Hills North
