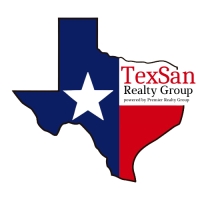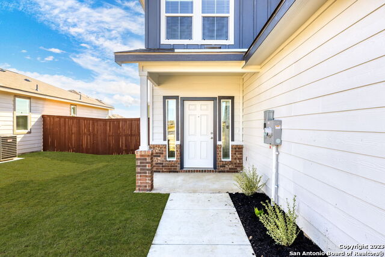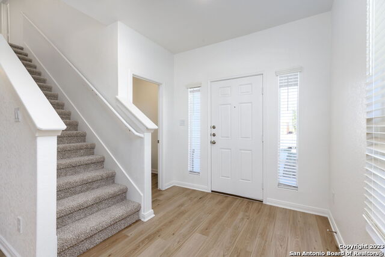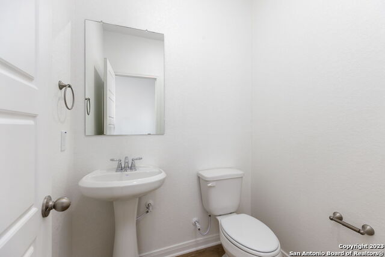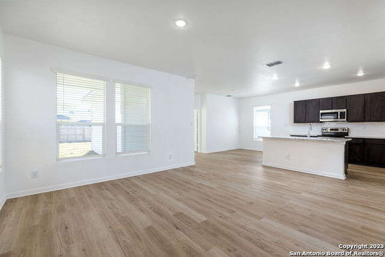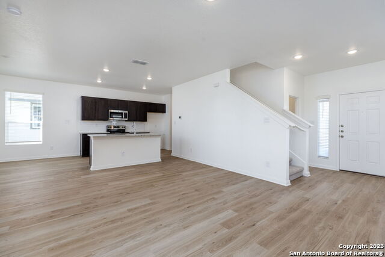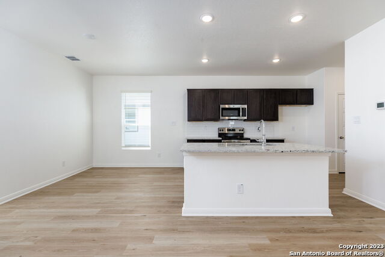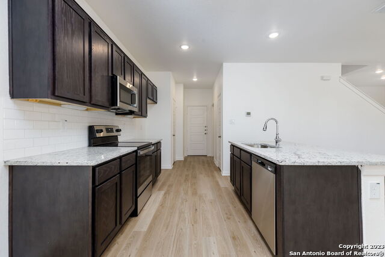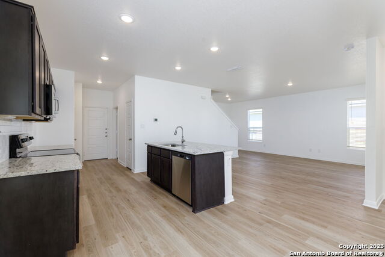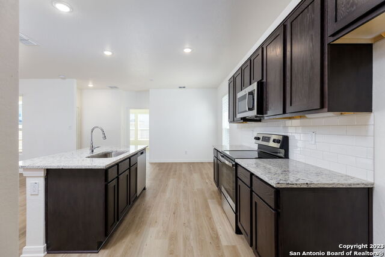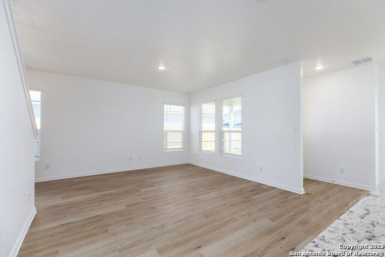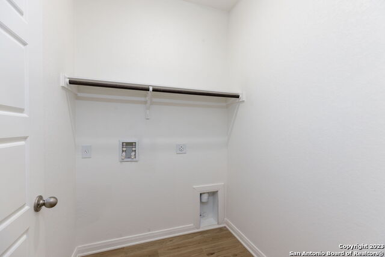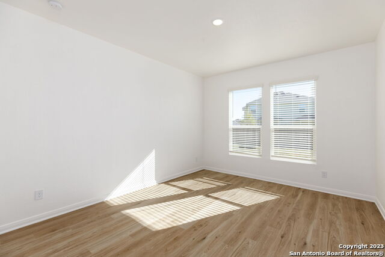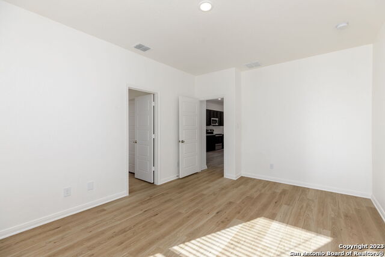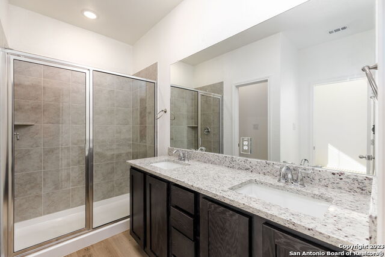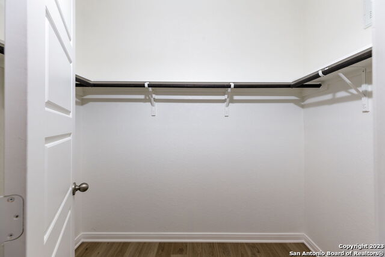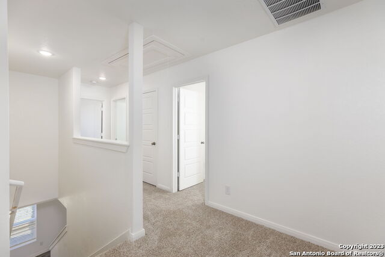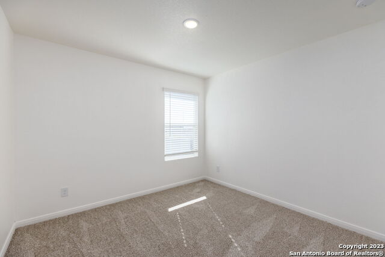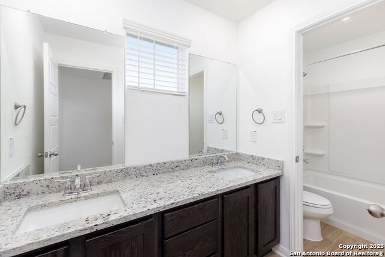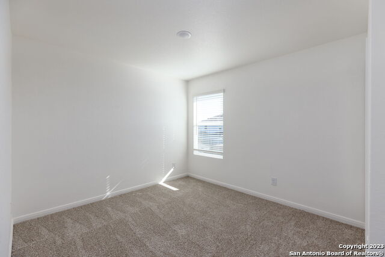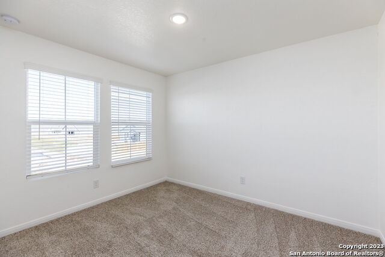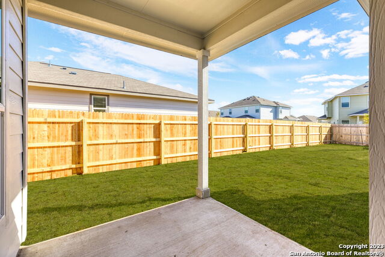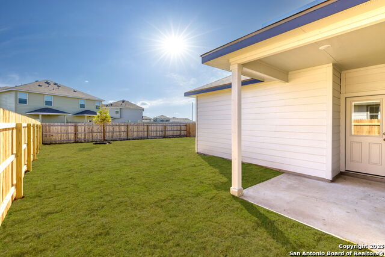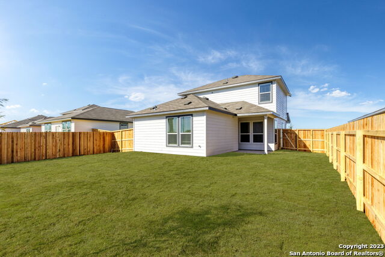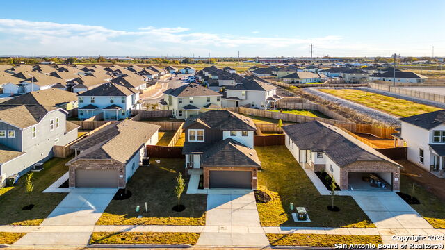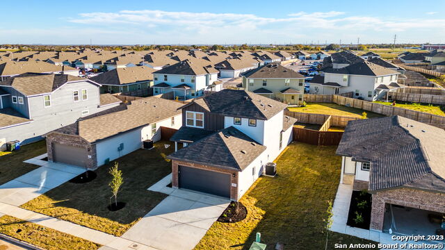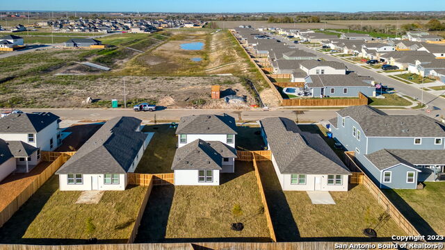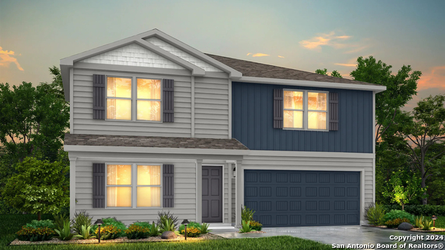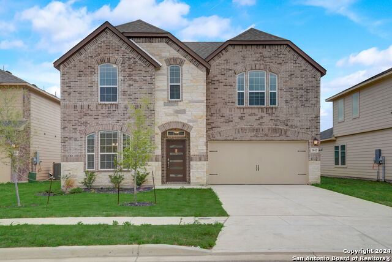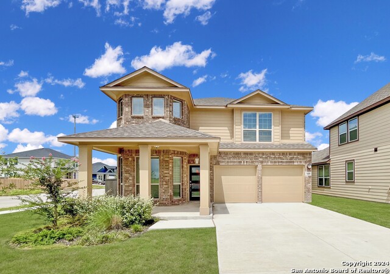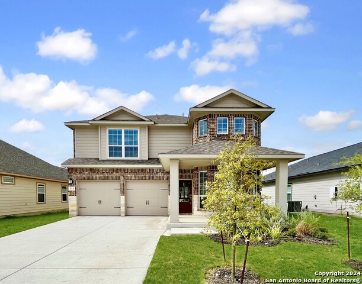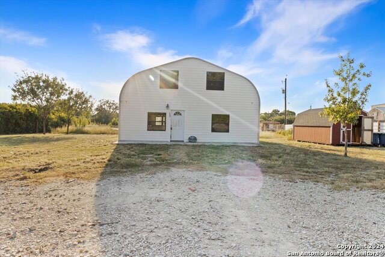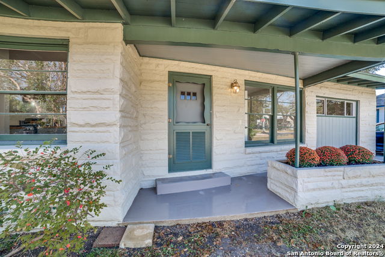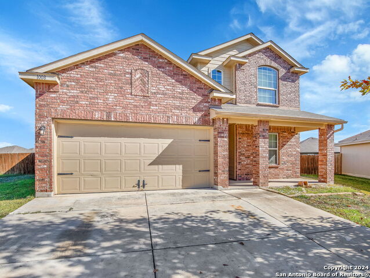509 Jean St , Seguin, TX 78155
Contact Jeff Froboese
Schedule A Showing
Property Photos
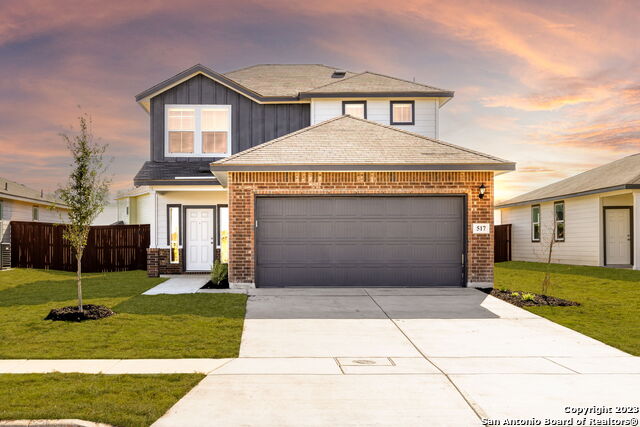
Priced at Only: $285,000
Address: 509 Jean St , Seguin, TX 78155
Est. Payment
For a Fast & FREE
Mortgage Pre-Approval Apply Now
Apply Now
Mortgage Pre-Approval
 Apply Now
Apply Now
Property Location and Similar Properties
- MLS#: 1813239 ( Single Residential )
- Street Address: 509 Jean St
- Viewed: 10
- Price: $285,000
- Price sqft: $161
- Waterfront: No
- Year Built: 2023
- Bldg sqft: 1774
- Bedrooms: 4
- Total Baths: 3
- Full Baths: 2
- 1/2 Baths: 1
- Garage / Parking Spaces: 2
- Days On Market: 81
- Additional Information
- County: GUADALUPE
- City: Seguin
- Zipcode: 78155
- Subdivision: Hannah Heights
- District: Navarro Isd
- Elementary School: Navarro
- Middle School: Navarro
- High School: Navarro
- Provided by: Licari Global
- Contact: Joshua Gutierrez
- (612) 978-7374

- DMCA Notice
-
DescriptionWelcome to this stunning single family home in the heart of Seguin, TX, offering a perfect blend of modern luxury and comfort. As you step into the foyer, you are greeted by the warmth of luxury vinyl plank flooring that extends throughout the first floor. The 9 foot ceilings on the main level create an open and airy ambiance, enhancing the sense of space. The main level is designed for convenience with both the primary suite and the laundry room thoughtfully placed for easy access. The primary suite provides a serene retreat with ample natural light, while the en suite bathroom features a stylish standing shower and dual vanity sink. The upper level of this two story home is dedicated to comfort and functionality. Three bedrooms provide ample space for family and guests and a unique middle bathroom, with a separate vanity from the tub and toilet for added privacy, ensures convenience without compromising on style. A loft area upstairs adds a versatile space that can be customized to suit your lifestyle. The heart of the home, the open kitchen, is a chef's dream. Recessed lighting highlights the granite countertops and beautiful 36 inch oak cabinets. Stainless steel appliances add a touch of sophistication, making this kitchen both stylish and practical. The tasteful backsplash lighting further enhances the overall aesthetic. Enjoy the Texas weather on the spacious covered patio, surrounded by a privacy fence that creates an intimate outdoor space for relaxation and entertaining. Located in award winning Navarro ISD, just 5 miles to IH 35, close to Texas Lutheran University, restaurants, and shopping.
Features
Building and Construction
- Builder Name: TwoTen Communities
- Construction: New
- Exterior Features: Stone/Rock, Cement Fiber
- Floor: Vinyl
- Foundation: Slab
- Kitchen Length: 10
- Roof: Composition
- Source Sqft: Bldr Plans
School Information
- Elementary School: Navarro Elementary
- High School: Navarro High
- Middle School: Navarro
- School District: Navarro Isd
Garage and Parking
- Garage Parking: Two Car Garage
Eco-Communities
- Water/Sewer: Water System, Sewer System
Utilities
- Air Conditioning: One Central
- Fireplace: Not Applicable
- Heating Fuel: Electric
- Heating: Central
- Window Coverings: All Remain
Amenities
- Neighborhood Amenities: None
Finance and Tax Information
- Days On Market: 68
- Home Owners Association Fee: 250
- Home Owners Association Frequency: Annually
- Home Owners Association Mandatory: Mandatory
- Home Owners Association Name: HANNAH HEIGHTS
- Total Tax: 2.2
Other Features
- Contract: Exclusive Right To Sell
- Instdir: FM 20 @ Hwy 123
- Interior Features: Two Living Area, Breakfast Bar, Loft, Utility Room Inside, Cable TV Available, High Speed Internet, Walk in Closets
- Legal Desc Lot: 55
- Legal Description: HANNAH HEIGHTS Lot 57 Block 2
- Occupancy: Tenant
- Ph To Show: 210-505-2600
- Possession: Closing/Funding
- Style: Two Story
- Views: 10
Owner Information
- Owner Lrealreb: No
Payment Calculator
- Principal & Interest -
- Property Tax $
- Home Insurance $
- HOA Fees $
- Monthly -
Similar Properties
Nearby Subdivisions
.
A J Grebey 1
Acre
Arroyo Del Cielo
Arroyo Ranch
Baker Isaac
Bartholomae
Brawner
Bruns
Bruns Bauer
Castlewood Estates East
Caters Parkview
Century Oaks
Chaparral
Cherino M
Clements J D
Clements Jd
Cordova Crossing
Cordova Estates
Cordova Trails
Country Club Estates
Davis George W
Deerwood
Deerwood Circle
Dewitt G
Eastgate
Elm Creek
Erskine Ferry
Esnaurizar A M
Farm
Farm Addition
Felix Chenault
Forest Oak Ranches Phase 1
G W Williams
G W Williams Surv 46 Abs 33
G_a0006
Gortari
Gortari E
Greenfield
Greenspoint Heights
Guadalupe Heights
Hannah Heights
Heritage South
Hickory Forrest
Hiddenbrooke
Hiddenbrooke Sub Un 2
High Country Estates
Inner
J C Pape
John Cowan Survey
Jose De La Baume
Joye
Keller Heights
L H Peters
Lake Ridge
Las Brisas
Las Brisas #6
Las Brisas 3
Las Hadas
Leach William
Lily Springs
Mansola
Meadows @ Nolte Farms Ph# 1 (t
Meadows At Nolte Farms
Meadows Nolte Farms Ph 2 T
Meadows Of Martindale
Meadows Of Mill Creek
Meadowsmartindale
Mill Creek
Mill Creek Crossing
Mill Creek Crossing 1a
Mill Creek Crossing 3
Mill Creek Crossing11
Morningside
Muehl Road Estates
N/a
Na
Navarro Fields
Navarro Oaks
Navarro Ranch
Nolte Farms
None
None/ John G King
Northgate
Northside
Not In Defined Subdivision
Oak Creek
Oak Springs
Oak Village North
Out/guadalupe
Out/guadalupe Co.
Out/guadalupe Co. (common) / H
Pape
Parkview
Parkview Estates
Placid Heights
Pleasant Acres
Quail Run
Ridge View
Ridge View Estates
Ridgeview
Rook
Roseland Heights #1
Roseland Heights #2
Roseland Heights 1
Rural Acres
Ruralg23
Sagewood
Schneider Hill
Seguin
Seguin 03
Seguin Neighborhood 02
Seguin-01
Sky Valley
Smith
Swenson Heights
The Meadows
The Summitt At Cordova
The Village Of Mill Creek
Toll Brothers At Nolte Farms
Tor Properties Unit 2
Townewood Village
Undefined
Unknown
Unkown
Village At Three Oaks
Village Of Mill Creek 1 The
Village Of Mill Creek 4 The
Vista Ridge
Walnut Bend
Walnutbend
Waters Edge
West
West #1
West Addition
Westside
Wilson Schuessler
Windbrook
Windwood Es
Windwood Estates
Woodside Farms
