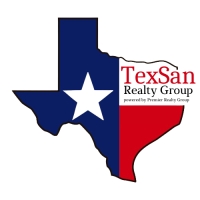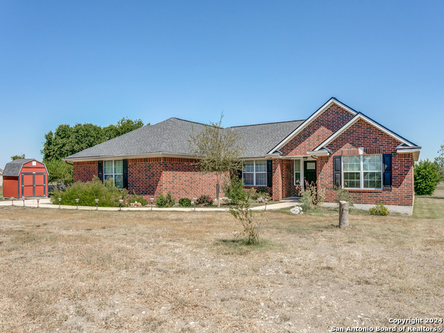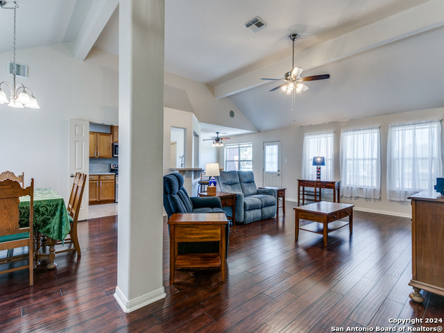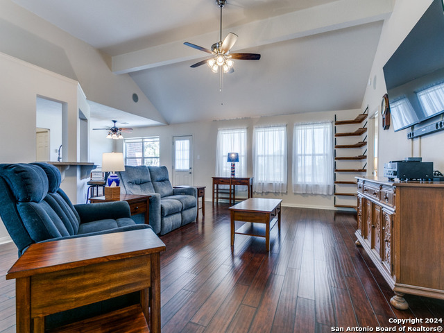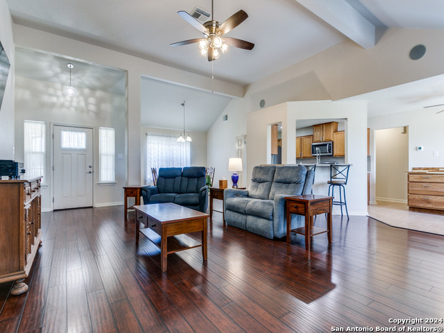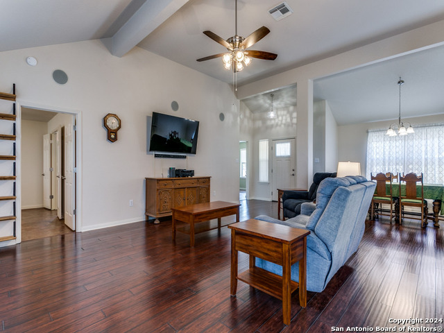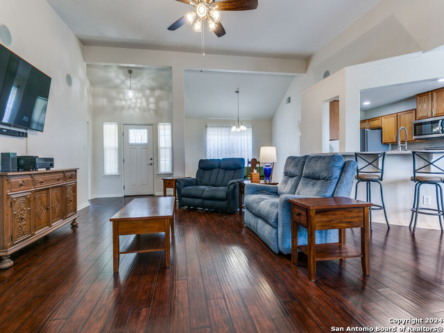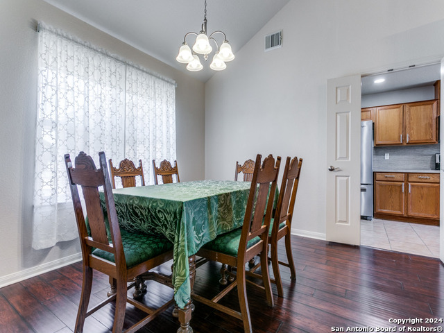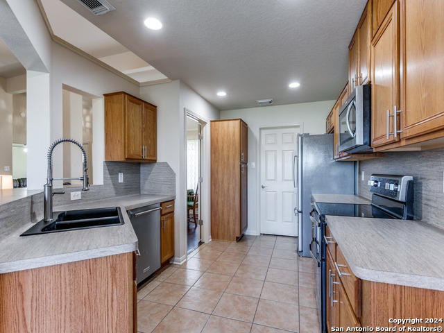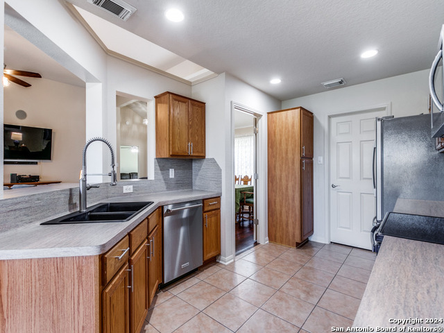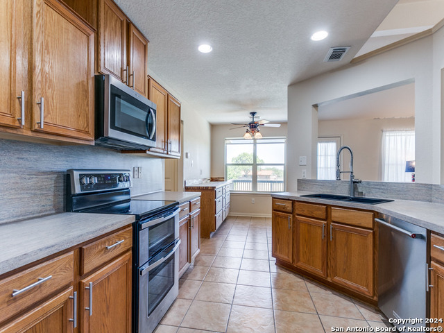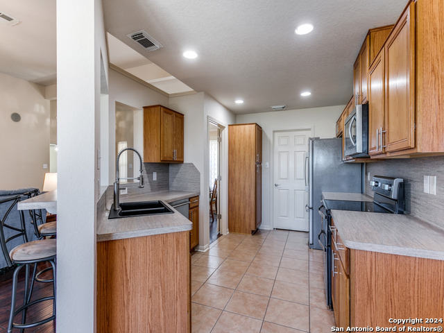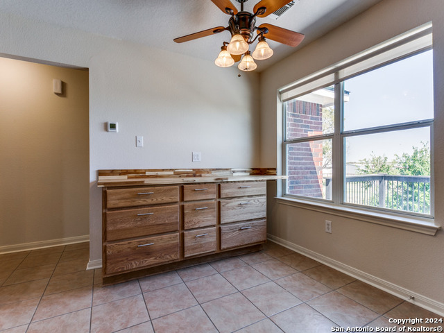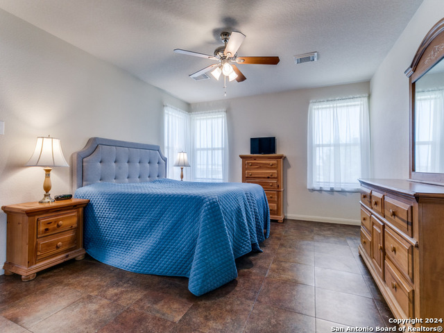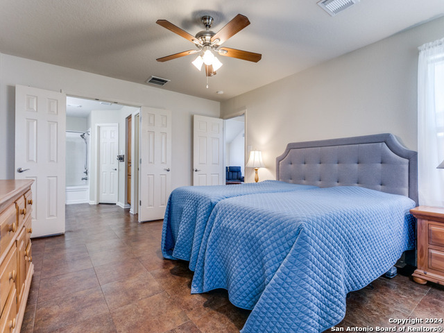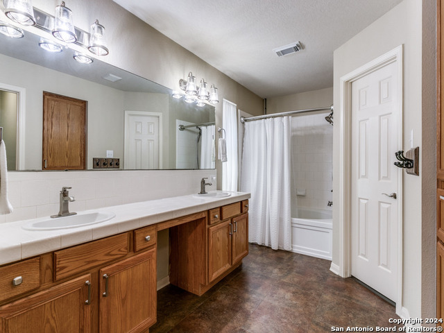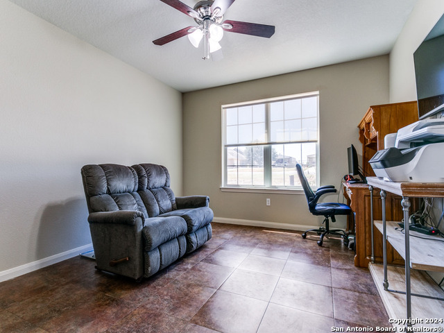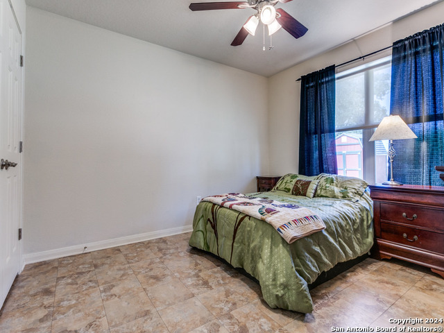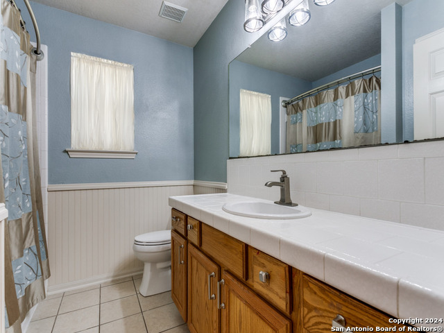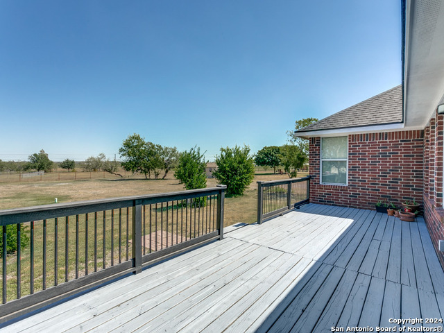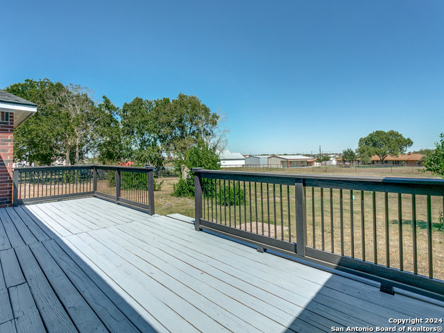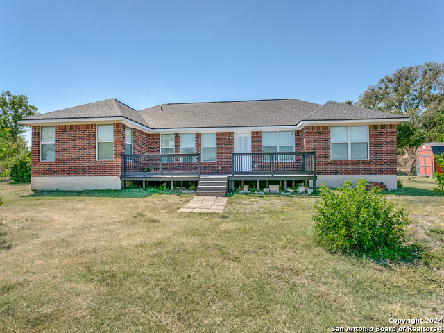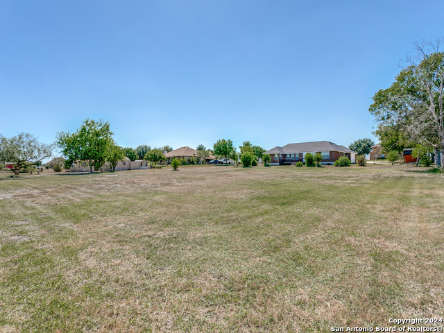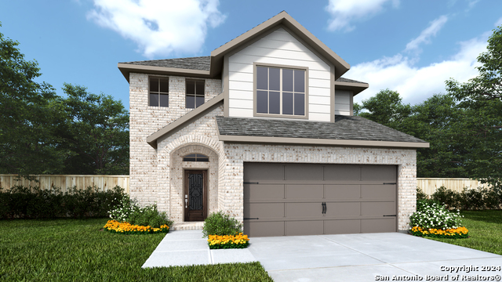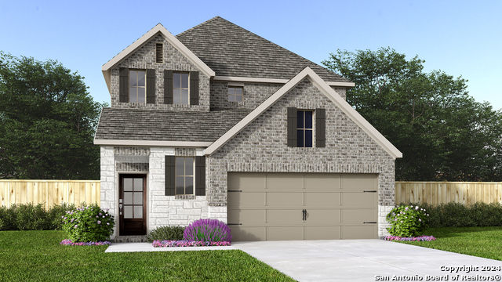111 Colette Ln, Marion, TX 78124
Contact Jeff Froboese
Schedule A Showing
Property Photos
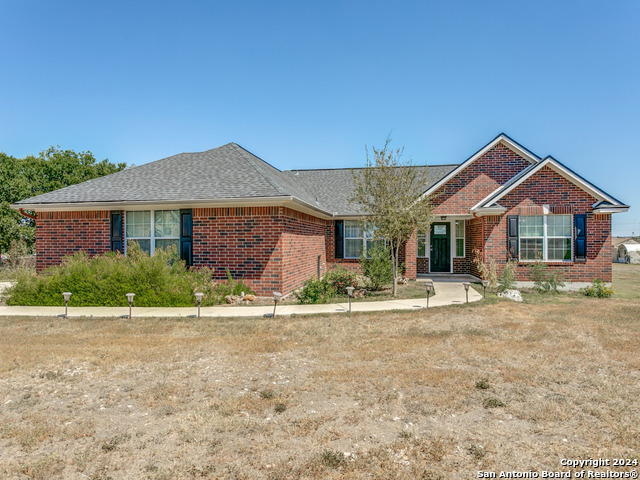
Priced at Only: $495,000
Address: 111 Colette Ln, Marion, TX 78124
Est. Payment
For a Fast & FREE
Mortgage Pre-Approval Apply Now
Apply Now
Mortgage Pre-Approval
 Apply Now
Apply Now
Property Location and Similar Properties
- MLS#: 1813281 ( Single Residential )
- Street Address: 111 Colette Ln
- Viewed: 25
- Price: $495,000
- Price sqft: $242
- Waterfront: No
- Year Built: 2004
- Bldg sqft: 2045
- Bedrooms: 4
- Total Baths: 2
- Full Baths: 2
- Garage / Parking Spaces: 2
- Days On Market: 81
- Additional Information
- County: GUADALUPE
- City: Marion
- Zipcode: 78124
- Subdivision: Knowles
- District: Marion
- Elementary School: Krueger
- Middle School: Marion
- High School: Marion
- Provided by: Keller Williams Legacy
- Contact: Kathy Huddleston
- (210) 317-5212

- DMCA Notice
-
DescriptionDiscover this beautiful full brick one story home nestled in a tranquil country setting on an acre in Marion, situated between I 10 and Hwy. 78. This open floorplan offers four bedrooms, two baths, separate dining and living rm providing ample space for all. Enjoy the expansive back yard deck for barbecues and relaxing. Plenty of room to store your lawn mower and tools in the storage shed. Pride of ownership shows in this well maintained home! No HOA! USDA Loan Qualified Area!
Features
Building and Construction
- Apprx Age: 20
- Builder Name: Unknown
- Construction: Pre-Owned
- Exterior Features: Brick, 4 Sides Masonry
- Floor: Ceramic Tile, Linoleum, Laminate
- Foundation: Slab
- Kitchen Length: 14
- Other Structures: Shed(s)
- Roof: Composition
- Source Sqft: Appsl Dist
Land Information
- Lot Description: Cul-de-Sac/Dead End, 1 - 2 Acres, Level
- Lot Improvements: Street Paved, Asphalt
School Information
- Elementary School: Krueger
- High School: Marion
- Middle School: Marion
- School District: Marion
Garage and Parking
- Garage Parking: Two Car Garage, Attached, Side Entry
Eco-Communities
- Energy Efficiency: Programmable Thermostat, Dehumidifier, Ceiling Fans
- Water/Sewer: Water System, Septic, City
Utilities
- Air Conditioning: One Central
- Fireplace: Not Applicable
- Heating Fuel: Electric
- Heating: Central
- Recent Rehab: No
- Utility Supplier Elec: GVEC
- Utility Supplier Grbge: Waste Connec
- Utility Supplier Sewer: Septic
- Utility Supplier Water: Green Valley
- Window Coverings: Some Remain
Amenities
- Neighborhood Amenities: None
Finance and Tax Information
- Days On Market: 68
- Home Faces: West
- Home Owners Association Mandatory: None
- Total Tax: 6621.84
Rental Information
- Currently Being Leased: No
Other Features
- Accessibility: Low Closet Rods, No Carpet, Level Lot, Level Drive, No Stairs, First Floor Bath, Full Bath/Bed on 1st Flr, First Floor Bedroom
- Contract: Exclusive Right To Sell
- Instdir: Lower Sequin Rd to Colette Ln
- Interior Features: One Living Area, Liv/Din Combo, Two Eating Areas, Breakfast Bar, Walk-In Pantry, Utility Area in Garage, Secondary Bedroom Down, 1st Floor Lvl/No Steps, Open Floor Plan, Cable TV Available, High Speed Internet, All Bedrooms Downstairs, Laundry in Garage, Attic - Access only, Attic - Pull Down Stairs
- Legal Desc Lot: 23
- Legal Description: LOT: 23 ADDN: KNOWLES SUB #1 1.0900AC
- Miscellaneous: Virtual Tour
- Occupancy: Owner
- Ph To Show: 210-222-2227
- Possession: Closing/Funding
- Style: One Story, Traditional
- Views: 25
Owner Information
- Owner Lrealreb: No
Payment Calculator
- Principal & Interest -
- Property Tax $
- Home Insurance $
- HOA Fees $
- Monthly -
Similar Properties
