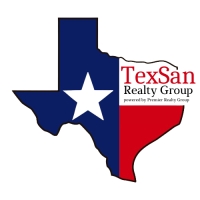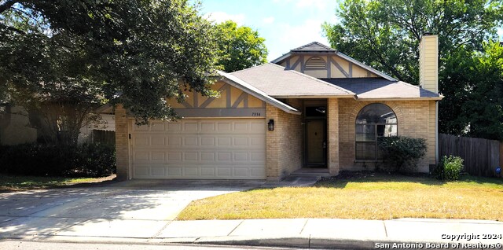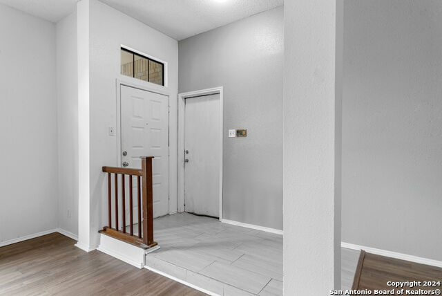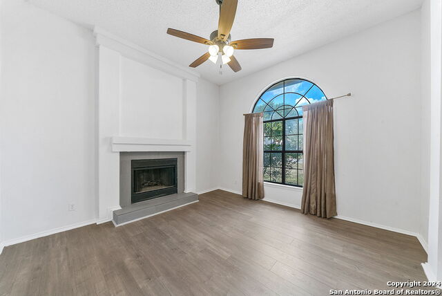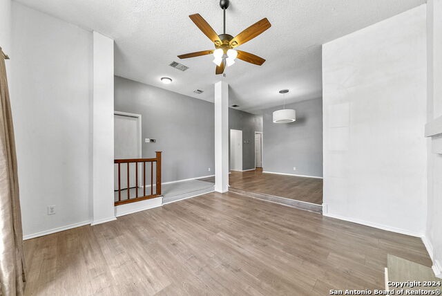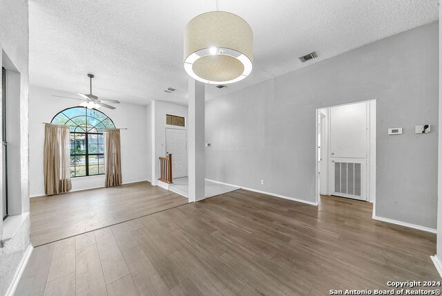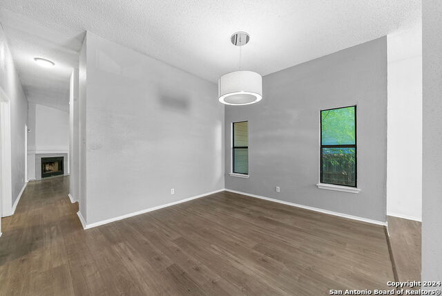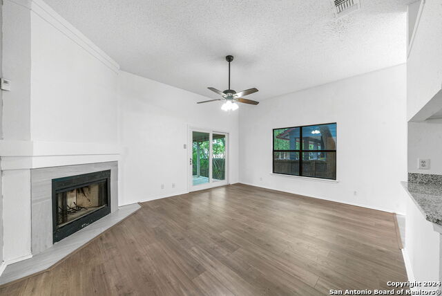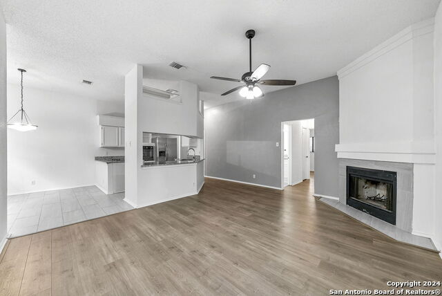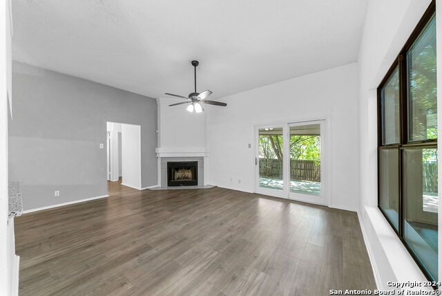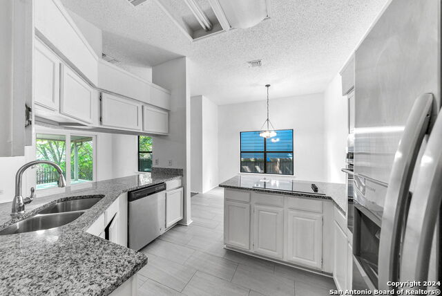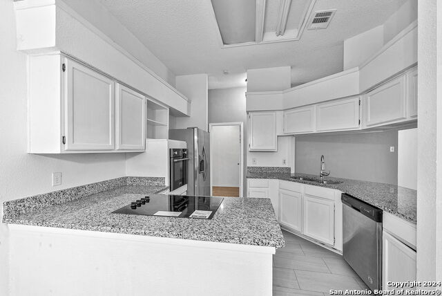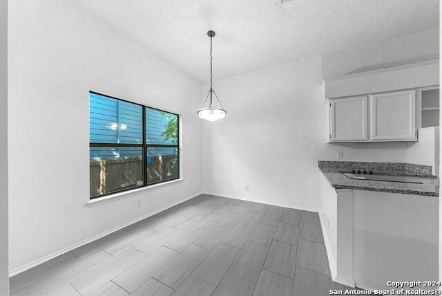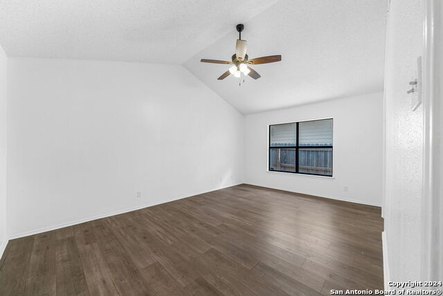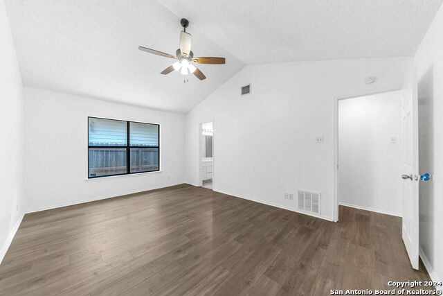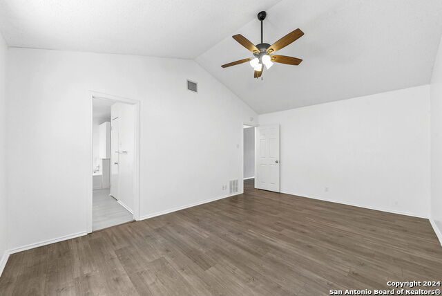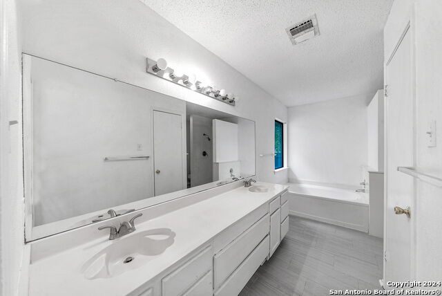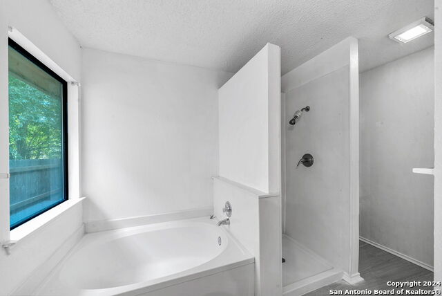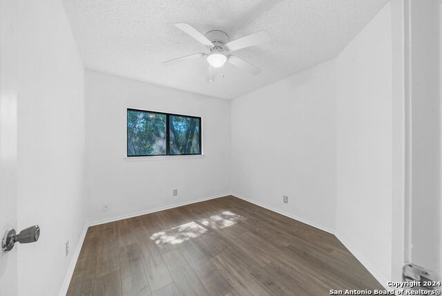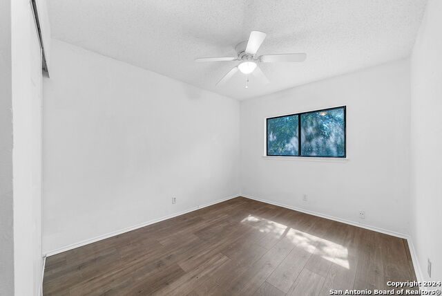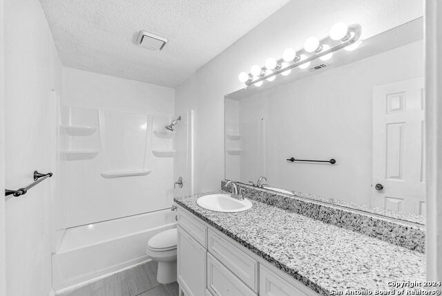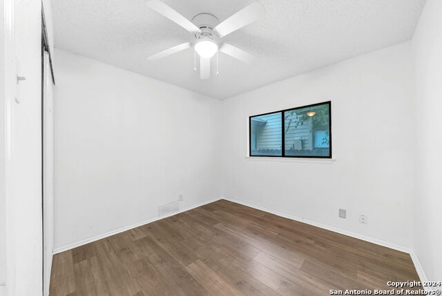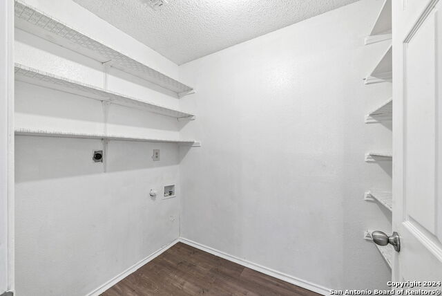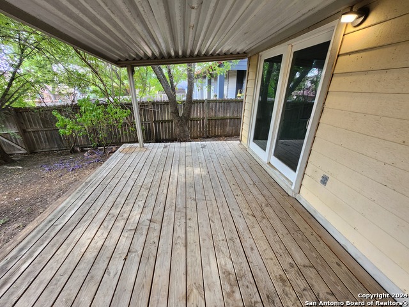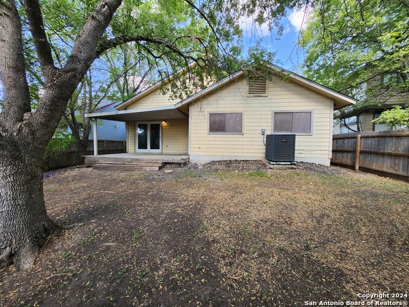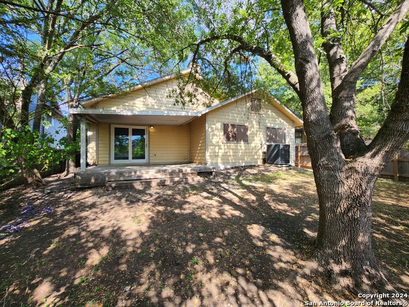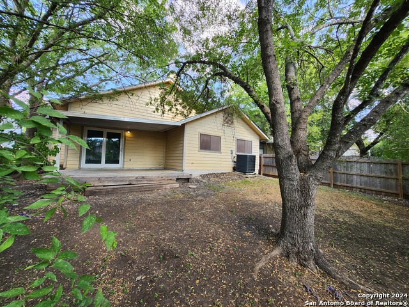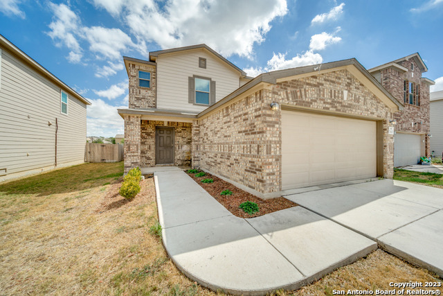7334 Estrid Trail, San Antonio, TX 78244
Contact Jeff Froboese
Schedule A Showing
Property Photos
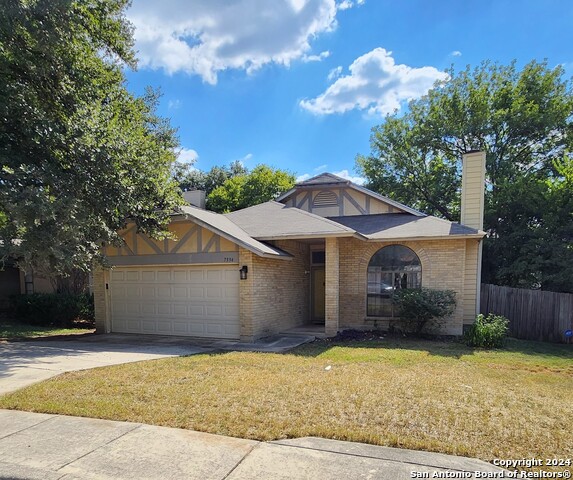
Priced at Only: $242,000
Address: 7334 Estrid Trail, San Antonio, TX 78244
Est. Payment
For a Fast & FREE
Mortgage Pre-Approval Apply Now
Apply Now
Mortgage Pre-Approval
 Apply Now
Apply Now
Property Location and Similar Properties
- MLS#: 1813321 ( Single Residential )
- Street Address: 7334 Estrid Trail
- Viewed: 13
- Price: $242,000
- Price sqft: $132
- Waterfront: No
- Year Built: 1986
- Bldg sqft: 1840
- Bedrooms: 4
- Total Baths: 2
- Full Baths: 2
- Garage / Parking Spaces: 2
- Days On Market: 80
- Additional Information
- County: BEXAR
- City: San Antonio
- Zipcode: 78244
- Subdivision: Ventura
- District: Judson
- Elementary School: Spring Meadows
- Middle School: Woodlake
- High School: Judson
- Provided by: Alan King & Associates, LLC
- Contact: Alan King
- (210) 378-4681

- DMCA Notice
-
DescriptionWelcome to 7334 Estrid Trail, a beautifully updated home in northeast San Antonio! Featuring an open floor plan and high ceilings, this home offers two living areas, each with a fireplace, perfect for relaxing. The gourmet kitchen boasts granite countertops, a cooktop, and plenty of cabinet space. The spacious master suite includes an ensuite bathroom with a separate shower and garden tub, along with a walk in closet. Tile and vinyl plank flooring throughout the home provide both style and durability. Outside, enjoy the large covered deck and mature trees, ideal for entertaining. The neighborhood also features a swimming pool. Conveniently located for an easy commute to JBSA Randolph and JBSA Fort Sam Houston. This home is a must see schedule your tour today!
Features
Building and Construction
- Apprx Age: 38
- Builder Name: UNKOWN
- Construction: Pre-Owned
- Exterior Features: Brick, Cement Fiber
- Floor: Ceramic Tile, Vinyl
- Foundation: Slab
- Kitchen Length: 11
- Roof: Composition
- Source Sqft: Appsl Dist
School Information
- Elementary School: Spring Meadows
- High School: Judson
- Middle School: Woodlake
- School District: Judson
Garage and Parking
- Garage Parking: Two Car Garage
Eco-Communities
- Water/Sewer: Water System
Utilities
- Air Conditioning: One Central
- Fireplace: One
- Heating Fuel: Electric
- Heating: Central
- Recent Rehab: Yes
- Utility Supplier Elec: CPS
- Utility Supplier Gas: CPS
- Utility Supplier Grbge: City
- Utility Supplier Sewer: SAWS
- Utility Supplier Water: SAWS
- Window Coverings: All Remain
Amenities
- Neighborhood Amenities: Pool, Park/Playground, Sports Court
Finance and Tax Information
- Days On Market: 68
- Home Faces: North
- Home Owners Association Mandatory: None
- Total Tax: 4449.31
Rental Information
- Currently Being Leased: No
Other Features
- Block: 24
- Contract: Exclusive Right To Sell
- Instdir: FM78 to Beech Trail to Sunshine Trail to Mescal Trail to Estrid Trail
- Interior Features: One Living Area, Separate Dining Room, Breakfast Bar, Walk-In Pantry, Utility Room Inside, 1st Floor Lvl/No Steps, High Ceilings, Open Floor Plan, All Bedrooms Downstairs, Laundry Main Level, Laundry Room, Walk in Closets, Attic - Access only
- Legal Description: CB: 5080F BLK: 24 LOT: 9 VENTURA SUBD UNIT 11
- Occupancy: Vacant
- Ph To Show: 210-222-2227
- Possession: Closing/Funding
- Style: One Story
- Views: 13
Owner Information
- Owner Lrealreb: No
Payment Calculator
- Principal & Interest -
- Property Tax $
- Home Insurance $
- HOA Fees $
- Monthly -
Similar Properties
Nearby Subdivisions
Bradbury Court
Brentfield
Candlewood
Candlewood Park
Crestway Heights
Fairways Of Woodlake
Gardens At Woodlake
Greens At Woodlake
Heritage Farm
Highland Farms
Highland Farms 3
Highlands At Woodlak
Kendall Brook Unit 1b
Knolls Of Woodlake
Meadow Park
Miller Ranch
Mustang Valley
N/a
Na
Park At Woodlake
Spring Meadows
Sunrise
Sunrise Village
The Park At Woodlake
Ventana
Ventura
Ventura Subdivision
Ventura-old
Ventura/ Spring Meadows
Ventura/spring Meadow
Woodlake
Woodlake Country Clu
Woodlake Meadows
Woodlake Park
Woodlake Park Jd
