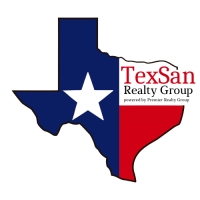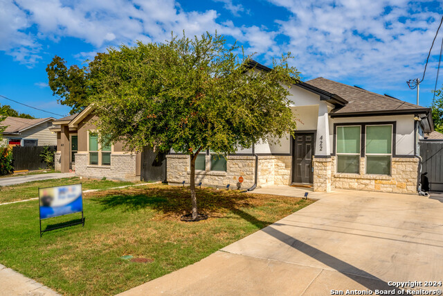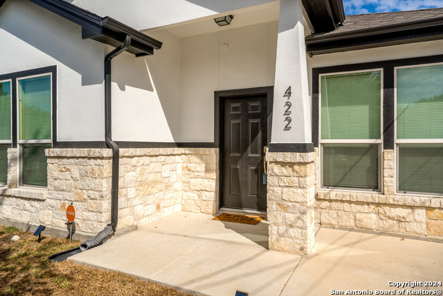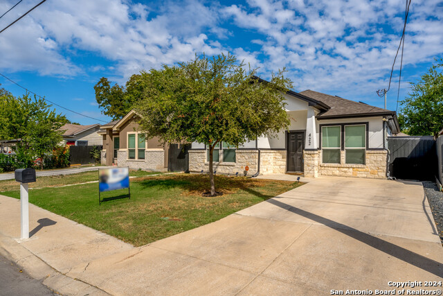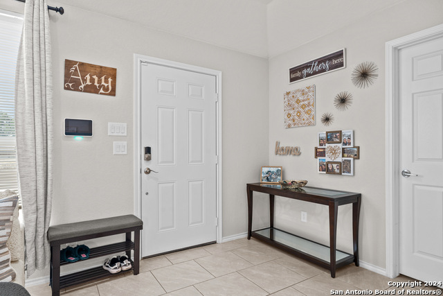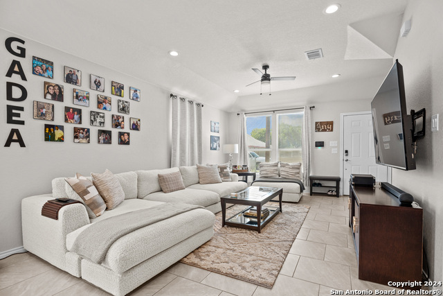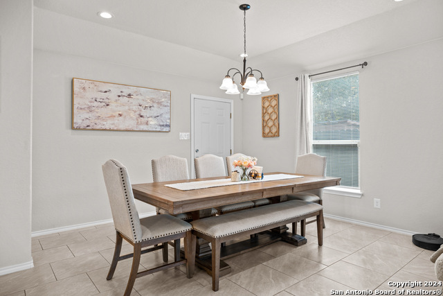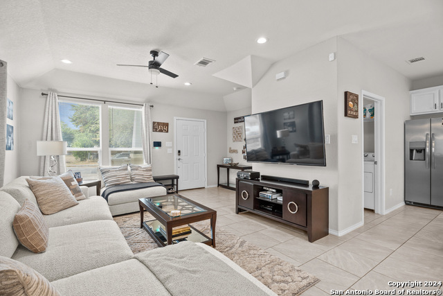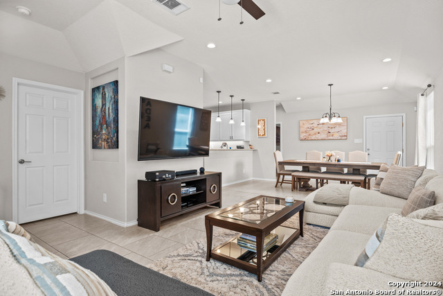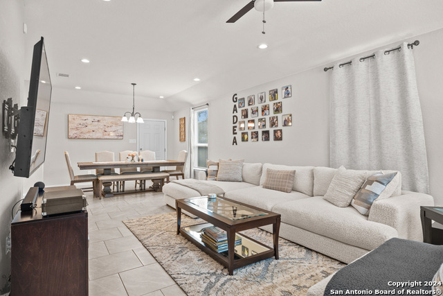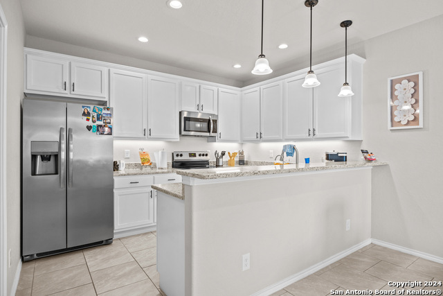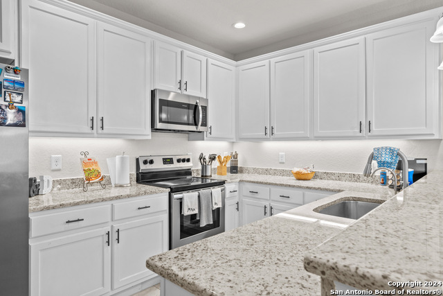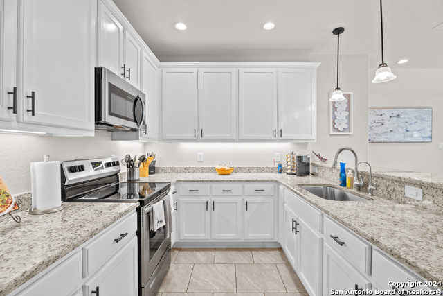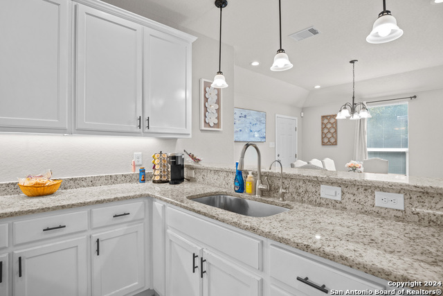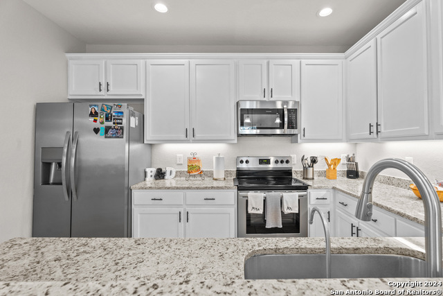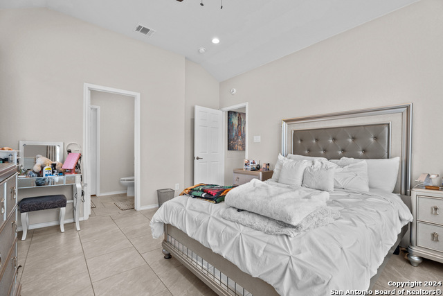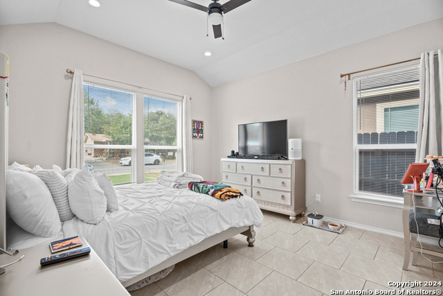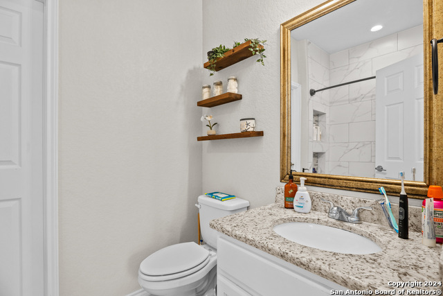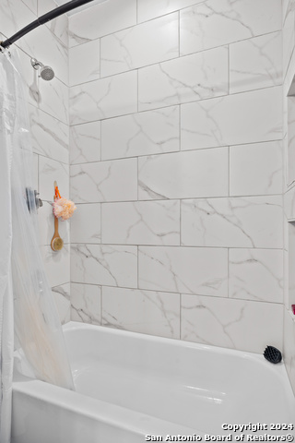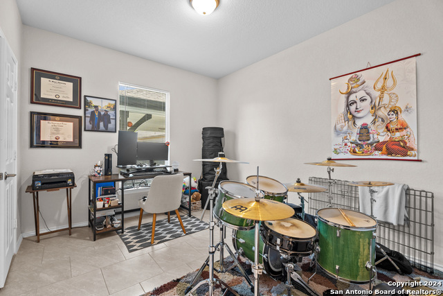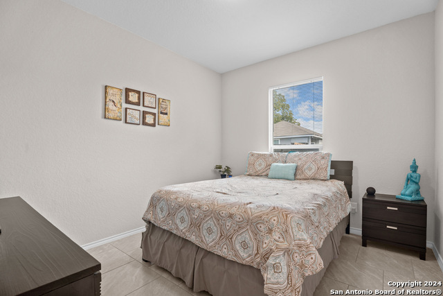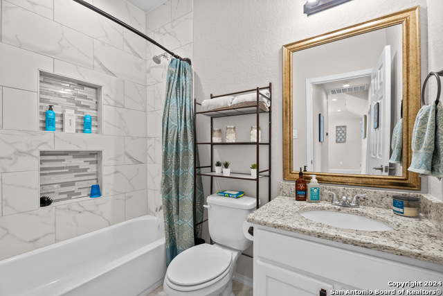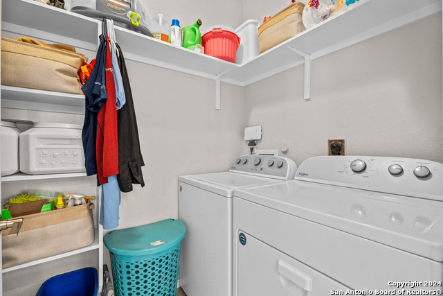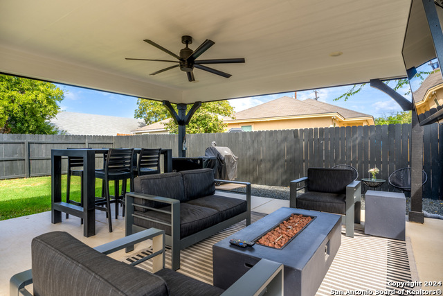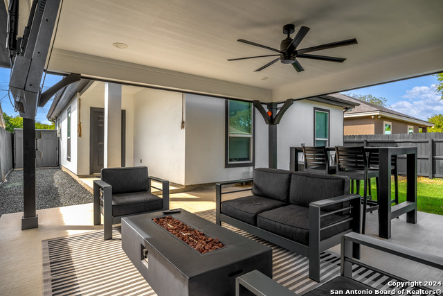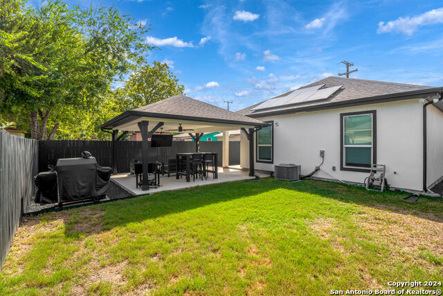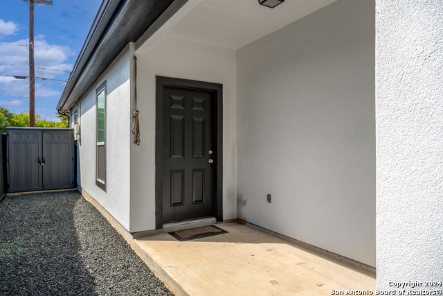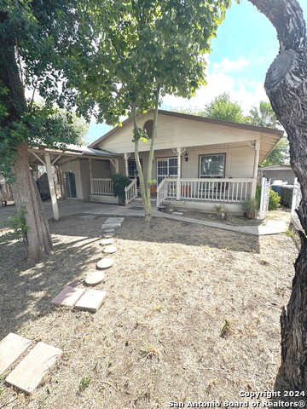422 42nd St Sw, San Antonio, TX 78237
Contact Jeff Froboese
Schedule A Showing
Property Photos

Priced at Only: $250,000
Address: 422 42nd St Sw, San Antonio, TX 78237
Est. Payment
For a Fast & FREE
Mortgage Pre-Approval Apply Now
Apply Now
Mortgage Pre-Approval
 Apply Now
Apply Now
Property Location and Similar Properties
- MLS#: 1814131 ( Single Residential )
- Street Address: 422 42nd St Sw
- Viewed: 29
- Price: $250,000
- Price sqft: $197
- Waterfront: No
- Year Built: 2019
- Bldg sqft: 1267
- Bedrooms: 3
- Total Baths: 2
- Full Baths: 2
- Garage / Parking Spaces: 1
- Days On Market: 76
- Additional Information
- County: BEXAR
- City: San Antonio
- Zipcode: 78237
- Subdivision: Los Jardines
- District: Edgewood I.S.D
- Elementary School: Stafford
- Middle School: Wrenn
- High School: Memorial
- Provided by: eXp Realty
- Contact: Mitchell Gonzalez
- (888) 519-7431

- DMCA Notice
-
DescriptionThis newly built home offers a stunning combination of stone and stucco exterior for great curb appeal. The property features a spacious two car driveway and is designed with energy efficiency in mind, boasting fully paid off solar panels that provide low, affordable electricity bills for the future. The home has beautiful tile flooring throughout and 9 foot ceilings, creating an airy, open feel. The open concept floor plan is ideal for entertaining, with plenty of space for gatherings. The heart of the home is the kitchen, complete with a breakfast bar, sleek granite countertops, and custom cabinets, perfect for both casual meals and hosting. Step outside to the oversized 20x20 covered patio, which includes a composition roof, offering a great outdoor living space. The landscaping is also upgraded with newly laid sod, hardscaped area next to covered patio for additional seating, and more hardscaped areas on both sides of the home used for walkways. Additional upgrades include a newly installed water softener, newly installed security system, and a storage shed on the side of the home. Located just minutes from downtown, local military bases, entertainment and shopping, this home blends luxury and convenience in an ideal setting.
Features
Building and Construction
- Builder Name: unknown
- Construction: Pre-Owned
- Exterior Features: Stone/Rock, Stucco
- Floor: Ceramic Tile
- Foundation: Slab
- Kitchen Length: 11
- Roof: Composition
- Source Sqft: Appsl Dist
Land Information
- Lot Description: Level
- Lot Improvements: Curbs, Sidewalks
School Information
- Elementary School: Stafford
- High School: Memorial
- Middle School: Wrenn
- School District: Edgewood I.S.D
Garage and Parking
- Garage Parking: None/Not Applicable
Eco-Communities
- Energy Efficiency: Programmable Thermostat, Double Pane Windows, Ceiling Fans
- Green Features: Solar Electric System, Solar Panels
- Water/Sewer: Water System
Utilities
- Air Conditioning: One Central
- Fireplace: Not Applicable
- Heating Fuel: Electric
- Heating: Central
- Recent Rehab: No
- Window Coverings: All Remain
Amenities
- Neighborhood Amenities: None
Finance and Tax Information
- Days On Market: 64
- Home Owners Association Mandatory: None
- Total Tax: 4941
Rental Information
- Currently Being Leased: No
Other Features
- Block: 11
- Contract: Exclusive Right To Sell
- Instdir: Take US-90 W toward Del Rio. Keep right to take TX-151 W toward Sea World. Take the exit toward Old Hwy 90. Merge onto State Highway 151. Take the 1st right onto Enrique M. Barrera Pkwy. Turn left onto Eldridge Ave and then turn right on SW 42nd st
- Interior Features: One Living Area, Eat-In Kitchen, Breakfast Bar, Walk-In Pantry, Utility Room Inside, High Ceilings, Open Floor Plan, Cable TV Available, High Speed Internet, Laundry Main Level, Walk in Closets
- Legal Description: NCB 9271 BLK 11 LOT 6
- Occupancy: Owner
- Ph To Show: 2102222227
- Possession: Specific Date
- Style: One Story
- Views: 29
Owner Information
- Owner Lrealreb: No
Payment Calculator
- Principal & Interest -
- Property Tax $
- Home Insurance $
- HOA Fees $
- Monthly -
Similar Properties
Nearby Subdivisions
