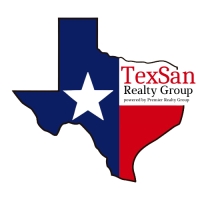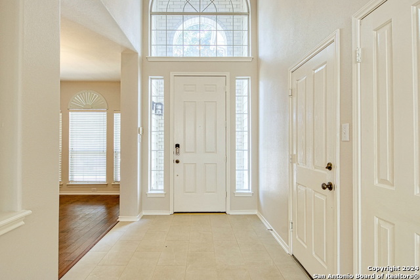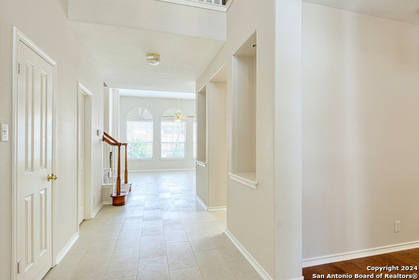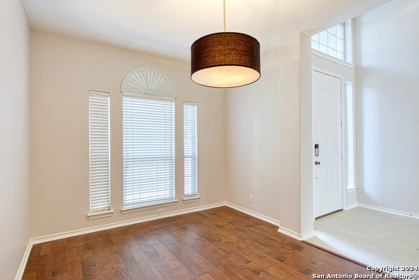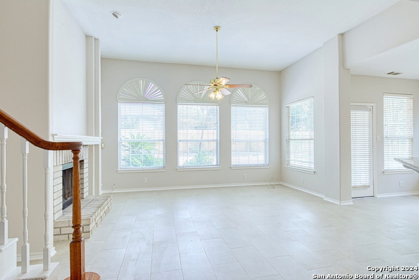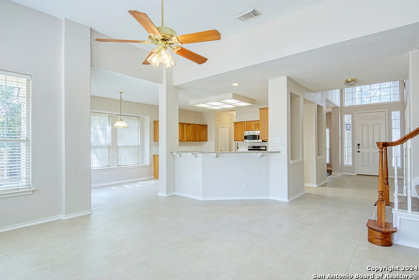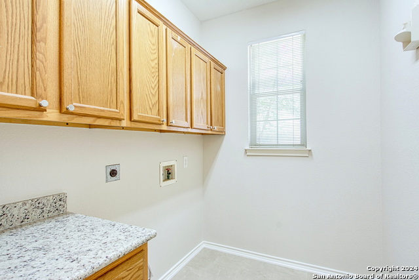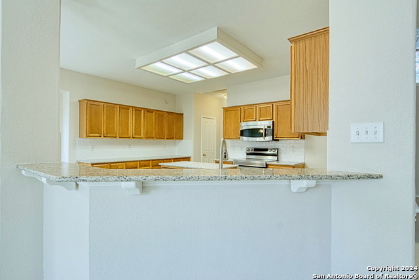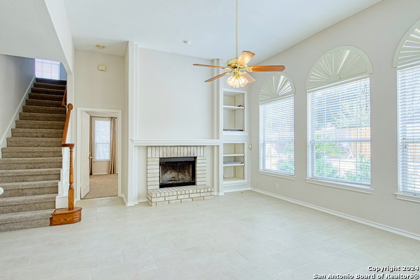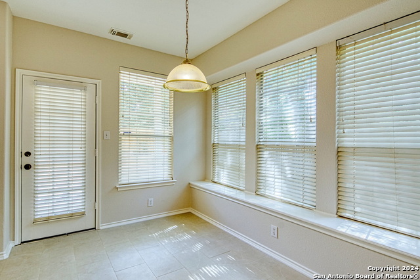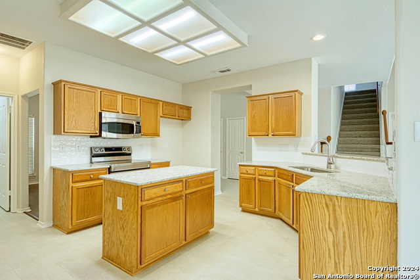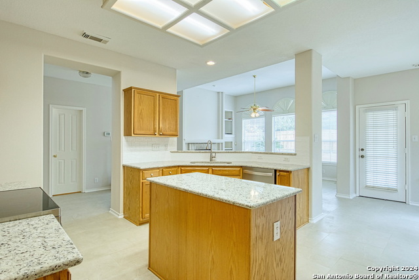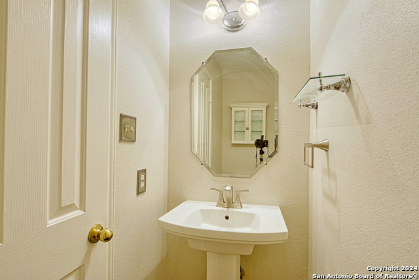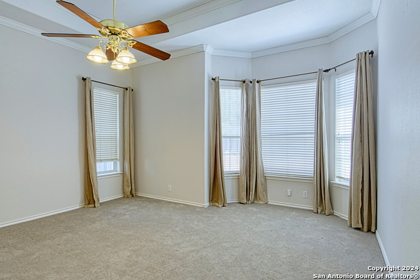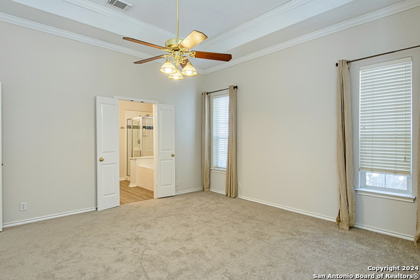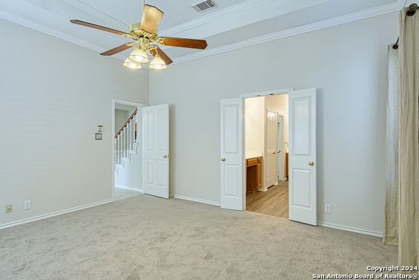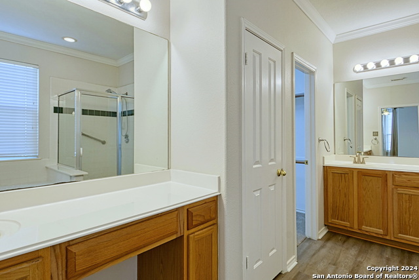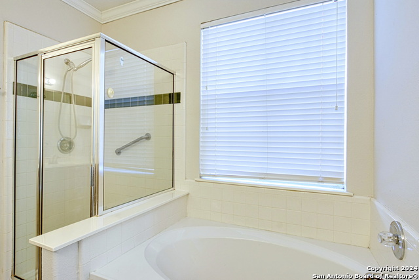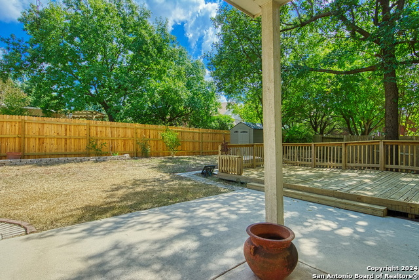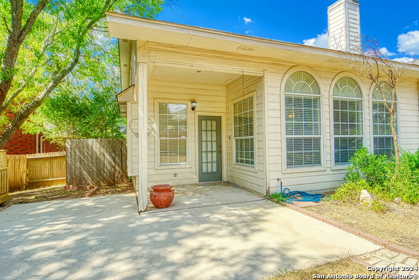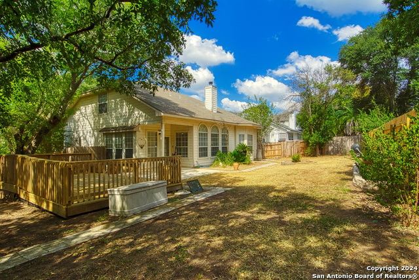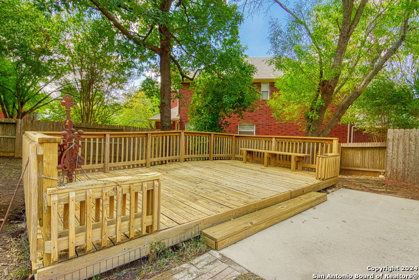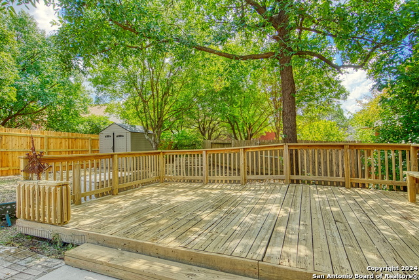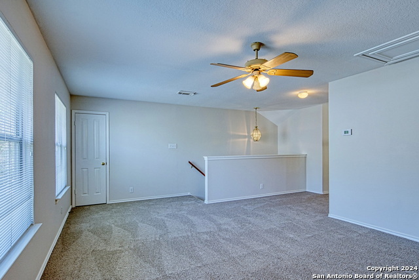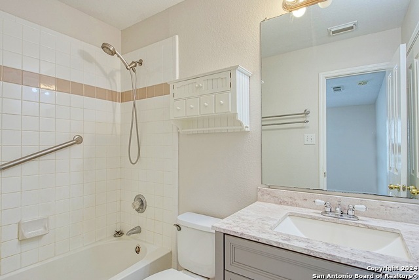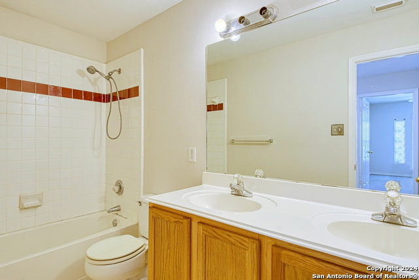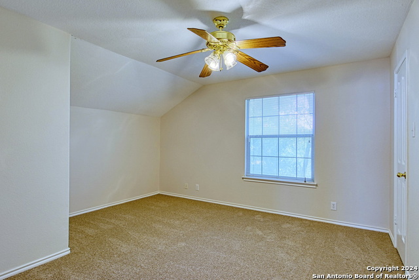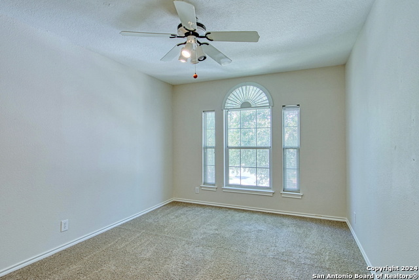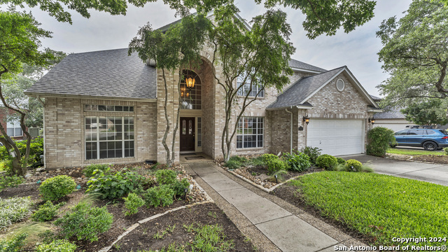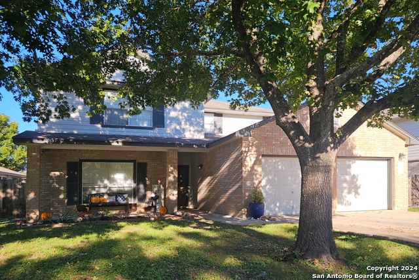21702 Luisa , San Antonio, TX 78259
Contact Jeff Froboese
Schedule A Showing
Property Photos
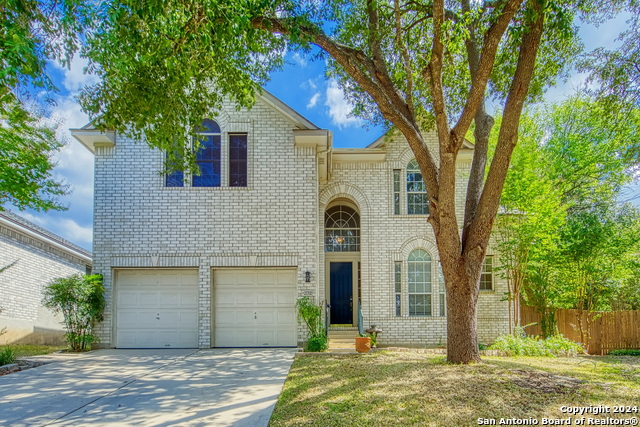
Priced at Only: $412,000
Address: 21702 Luisa , San Antonio, TX 78259
Est. Payment
For a Fast & FREE
Mortgage Pre-Approval Apply Now
Apply Now
Mortgage Pre-Approval
 Apply Now
Apply Now
Property Location and Similar Properties
- MLS#: 1814349 ( Single Residential )
- Street Address: 21702 Luisa
- Viewed: 42
- Price: $412,000
- Price sqft: $143
- Waterfront: No
- Year Built: 1996
- Bldg sqft: 2880
- Bedrooms: 4
- Total Baths: 4
- Full Baths: 3
- 1/2 Baths: 1
- Garage / Parking Spaces: 2
- Days On Market: 76
- Additional Information
- County: BEXAR
- City: San Antonio
- Zipcode: 78259
- Subdivision: Encino Park
- District: North East I.S.D
- Elementary School: Encino Park
- Middle School: Tejeda
- High School: Johnson
- Provided by: Orchard Brokerage
- Contact: Alejandro Harlow
- (210) 388-2971

- DMCA Notice
-
DescriptionWelcome to this stunning Scott Felder 4 bedroom, 3.5 bath move in ready brick home! Step into a bright, open floor plan featuring a cozy fireplace in the living room. The gourmet kitchen boasts newly installed granite countertops, subtle subway tile backsplash, stainless steel appliances, an island, pantry, and breakfast area, with an adjacent dining room for effortless entertaining. The first floor primary suite impresses with a dramatic tray ceiling, expansive walk in closet, and a luxurious bath with a soaking tub, glass shower, and separate vanities. Upstairs, discover a versatile extra living area. With two oversized attic storages, there is plenty of room to spare. Enjoy outdoor living in the large fenced backyard with a raised deck, patio, shed, and mature trees. This home is nestled in a fantastic community with a pool and park, conveniently close to shopping and restaurants. Don't miss out on this perfect blend of comfort and convenience! Discounted rate options and no lender fee future refinancing may be available for qualified buyers of this home.
Features
Building and Construction
- Apprx Age: 28
- Builder Name: Scott Felder
- Construction: Pre-Owned
- Exterior Features: Brick, Siding
- Floor: Carpeting, Ceramic Tile, Wood
- Foundation: Slab
- Kitchen Length: 11
- Roof: Composition
- Source Sqft: Appsl Dist
Land Information
- Lot Description: Cul-de-Sac/Dead End
- Lot Improvements: Street Paved, Curbs, Sidewalks, Streetlights
School Information
- Elementary School: Encino Park
- High School: Johnson
- Middle School: Tejeda
- School District: North East I.S.D
Garage and Parking
- Garage Parking: Two Car Garage, Attached
Eco-Communities
- Water/Sewer: Water System, Sewer System
Utilities
- Air Conditioning: One Central
- Fireplace: One, Living Room
- Heating Fuel: Electric
- Heating: Central
- Window Coverings: Some Remain
Amenities
- Neighborhood Amenities: Pool, Park/Playground
Finance and Tax Information
- Days On Market: 80
- Home Faces: West
- Home Owners Association Fee: 115
- Home Owners Association Frequency: Quarterly
- Home Owners Association Mandatory: Mandatory
- Home Owners Association Name: VISTAS OF ENCINO PARK
- Total Tax: 9265
Other Features
- Contract: Exclusive Right To Sell
- Instdir: Head north on US-281 N/U.S. Hwy 281 N. Take the exit. Keep right to continue toward E Evans Rd. Turn right onto E Evans Rd. Turn right onto Caliza Dr. Turn left onto Cardita. Continue onto Luisa.
- Interior Features: One Living Area, Separate Dining Room, Breakfast Bar, Game Room, Utility Room Inside, High Ceilings, Open Floor Plan, Cable TV Available, High Speed Internet, Laundry Main Level, Laundry Room, Walk in Closets
- Legal Desc Lot: 28
- Legal Description: NCB 18142 BLK 2 LOT 28 VISTAS OF ENCINO PARK UT-1
- Occupancy: Vacant
- Ph To Show: 8007469464
- Possession: Closing/Funding
- Style: Two Story, Traditional
- Views: 42
Owner Information
- Owner Lrealreb: No
Payment Calculator
- Principal & Interest -
- Property Tax $
- Home Insurance $
- HOA Fees $
- Monthly -
Similar Properties
Nearby Subdivisions
Bulverde Creek
Bulverde Gardens
Cavalo Creek Estates
Cavalo Creek Ne
Cliffs At Cibolo
Emerald Forest
Emerald Forest Garde
Encino Bluff
Encino Forest
Encino Park
Encino Ranch
Encino Ridge
Enclave At Bulverde Cree
Evans Ranch
Fox Grove
Northwood Hills
Redland Heights
Redland Ridge
Redland Woods
Roseheart
Sienna
Summit At Bulverde Creek
Terraces At Encino P
The Oaks At Encino Park
Valencia Hills
Village At Encino Park
Woods Of Encino Park
Woodview At Bulverde Cre
