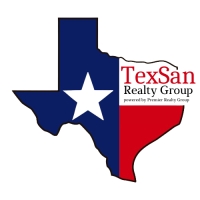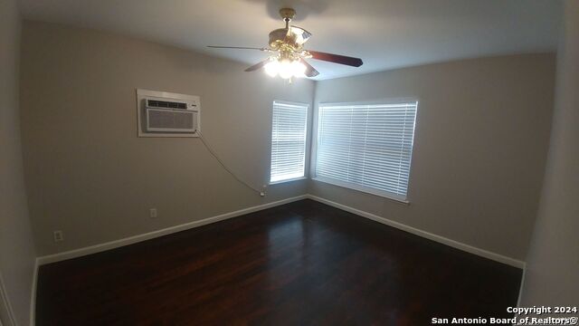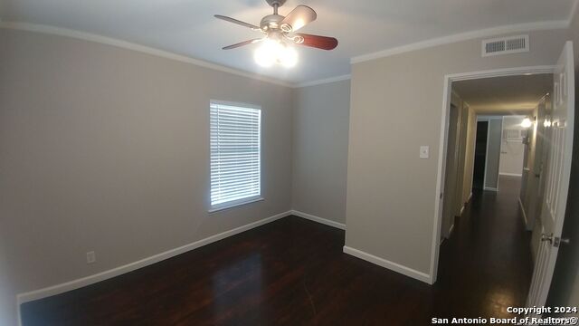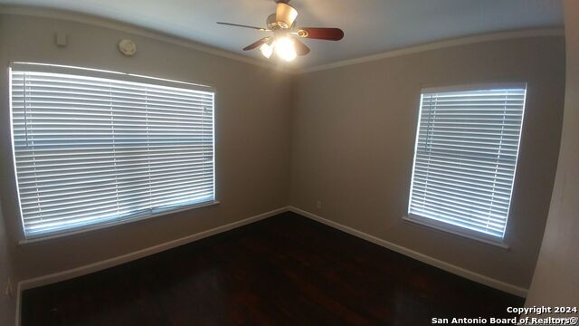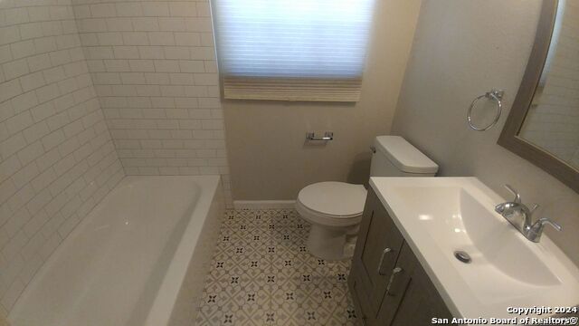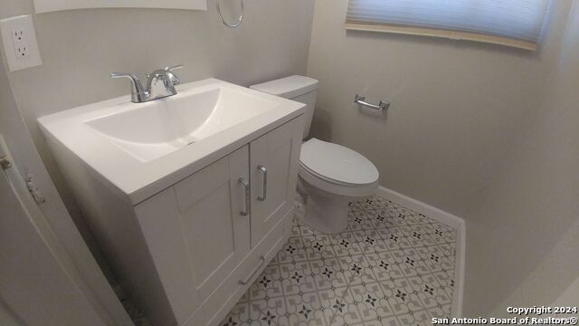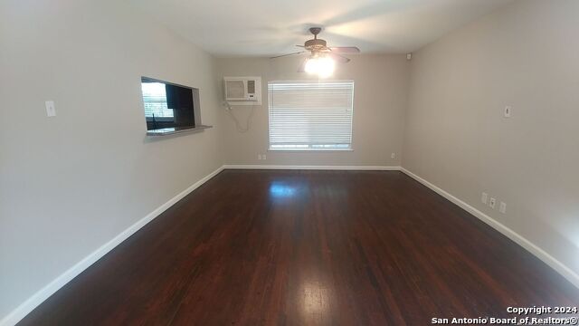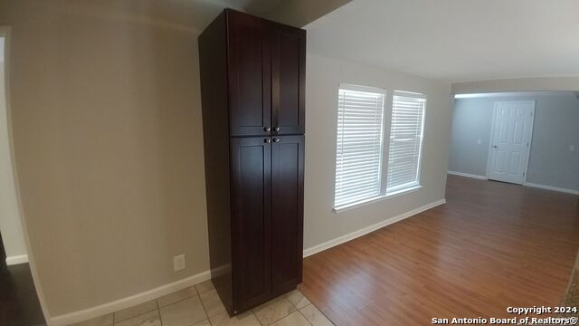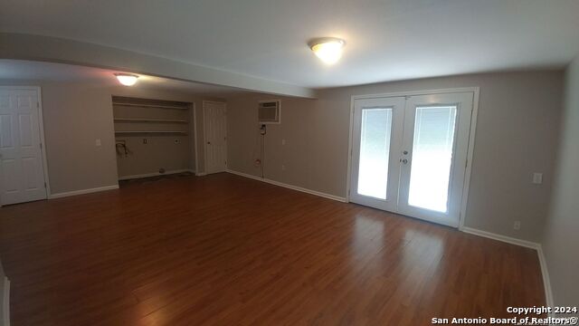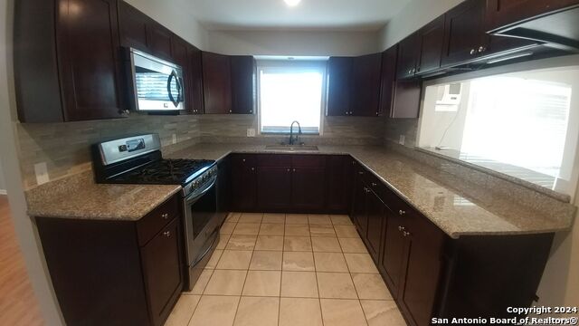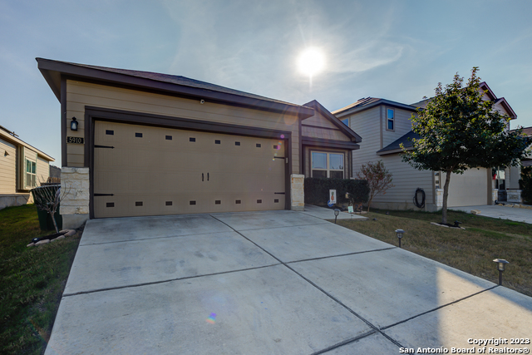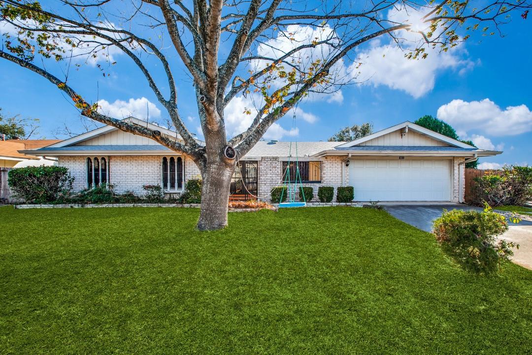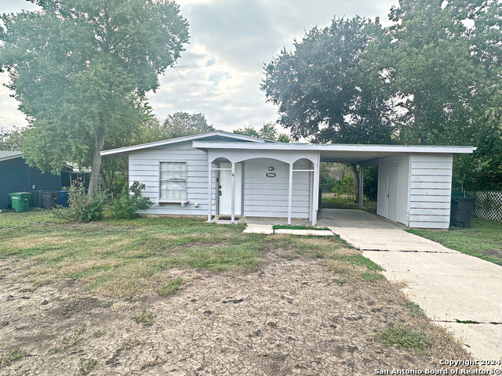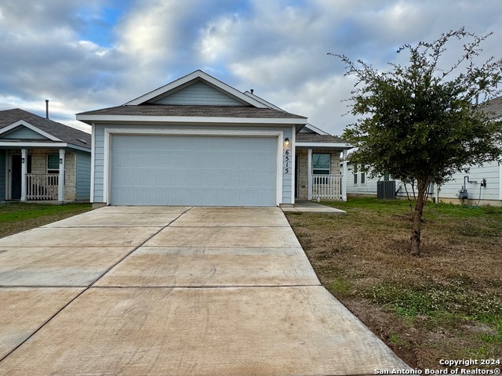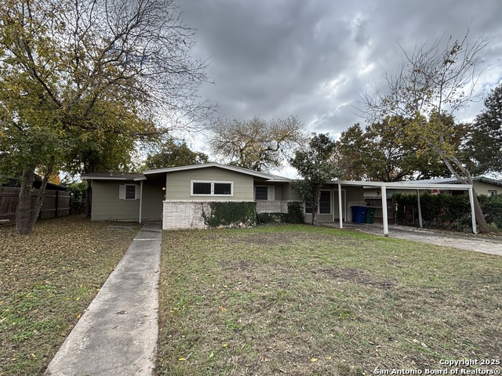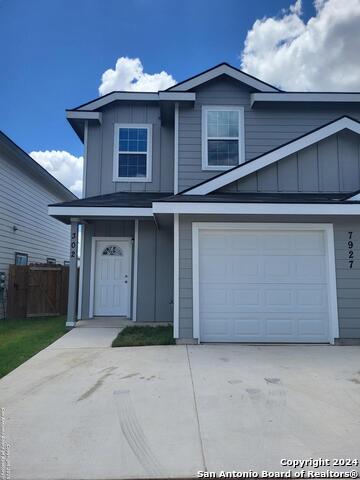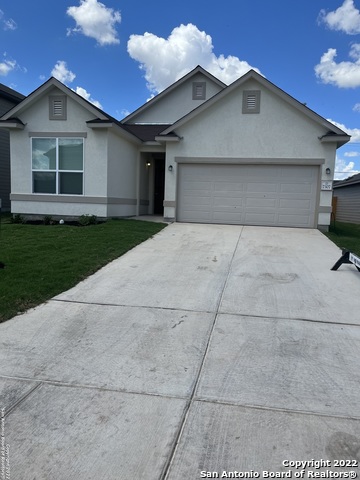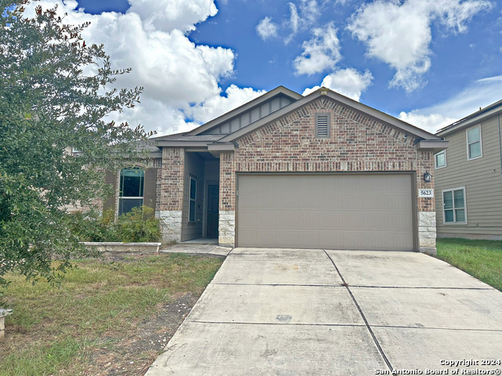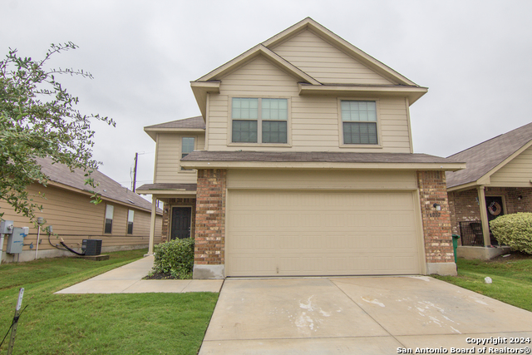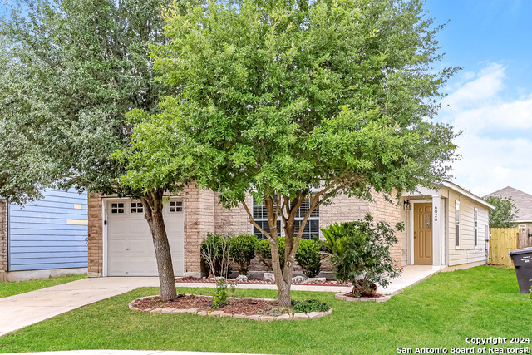223 Brettonwood Dr, San Antonio, TX 78218
Contact Jeff Froboese
Schedule A Showing
Property Photos
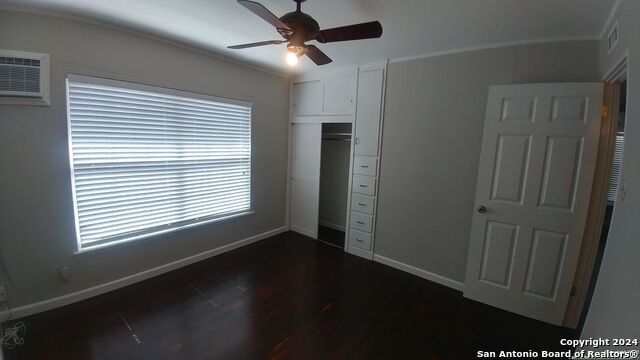
Priced at Only: $1,500
Address: 223 Brettonwood Dr, San Antonio, TX 78218
Est. Payment
For a Fast & FREE
Mortgage Pre-Approval Apply Now
Apply Now
Mortgage Pre-Approval
 Apply Now
Apply Now
Property Location and Similar Properties
- MLS#: 1814583 ( Residential Rental )
- Street Address: 223 Brettonwood Dr
- Viewed: 69
- Price: $1,500
- Price sqft: $0
- Waterfront: No
- Year Built: 1954
- Bldg sqft: 0
- Bedrooms: 3
- Total Baths: 2
- Full Baths: 2
- Days On Market: 91
- Additional Information
- County: BEXAR
- City: San Antonio
- Zipcode: 78218
- Subdivision: Wilshire Terrace
- District: CALL DISTRICT
- Elementary School: Call District
- Middle School: Call District
- High School: Call District
- Provided by: Red Wagon Properties
- Contact: Susan Wahl
- (210) 695-1100

- DMCA Notice
-
DescriptionThe location of this property is great for military families needing to be close to Ft Sam. This spacious home is a 3 BR/2 bath single story home in Wilshire Terrace, near Ft. Sam Houston. Wood & tile flooring throughout, the large living area just had a brand new wood floor put in, no carpet!~Beautiful kitchen w/granite countertops, rich wood cabinetry, stainless steel appliances. Garage has been converted to a 2nd living area. Pets will be considered on a case by case basis. Mandatory tenant benefit package for $56/mo. required, which includes A/C filters, renter's insurance, & more
Features
Building and Construction
- Apprx Age: 70
- Flooring: Ceramic Tile, Wood
School Information
- Elementary School: Call District
- High School: Call District
- Middle School: Call District
- School District: CALL DISTRICT
Garage and Parking
- Garage Parking: None/Not Applicable
Eco-Communities
- Water/Sewer: Water System
Utilities
- Air Conditioning: Three+ Window/Wall
- Fireplace: Not Applicable
- Heating: Central
- Window Coverings: All Remain
Amenities
- Common Area Amenities: None
Finance and Tax Information
- Application Fee: 60
- Cleaning Deposit: 375
- Days On Market: 77
- Max Num Of Months: 36
- Pet Deposit: 95
- Security Deposit: 1500
Rental Information
- Tenant Pays: Gas/Electric, Water/Sewer, Garbage Pickup, Renters Insurance Required
Other Features
- Application Form: ONLINE
- Apply At: REDWAGONPROPERTIES.COM
- Instdir: I 35 and Rittiman Rd drive down toward Harry Wurzbach take a right on Fremont Place then a left on Brettonnwood. From 410 exit Harry Wurzbach drive down then take a left on Brettonwood.
- Interior Features: Two Living Area
- Min Num Of Months: 12
- Miscellaneous: Not Applicable
- Occupancy: Vacant
- Personal Checks Accepted: No
- Ph To Show: 2108466992
- Restrictions: Not Applicable/None
- Salerent: For Rent
- Section 8 Qualified: No
- Style: One Story
- Views: 69
Owner Information
- Owner Lrealreb: No
Payment Calculator
- Principal & Interest -
- Property Tax $
- Home Insurance $
- HOA Fees $
- Monthly -
Similar Properties
Nearby Subdivisions
Cambridge Village
Camelot 1
Camelot Sub Un 12b Ncb 15788
East Terrell Hills
East Terrell Hills Heights
East Village
Estrella
Fairfield
Middletown
Northeast Crossing
Northeast Crossing Tif 2
Oaks At Dial Ike
Oakwell Farms
Park Village
Remount Area
The Oaks
The Oaks At Dial Ike
Wilshire
Wilshire Estates
Wilshire Park/estates
Wilshire Terrace
Wilshire Village
Woodlake Estates
