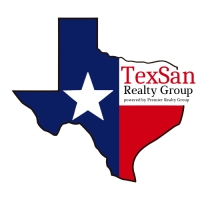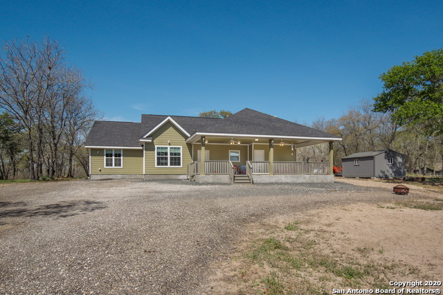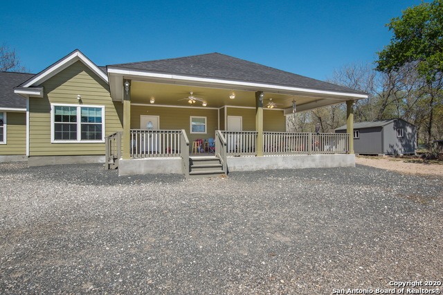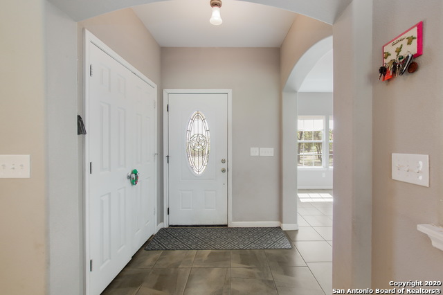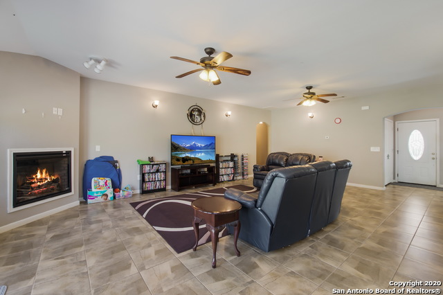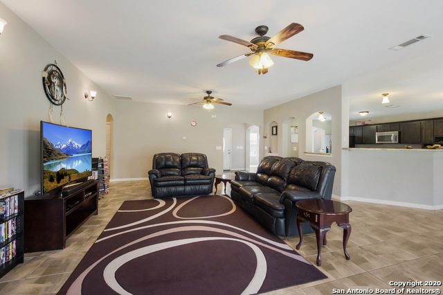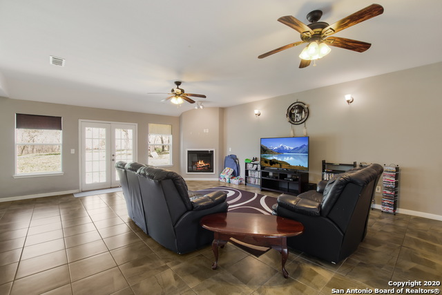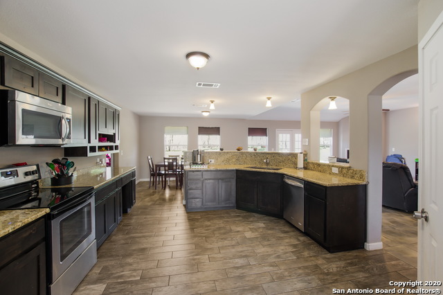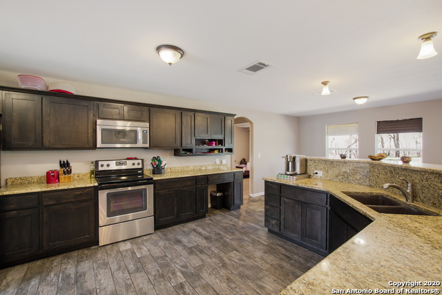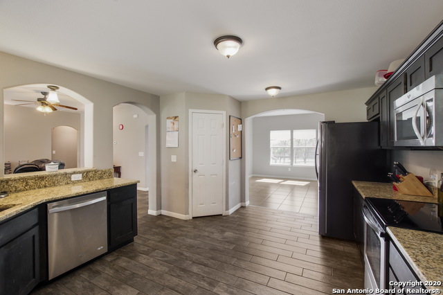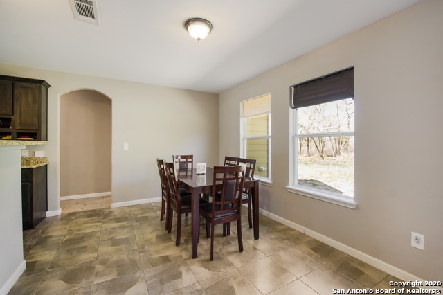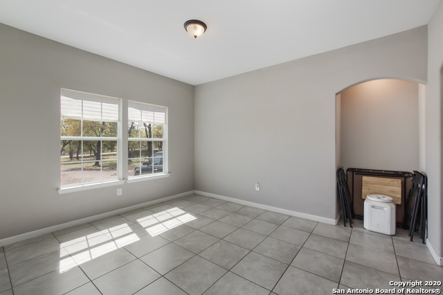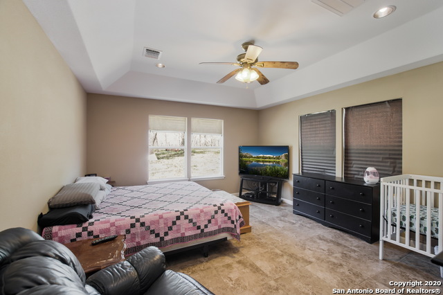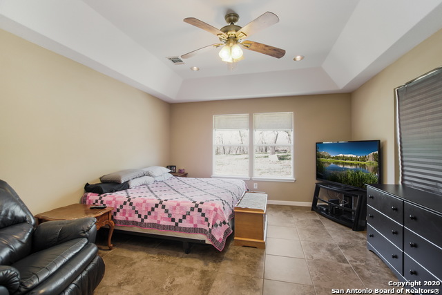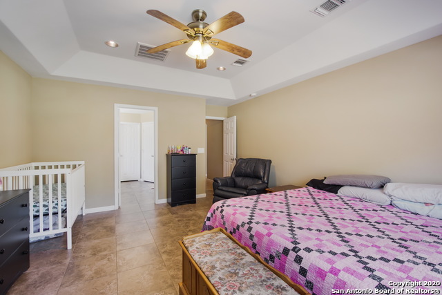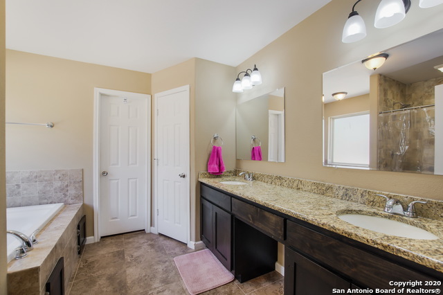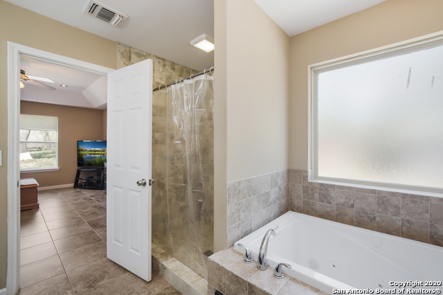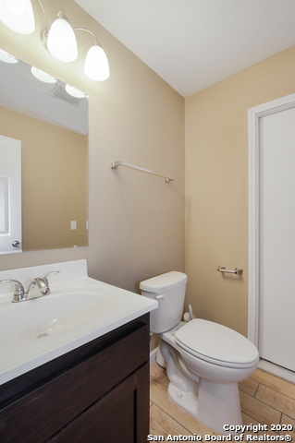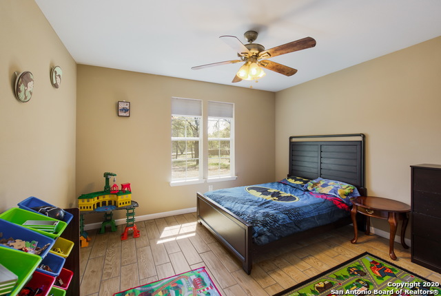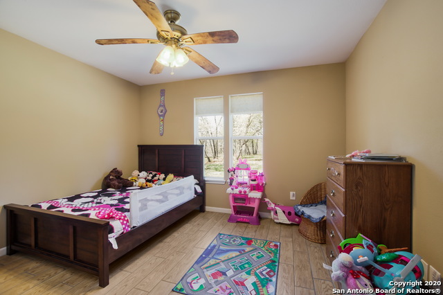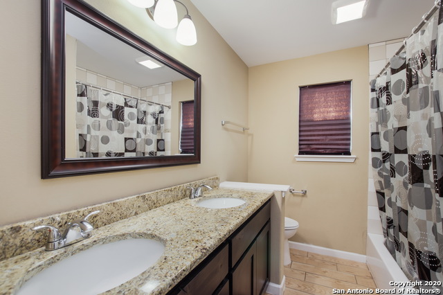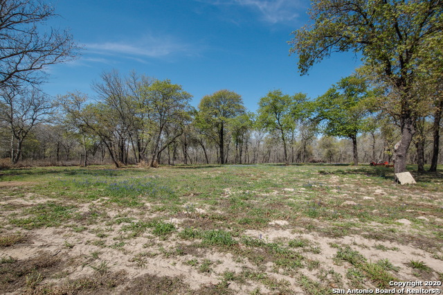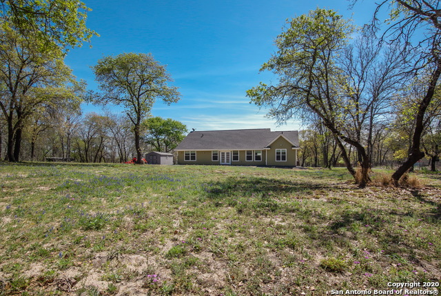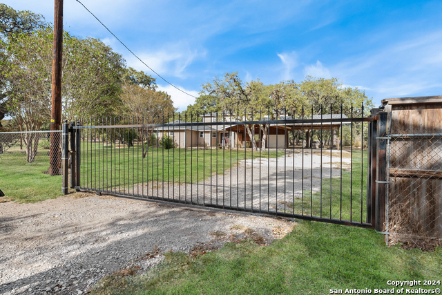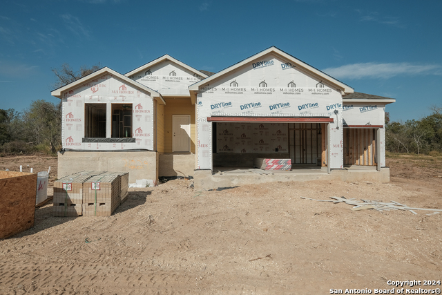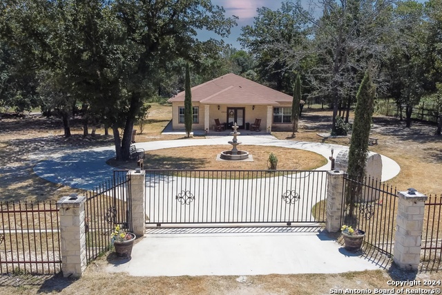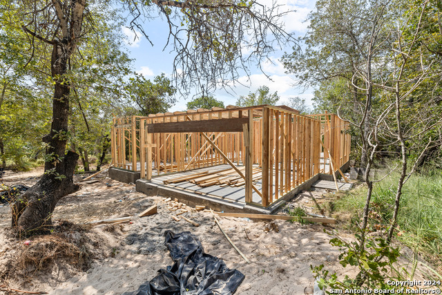22321 Red Sand, San Antonio, TX 78264
Contact Jeff Froboese
Schedule A Showing
Property Photos
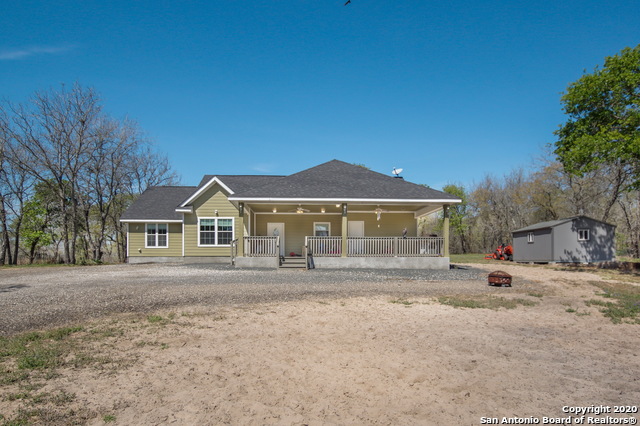
Priced at Only: $385,000
Address: 22321 Red Sand, San Antonio, TX 78264
Est. Payment
For a Fast & FREE
Mortgage Pre-Approval Apply Now
Apply Now
Mortgage Pre-Approval
 Apply Now
Apply Now
Property Location and Similar Properties
- MLS#: 1814943 ( Single Residential )
- Street Address: 22321 Red Sand
- Viewed: 20
- Price: $385,000
- Price sqft: $171
- Waterfront: No
- Year Built: 2014
- Bldg sqft: 2246
- Bedrooms: 3
- Total Baths: 3
- Full Baths: 2
- 1/2 Baths: 1
- Garage / Parking Spaces: 1
- Days On Market: 74
- Additional Information
- County: BEXAR
- City: San Antonio
- Zipcode: 78264
- Subdivision: Hickory Haven Estates
- District: South Side I.S.D
- Elementary School: Freedom
- Middle School: Heritage
- High School: Soutide
- Provided by: Keller Williams Legacy
- Contact: Jennifer Ward
- (210) 556-7090

- DMCA Notice
-
DescriptionWelcome to country living with all the conveniences of city life just a short drive away! This stunning custom built home from 2015 boasts high ceilings throughout and offers a spacious 3 bedroom, 2.5 bath layout, all nestled on nearly 2 acres of land. Relax and unwind on the oversized front porch, perfect for sipping sweet tea and taking in the serene surroundings. Step inside to a generous open floor plan, where the kitchen truly shines with an abundance of granite countertops, custom built cabinets, a walk in pantry, and a convenient breakfast bar overlooking the expansive living room with a cozy fireplace. Retreat to the gorgeous master bath featuring a large walk in shower, garden tub, and plenty of space to relax. Two additional bedrooms are located on the opposite side of the home, offering privacy and comfort. Outside, you'll find a large open parking pad, a handy shed for extra storage, and a sprawling yard with endless possibilities to create your own backyard escape. Don't miss your chance to enjoy the perfect blend of country charm and city convenience in this beautiful home!
Features
Building and Construction
- Apprx Age: 10
- Builder Name: Edge
- Construction: Pre-Owned
- Exterior Features: Cement Fiber
- Floor: Ceramic Tile, Laminate
- Foundation: Slab
- Kitchen Length: 16
- Other Structures: Shed(s)
- Roof: Composition
- Source Sqft: Appsl Dist
Land Information
- Lot Description: Cul-de-Sac/Dead End, 1 - 2 Acres
- Lot Improvements: Street Paved
School Information
- Elementary School: Freedom Elementary
- High School: Southside
- Middle School: Heritage
- School District: South Side I.S.D
Garage and Parking
- Garage Parking: None/Not Applicable
Eco-Communities
- Energy Efficiency: Programmable Thermostat, Ceiling Fans
- Water/Sewer: Septic
Utilities
- Air Conditioning: One Central
- Fireplace: Family Room
- Heating Fuel: Electric
- Heating: Central
- Recent Rehab: No
- Utility Supplier Elec: City Public
- Utility Supplier Gas: None
- Utility Supplier Grbge: TIGER
- Utility Supplier Sewer: Haynes Septi
- Utility Supplier Water: SAWS
- Window Coverings: Some Remain
Amenities
- Neighborhood Amenities: Controlled Access
Finance and Tax Information
- Days On Market: 35
- Home Owners Association Fee: 130
- Home Owners Association Frequency: Annually
- Home Owners Association Mandatory: Mandatory
- Home Owners Association Name: HICKORY HAVEN ESTATES
- Total Tax: 5385.12
Rental Information
- Currently Being Leased: No
Other Features
- Accessibility: No Carpet, Level Lot, Level Drive, First Floor Bath, Full Bath/Bed on 1st Flr, First Floor Bedroom
- Contract: Exclusive Right To Sell
- Instdir: Interstate 37 south & 1604/Exit 122/off Priest/Mathis Rd.
- Interior Features: One Living Area, Separate Dining Room, Two Eating Areas, Breakfast Bar, Walk-In Pantry, Utility Room Inside, High Ceilings, Open Floor Plan, Pull Down Storage
- Legal Desc Lot: 25
- Legal Description: CB 4010G BLK 1 LOT 25 HICKORY HAVEN ESTATES PUD
- Miscellaneous: Home Service Plan, Builder 10-Year Warranty
- Occupancy: Owner
- Ph To Show: 210-222-2227
- Possession: Closing/Funding
- Style: One Story, Ranch
- Views: 20
Owner Information
- Owner Lrealreb: No
Payment Calculator
- Principal & Interest -
- Property Tax $
- Home Insurance $
- HOA Fees $
- Monthly -
Similar Properties
Nearby Subdivisions
Campbell
Campbellton Gardens
Crestwood Acres
Grapeland Terrace So
Hickory Haven Estates
Hickory Hollow
Highland Oaks
Jordan's Ranch
Jordans Ranch
Kool Oasis
Live Oak Ranchettes Unit Ii
Lomesome Dove Unit 1
Lonesome Dove
Mathis Estates
N/a
Nbhd Code53005
Palo Alto Pointe
Ruby Crossing
Thelma Area So
Woodridge Park
