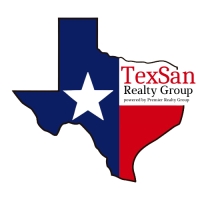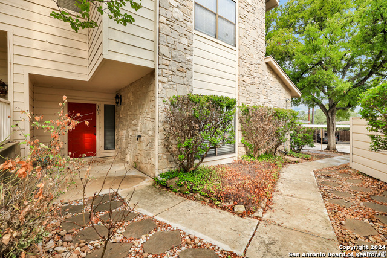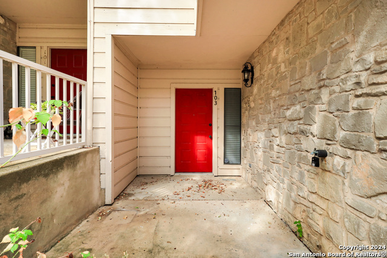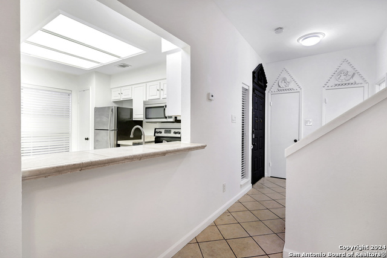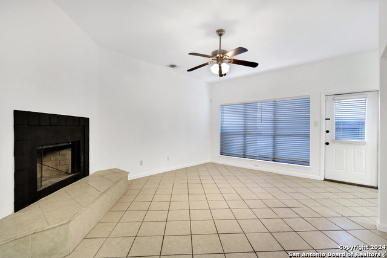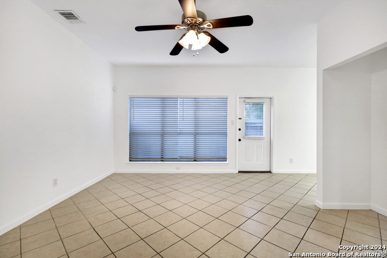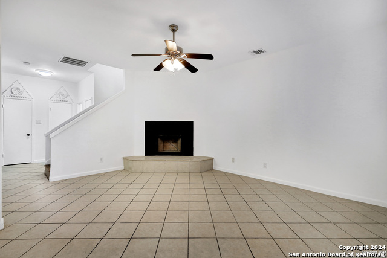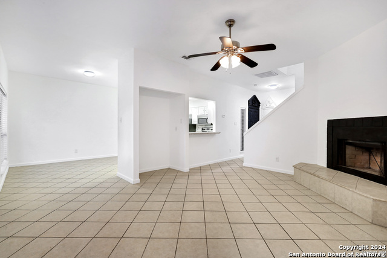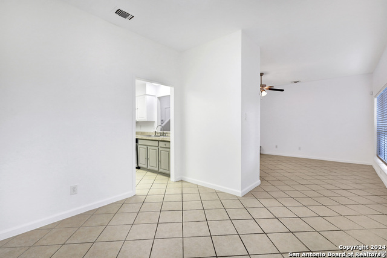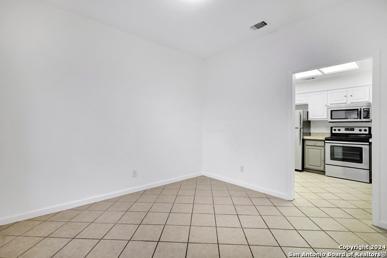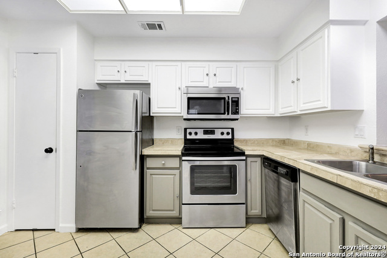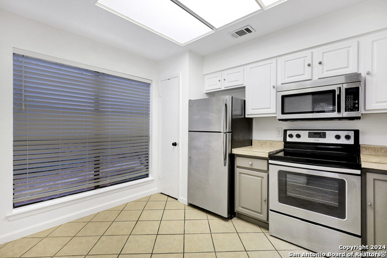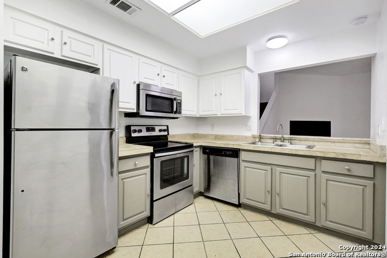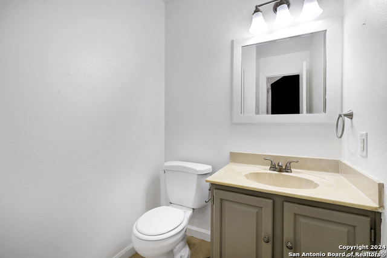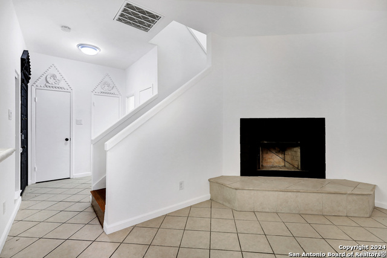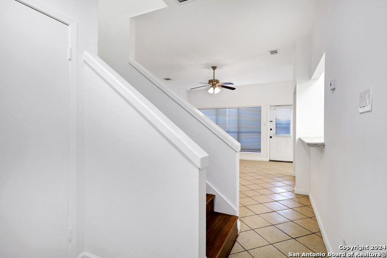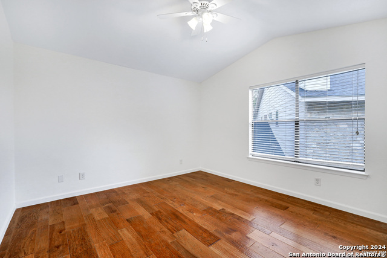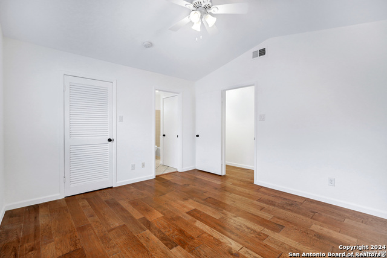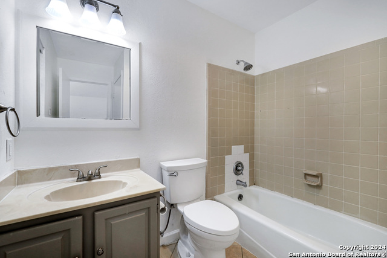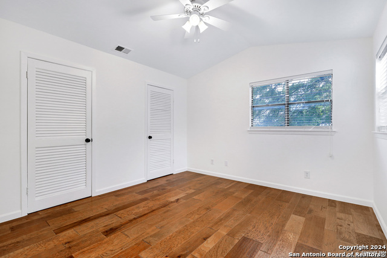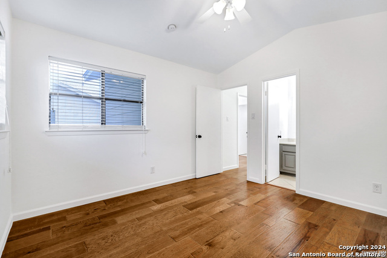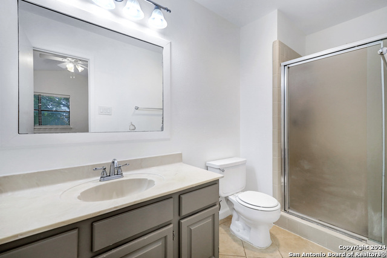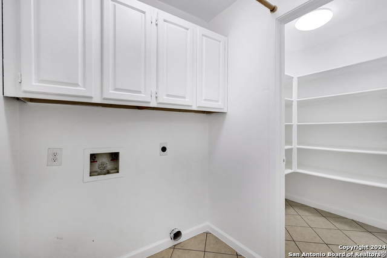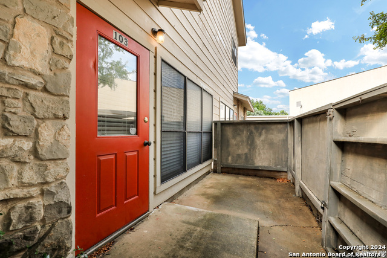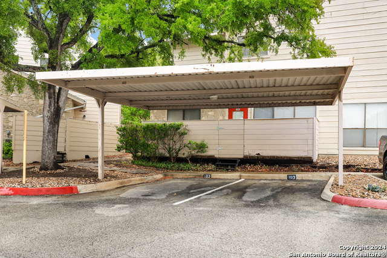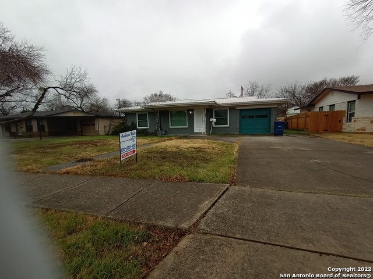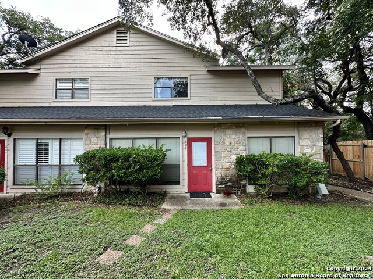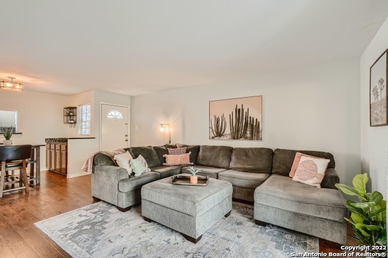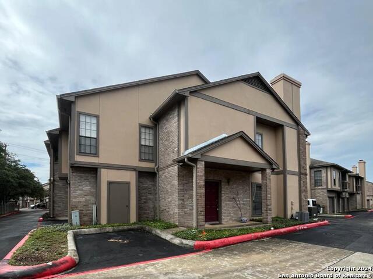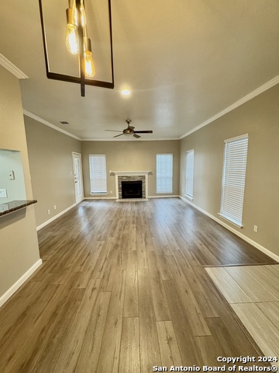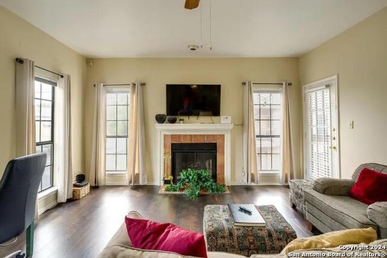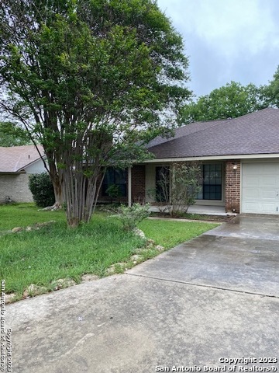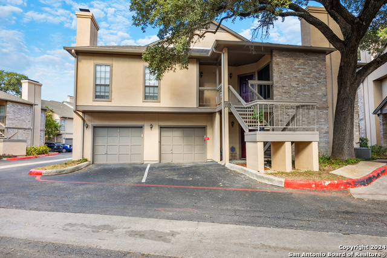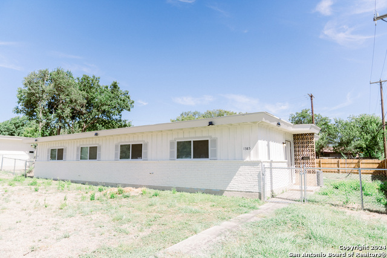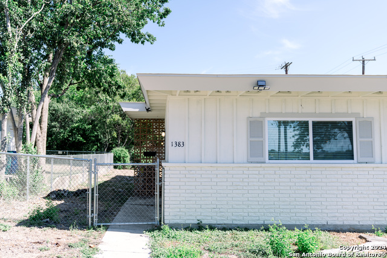829 Bitters Rd W 103, San Antonio, TX 78216
Contact Jeff Froboese
Schedule A Showing
Property Photos
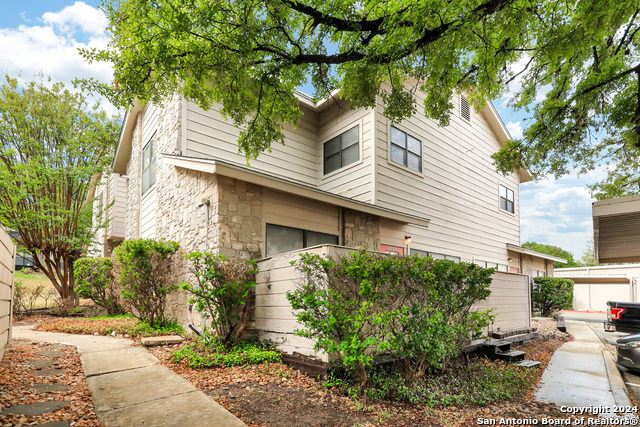
Priced at Only: $1,400
Address: 829 Bitters Rd W 103, San Antonio, TX 78216
Est. Payment
For a Fast & FREE
Mortgage Pre-Approval Apply Now
Apply Now
Mortgage Pre-Approval
 Apply Now
Apply Now
Property Location and Similar Properties
- MLS#: 1815458 ( Residential Rental )
- Street Address: 829 Bitters Rd W 103
- Viewed: 47
- Price: $1,400
- Price sqft: $1
- Waterfront: No
- Year Built: 1984
- Bldg sqft: 1365
- Bedrooms: 2
- Total Baths: 3
- Full Baths: 2
- 1/2 Baths: 1
- Days On Market: 71
- Additional Information
- County: BEXAR
- City: San Antonio
- Zipcode: 78216
- Subdivision: Bitters Bend
- District: North East I.S.D
- Elementary School: Harmony Hills
- Middle School: Eisenhower
- High School: Churchill
- Provided by: Garrett Wright Properties, LLC
- Contact: Brittany Martin
- (512) 748-2183

- DMCA Notice
-
Description***MOVE IN SPECIAL: ONE WEEK FREE***Welcome to this charming two story condo, offering a comfortable and modern living space. With two bedrooms and two and a half bathrooms, this well designed home ensures privacy and convenience. All bedrooms are situated on the upper level, providing a peaceful retreat. The condo features a distinct dining room perfect for hosting intimate gatherings, as well as an eat in kitchen where you can enjoy casual meals. The convenience of having the washer and dryer connection within the unit adds to the overall comfort and ease of living. Located in a desirable area with close proximity to 281 and 1604, this condo offers convenient access to major transportation routes, making commuting a breeze. Additionally, the community boasts a refreshing pool, providing a delightful space to relax and unwind during warm days.
Features
Building and Construction
- Apprx Age: 40
- Builder Name: Unknown
- Exterior Features: Stone/Rock, Wood, Siding
- Flooring: Ceramic Tile, Laminate
- Foundation: Slab
- Kitchen Length: 10
- Roof: Composition
- Source Sqft: Appsl Dist
School Information
- Elementary School: Harmony Hills
- High School: Churchill
- Middle School: Eisenhower
- School District: North East I.S.D
Garage and Parking
- Garage Parking: None/Not Applicable
Eco-Communities
- Energy Efficiency: Programmable Thermostat, Ceiling Fans
- Water/Sewer: Water System, Sewer System
Utilities
- Air Conditioning: One Central
- Fireplace: Living Room
- Heating Fuel: Electric, Natural Gas
- Heating: Central
- Recent Rehab: No
- Utility Supplier Elec: CPS
- Utility Supplier Grbge: CONDO
- Utility Supplier Sewer: CONDO
- Utility Supplier Water: CONDO
- Window Coverings: All Remain
Amenities
- Common Area Amenities: Pool
Finance and Tax Information
- Application Fee: 45
- Days On Market: 59
- Max Num Of Months: 24
- Pet Deposit: 250
- Security Deposit: 1400
Rental Information
- Rent Includes: Condo/HOA Fees, Garbage Pickup
- Tenant Pays: Gas/Electric, Water/Sewer, Yard Maintenance, Renters Insurance Required
Other Features
- Application Form: ONLINE
- Apply At: WWW.WRIGHTPG.COM
- Instdir: Bitters between 281 & Blanco Rd
- Interior Features: One Living Area, Separate Dining Room, Eat-In Kitchen, Breakfast Bar, Utility Room Inside, All Bedrooms Upstairs, High Ceilings, Open Floor Plan, Laundry Upper Level
- Legal Description: NCB 17723 UNIT:103 BLDG: A BITTERS BEND CONDOMINIUMS
- Min Num Of Months: 12
- Miscellaneous: Broker-Manager
- Occupancy: Vacant
- Personal Checks Accepted: No
- Ph To Show: 210.222.2227
- Restrictions: Smoking Outside Only
- Salerent: For Rent
- Section 8 Qualified: No
- Style: Two Story
- Unit Number: 103
- Views: 47
Owner Information
- Owner Lrealreb: No
Payment Calculator
- Principal & Interest -
- Property Tax $
- Home Insurance $
- HOA Fees $
- Monthly -
Similar Properties
Nearby Subdivisions
Bitters Bend
Calais Villas
Country Hollow
Crownhill
Crownhill Park
Devonshire
East Shearer Hill
Enchanted Forest
Enchanted Vill Condone
Harmony Hills
N/a
Northcrest Hills
Park @ Vista Del Nor
Racquet Club Of Cami
Ridgeview
Ridgeview East Ne/ah
River Bend Of Camino
San Pedro Hills
Shearer Hills
Vista Del Norte
Walker Ranch
