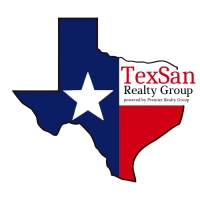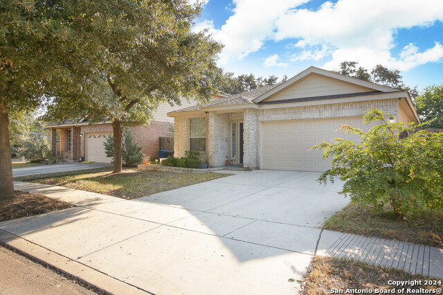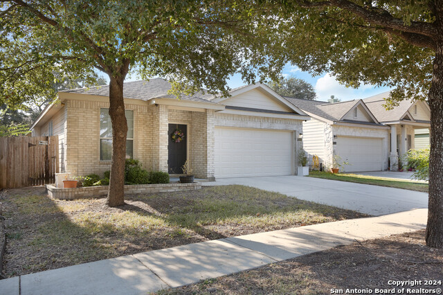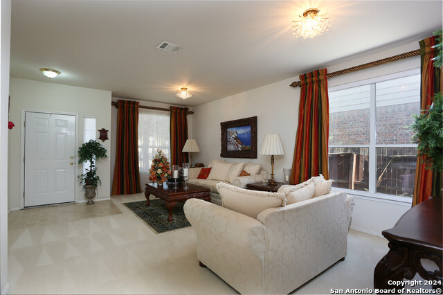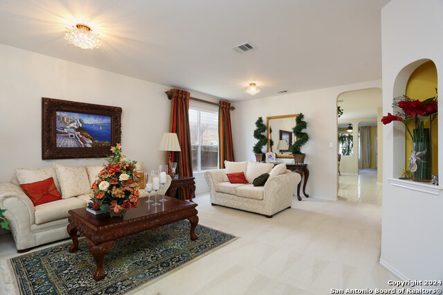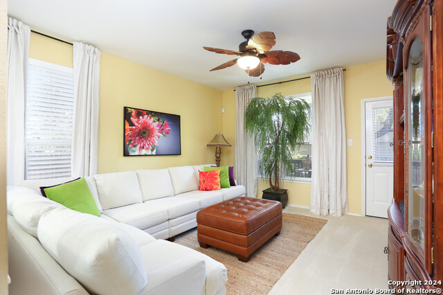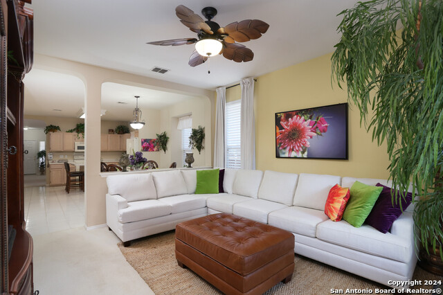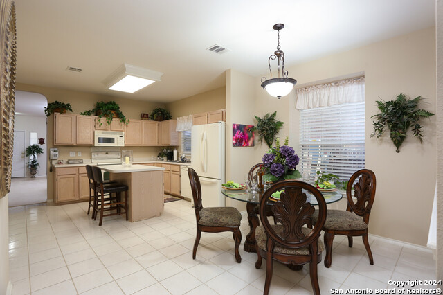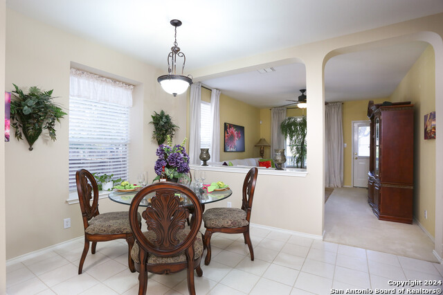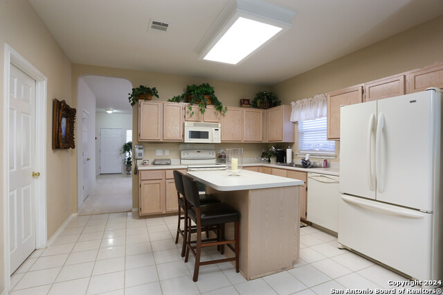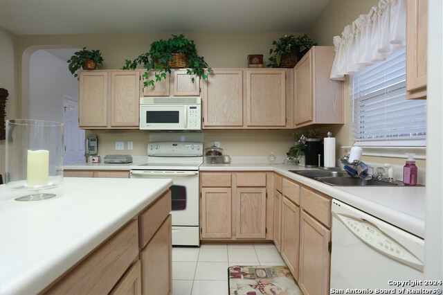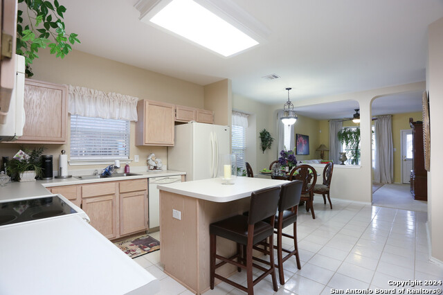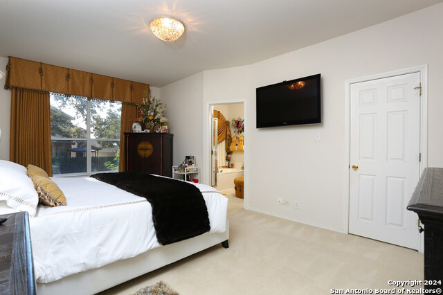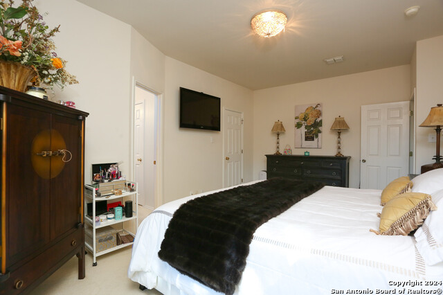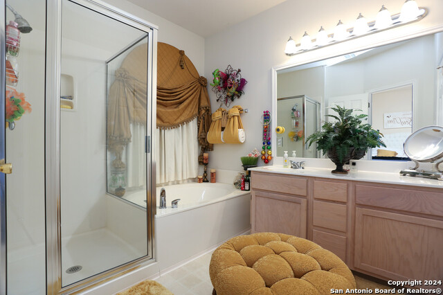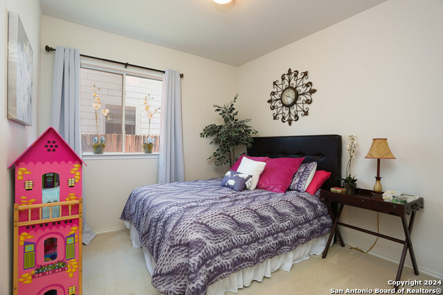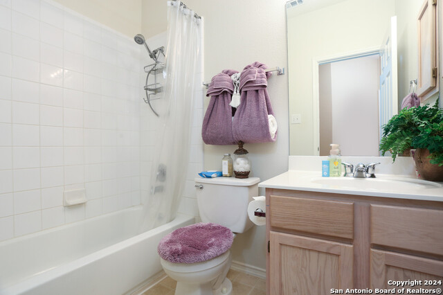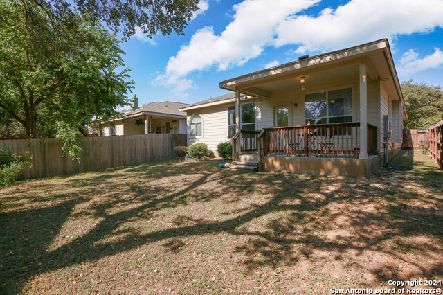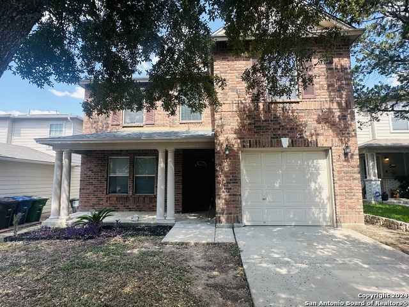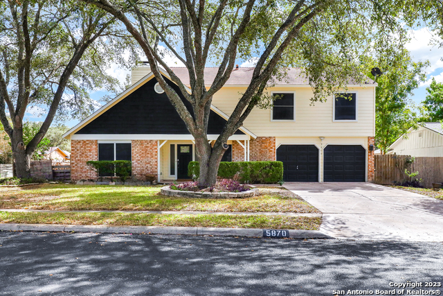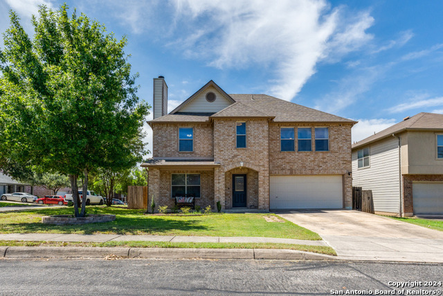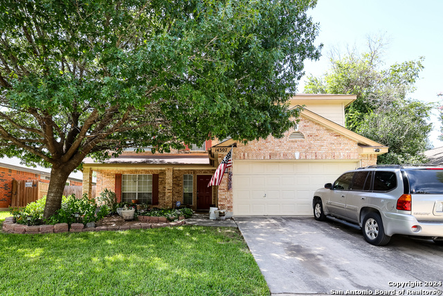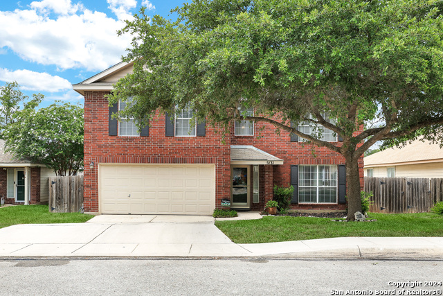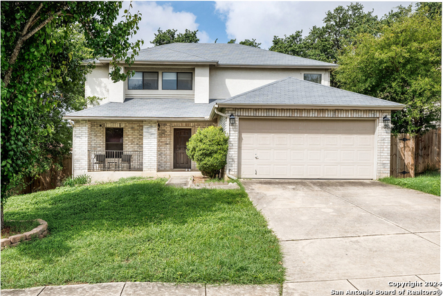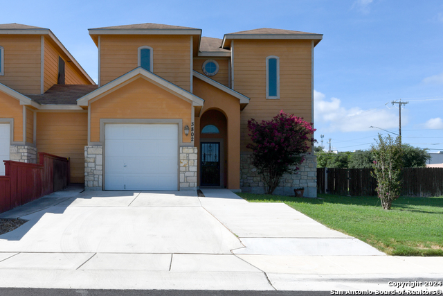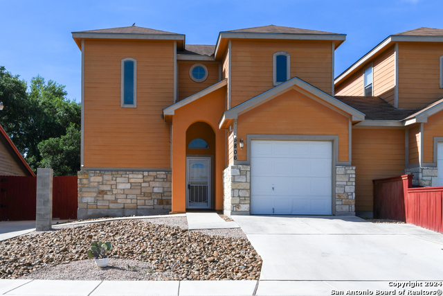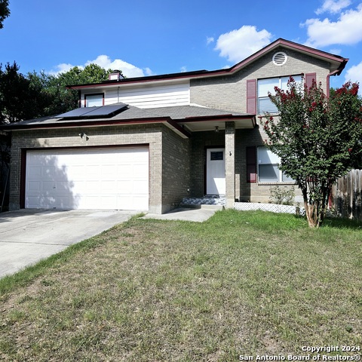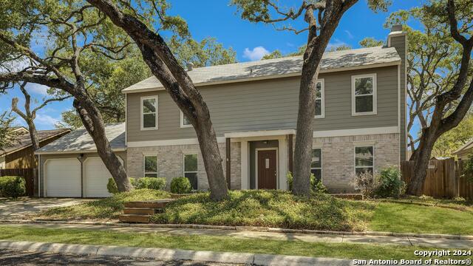5342 Argyle Way, San Antonio, TX 78247
Contact Jeff Froboese
Schedule A Showing
Property Photos
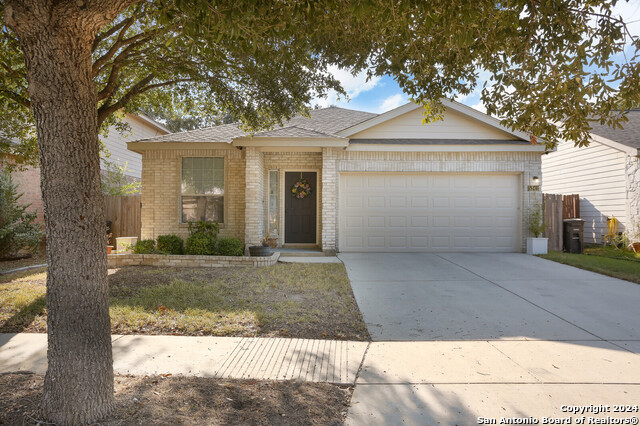
Priced at Only: $325,000
Address: 5342 Argyle Way, San Antonio, TX 78247
Est. Payment
For a Fast & FREE
Mortgage Pre-Approval Apply Now
Apply Now
Mortgage Pre-Approval
 Apply Now
Apply Now
Property Location and Similar Properties
- MLS#: 1816177 ( Single Residential )
- Street Address: 5342 Argyle Way
- Viewed: 24
- Price: $325,000
- Price sqft: $195
- Waterfront: No
- Year Built: 2004
- Bldg sqft: 1668
- Bedrooms: 3
- Total Baths: 2
- Full Baths: 2
- Garage / Parking Spaces: 2
- Days On Market: 69
- Additional Information
- County: BEXAR
- City: San Antonio
- Zipcode: 78247
- Subdivision: Steubing Ranch
- District: North East I.S.D
- Elementary School: Steubing Ranch
- Middle School: Bernard Harris
- High School: Madison
- Provided by: 3D Realty & Property Management
- Contact: Vanessa Garcia
- (210) 363-9143

- DMCA Notice
-
Description***OPEN HOUSE 11 2pm SATURDAY*November 9th***Introducing a charming single story home with 3 spacious bedrooms and 2 full baths, perfect for comfortable living! Nestled conveniently just off Loop 1604, this property offers easy access while maintaining a peaceful residential feel. You'll love the proximity to NEISD primary and secondary schools, ensuring short, hassle free school runs. The home boasts a roof that is approximately 2 years old, providing peace of mind. With its blend of comfort, convenience, and a prime location, this home is a must see if you're looking for the ideal place to settle.
Features
Building and Construction
- Apprx Age: 20
- Builder Name: D R Horton
- Construction: Pre-Owned
- Exterior Features: Brick, Cement Fiber
- Floor: Carpeting, Ceramic Tile
- Foundation: Slab
- Kitchen Length: 12
- Roof: Composition
- Source Sqft: Appsl Dist
School Information
- Elementary School: Steubing Ranch
- High School: Madison
- Middle School: Bernard Harris
- School District: North East I.S.D
Garage and Parking
- Garage Parking: Two Car Garage
Eco-Communities
- Water/Sewer: Water System, Sewer System, City
Utilities
- Air Conditioning: One Central
- Fireplace: Not Applicable
- Heating Fuel: Electric
- Heating: Heat Pump
- Utility Supplier Elec: CPS
- Utility Supplier Grbge: CITY
- Utility Supplier Sewer: CITY
- Utility Supplier Water: SAWS
- Window Coverings: None Remain
Amenities
- Neighborhood Amenities: Pool, Park/Playground
Finance and Tax Information
- Days On Market: 56
- Home Owners Association Fee: 105
- Home Owners Association Frequency: Quarterly
- Home Owners Association Mandatory: Mandatory
- Home Owners Association Name: STEUBING RANCH
- Total Tax: 6631
Other Features
- Block: 70
- Contract: Exclusive Right To Sell
- Instdir: Loop 1604 & O'connor Rd.
- Interior Features: Two Living Area, Island Kitchen, Utility Room Inside
- Legal Desc Lot: 21
- Legal Description: NCB 17726 BLK 70 LOT 21 STEUBING RANCH SUBD UT-6
- Occupancy: Vacant
- Ph To Show: 2102222227
- Possession: Closing/Funding
- Style: One Story
- Views: 24
Owner Information
- Owner Lrealreb: No
Payment Calculator
- Principal & Interest -
- Property Tax $
- Home Insurance $
- HOA Fees $
- Monthly -
Similar Properties
Nearby Subdivisions
Autry Pond
Blossom Park
Briarwick
Burning Tree
Burning Wood
Burning Wood (common) / Burnin
Burning Wood/meadowwood
Cedar Grove
Crossing At Green Spring
Eden
Eden (common) / Eden/seven Oak
Eden Roc
Eden/seven Oaks
Elmwood
Emerald Pointe
Fall Creek
Fox Run
Green Spring Valley
Heritage Hills
Hidden Oaks
Hidden Oaks North
High Country
High Country Estates
High Country Ranch
Hill Country Estates
Hunters Mill
Knollcreek Ut7
Legacy Oaks
Longs Creek
Madison Heights
Morning Glen
Mustang Oaks
Oak Ridge Village
Oak View
Oak View Heights
Oakview Heights
Park Hill Commons
Parkside
Pheasant Ridge
Preston Hollow
Ranchland Hills
Redland Oaks
Redland Ranch Elm Cr
Redland Springs
Rose Meadows
Seven Oaks
Spg Ck For/wood Ck Patio
Spring Creek
Spring Creek Forest
St. James Place
Steubing Ranch
Stoneridge
Thousand Oaks Forest
Vista
Vista Subdivision
